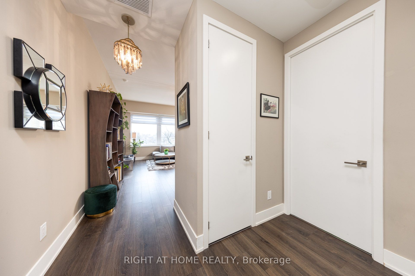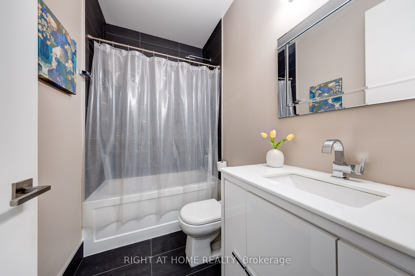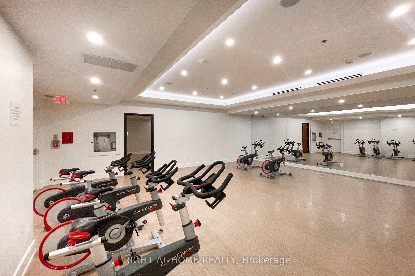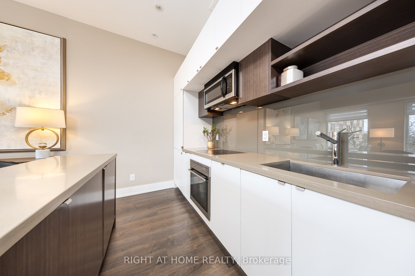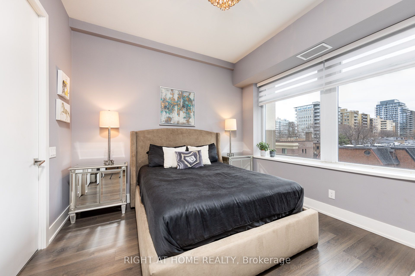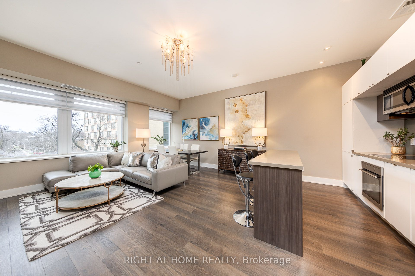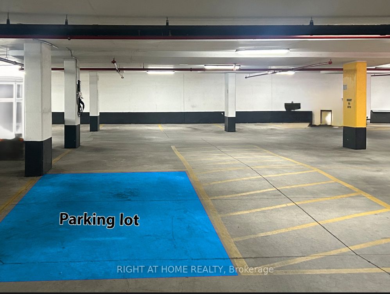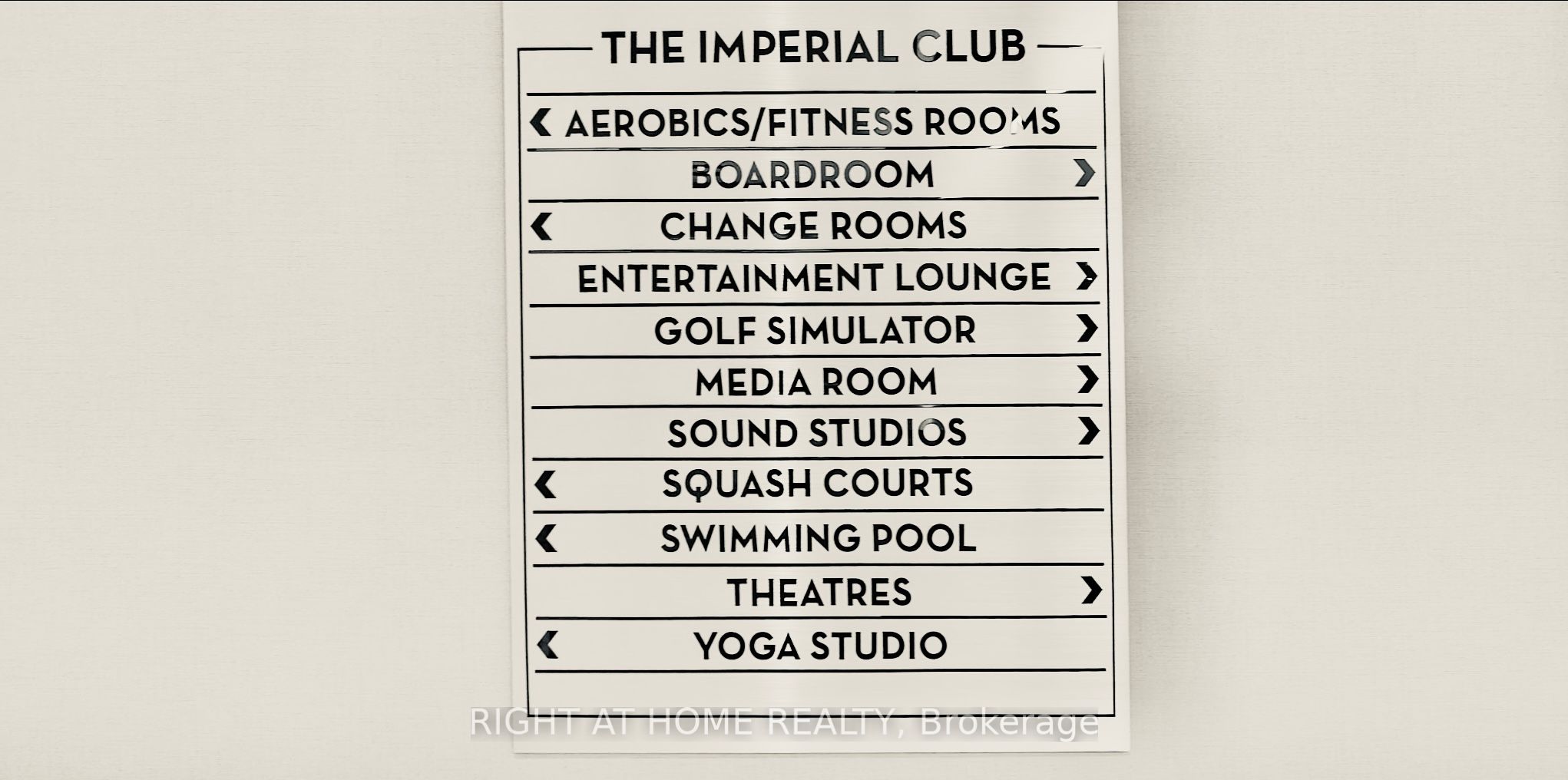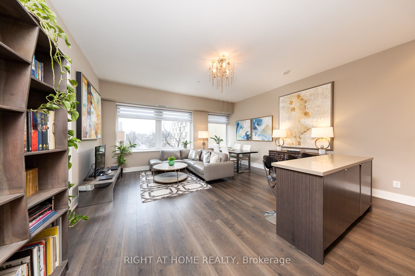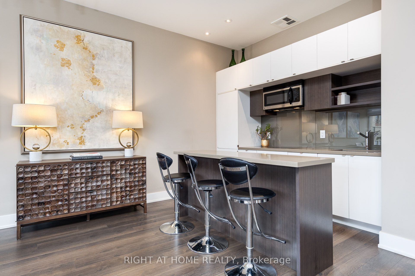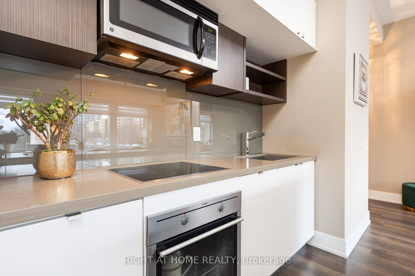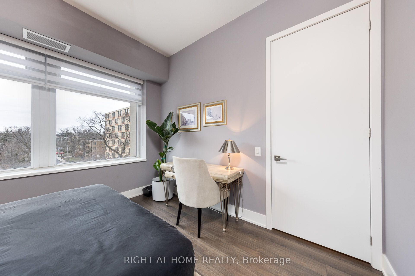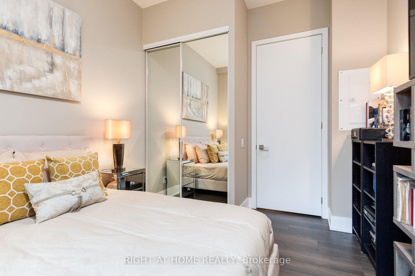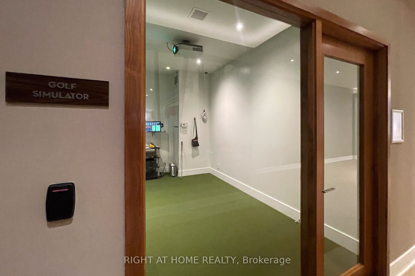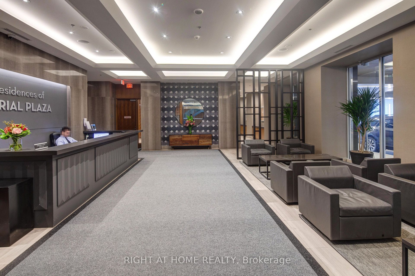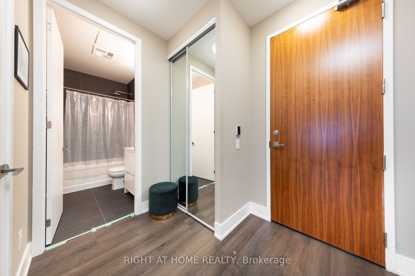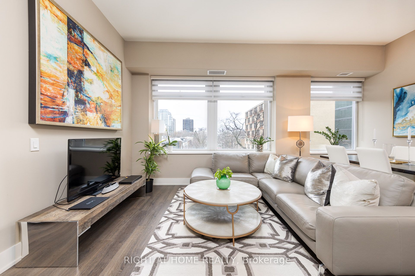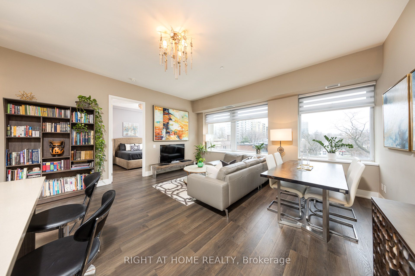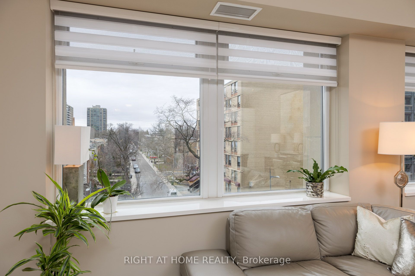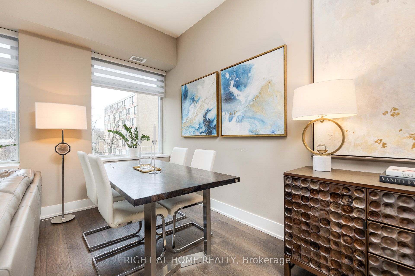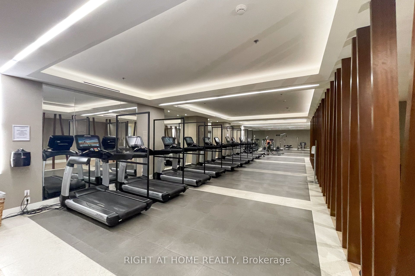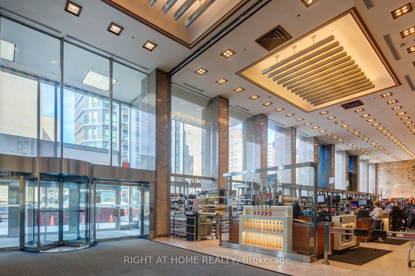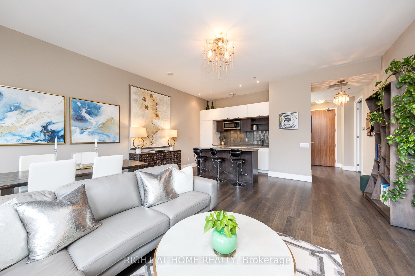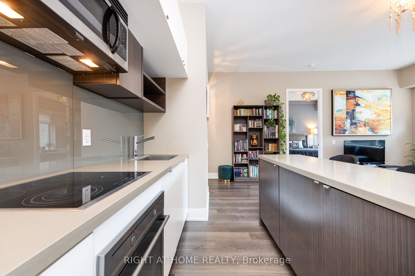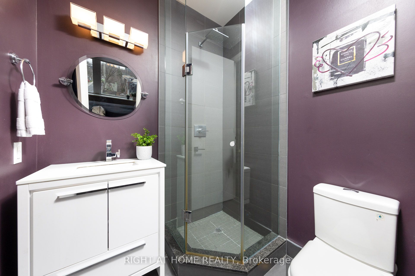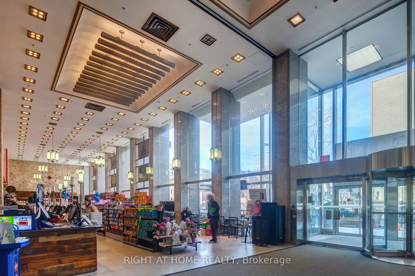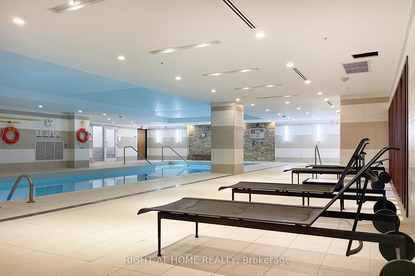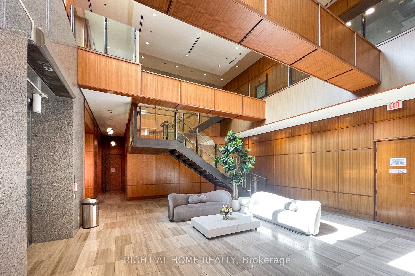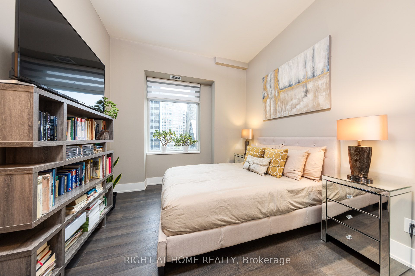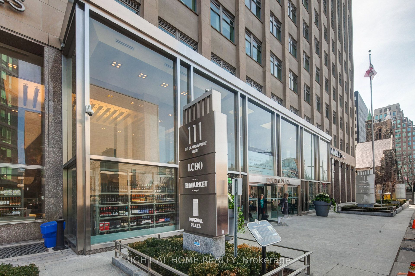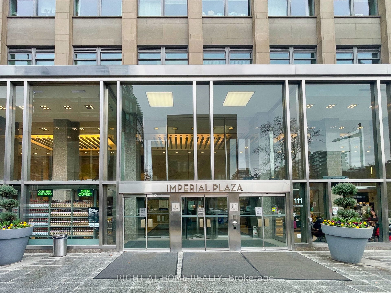$999,000
Available - For Sale
Listing ID: C9293408
111 St Clair Ave North , Unit 421, Toronto, M4V 1N5, Ontario
| A boutique Longos, Starbucks, and LCBO In Your Lobby. TTC in front of the building. Luxury living at the Imperial Plaza Building with access to top-tier amenities - 24-Concierge, indoor pool, squash courts, golf stimulator, huge gym, yoga studio, lounge/party room, board room, theatre rooms, and sound studios. A beautifully landscaped outdoor terrace with seating areas and BBQs,This stunning Corner Suite boasts 960 SQFT with an unobstructed city view, an open concept layout with an abundance of natural light, 10 FT ceilings throughout, a modern kitchen with quartz counters & island, high-end appliances, designer light fixtures, upgraded bath vanities, 4-pc main bath. The spacious corner primary bedroom does not abut any other suites in the building, with a sizable walk-in closet with organizers and a 3-pc ensuite. The second bedroom is large and bright. St. Clair Subway station is a 5-minute walk. Walking distance to Loblaws & Farmboy, nearby shops/restaurants/cafes/bars. Easy access to the gorgeous David Balfour Park Trail. Minutes to prestige colleges, St. Michaels, Da La Salle, and many more. One parking and one locker are included. |
| Price | $999,000 |
| Taxes: | $4237.50 |
| Maintenance Fee: | 990.23 |
| Address: | 111 St Clair Ave North , Unit 421, Toronto, M4V 1N5, Ontario |
| Province/State: | Ontario |
| Condo Corporation No | TSCC |
| Level | 4 |
| Unit No | 20 |
| Directions/Cross Streets: | Yonge/St. Clair W |
| Rooms: | 5 |
| Bedrooms: | 2 |
| Bedrooms +: | |
| Kitchens: | 1 |
| Family Room: | N |
| Basement: | None |
| Approximatly Age: | 6-10 |
| Property Type: | Condo Apt |
| Style: | Apartment |
| Exterior: | Concrete |
| Garage Type: | Underground |
| Garage(/Parking)Space: | 1.00 |
| Drive Parking Spaces: | 0 |
| Park #1 | |
| Parking Spot: | 83 |
| Parking Type: | Owned |
| Legal Description: | D |
| Exposure: | N |
| Balcony: | None |
| Locker: | Owned |
| Pet Permited: | Restrict |
| Approximatly Age: | 6-10 |
| Approximatly Square Footage: | 900-999 |
| Building Amenities: | Concierge, Gym, Indoor Pool, Party/Meeting Room, Rooftop Deck/Garden, Squash/Racquet Court |
| Property Features: | Grnbelt/Cons, Library, Park, Public Transit, School |
| Maintenance: | 990.23 |
| Common Elements Included: | Y |
| Parking Included: | Y |
| Building Insurance Included: | Y |
| Fireplace/Stove: | N |
| Heat Source: | Gas |
| Heat Type: | Forced Air |
| Central Air Conditioning: | Central Air |
$
%
Years
This calculator is for demonstration purposes only. Always consult a professional
financial advisor before making personal financial decisions.
| Although the information displayed is believed to be accurate, no warranties or representations are made of any kind. |
| RIGHT AT HOME REALTY |
|
|

Deepak Sharma
Broker
Dir:
647-229-0670
Bus:
905-554-0101
| Book Showing | Email a Friend |
Jump To:
At a Glance:
| Type: | Condo - Condo Apt |
| Area: | Toronto |
| Municipality: | Toronto |
| Neighbourhood: | Yonge-St. Clair |
| Style: | Apartment |
| Approximate Age: | 6-10 |
| Tax: | $4,237.5 |
| Maintenance Fee: | $990.23 |
| Beds: | 2 |
| Baths: | 2 |
| Garage: | 1 |
| Fireplace: | N |
Locatin Map:
Payment Calculator:

