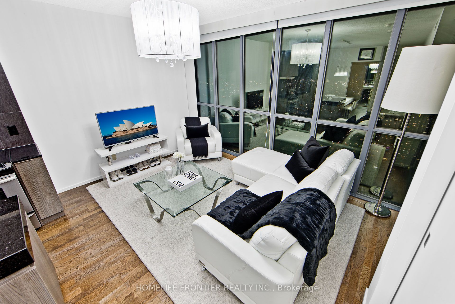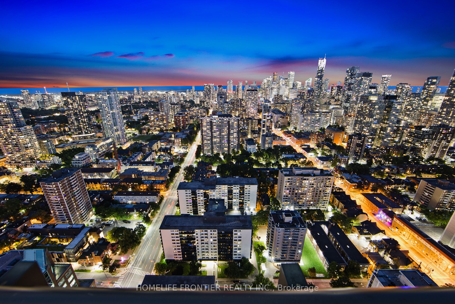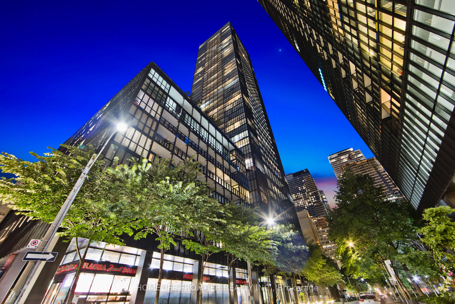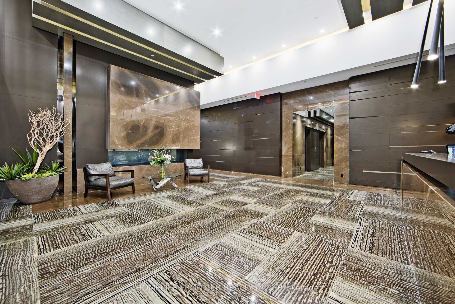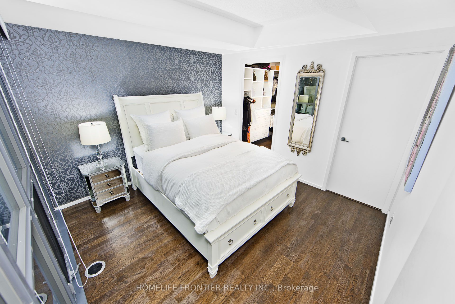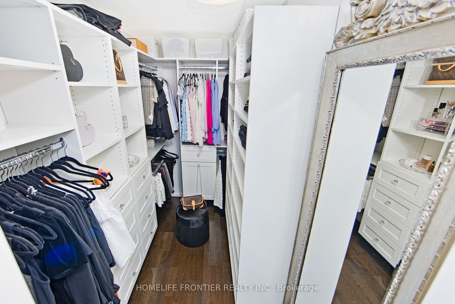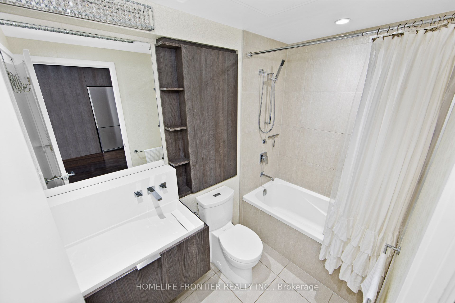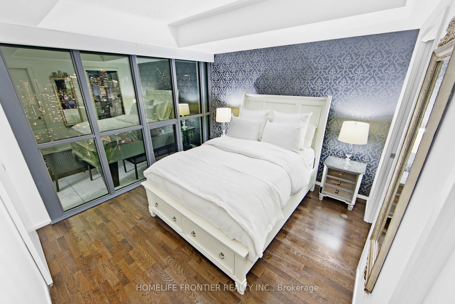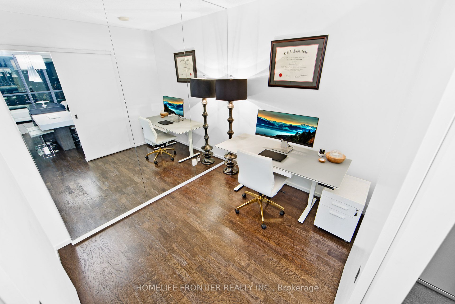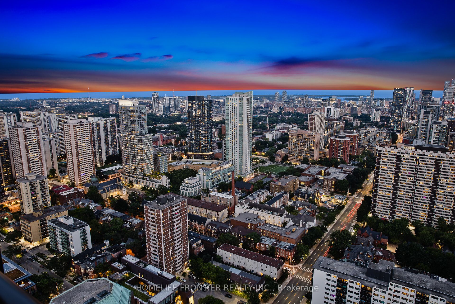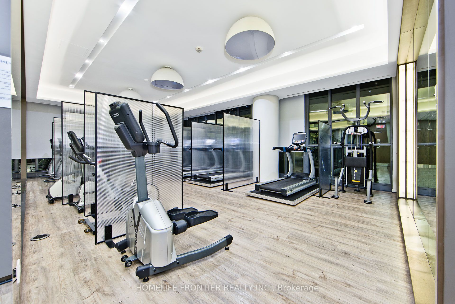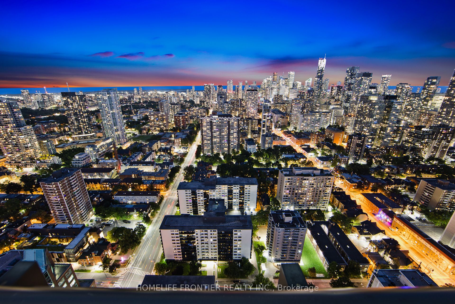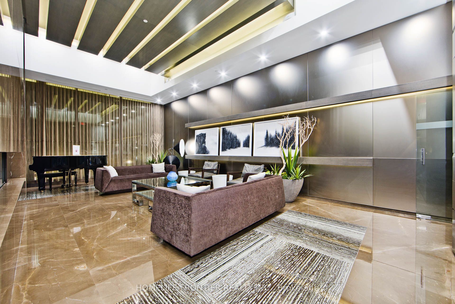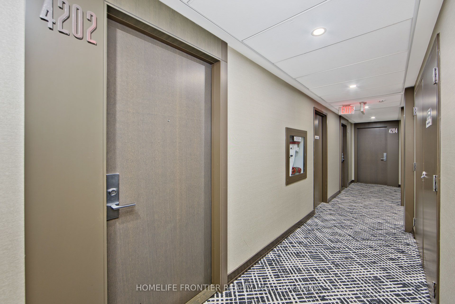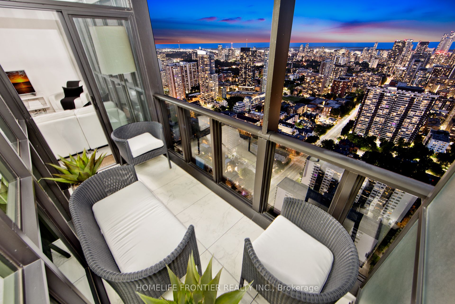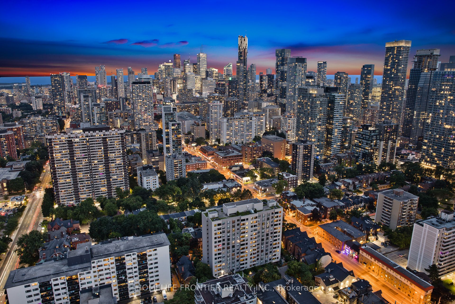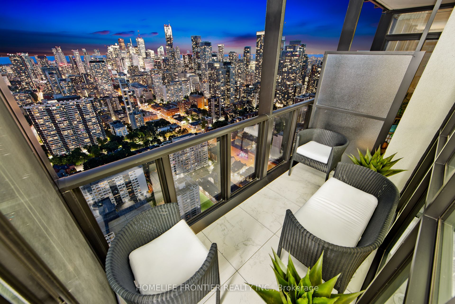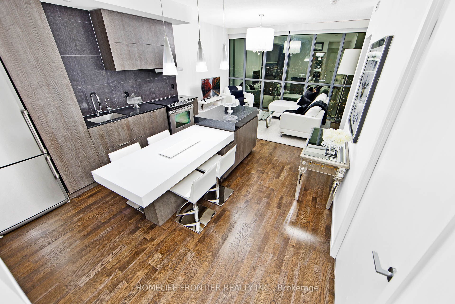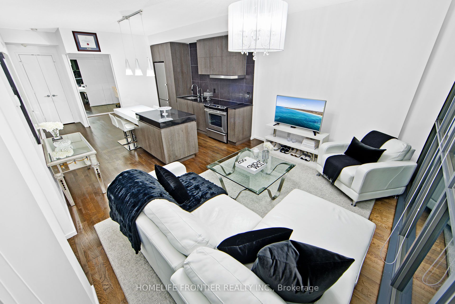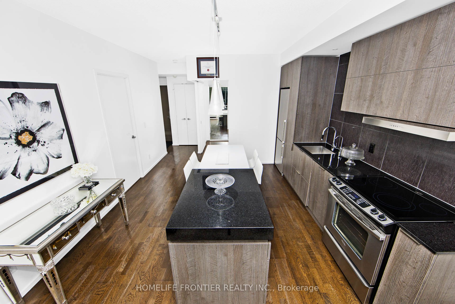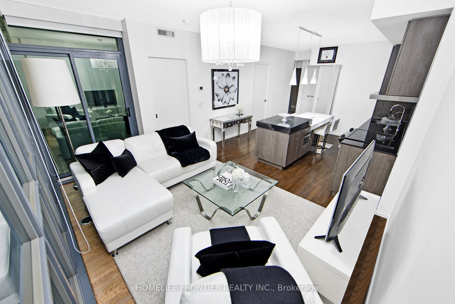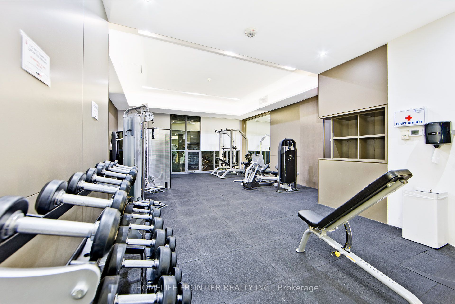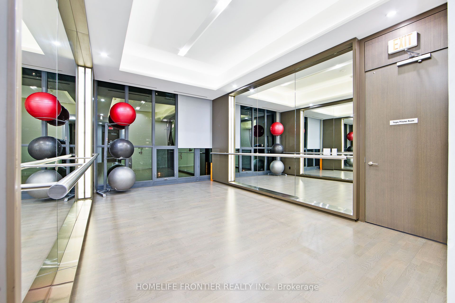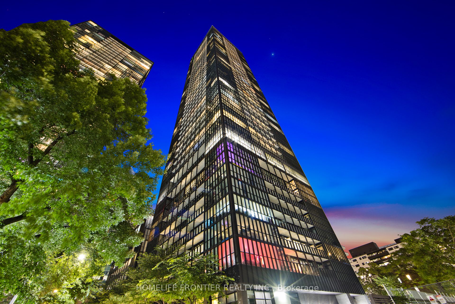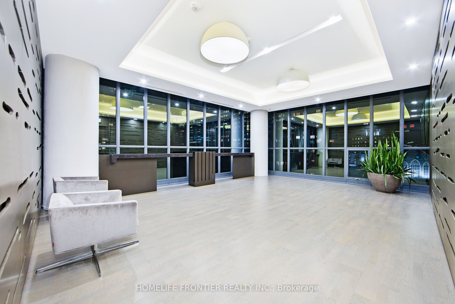$925,000
Available - For Sale
Listing ID: C9239107
101 Charles St East , Unit 4202, Toronto, M4Y 0A9, Ontario
| Absolutely Stunning 1 Bed + Den luxury condo with breathtaking unobstructed views of the lake & dynamic cityscape. A true gem heart of downtown with a open concept & very spacious 741 SqFt layout, exquisite hardwood floors throughout. The chef's style gourmet kitchen will have you daydreaming for food all day featuring quartz countertops, sleek stainless steel appliances, & a generously sized island that serves both as storage & dining table. The primary bedroom is a haven of comfort, boasting an extra-large walk-in closet w/ custom built in shelving, while the fully enclosed den is so spacious, it could easily double as a second bedroom. Fully upgraded unit with the million dollar views & a location that can't be beat next to Toronto's most famous neighbourhood & shopping district! |
| Extras: Free visitor parking. Amazing State of The Art Amenities Include Gym, Outdoor Pool,Party Rm,Yoga Room, Outdoor Terrace W/Bbq,Gust suites & 24 Hrs Concierge.S/S Fridge,S/S Stove,Built-In Dishwasher&Custom Window Coverings.Upgrades:Hardwo |
| Price | $925,000 |
| Taxes: | $2704.96 |
| Maintenance Fee: | 536.33 |
| Address: | 101 Charles St East , Unit 4202, Toronto, M4Y 0A9, Ontario |
| Province/State: | Ontario |
| Condo Corporation No | TSCC |
| Level | 42 |
| Unit No | 2 |
| Directions/Cross Streets: | Bloor/Jarvis |
| Rooms: | 4 |
| Bedrooms: | 1 |
| Bedrooms +: | 1 |
| Kitchens: | 1 |
| Family Room: | N |
| Basement: | None |
| Property Type: | Condo Apt |
| Style: | Apartment |
| Exterior: | Concrete |
| Garage Type: | Underground |
| Garage(/Parking)Space: | 1.00 |
| Drive Parking Spaces: | 1 |
| Park #1 | |
| Parking Type: | Owned |
| Legal Description: | Level D Unit 40 |
| Exposure: | S |
| Balcony: | Open |
| Locker: | Owned |
| Pet Permited: | Restrict |
| Approximatly Square Footage: | 700-799 |
| Building Amenities: | Guest Suites, Gym, Outdoor Pool, Party/Meeting Room, Rooftop Deck/Garden, Visitor Parking |
| Property Features: | Public Trans |
| Maintenance: | 536.33 |
| CAC Included: | Y |
| Water Included: | Y |
| Common Elements Included: | Y |
| Heat Included: | Y |
| Parking Included: | Y |
| Building Insurance Included: | Y |
| Fireplace/Stove: | N |
| Heat Source: | Gas |
| Heat Type: | Forced Air |
| Central Air Conditioning: | Central Air |
| Laundry Level: | Main |
| Ensuite Laundry: | Y |
$
%
Years
This calculator is for demonstration purposes only. Always consult a professional
financial advisor before making personal financial decisions.
| Although the information displayed is believed to be accurate, no warranties or representations are made of any kind. |
| HOMELIFE FRONTIER REALTY INC. |
|
|

Deepak Sharma
Broker
Dir:
647-229-0670
Bus:
905-554-0101
| Virtual Tour | Book Showing | Email a Friend |
Jump To:
At a Glance:
| Type: | Condo - Condo Apt |
| Area: | Toronto |
| Municipality: | Toronto |
| Neighbourhood: | Church-Yonge Corridor |
| Style: | Apartment |
| Tax: | $2,704.96 |
| Maintenance Fee: | $536.33 |
| Beds: | 1+1 |
| Baths: | 1 |
| Garage: | 1 |
| Fireplace: | N |
Locatin Map:
Payment Calculator:

