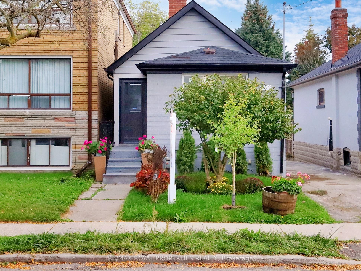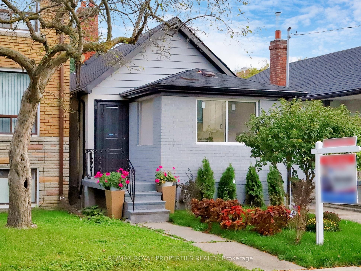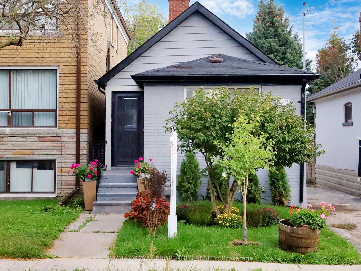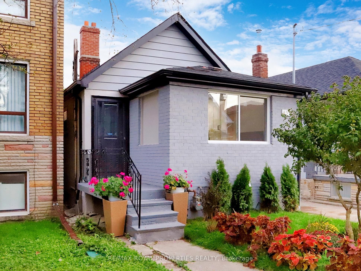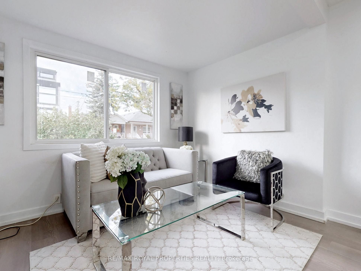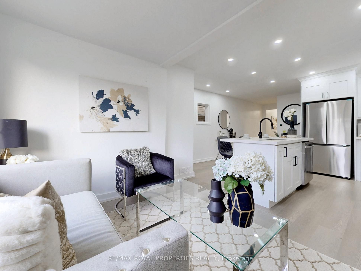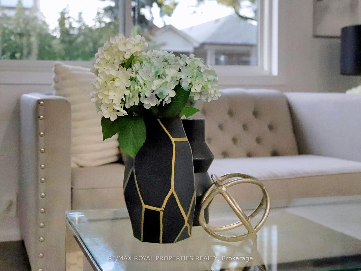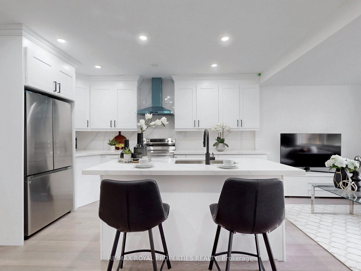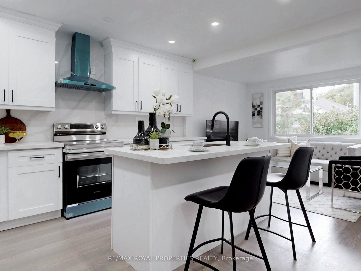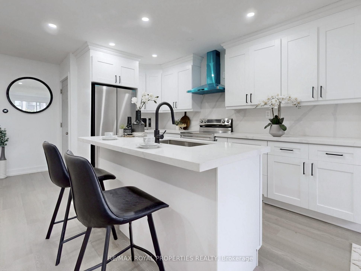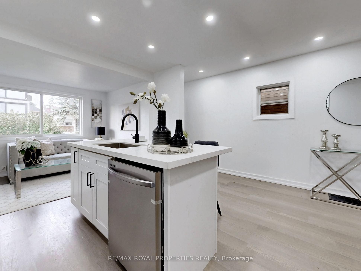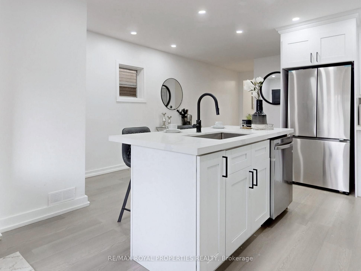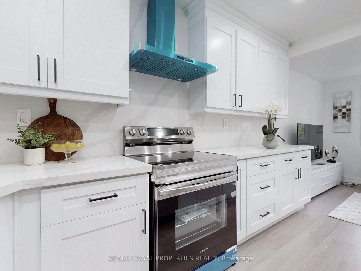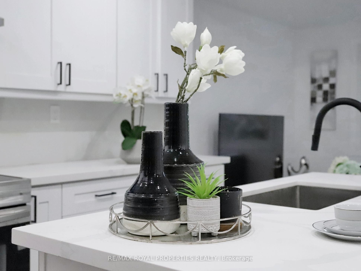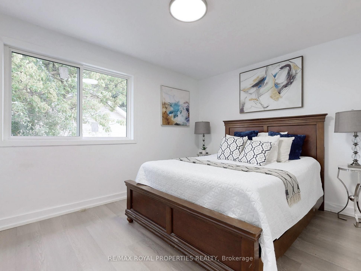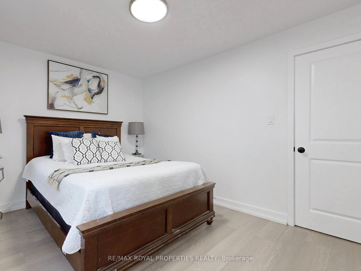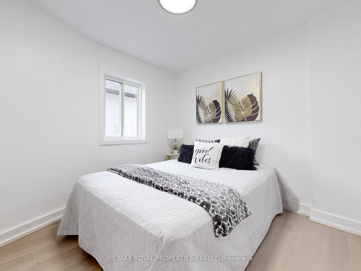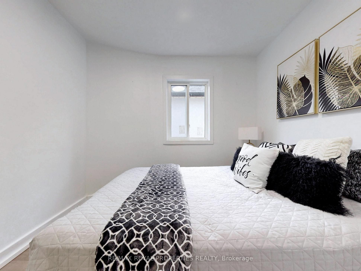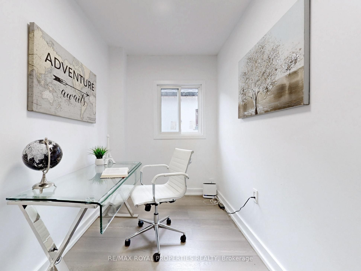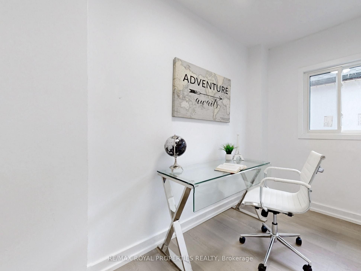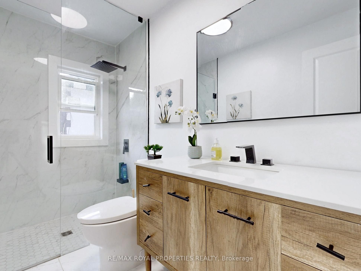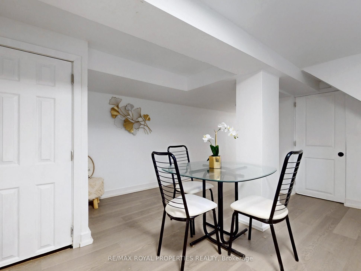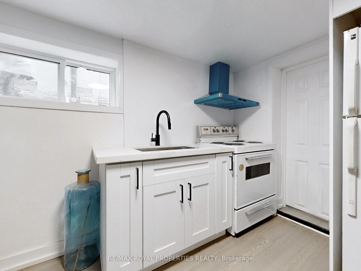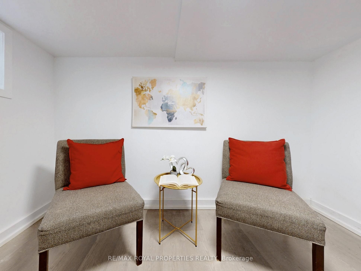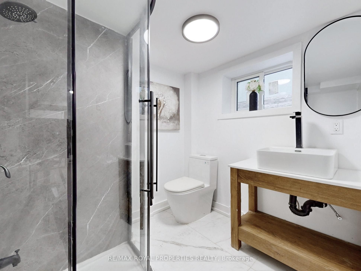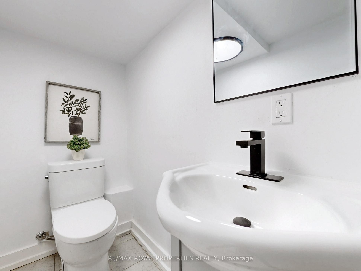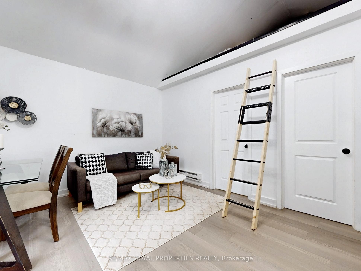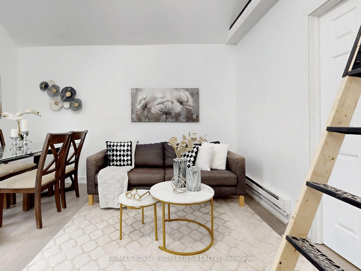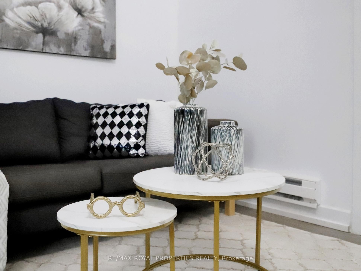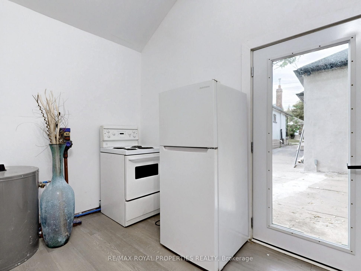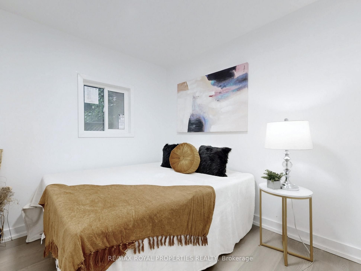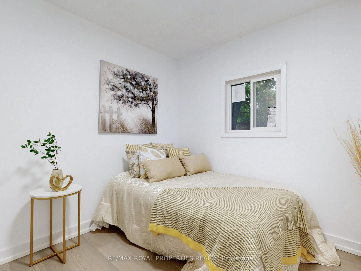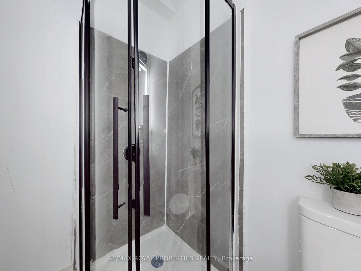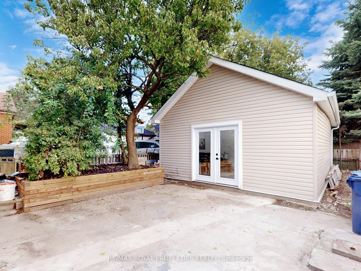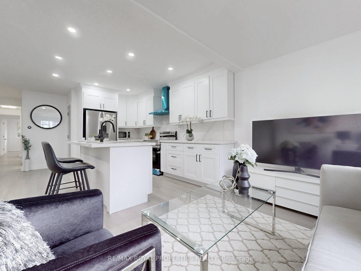$1,199,000
Available - For Sale
Listing ID: W9372856
459 Whitmore Ave , Toronto, M6E 2N6, Ontario
| Must-See Investment Opportunity! Cashflow Positive Rental Property!This fully renovated bungalow is a dream for investors, offering three separate living spaces for maximum rental income.Main House: 3 spacious bedrooms on the main floor, and 3 additional bedrooms in the basement with a separate entrance.Laneway House: A charming 2-bedroom unit, complete with an attic loft for extra living space.Features Included:4modern washrooms.Fully upgraded kitchens w/luxury finishes:quartz countertops,large island,double sink,high-end cabinetry&stylish backsplash.Beautiful laminate flooring thruout the house.New stucco exterior&many upgrades.Plenty of parking for multiple vehicles.This property is a turnkey investment in a prime location. Dont miss out! |
| Price | $1,199,000 |
| Taxes: | $3045.00 |
| DOM | 84 |
| Occupancy by: | Owner |
| Address: | 459 Whitmore Ave , Toronto, M6E 2N6, Ontario |
| Lot Size: | 25.03 x 110.05 (Feet) |
| Directions/Cross Streets: | Dufferin St / Eglinton Ave W |
| Rooms: | 11 |
| Rooms +: | 1 |
| Bedrooms: | 8 |
| Bedrooms +: | 1 |
| Kitchens: | 3 |
| Family Room: | N |
| Basement: | Finished, Sep Entrance |
| Property Type: | Detached |
| Style: | Bungalow |
| Exterior: | Brick |
| Garage Type: | None |
| (Parking/)Drive: | Private |
| Drive Parking Spaces: | 5 |
| Pool: | None |
| Property Features: | Park, School |
| Fireplace/Stove: | N |
| Heat Source: | Gas |
| Heat Type: | Forced Air |
| Central Air Conditioning: | Central Air |
| Laundry Level: | Lower |
| Sewers: | Sewers |
| Water: | Municipal |
| Utilities-Sewers: | Y |
| Utilities-Gas: | Y |
| Utilities-Municipal Water: | Y |
$
%
Years
This calculator is for demonstration purposes only. Always consult a professional
financial advisor before making personal financial decisions.
| Although the information displayed is believed to be accurate, no warranties or representations are made of any kind. |
| RE/MAX ROYAL PROPERTIES REALTY |
|
|

Deepak Sharma
Broker
Dir:
647-229-0670
Bus:
905-554-0101
| Book Showing | Email a Friend |
Jump To:
At a Glance:
| Type: | Freehold - Detached |
| Area: | Toronto |
| Municipality: | Toronto |
| Neighbourhood: | Briar Hill-Belgravia |
| Style: | Bungalow |
| Lot Size: | 25.03 x 110.05(Feet) |
| Tax: | $3,045 |
| Beds: | 8+1 |
| Baths: | 4 |
| Fireplace: | N |
| Pool: | None |
Locatin Map:
Payment Calculator:

