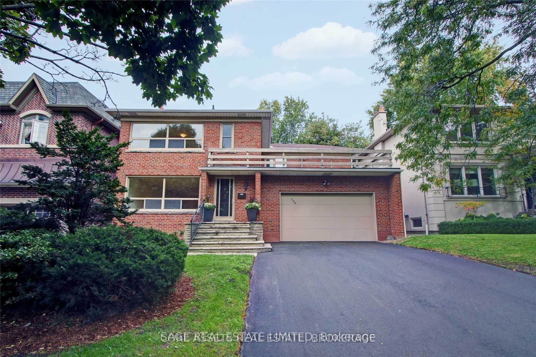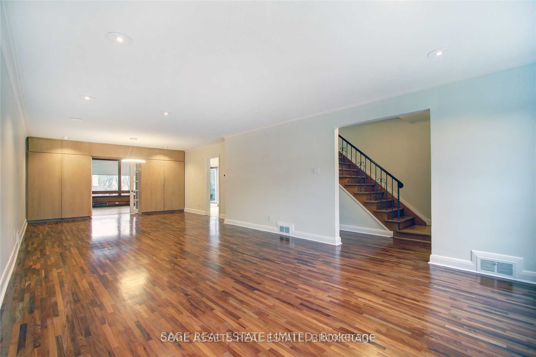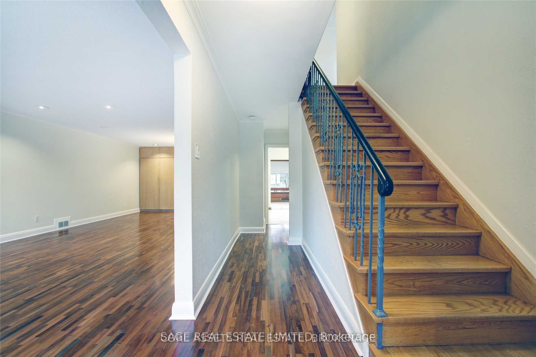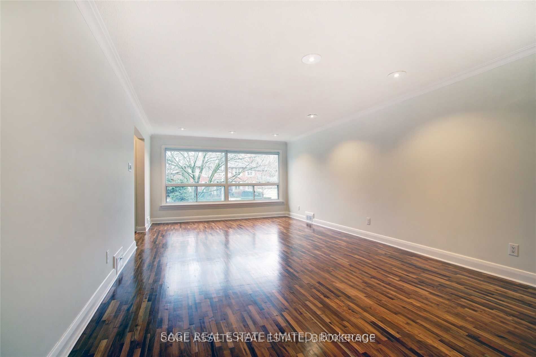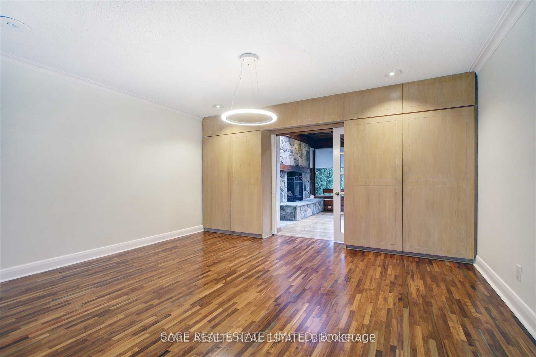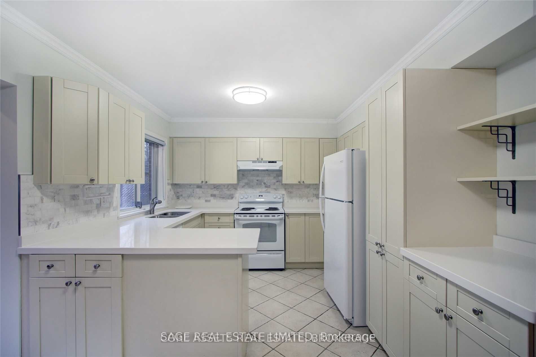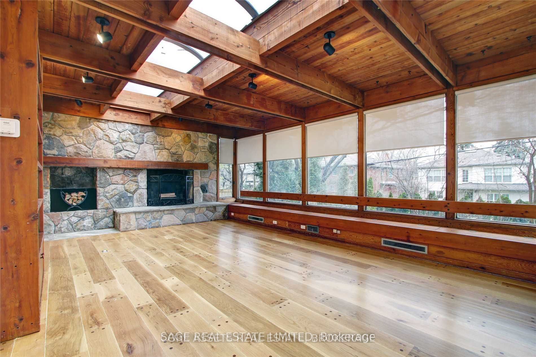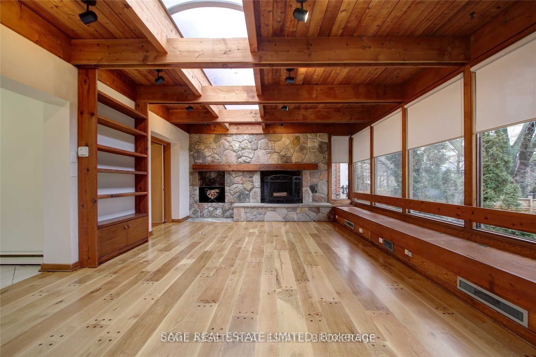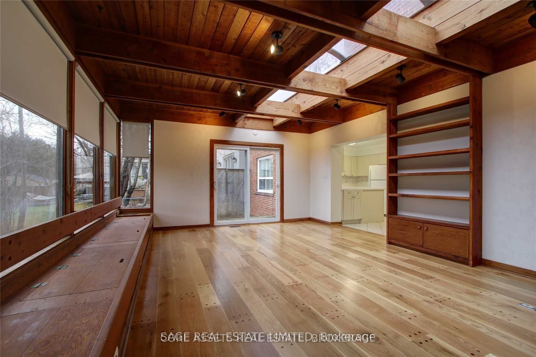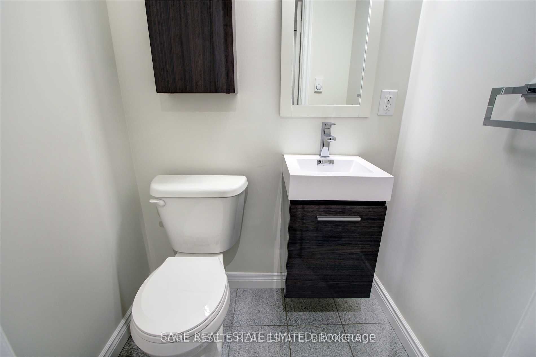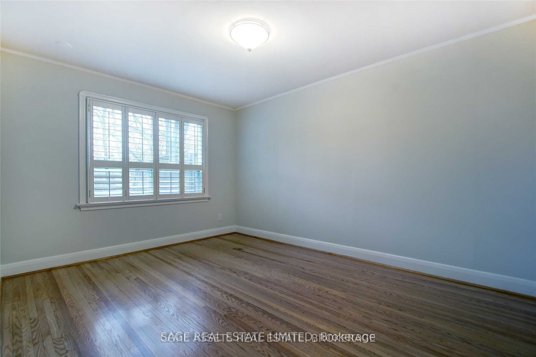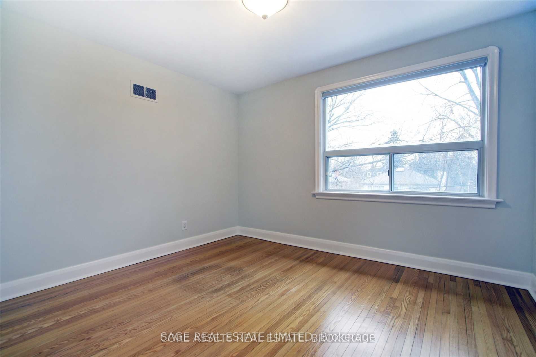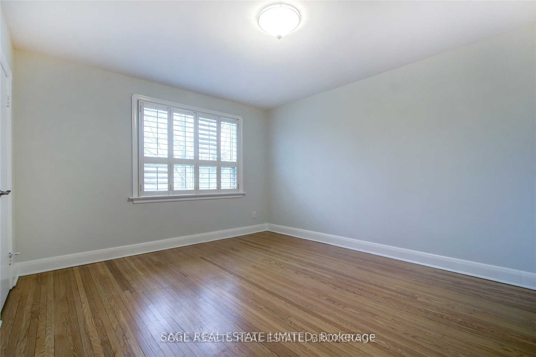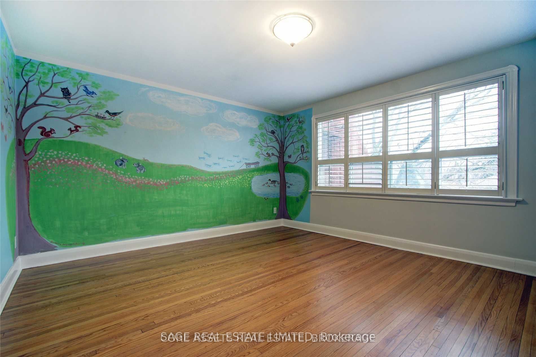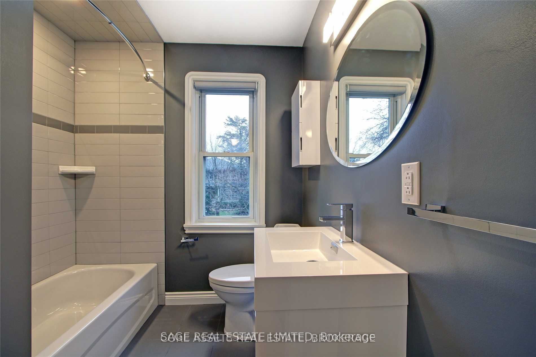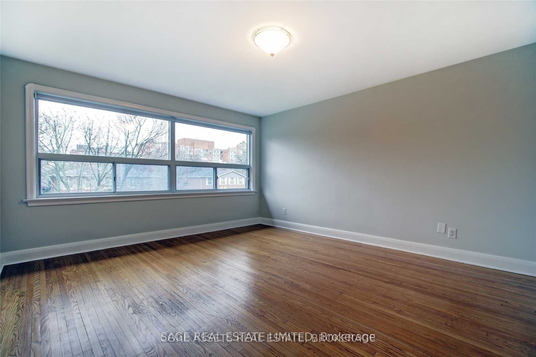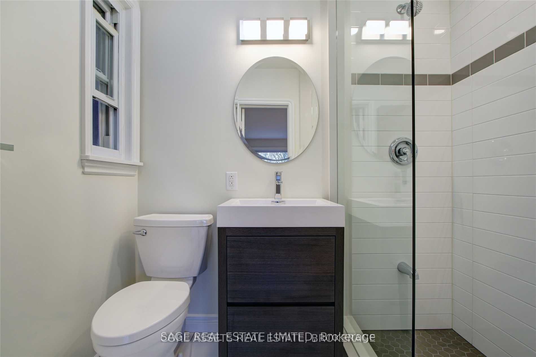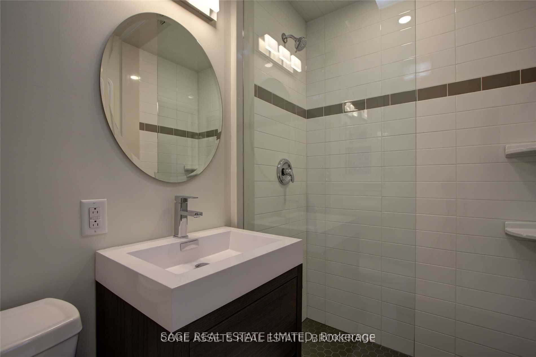$6,250
Available - For Rent
Listing ID: C9235652
596 St. Clements Ave , Toronto, M5N 1M6, Ontario
| Recently Renovated 2 Storey Home In Desired Forest Hill North Neighbourhood. This Detached Home Has 5 Bedrooms, 3 Bathrooms, And A Beautiful Kitchen With Updated Countertops, Backsplash, And Appliances. Large Backyard And Sunroom, Finished Basement, With Large Recreation Room. House Comes With A 2 Car Garage & Resurfaced Driveway, This House Is Ready To Welcome You Home. |
| Price | $6,250 |
| Address: | 596 St. Clements Ave , Toronto, M5N 1M6, Ontario |
| Lot Size: | 50.00 x 125.00 (Feet) |
| Directions/Cross Streets: | Bathurst/St. Clements |
| Rooms: | 13 |
| Bedrooms: | 4 |
| Bedrooms +: | 1 |
| Kitchens: | 1 |
| Family Room: | Y |
| Basement: | Finished |
| Furnished: | N |
| Approximatly Age: | 31-50 |
| Property Type: | Detached |
| Style: | 2-Storey |
| Exterior: | Brick |
| Garage Type: | Attached |
| (Parking/)Drive: | Private |
| Drive Parking Spaces: | 4 |
| Pool: | None |
| Private Entrance: | N |
| Laundry Access: | Ensuite |
| Approximatly Age: | 31-50 |
| Approximatly Square Footage: | 2500-3000 |
| Property Features: | Fenced Yard |
| Parking Included: | Y |
| Fireplace/Stove: | Y |
| Heat Source: | Gas |
| Heat Type: | Forced Air |
| Central Air Conditioning: | Central Air |
| Laundry Level: | Lower |
| Elevator Lift: | N |
| Sewers: | Sewers |
| Water: | Municipal |
| Utilities-Cable: | N |
| Utilities-Hydro: | N |
| Utilities-Gas: | N |
| Although the information displayed is believed to be accurate, no warranties or representations are made of any kind. |
| SAGE REAL ESTATE LIMITED |
|
|

Deepak Sharma
Broker
Dir:
647-229-0670
Bus:
905-554-0101
| Book Showing | Email a Friend |
Jump To:
At a Glance:
| Type: | Freehold - Detached |
| Area: | Toronto |
| Municipality: | Toronto |
| Neighbourhood: | Forest Hill North |
| Style: | 2-Storey |
| Lot Size: | 50.00 x 125.00(Feet) |
| Approximate Age: | 31-50 |
| Beds: | 4+1 |
| Baths: | 4 |
| Fireplace: | Y |
| Pool: | None |
Locatin Map:

