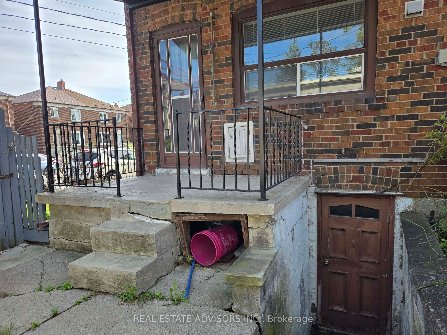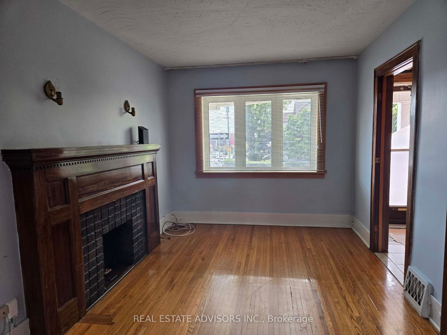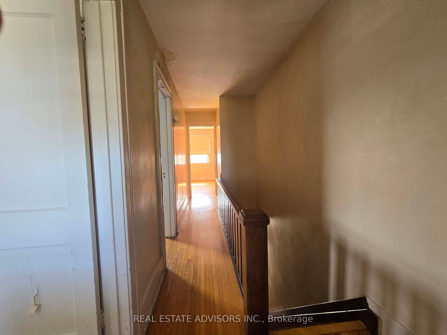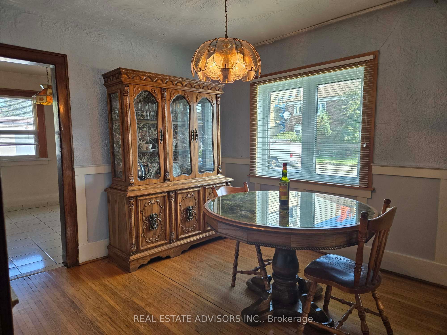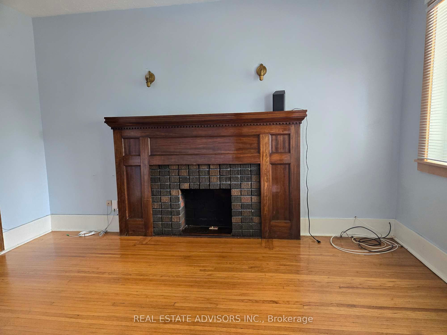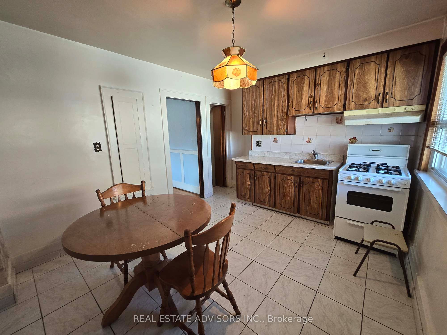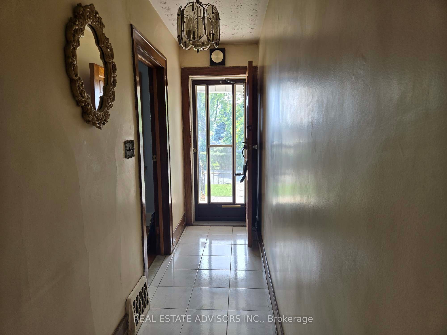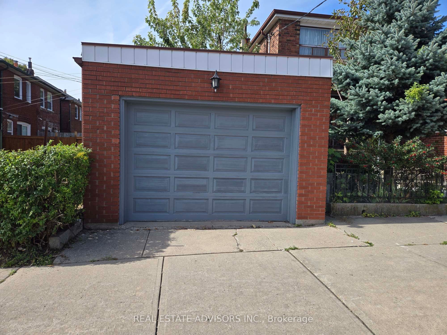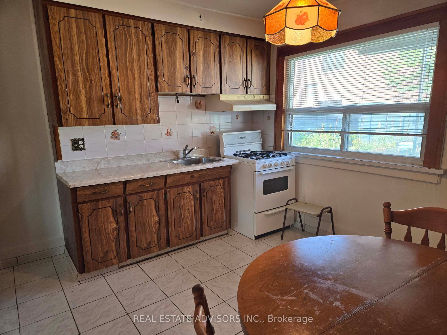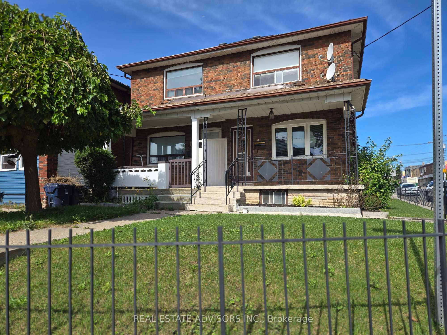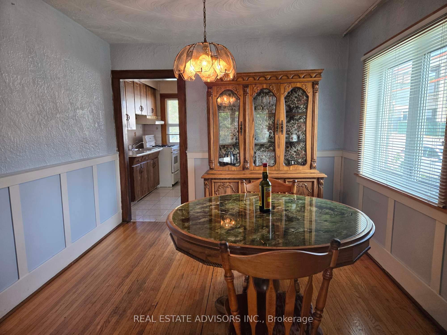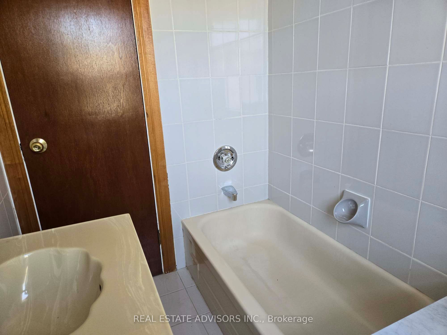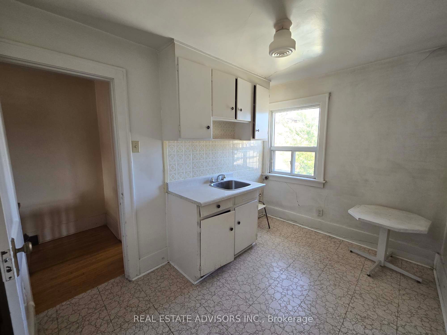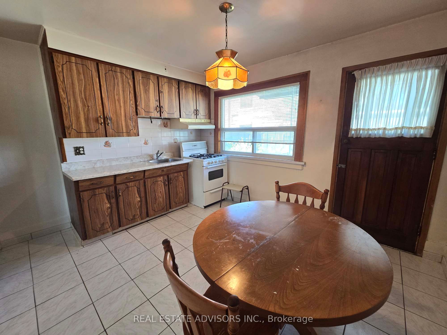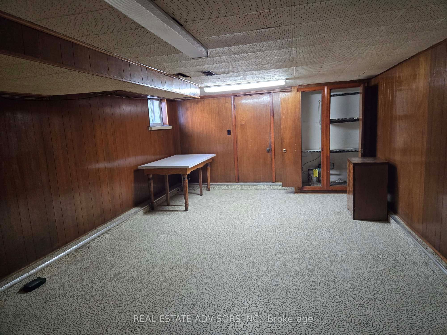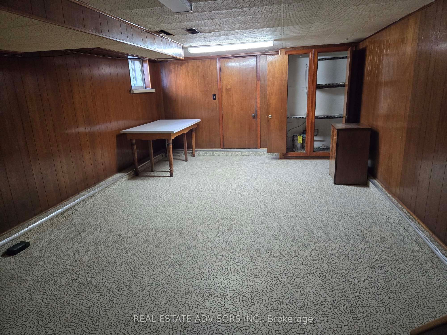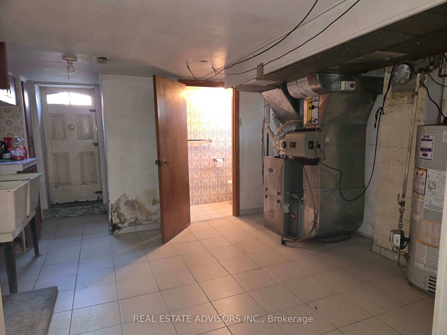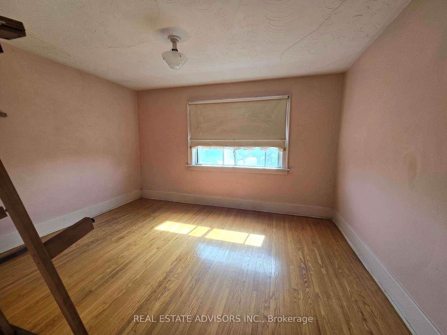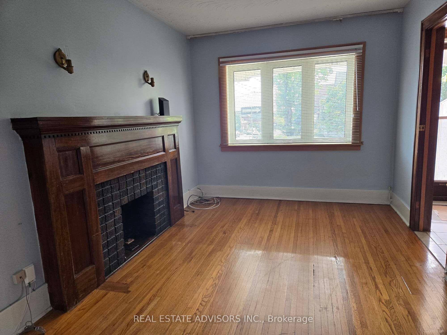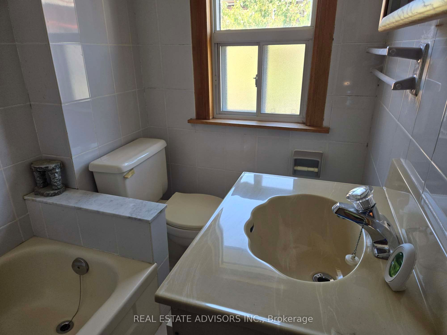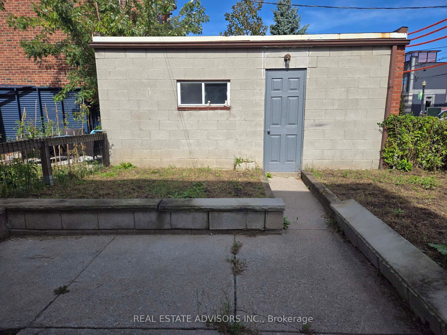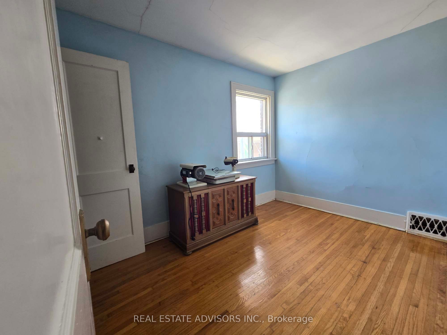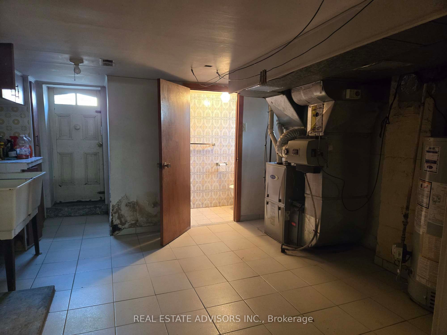$849,900
Available - For Sale
Listing ID: C9372104
2 Ashbury Ave , Toronto, M6E 1V7, Ontario
| This semi-detached situated conveniently near downtown, this property presents a blank canvas with immense potential. Featuring a detached garage and a separate entrance, it's ideal for those seeking a prime location and versatile layout, this home could be converted into a duplex or triplex, making it an attractive investment opportunity. Whether you envision a cozy family residence or a lucrative rental property, this property offers endless possibilities. |
| Extras: all light fixtures, stove |
| Price | $849,900 |
| Taxes: | $3305.00 |
| Address: | 2 Ashbury Ave , Toronto, M6E 1V7, Ontario |
| Lot Size: | 18.92 x 92.00 (Feet) |
| Directions/Cross Streets: | Oakwood Ave/Vaughan Rd |
| Rooms: | 6 |
| Bedrooms: | 3 |
| Bedrooms +: | |
| Kitchens: | 1 |
| Kitchens +: | 1 |
| Family Room: | N |
| Basement: | Finished, Sep Entrance |
| Property Type: | Semi-Detached |
| Style: | 2-Storey |
| Exterior: | Brick |
| Garage Type: | Detached |
| (Parking/)Drive: | Private |
| Drive Parking Spaces: | 0 |
| Pool: | None |
| Fireplace/Stove: | N |
| Heat Source: | Gas |
| Heat Type: | Forced Air |
| Central Air Conditioning: | Central Air |
| Sewers: | Sewers |
| Water: | Municipal |
$
%
Years
This calculator is for demonstration purposes only. Always consult a professional
financial advisor before making personal financial decisions.
| Although the information displayed is believed to be accurate, no warranties or representations are made of any kind. |
| REAL ESTATE ADVISORS INC. |
|
|

Deepak Sharma
Broker
Dir:
647-229-0670
Bus:
905-554-0101
| Book Showing | Email a Friend |
Jump To:
At a Glance:
| Type: | Freehold - Semi-Detached |
| Area: | Toronto |
| Municipality: | Toronto |
| Neighbourhood: | Oakwood Village |
| Style: | 2-Storey |
| Lot Size: | 18.92 x 92.00(Feet) |
| Tax: | $3,305 |
| Beds: | 3 |
| Baths: | 2 |
| Fireplace: | N |
| Pool: | None |
Locatin Map:
Payment Calculator:

