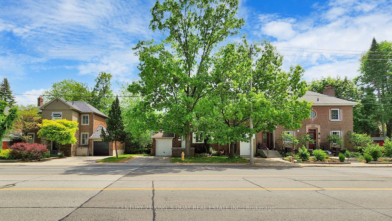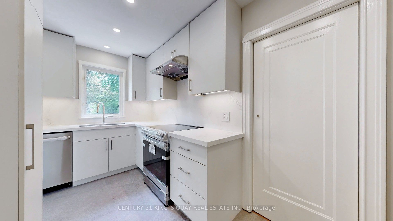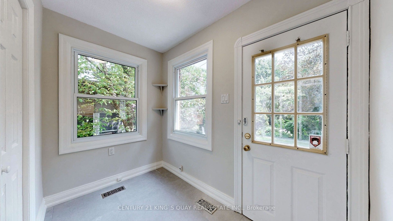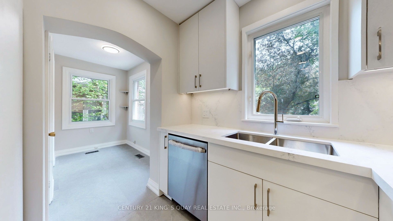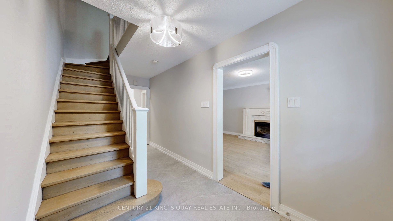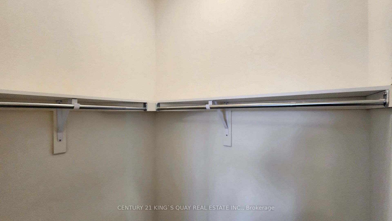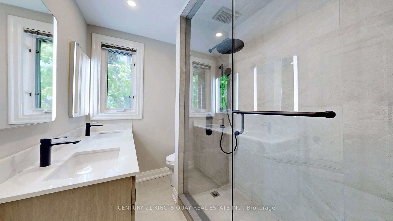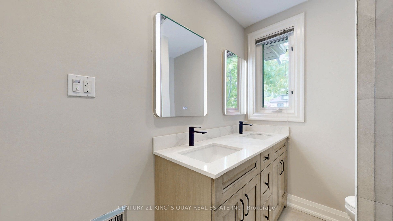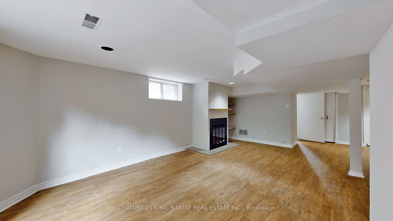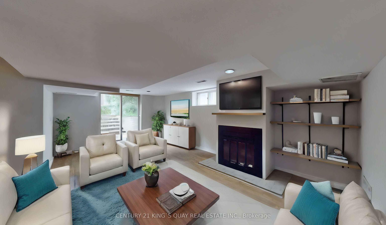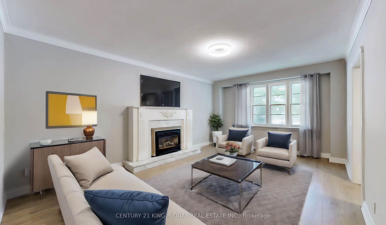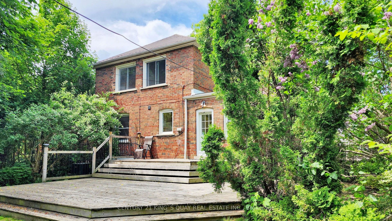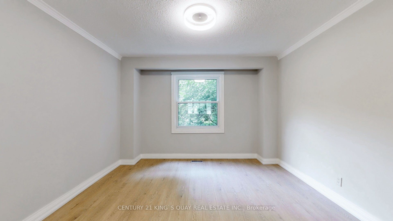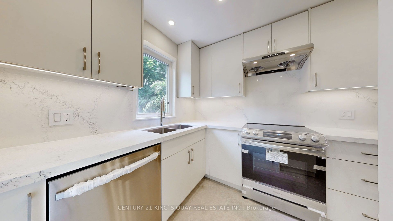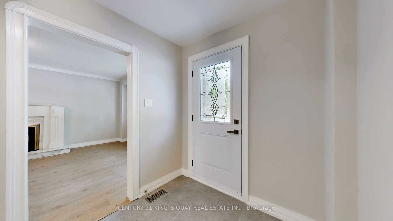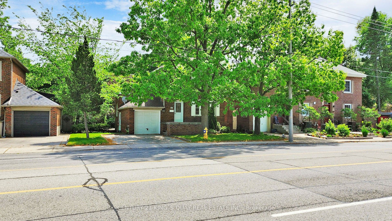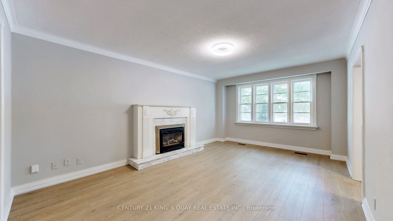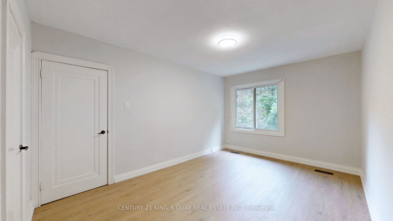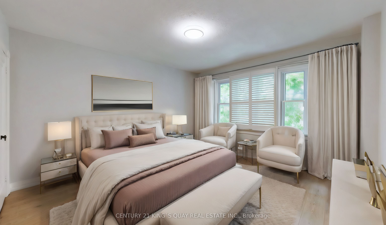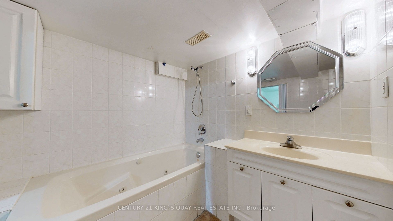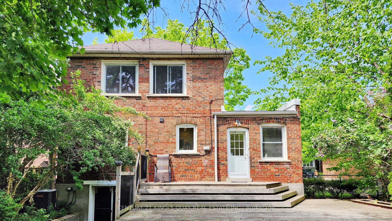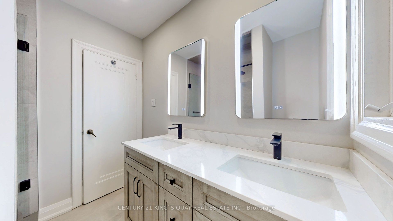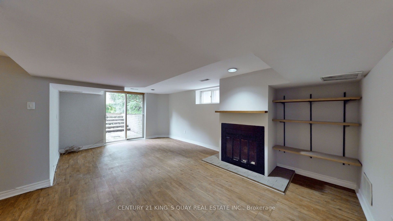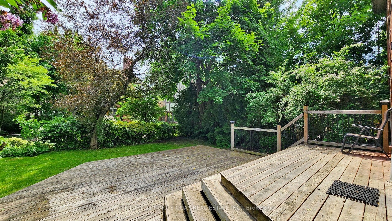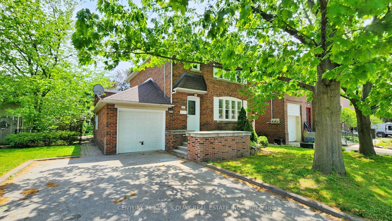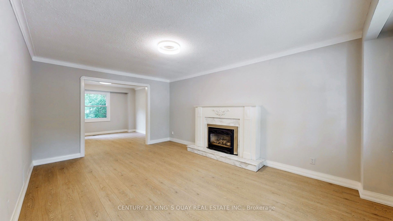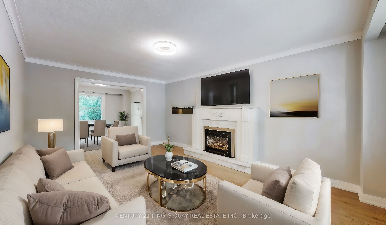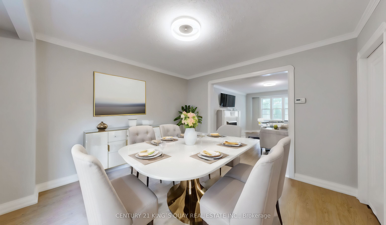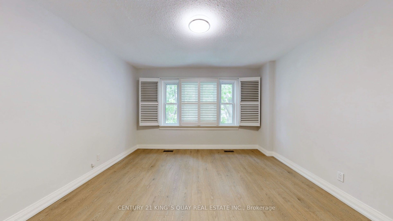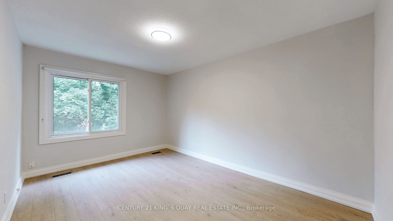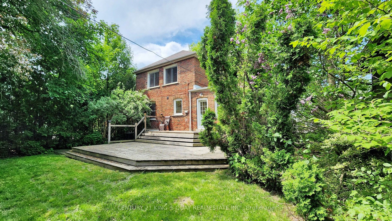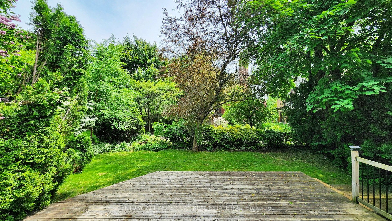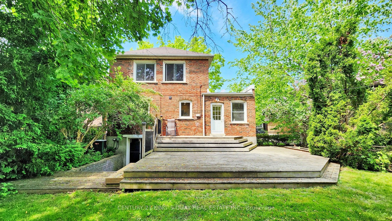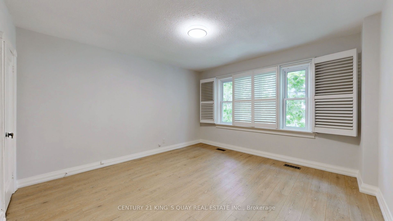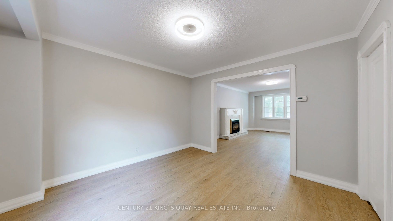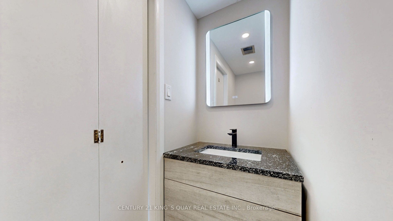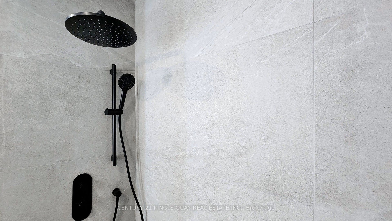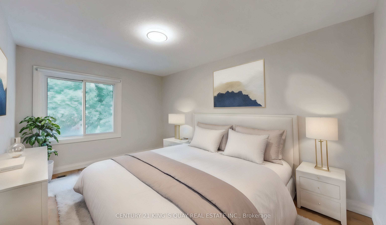$1,749,000
Available - For Sale
Listing ID: C9305982
137 Lawrence Ave East , Toronto, M4N 1S9, Ontario
| Opportunity Knocks & Your Search Is Over! Lowest 50' Frontage Newly Renovated Detached Home For Sale In Sought After Lawrence Park Neighborhood. Sparkling, Lots of Natural Light & Airy. Functional Principle Rooms. Treed Backyard. An Exceptional Home With: 1. An Attached Garage & a Private Double Driveway. 2. A Finished Walk Up Basement Walk up To A Fenced, Treed Backyard & Large Patio Deck. 3. Forced Air Gas Heating & Central Air. 4. Brand New (Kitchen w/Breakfast Area, S/S Appliances, Kitchen Range Hood, Flooring & Baths on Main & 2/F). Entire Property Freshly Painted. Gas Furnace. Turn Key & Move In Condition. Excellent School District: Blythwood Jr PS, Bedford Park PS, Glenview Sr PS, Lawrence Park CI, Toronto French School, Havergal College. Steps To Lawrence/Yonge Subway, Public Transit, Coffee Shops, Restaurants & Other Amenities on Yonge St. Easy Access To Highways. See Attachment for Survey Copy & Plan For Expansion. Try Offer Seller Is Very Motivated. |
| Extras: Many New Upgrades and Full of Potentials. Roof Reshingled in 2014 & All Windows (Except in Living Room) Are Replaced. |
| Price | $1,749,000 |
| Taxes: | $8597.77 |
| Address: | 137 Lawrence Ave East , Toronto, M4N 1S9, Ontario |
| Lot Size: | 50.00 x 100.00 (Feet) |
| Directions/Cross Streets: | Mt Pleasant/Lawrence Ave East |
| Rooms: | 7 |
| Rooms +: | 1 |
| Bedrooms: | 3 |
| Bedrooms +: | |
| Kitchens: | 1 |
| Family Room: | N |
| Basement: | Finished, Walk-Up |
| Property Type: | Detached |
| Style: | 2-Storey |
| Exterior: | Brick |
| Garage Type: | Attached |
| (Parking/)Drive: | Pvt Double |
| Drive Parking Spaces: | 2 |
| Pool: | None |
| Property Features: | Hospital, Library, Park, Public Transit, School |
| Fireplace/Stove: | Y |
| Heat Source: | Gas |
| Heat Type: | Forced Air |
| Central Air Conditioning: | Central Air |
| Laundry Level: | Lower |
| Elevator Lift: | N |
| Sewers: | Sewers |
| Water: | Municipal |
$
%
Years
This calculator is for demonstration purposes only. Always consult a professional
financial advisor before making personal financial decisions.
| Although the information displayed is believed to be accurate, no warranties or representations are made of any kind. |
| CENTURY 21 KING`S QUAY REAL ESTATE INC. |
|
|

Deepak Sharma
Broker
Dir:
647-229-0670
Bus:
905-554-0101
| Virtual Tour | Book Showing | Email a Friend |
Jump To:
At a Glance:
| Type: | Freehold - Detached |
| Area: | Toronto |
| Municipality: | Toronto |
| Neighbourhood: | Lawrence Park South |
| Style: | 2-Storey |
| Lot Size: | 50.00 x 100.00(Feet) |
| Tax: | $8,597.77 |
| Beds: | 3 |
| Baths: | 3 |
| Fireplace: | Y |
| Pool: | None |
Locatin Map:
Payment Calculator:

