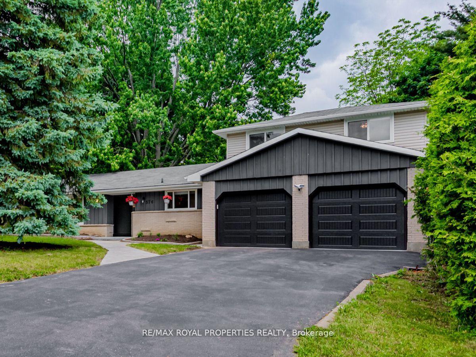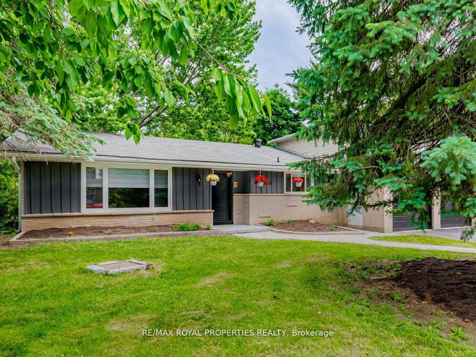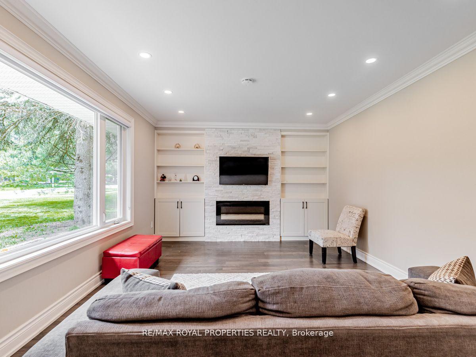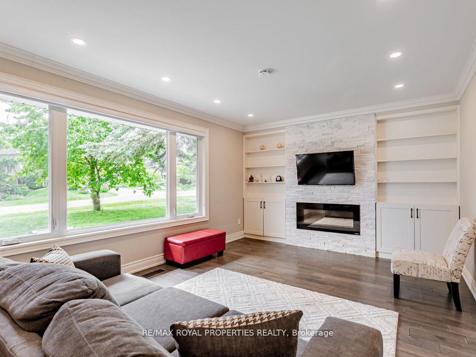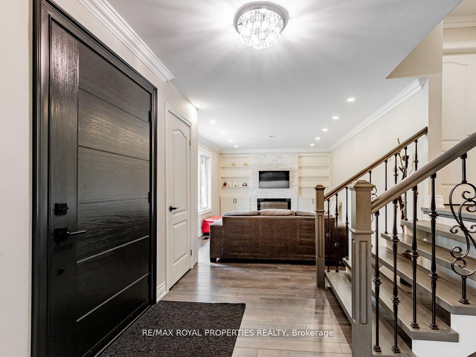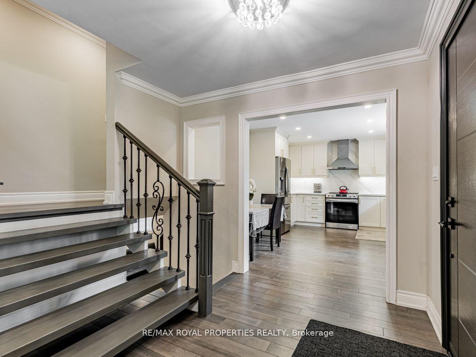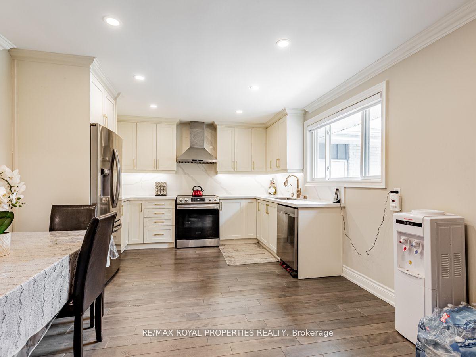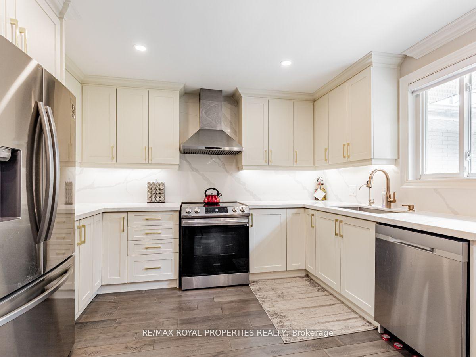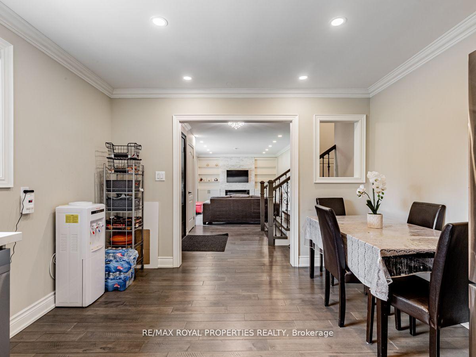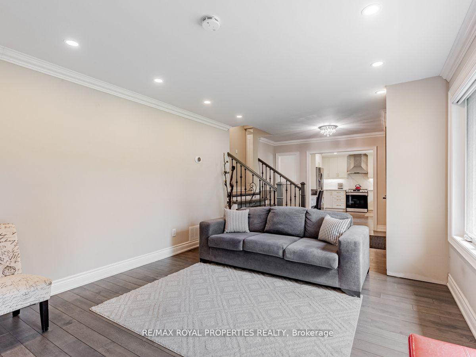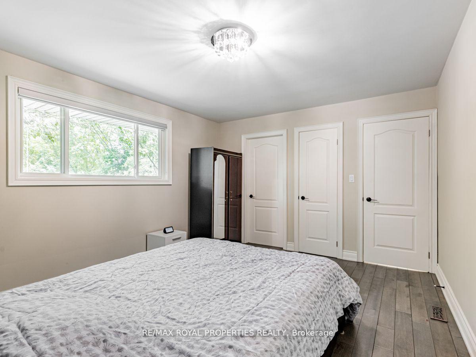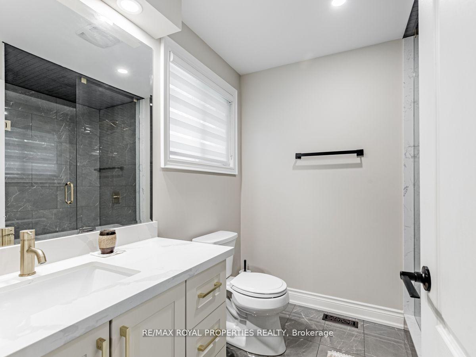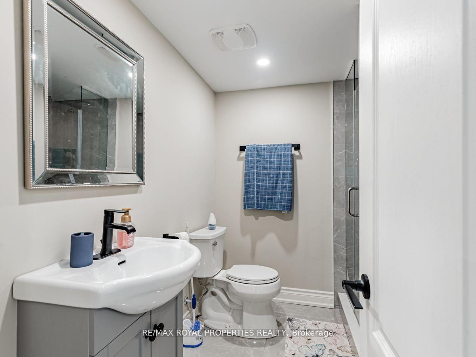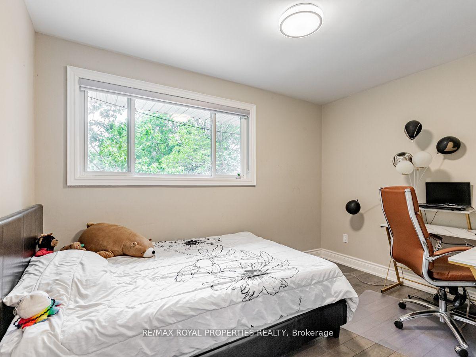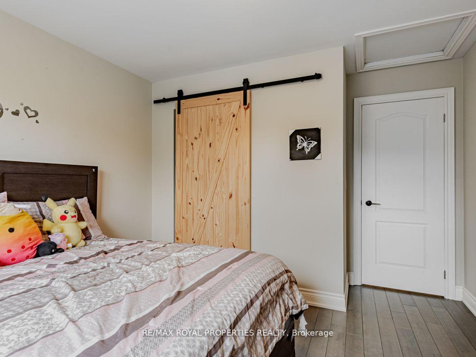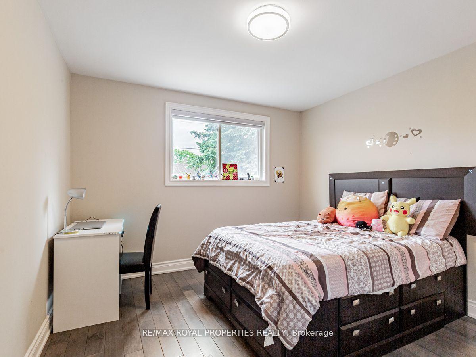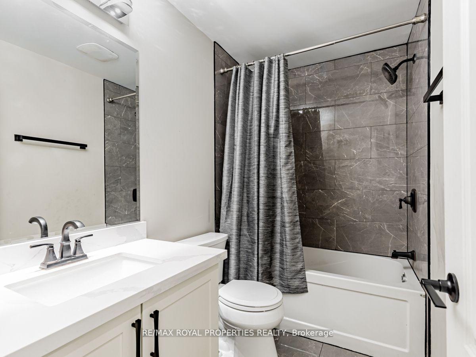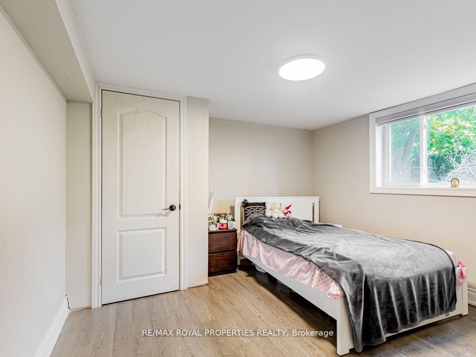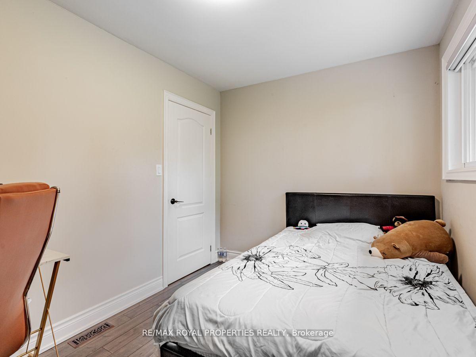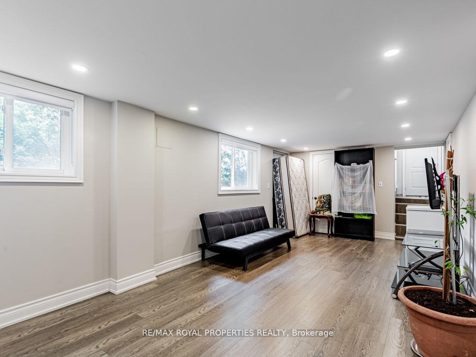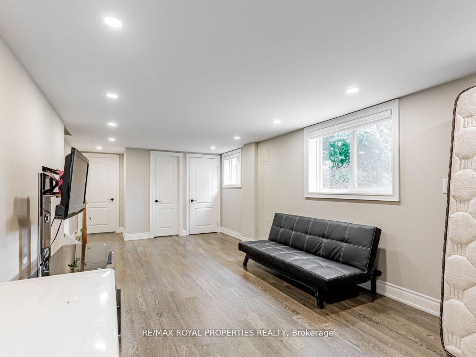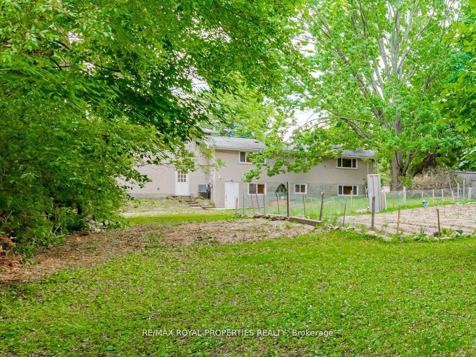$1,199,900
Available - For Sale
Listing ID: E9370914
576 Bickle Dr , Oshawa, L1L 1A9, Ontario
| Don't Miss This Opportunity To Own This Magnificent Country Home In The City Oshawa & Whitby Border, With Huge Tree Lot 100 Feet By 214 Feet. Modernized Renovation Less Than Few Years, Newer Hardwood Floor, Newer Pot Lights, Newer Kitchen With Stainless Steel Appliance & Granite Countertop, Newer 3 Full Washrooms, Newer Natural Gas Furnace, Newer A/C, Newer Water Filter System, Newer All Electric Light Fixtures, Newer All Window Coverings And 200 Amp Service. Separate Entrance To One Bedroom Apartment. Enjoy Country Living While Being Only A Few Short Minutes From HWY 407 & 412, Schools, UOIT, Amazon, Shopping, Restaurants, Golf. Soon To Developed Oshawa Recreation Centre With Sports Fields, Library & Senior's Center. City Services & More Developments Coming In The Neighborhood. |
| Extras: 2 Stove, 2 Fridges, B/I Dishwasher, 2 Washer & Dryer, All Electric Light Fixtures, All Window Covers, Garage Door Opener |
| Price | $1,199,900 |
| Taxes: | $6416.03 |
| DOM | 86 |
| Occupancy by: | Owner |
| Address: | 576 Bickle Dr , Oshawa, L1L 1A9, Ontario |
| Lot Size: | 100.00 x 214.00 (Feet) |
| Acreage: | .50-1.99 |
| Directions/Cross Streets: | Conlin/Thornton |
| Rooms: | 7 |
| Rooms +: | 2 |
| Bedrooms: | 4 |
| Bedrooms +: | 1 |
| Kitchens: | 1 |
| Kitchens +: | 1 |
| Family Room: | Y |
| Basement: | Fin W/O, Sep Entrance |
| Property Type: | Detached |
| Style: | Backsplit 4 |
| Exterior: | Alum Siding, Brick |
| Garage Type: | Attached |
| (Parking/)Drive: | Pvt Double |
| Drive Parking Spaces: | 4 |
| Pool: | None |
| Fireplace/Stove: | Y |
| Heat Source: | Gas |
| Heat Type: | Forced Air |
| Central Air Conditioning: | Central Air |
| Sewers: | Septic |
| Water: | Well |
| Water Supply Types: | Drilled Well |
$
%
Years
This calculator is for demonstration purposes only. Always consult a professional
financial advisor before making personal financial decisions.
| Although the information displayed is believed to be accurate, no warranties or representations are made of any kind. |
| RE/MAX ROYAL PROPERTIES REALTY |
|
|

Deepak Sharma
Broker
Dir:
647-229-0670
Bus:
905-554-0101
| Book Showing | Email a Friend |
Jump To:
At a Glance:
| Type: | Freehold - Detached |
| Area: | Durham |
| Municipality: | Oshawa |
| Neighbourhood: | Northwood |
| Style: | Backsplit 4 |
| Lot Size: | 100.00 x 214.00(Feet) |
| Tax: | $6,416.03 |
| Beds: | 4+1 |
| Baths: | 3 |
| Fireplace: | Y |
| Pool: | None |
Locatin Map:
Payment Calculator:

