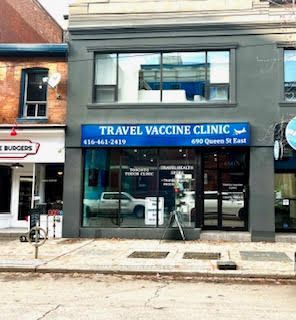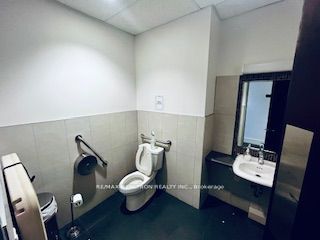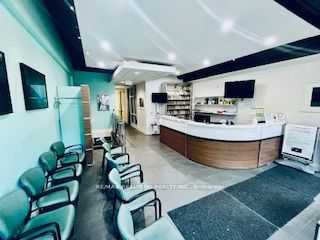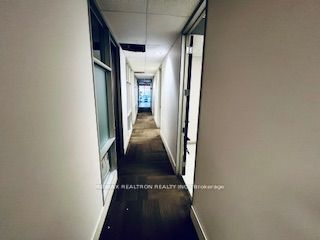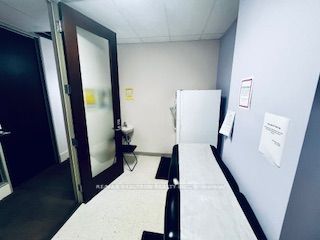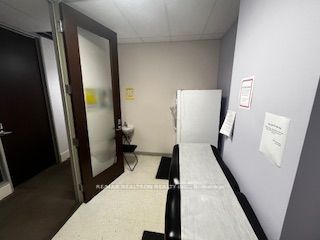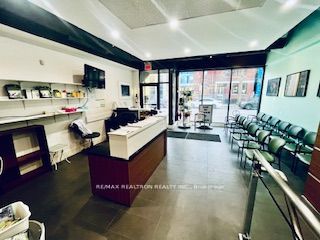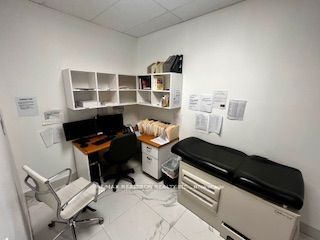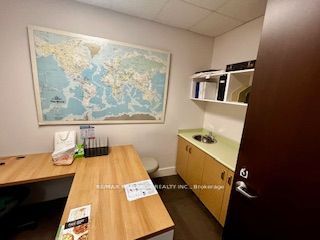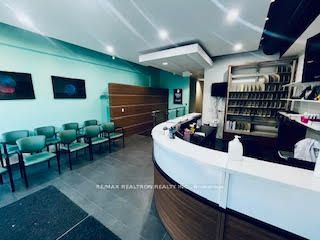$3,195
Available - For Rent
Listing ID: E9370108
690A Queen St East , Unit 3, Toronto, M4M 1H7, Ontario
| Riverside street lvl office fronting on Queen St E. Three state of the art private furnished suites with spacious waiting area, kitchenette and washrooms. Ideal for any specialized medical or therapists. TMI $1200 mth. See virtual tour and floor plan. |
| Extras: Equipped with WiFi, Exam room sink, cabinets, kitchen & move in ready for 24/7 access. Flexible Deal Terms. Additional area also available up to 4000 sf. Single Rooms Available starting $850/mth |
| Price | $3,195 |
| Minimum Rental Term: | 3 |
| Maximum Rental Term: | 60 |
| Taxes: | $1200.00 |
| Tax Type: | T.M.I. |
| Occupancy by: | Partial |
| Address: | 690A Queen St East , Unit 3, Toronto, M4M 1H7, Ontario |
| Apt/Unit: | 3 |
| Postal Code: | M4M 1H7 |
| Province/State: | Ontario |
| Directions/Cross Streets: | Queen East/ DVP |
| Category: | Office |
| Use: | Medical/Dental |
| Building Percentage: | N |
| Total Area: | 950.00 |
| Total Area Code: | Sq Ft Divisible |
| Office/Appartment Area: | 950 |
| Office/Appartment Area Code: | Sq Ft Divisible |
| Area Influences: | Major Highway Public Transit |
| Approximatly Age: | 0-5 |
| Sprinklers: | Y |
| Washrooms: | 1 |
| # Trailer Parking Spots: | 0 |
| Outside Storage: | N |
| Rail: | N |
| Crane: | N |
| Soil Test: | N |
| Clear Height Feet: | 10 |
| Truck Level Shipping Doors #: | 0 |
| Double Man Shipping Doors #: | 0 |
| Drive-In Level Shipping Doors #: | 0 |
| Grade Level Shipping Doors #: | 0 |
| Heat Type: | Gas Forced Air Closd |
| Central Air Conditioning: | Y |
| Elevator Lift: | None |
| Sewers: | San+Storm |
| Water: | Municipal |
| Although the information displayed is believed to be accurate, no warranties or representations are made of any kind. |
| RE/MAX REALTRON REALTY INC. |
|
|

Deepak Sharma
Broker
Dir:
647-229-0670
Bus:
905-554-0101
| Virtual Tour | Book Showing | Email a Friend |
Jump To:
At a Glance:
| Type: | Com - Office |
| Area: | Toronto |
| Municipality: | Toronto |
| Neighbourhood: | South Riverdale |
| Approximate Age: | 0-5 |
| Tax: | $1,200 |
| Baths: | 1 |
Locatin Map:

