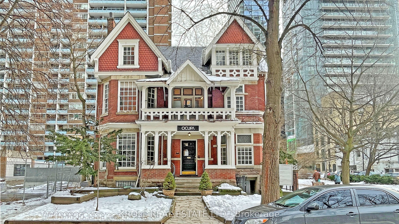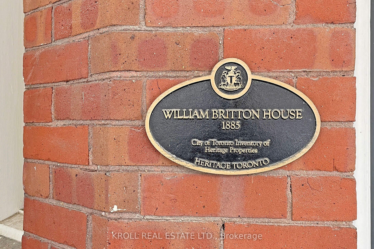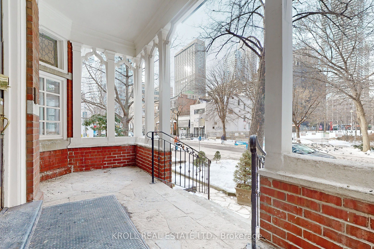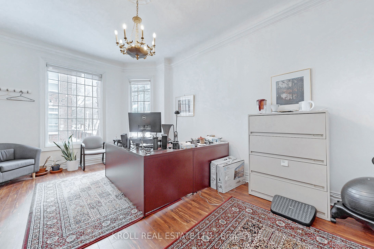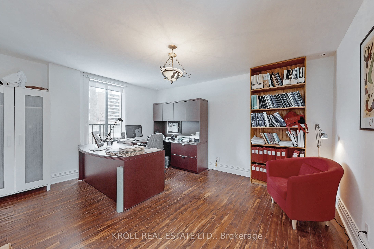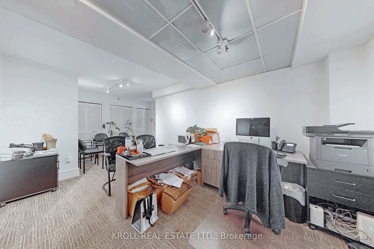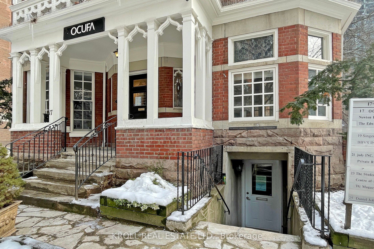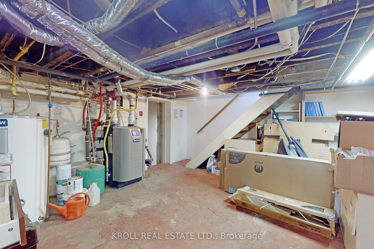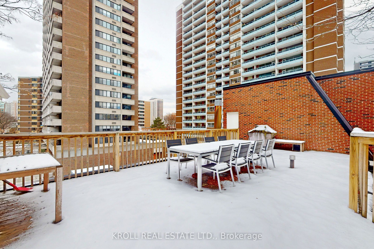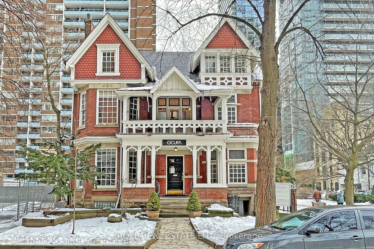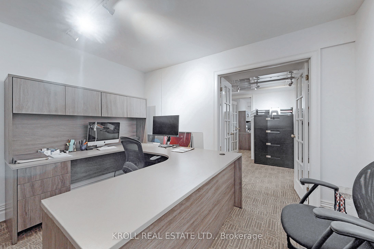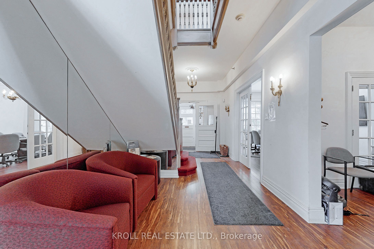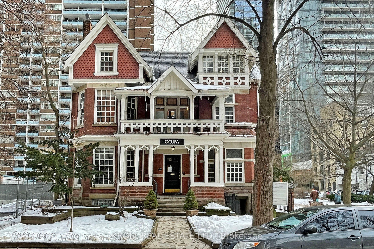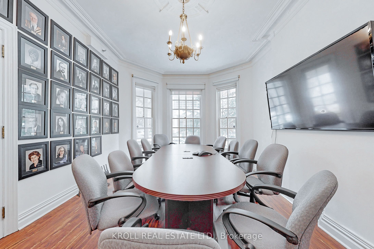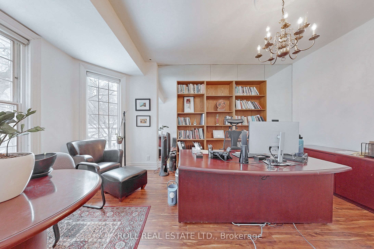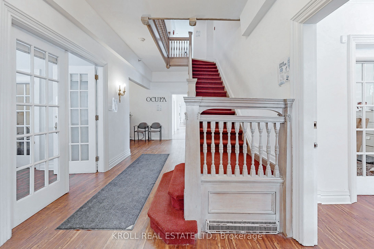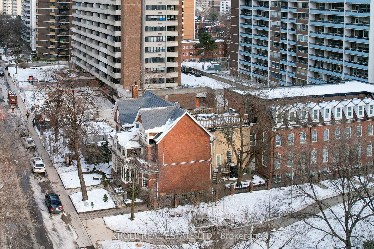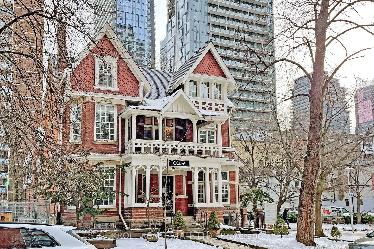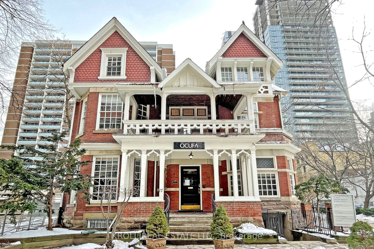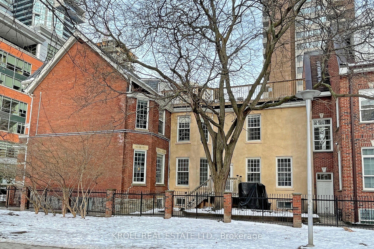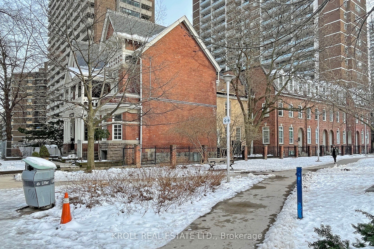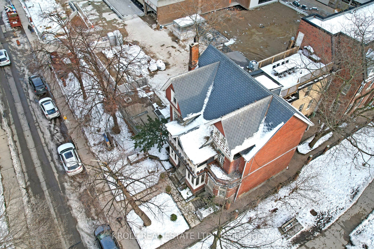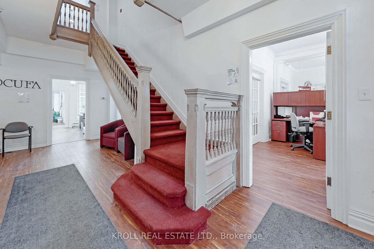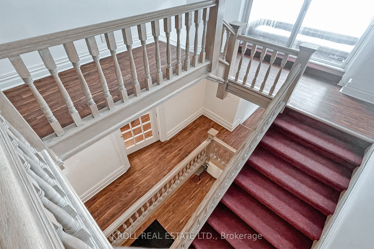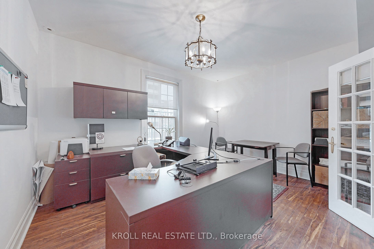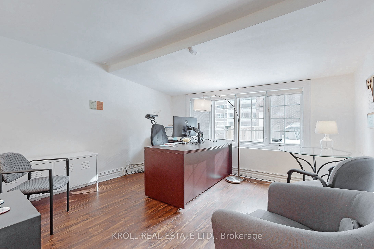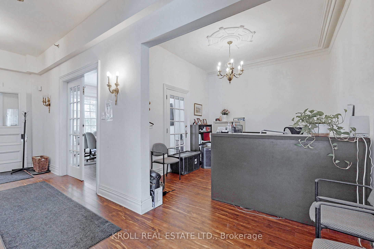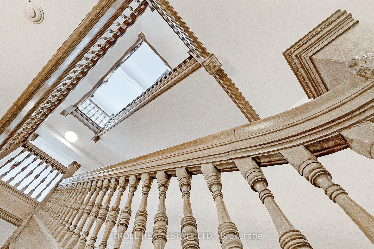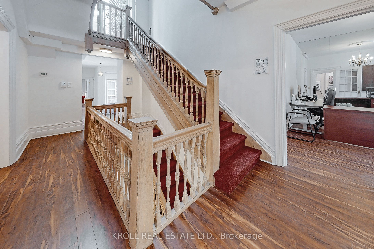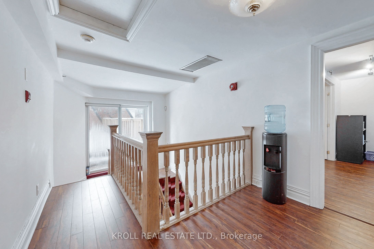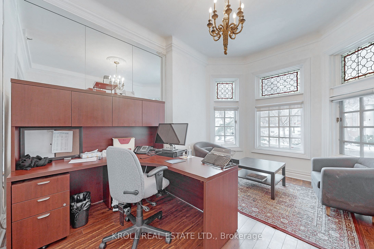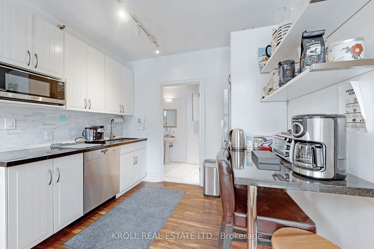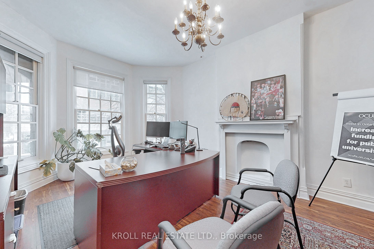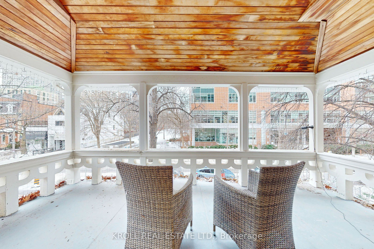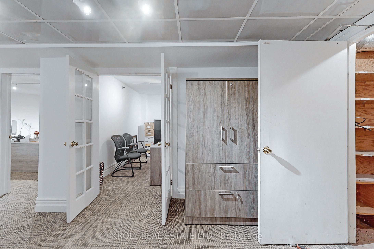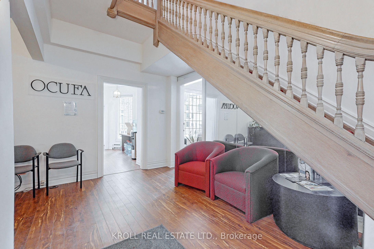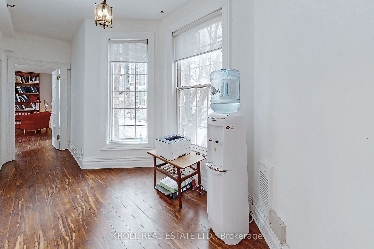$4,998,000
Available - For Sale
Listing ID: C9369910
17 Isabella St , Toronto, M4Y 1M7, Ontario
| Ciao Bella! The William Britton House At 17 Isabella - An 1885-Built, Restored And Rarely Offered Masterpiece In The Heart Of Yonge & Bloor. A Nostalgic And Historical Ode To Toronto's Past, Presenting A Striking Juxtaposition Against A Rapidly Developing, Highly In-Demand And Modernizing Area Of The City. This Landmark Property With Its Unrivalled Address Is Ready To Write Its Next Chapter - The Possibilities Are Endless. Zoned Residential With Nearly 6,500 Total Sq Ft, Let Your Imagination Bring Forth This Property's Next Highest Potential. Yonge & Bloor Is A Hotbed For Recent Development - Potential To Acquire Additional Units Under Condo Corp As Assembly Or Potential Residential Multiplex - Inquire Within. Several Advantageous Options May Exist To Explore Highest And Best Use Of Site. Steps To Yonge-Bloor Station, Yorkville, 1Bloor Dev, Toronto's Best Restos & Shops, Uoft And More! Make Your Mark At The Heart Of Toronto. |
| Extras: See Attached For List Of Recent Improvements. Legal Description Cont...Condominium Plan No. 760; Lt 3 S/S Isabella St Pl D35, Pt 1 66R14728, As In Schedule 'A' Of Declaration D12330 ;Toronto ,City Of Toronto. Overlooking Norman Jewison Park |
| Price | $4,998,000 |
| Taxes: | $61734.00 |
| Tax Type: | Annual |
| Occupancy by: | Partial |
| Address: | 17 Isabella St , Toronto, M4Y 1M7, Ontario |
| Postal Code: | M4Y 1M7 |
| Province/State: | Ontario |
| Legal Description: | Unit 1, Level 1, Metropolitan Toronto Co |
| Lot Size: | 40.39 x 173.41 (Feet) |
| Directions/Cross Streets: | Yonge & Bloor |
| Category: | Office |
| Use: | Other |
| Building Percentage: | N |
| Total Area: | 6492.00 |
| Total Area Code: | Sq Ft |
| Office/Appartment Area: | 6494 |
| Office/Appartment Area Code: | Sq Ft |
| Area Influences: | Public Transit Subways |
| Financial Statement: | N |
| Chattels: | Y |
| Sprinklers: | Y |
| Washrooms: | 4 |
| Rail: | N |
| Heat Type: | Gas Hot Water |
| Central Air Conditioning: | Y |
| Elevator Lift: | None |
| Sewers: | San+Storm |
| Water: | Municipal |
$
%
Years
This calculator is for demonstration purposes only. Always consult a professional
financial advisor before making personal financial decisions.
| Although the information displayed is believed to be accurate, no warranties or representations are made of any kind. |
| KROLL REAL ESTATE LTD. |
|
|

Deepak Sharma
Broker
Dir:
647-229-0670
Bus:
905-554-0101
| Virtual Tour | Book Showing | Email a Friend |
Jump To:
At a Glance:
| Type: | Com - Office |
| Area: | Toronto |
| Municipality: | Toronto |
| Neighbourhood: | Church-Yonge Corridor |
| Lot Size: | 40.39 x 173.41(Feet) |
| Tax: | $61,734 |
| Baths: | 4 |
Locatin Map:
Payment Calculator:

