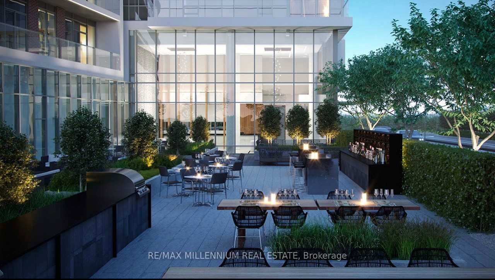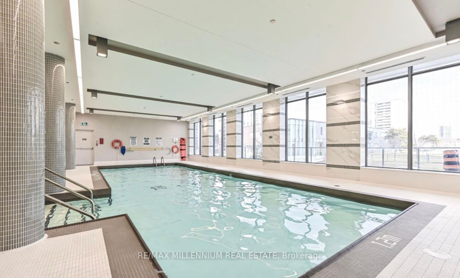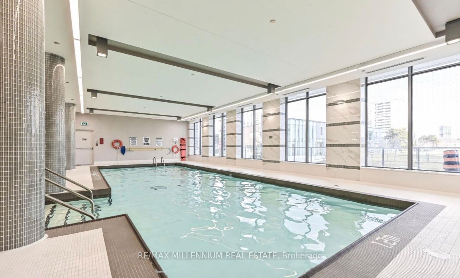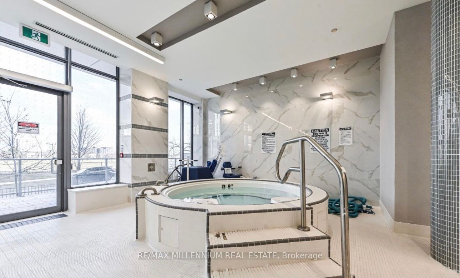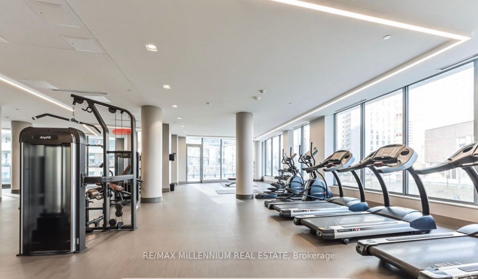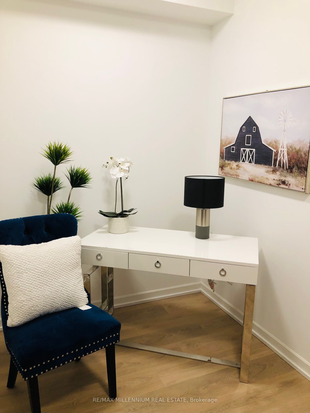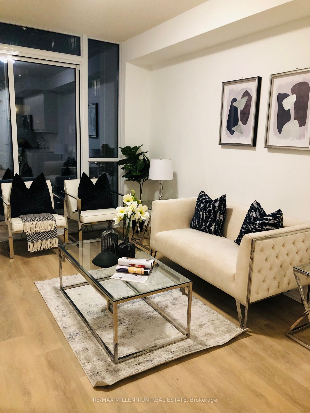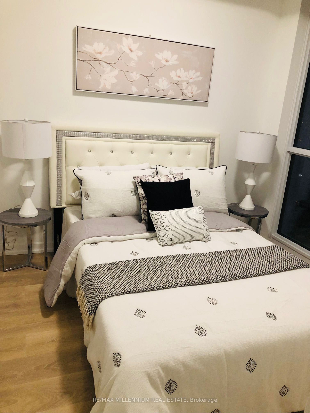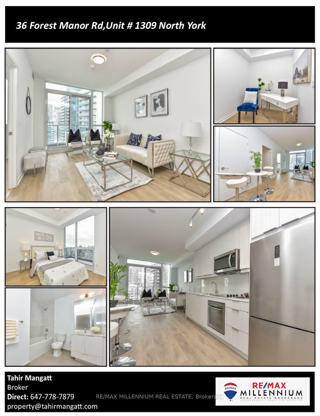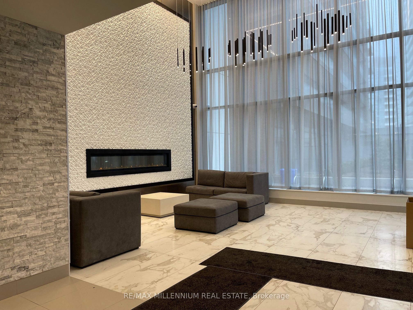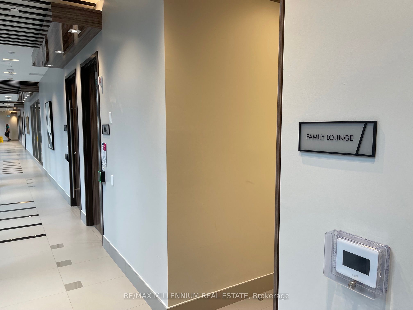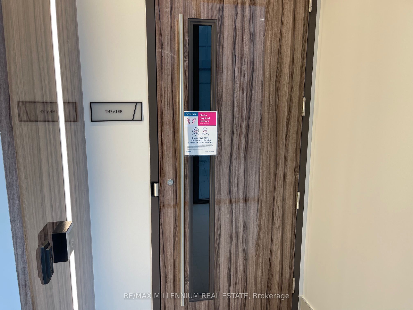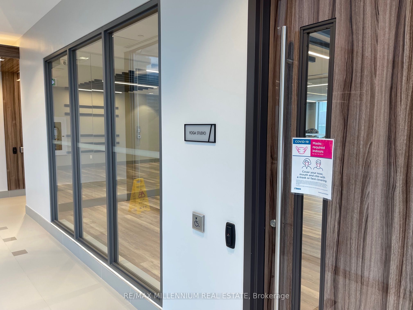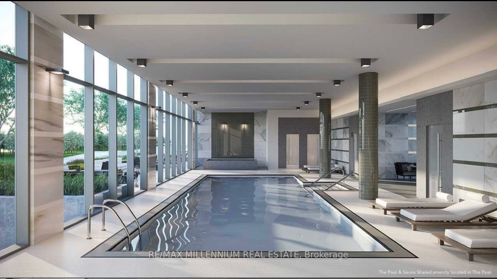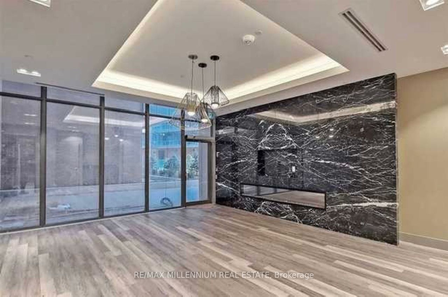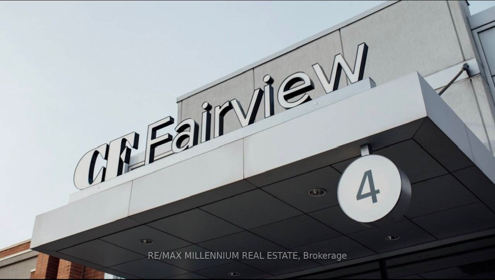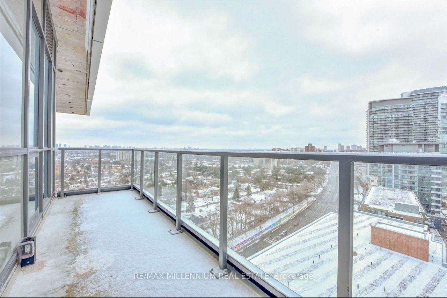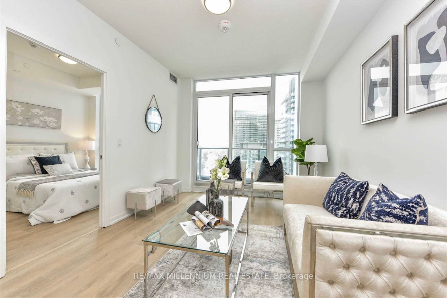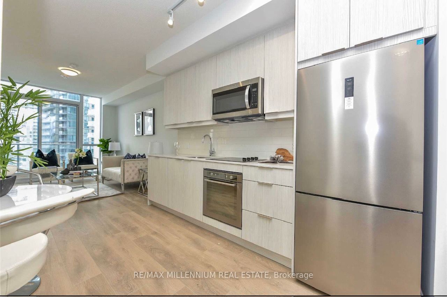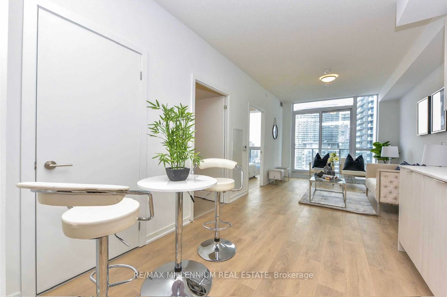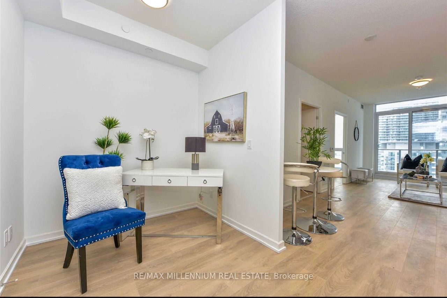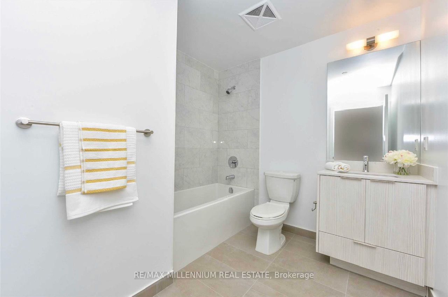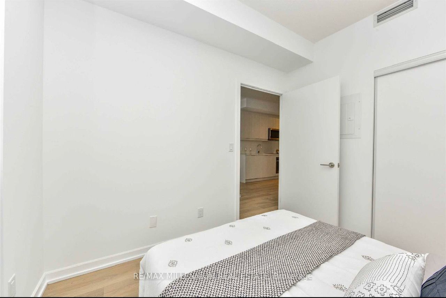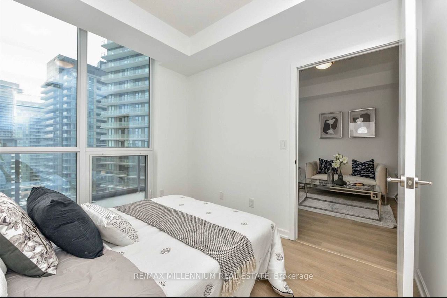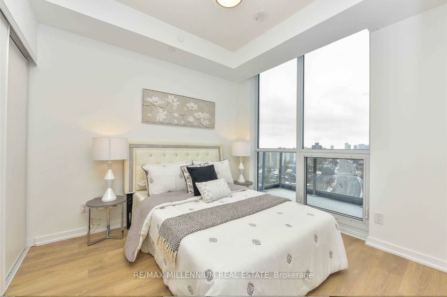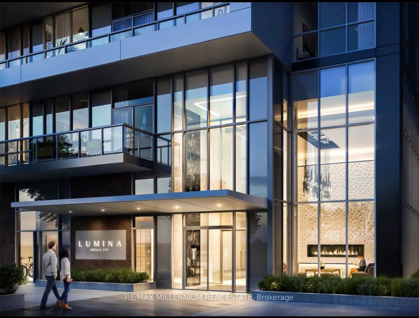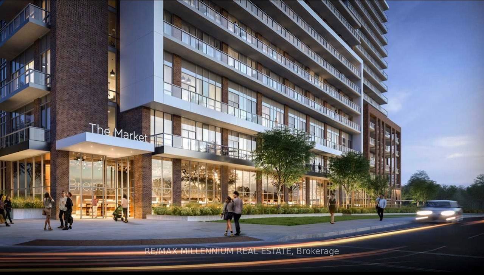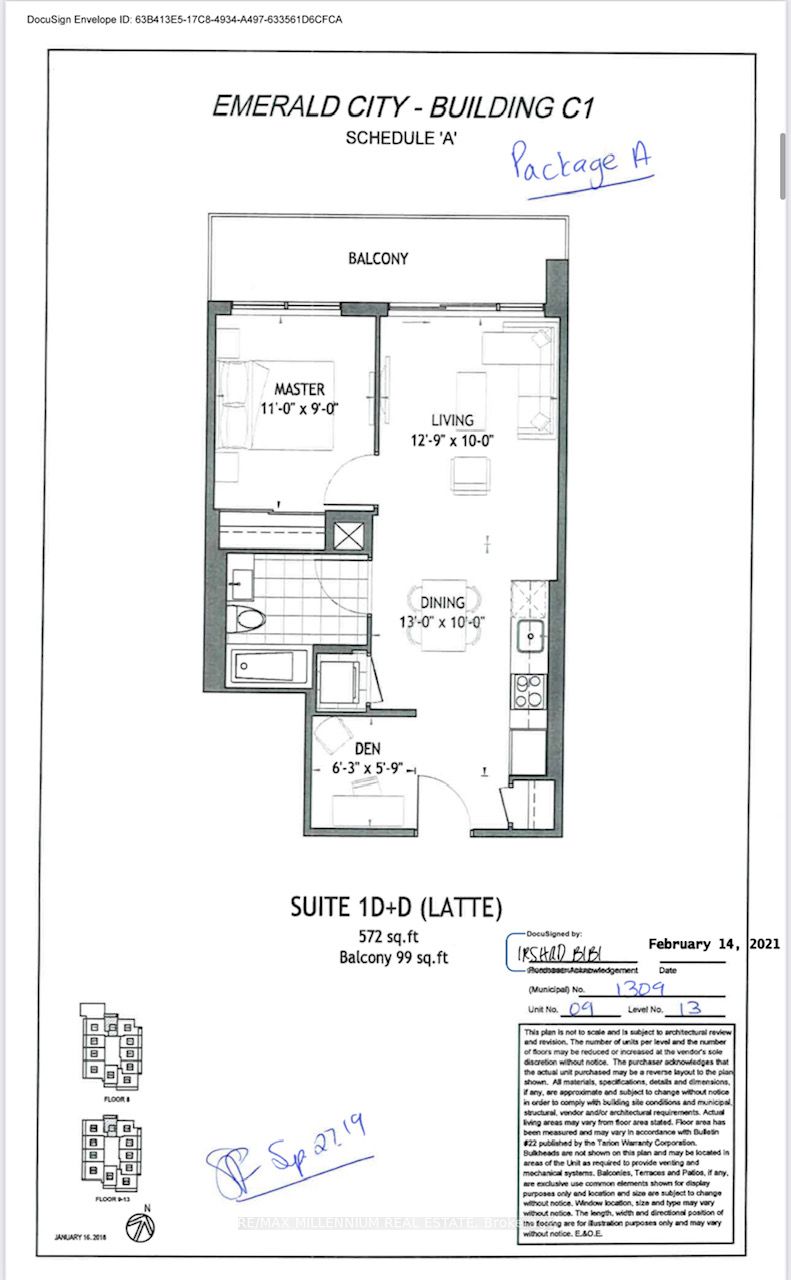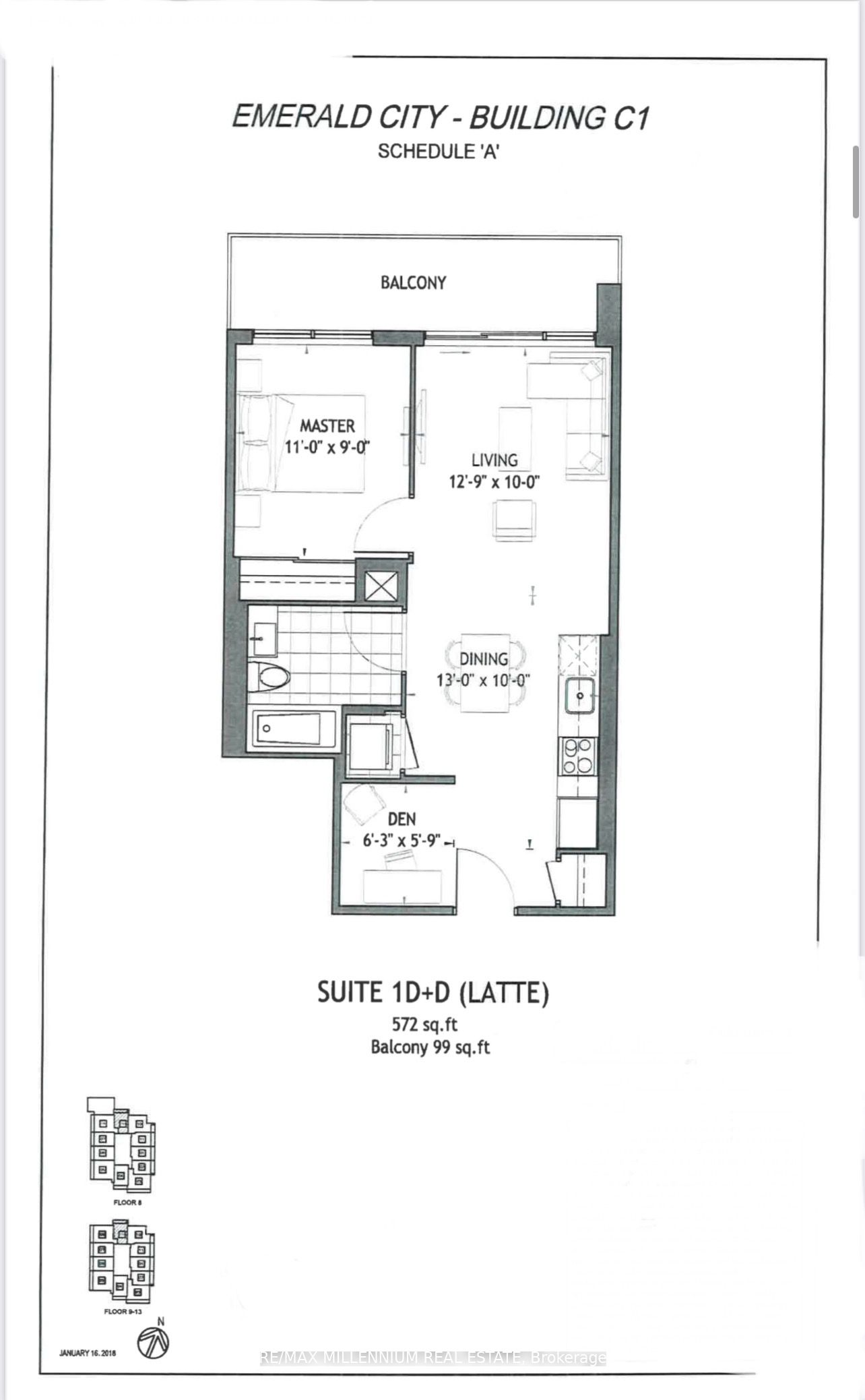$2,699
Available - For Rent
Listing ID: C9233145
36 Forest Manr , Unit 1309, Toronto, M2J 1M5, Ontario
| Location! Location! Like A Mini Pent House It's On The Top Floor With Unobstructed Views From-everywhere ie. Bedrooms X-Large Window, From Living & Balcony. A Luxury Life Awaits In The VibrantEmerald City With Don Mills Ttc Subway. Opposite To Fairview Mall. Close To Hwy404/Hwy401. PlentyOf Visitor's Parking. Freshco Grocery Store Within The Community. All Amenities Close-By. Don'tMiss-Out This Lifetime Opportunity To Call This Beauty Your Next Home. |
| Extras: Ss Fridge, Ss Stove, Dish Washer, Built-In Micro With Stove Exhaust Hood, Stacked White Laundry.Locker Rent $23.27. |
| Price | $2,699 |
| Address: | 36 Forest Manr , Unit 1309, Toronto, M2J 1M5, Ontario |
| Province/State: | Ontario |
| Condo Corporation No | TSCC |
| Level | 13 |
| Unit No | 09 |
| Locker No | 79 |
| Directions/Cross Streets: | Don Mills Rd. & Sheppard Ave |
| Rooms: | 5 |
| Bedrooms: | 1 |
| Bedrooms +: | 1 |
| Kitchens: | 1 |
| Family Room: | Y |
| Basement: | None |
| Furnished: | N |
| Approximatly Age: | 0-5 |
| Property Type: | Condo Apt |
| Style: | Apartment |
| Exterior: | Metal/Side, Stone |
| Garage Type: | None |
| Garage(/Parking)Space: | 0.00 |
| Drive Parking Spaces: | 0 |
| Park #1 | |
| Parking Type: | None |
| Park #2 | |
| Parking Type: | None |
| Exposure: | Nw |
| Balcony: | Open |
| Locker: | Owned |
| Pet Permited: | N |
| Retirement Home: | N |
| Approximatly Age: | 0-5 |
| Approximatly Square Footage: | 500-599 |
| Property Features: | Clear View, Park, Public Transit, Rec Centre, School, School Bus Route |
| Fireplace/Stove: | N |
| Heat Source: | Gas |
| Heat Type: | Forced Air |
| Central Air Conditioning: | Central Air |
| Ensuite Laundry: | Y |
| Elevator Lift: | Y |
| Although the information displayed is believed to be accurate, no warranties or representations are made of any kind. |
| RE/MAX MILLENNIUM REAL ESTATE |
|
|

Deepak Sharma
Broker
Dir:
647-229-0670
Bus:
905-554-0101
| Book Showing | Email a Friend |
Jump To:
At a Glance:
| Type: | Condo - Condo Apt |
| Area: | Toronto |
| Municipality: | Toronto |
| Neighbourhood: | Henry Farm |
| Style: | Apartment |
| Approximate Age: | 0-5 |
| Beds: | 1+1 |
| Baths: | 1 |
| Fireplace: | N |
Locatin Map:

