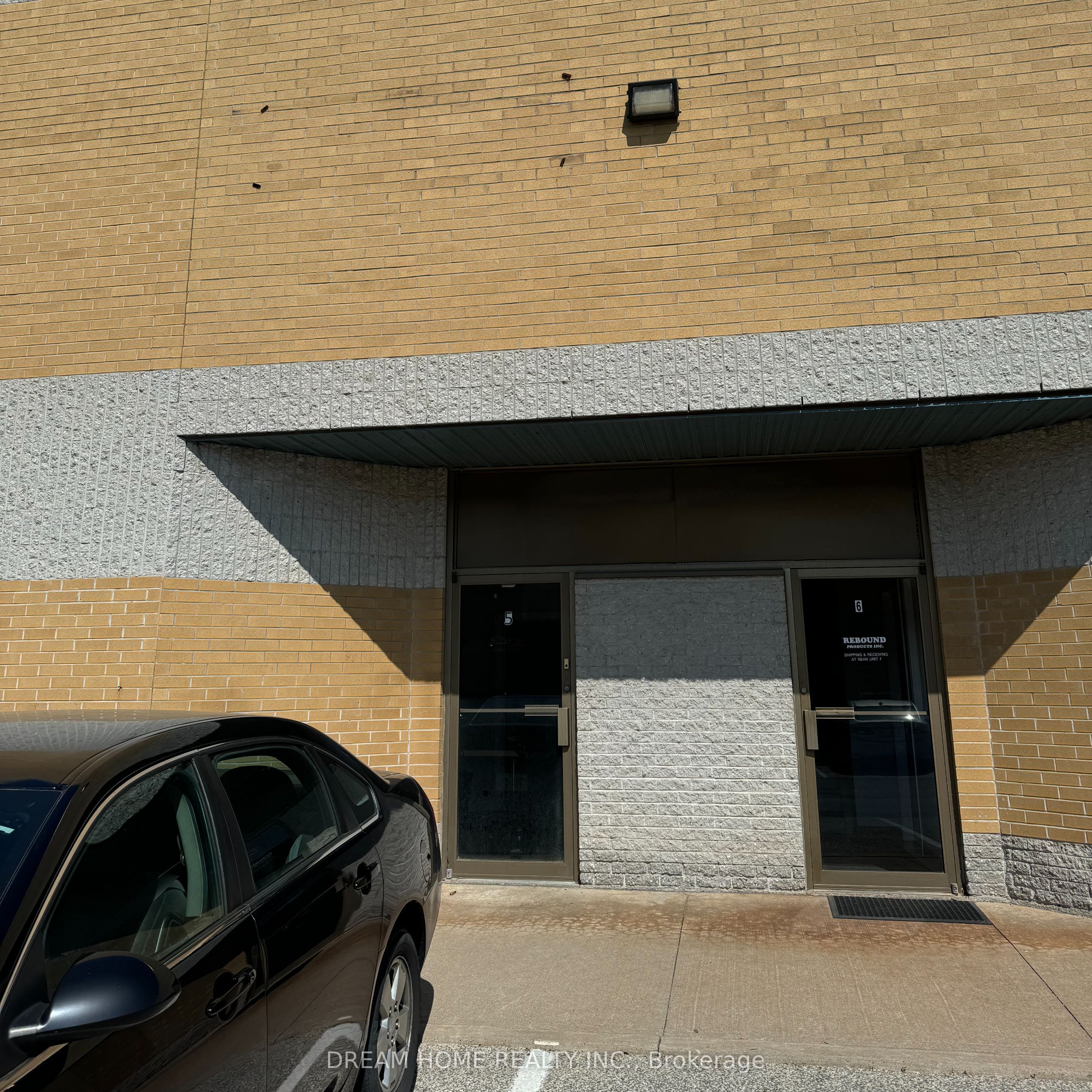$21
Available - For Rent
Listing ID: N9365016
565 Edward Ave , Unit Unit , Richmond Hill, L4C 9W8, Ontario

| About 2031 sqft of 20' high clearance wharehouse with around 1000 sqft newly renovated office(10' ceilling). There's additional ~1100qsft hig ceilling(~8') mezzanine with kitchenette as a bonus which is not included in the total area(3031sqft). MC-1 zoning wihch fits many business. AC covers entire unit and there's an extra radiant heater in the warehouse for a more fuel effient option. Drive-in loading dock available for industrial use. |
| Price | $21 |
| Minimum Rental Term: | 24 |
| Maximum Rental Term: | 60 |
| Taxes: | $5.80 |
| Tax Type: | T.M.I. |
| Occupancy by: | Owner |
| Address: | 565 Edward Ave , Unit Unit , Richmond Hill, L4C 9W8, Ontario |
| Apt/Unit: | Unit |
| Postal Code: | L4C 9W8 |
| Province/State: | Ontario |
| Legal Description: | Condo Plan No 1077 Unit 5 Level 1 |
| Directions/Cross Streets: | Yonge And Elgin Mills |
| Category: | Industrial Condo |
| Building Percentage: | N |
| Total Area: | 3031.00 |
| Total Area Code: | Sq Ft |
| Office/Appartment Area: | 30 |
| Office/Appartment Area Code: | % |
| Industrial Area: | 60 |
| Office/Appartment Area Code: | % |
| Retail Area: | 10 |
| Retail Area Code: | % |
| Area Influences: | Major Highway Public Transit |
| Sprinklers: | Y |
| Washrooms: | 2 |
| Rail: | N |
| Clear Height Feet: | 20 |
| Truck Level Shipping Doors #: | 0 |
| Double Man Shipping Doors #: | 0 |
| Drive-In Level Shipping Doors #: | 0 |
| Grade Level Shipping Doors #: | 1 |
| Height Feet: | 9 |
| Width Feet: | 8 |
| Heat Type: | Gas Forced Air Open |
| Central Air Conditioning: | Y |
| Elevator Lift: | None |
| Water: | Municipal |
| Although the information displayed is believed to be accurate, no warranties or representations are made of any kind. |
| DREAM HOME REALTY INC. |
|
|

Deepak Sharma
Broker
Dir:
647-229-0670
Bus:
905-554-0101
| Book Showing | Email a Friend |
Jump To:
At a Glance:
| Type: | Com - Industrial |
| Area: | York |
| Municipality: | Richmond Hill |
| Neighbourhood: | Devonsleigh |
| Tax: | $5.8 |
| Baths: | 2 |
Locatin Map:



