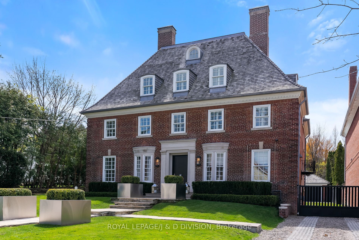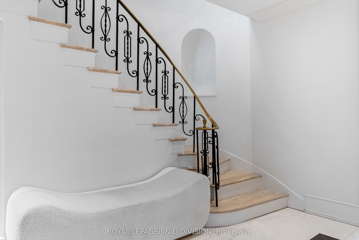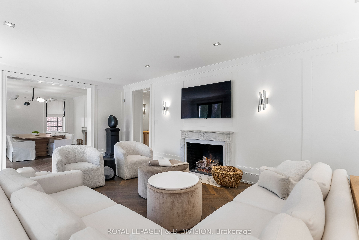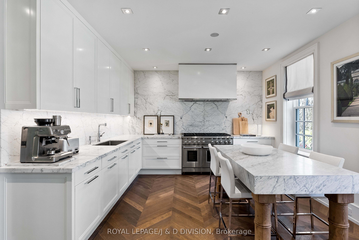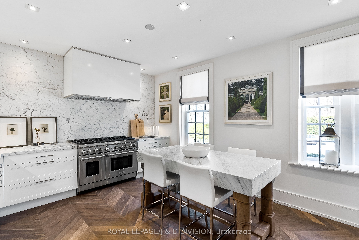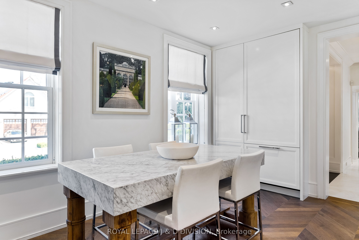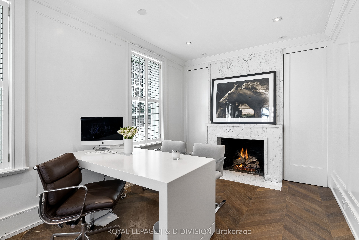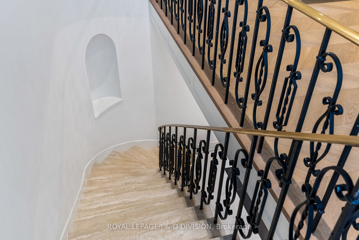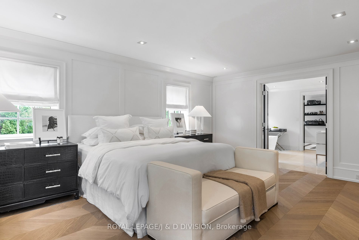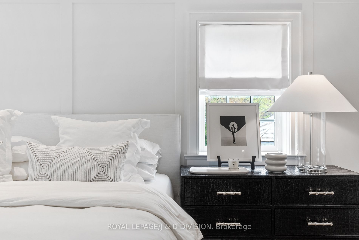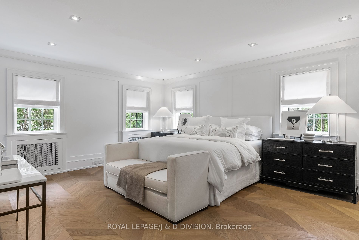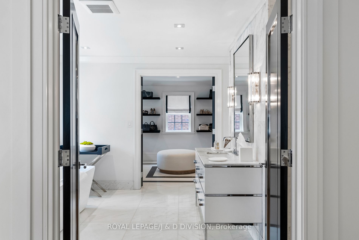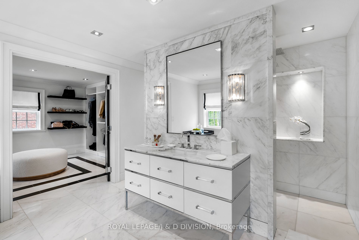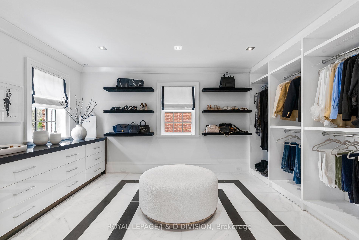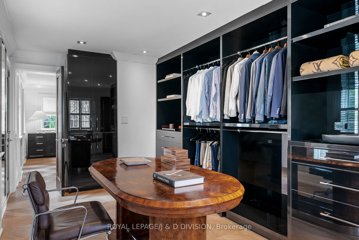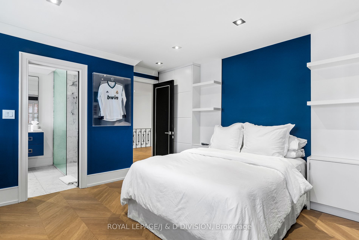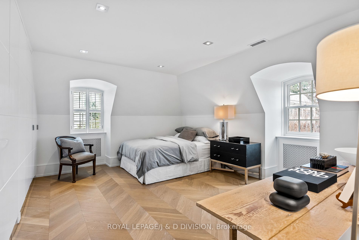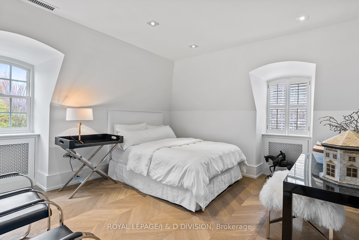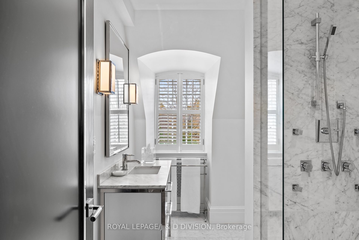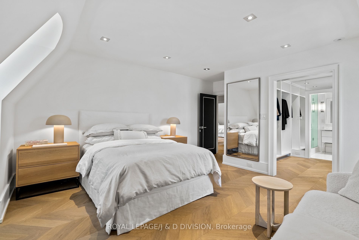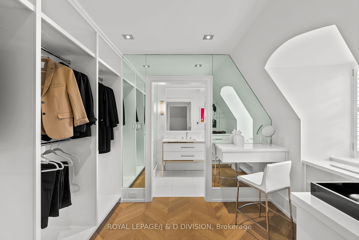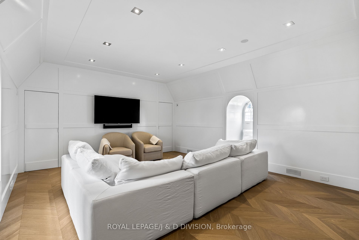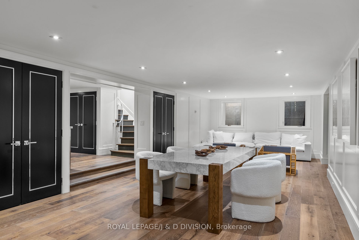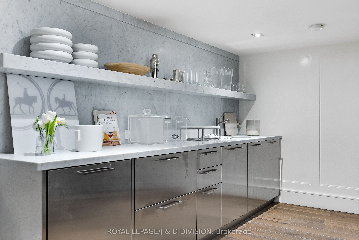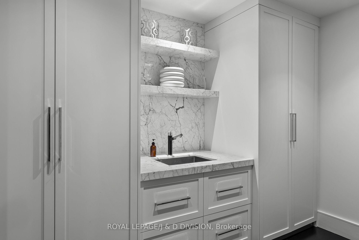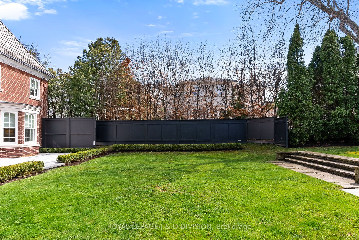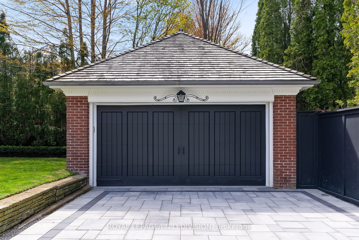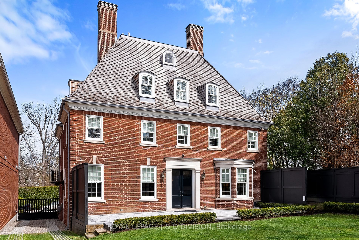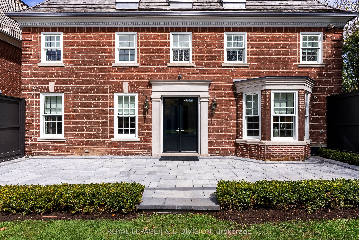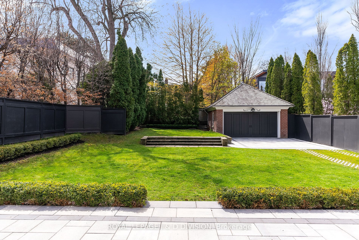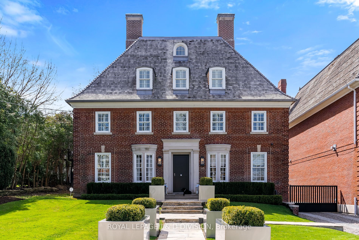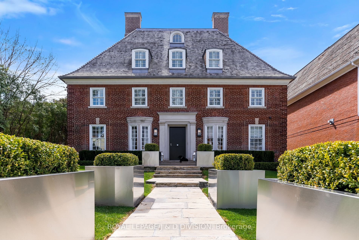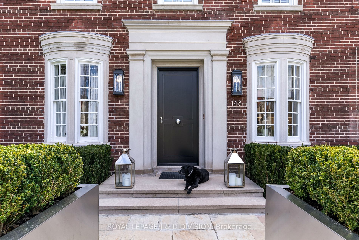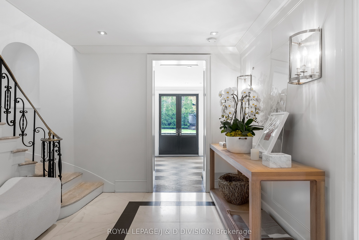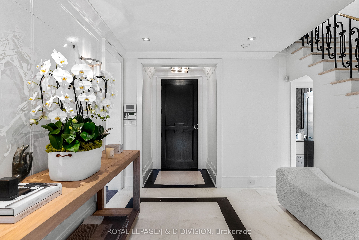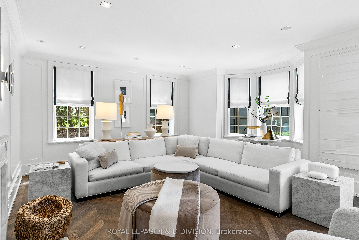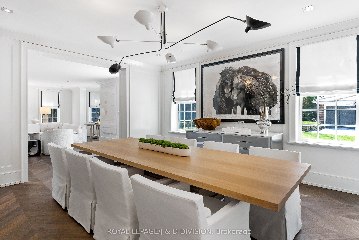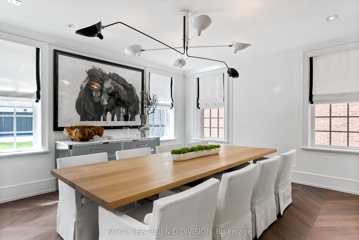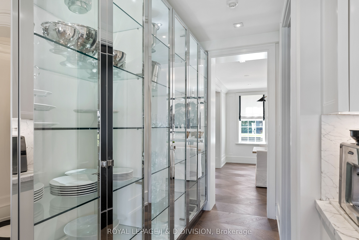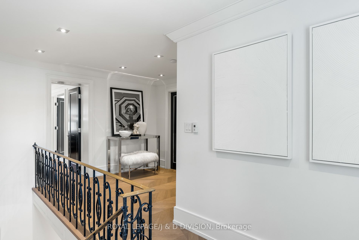$12,495,000
Available - For Sale
Listing ID: C9365965
148 Forest Hill Rd , Toronto, M5P 2M9, Ontario
| Epic Forest Hill Landmark Georgian Completely & Elegantly Renovated, Seamlessly Marrying Character & Fine Contemporary Finishes. Exception Millwork & Craftsmanship throughout. White Oak Flooring, Large Light Filled Rooms, Custom Downsview Kitchen, Statuarietto Marble Counters &Backsplash with Wolf and Miele Appliances. Stunning Marble Staircase, Luxurious Primary Suite with Two Dressing Rooms and Ensuite Spa-Like Bath. |
| Extras: Toronto's Finest Schools & Forest Hill Village at Your Doorstep. |
| Price | $12,495,000 |
| Taxes: | $31608.63 |
| Address: | 148 Forest Hill Rd , Toronto, M5P 2M9, Ontario |
| Lot Size: | 66.00 x 170.00 (Feet) |
| Directions/Cross Streets: | Avenue Road / Kilbarry |
| Rooms: | 11 |
| Rooms +: | 1 |
| Bedrooms: | 5 |
| Bedrooms +: | |
| Kitchens: | 1 |
| Family Room: | Y |
| Basement: | Finished |
| Approximatly Age: | 51-99 |
| Property Type: | Detached |
| Style: | 3-Storey |
| Exterior: | Brick |
| Garage Type: | Detached |
| (Parking/)Drive: | Private |
| Drive Parking Spaces: | 6 |
| Pool: | None |
| Approximatly Age: | 51-99 |
| Fireplace/Stove: | Y |
| Heat Source: | Gas |
| Heat Type: | Water |
| Central Air Conditioning: | Central Air |
| Sewers: | Sewers |
| Water: | Municipal |
$
%
Years
This calculator is for demonstration purposes only. Always consult a professional
financial advisor before making personal financial decisions.
| Although the information displayed is believed to be accurate, no warranties or representations are made of any kind. |
| ROYAL LEPAGE/J & D DIVISION |
|
|

Deepak Sharma
Broker
Dir:
647-229-0670
Bus:
905-554-0101
| Book Showing | Email a Friend |
Jump To:
At a Glance:
| Type: | Freehold - Detached |
| Area: | Toronto |
| Municipality: | Toronto |
| Neighbourhood: | Forest Hill South |
| Style: | 3-Storey |
| Lot Size: | 66.00 x 170.00(Feet) |
| Approximate Age: | 51-99 |
| Tax: | $31,608.63 |
| Beds: | 5 |
| Baths: | 6 |
| Fireplace: | Y |
| Pool: | None |
Locatin Map:
Payment Calculator:

