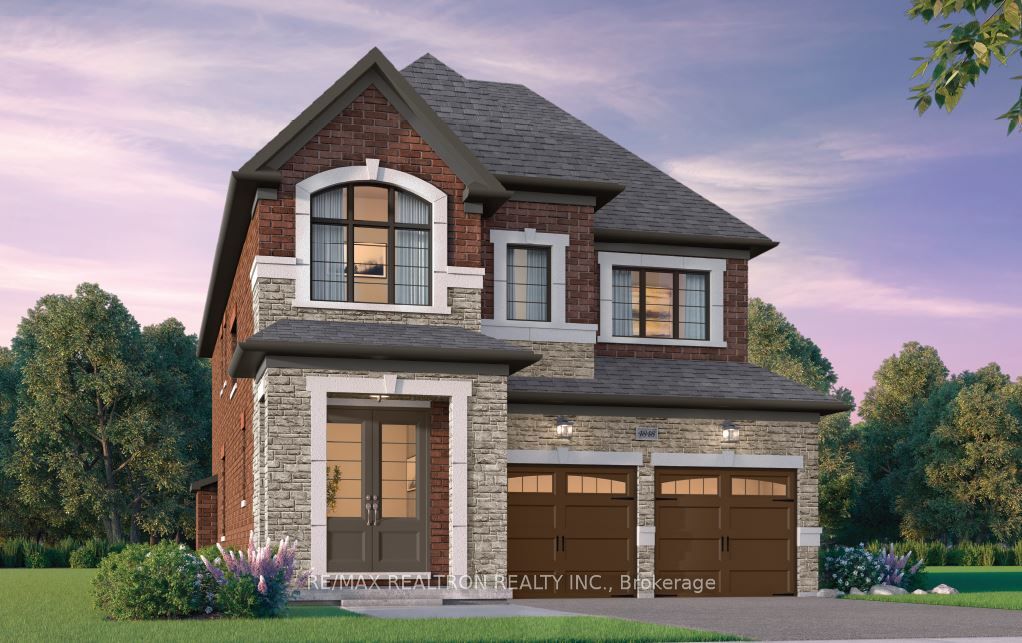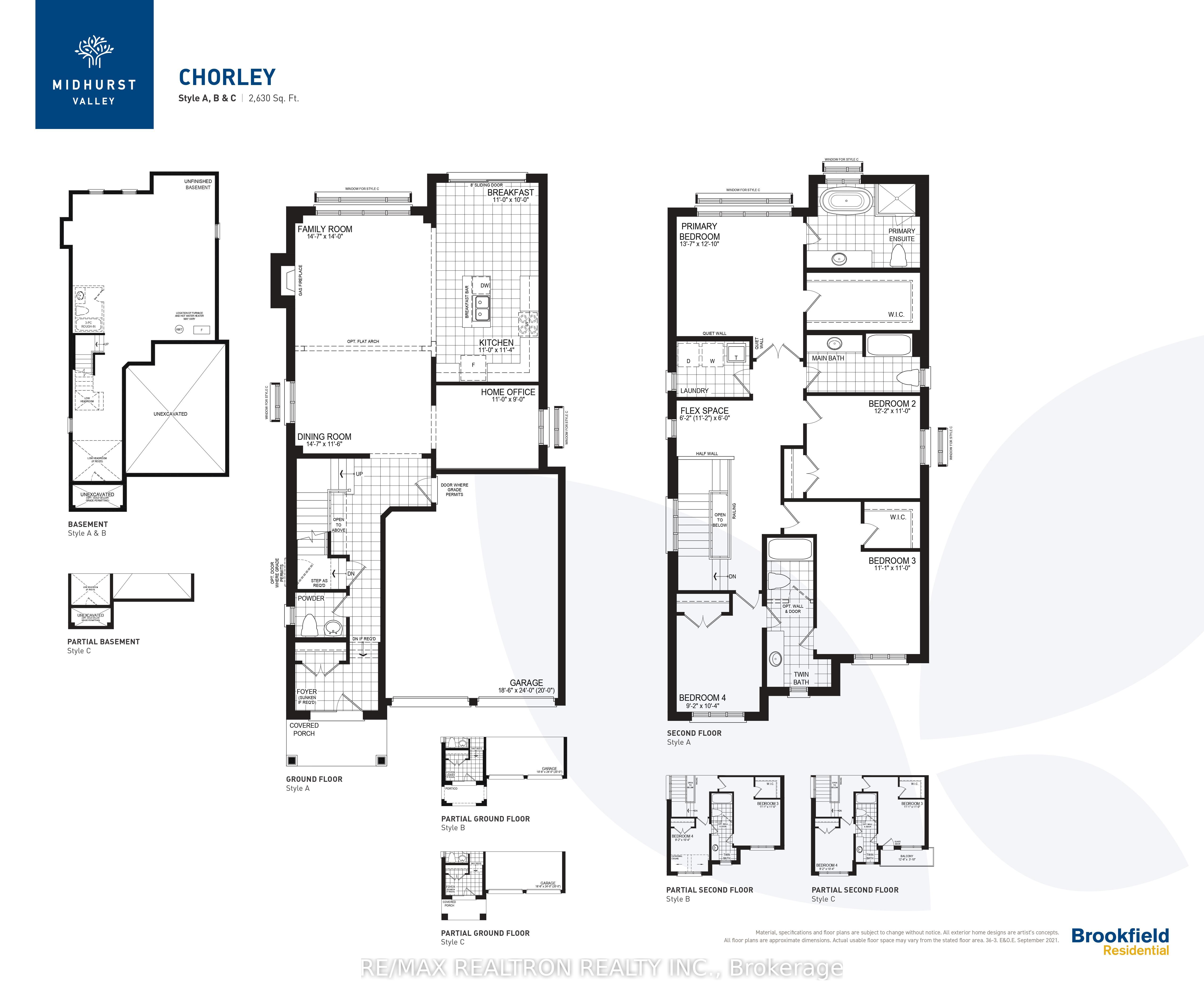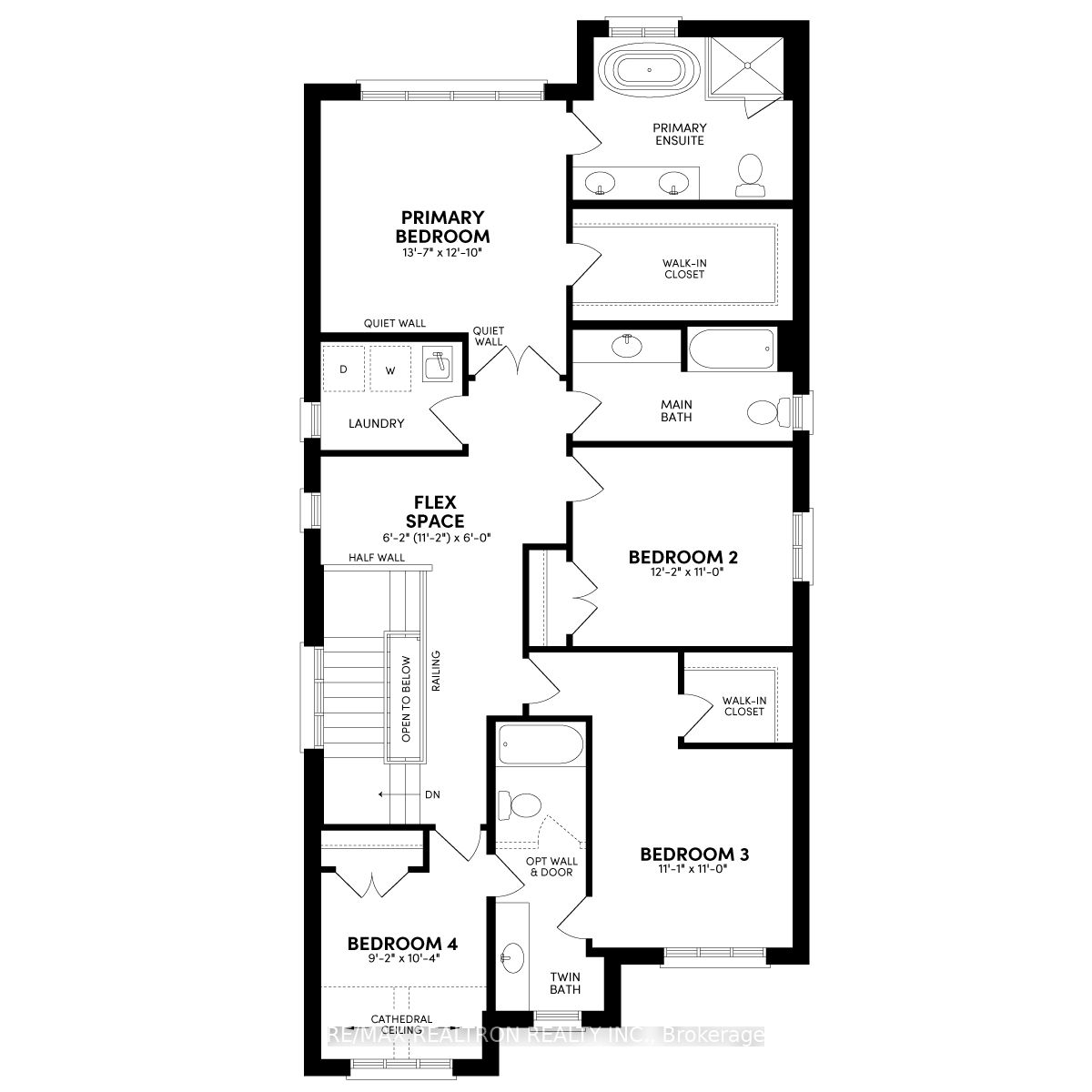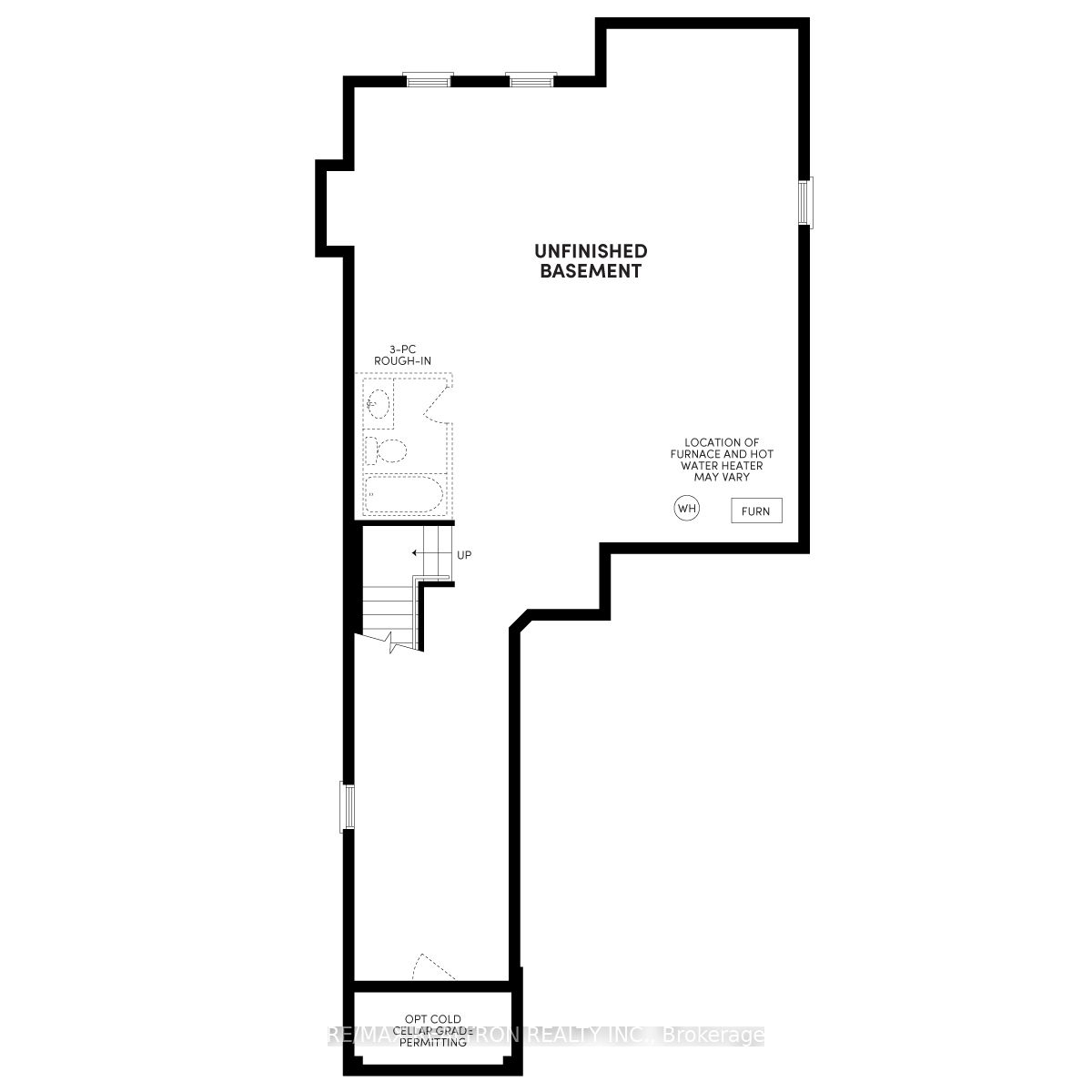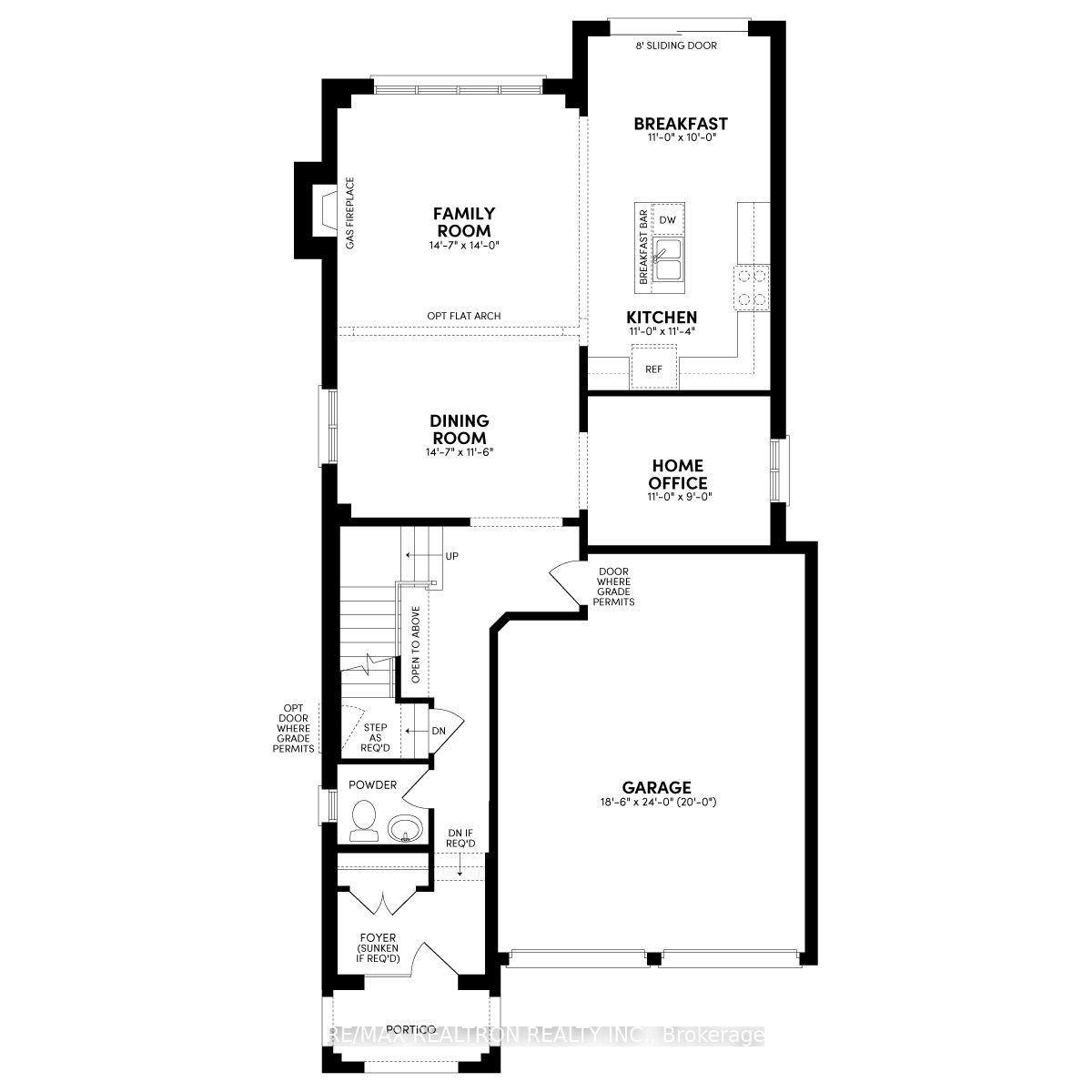$1,119,990
Available - For Sale
Listing ID: S9311041
36 Periwinkle Rd West , Springwater, L9X 2C8, Ontario
| Situated in the prestigious Midhurst Valley Community, this 2,630-sq. ft. home, crafted by the award-winning Brookfield Residential, is a sanctuary of natural light and luxurious upgrades valued at up to $95,000, ensuring a refined living experience at every corner. The residence features a walk-out basement and showcases the timeless elegance of hardwood flooring on ground floor, second floor hallway and primary bedroom, complimented by quartz countertops in kitchen and bathrooms. Stainless steel appliances, white washer and dryer and convenient cold cellar meet every need. The home's spacious design is highlighted by 9 ft. ceiling in basement and second floor with 8 ft. doors throughout, adding an air of grandeur on second floor. Pot lights illuminate the kitchen and family room, while crown moulding and LED valance lighting further enhance the ambiance. This brand new move-in ready home is a masterful blend of style and functionality, offering unparalleled luxury and comfort. |
| Price | $1,119,990 |
| Taxes: | $0.00 |
| Address: | 36 Periwinkle Rd West , Springwater, L9X 2C8, Ontario |
| Lot Size: | 36.00 x 98.42 (Feet) |
| Directions/Cross Streets: | Carson and Snow Valley |
| Rooms: | 8 |
| Bedrooms: | 4 |
| Bedrooms +: | |
| Kitchens: | 1 |
| Family Room: | Y |
| Basement: | W/O |
| Approximatly Age: | New |
| Property Type: | Detached |
| Style: | 2-Storey |
| Exterior: | Brick, Stone |
| Garage Type: | Attached |
| (Parking/)Drive: | Private |
| Drive Parking Spaces: | 2 |
| Pool: | None |
| Approximatly Age: | New |
| Approximatly Square Footage: | 2500-3000 |
| Fireplace/Stove: | Y |
| Heat Source: | Gas |
| Heat Type: | Forced Air |
| Central Air Conditioning: | Central Air |
| Laundry Level: | Upper |
| Elevator Lift: | N |
| Sewers: | Sewers |
| Water: | Municipal |
$
%
Years
This calculator is for demonstration purposes only. Always consult a professional
financial advisor before making personal financial decisions.
| Although the information displayed is believed to be accurate, no warranties or representations are made of any kind. |
| RE/MAX REALTRON REALTY INC. |
|
|

Deepak Sharma
Broker
Dir:
647-229-0670
Bus:
905-554-0101
| Book Showing | Email a Friend |
Jump To:
At a Glance:
| Type: | Freehold - Detached |
| Area: | Simcoe |
| Municipality: | Springwater |
| Neighbourhood: | Midhurst |
| Style: | 2-Storey |
| Lot Size: | 36.00 x 98.42(Feet) |
| Approximate Age: | New |
| Beds: | 4 |
| Baths: | 4 |
| Fireplace: | Y |
| Pool: | None |
Locatin Map:
Payment Calculator:

