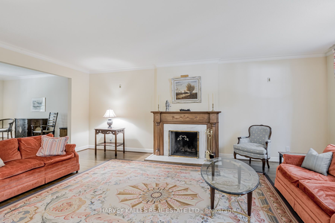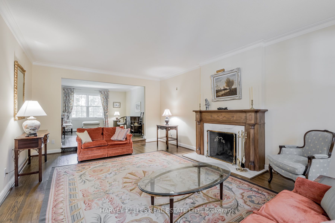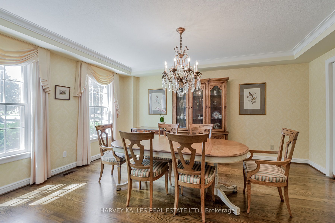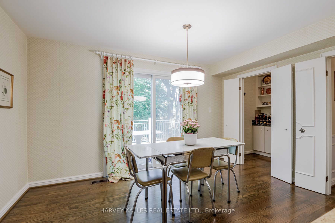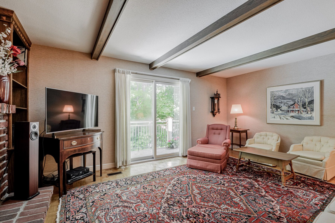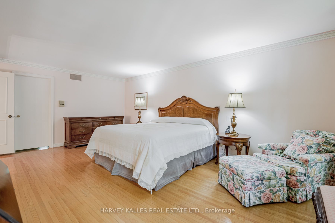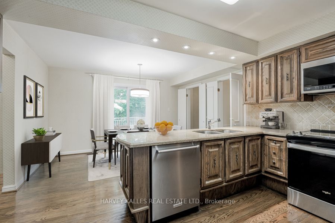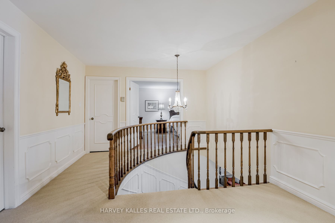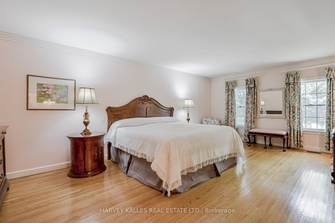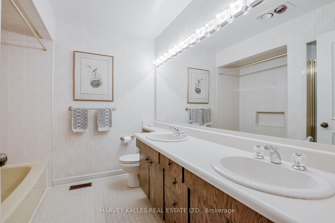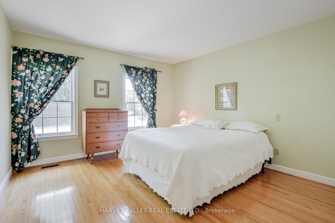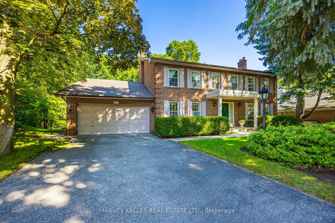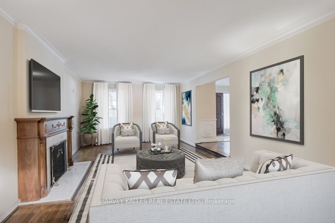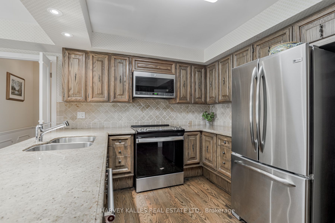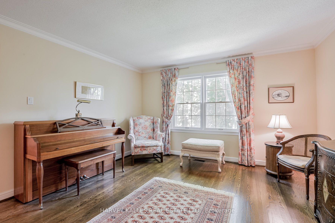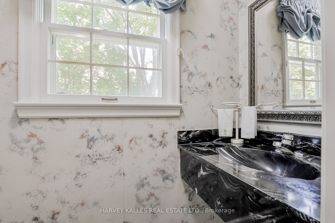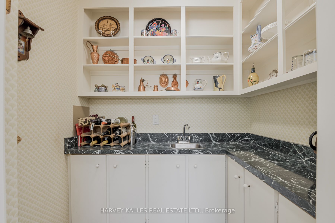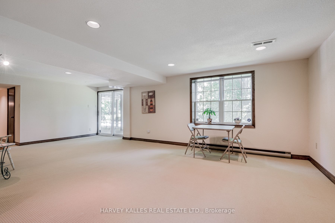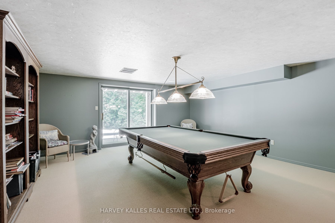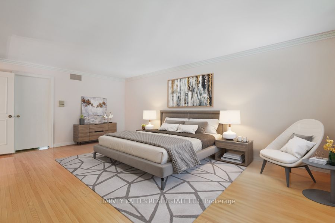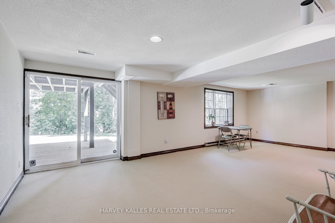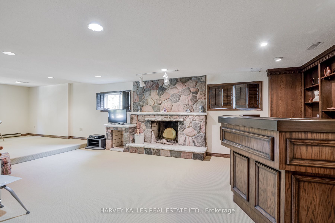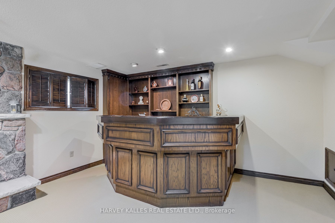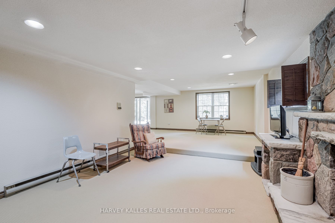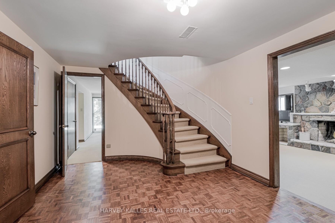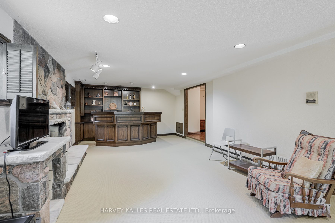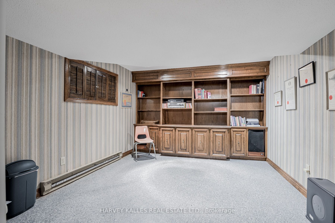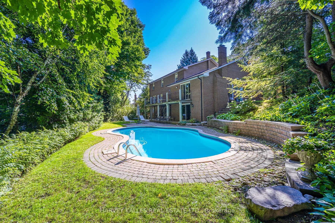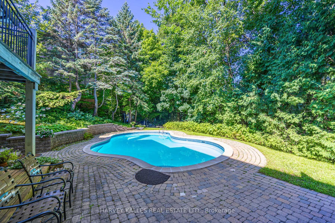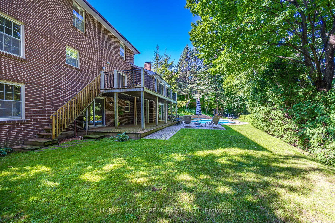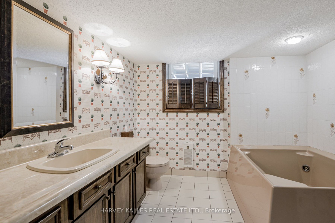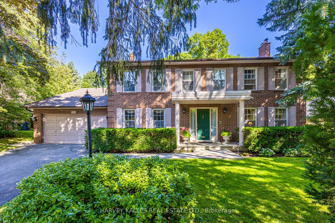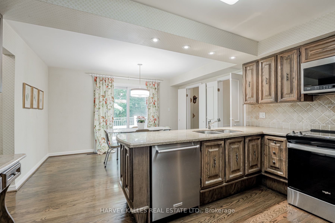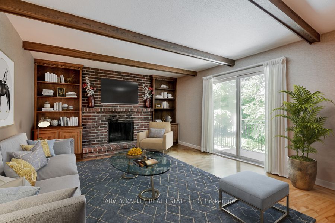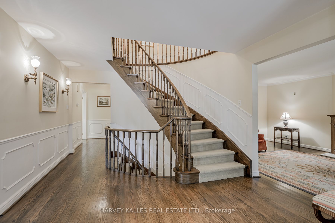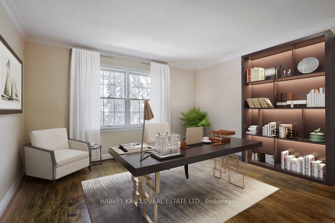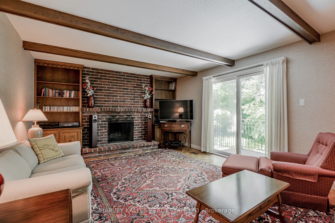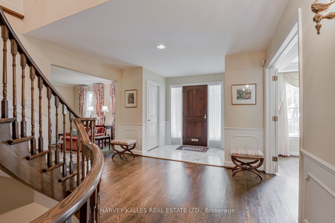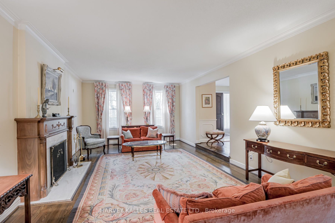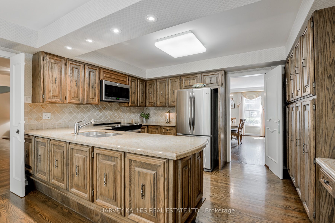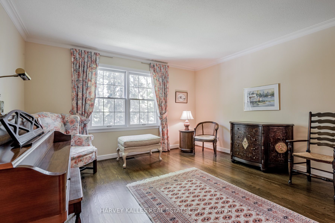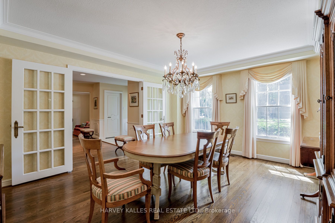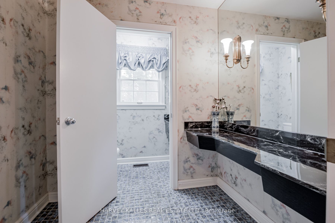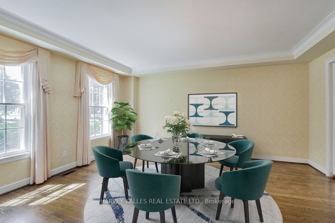$3,488,000
Available - For Sale
Listing ID: C9302632
16 Bobwhite Cres , Toronto, M2L 2E1, Ontario
| Nestled in the tranquil surroundings of Windfield Estates, this 5,000+ sq ft residence offers an idyllic retreat in a serene ravine setting. Experience the perfect blend of elegance and convenience. Boasting five spacious bedrooms and an additional guest room, this handsome two-story home is designed for both comfort and elegance. The main floor features rich hardwood floors throughout, including a dedicated office space ideal for remote work, and a cozy family room perfect for gatherings with a walkout to a newly constructed deck which extends to in front of the kitchen. The kitchen is spacious with a walk-in pantry and also walks out to the deck to enjoy morning coffee or entertain friends and family overlooking the private setting of the inground pool. The centre hall plan creates a seamless flow between living spaces. There is a full walk-out lower level that opens directly to the lush backyard. Step outside to discover a beautiful pool perfect for entertaining or relaxing on warm early spring, summer and fall days. Conveniently located near Dunlace Public School which offers French Immersion, Windfield JHS and York Mills Collegiate, this home is also just a short walk from transportation and shopping. Conveniently located near major highways, Shops of Don Mills, Fairview Mall, Bayview Village, Longos Plaza, York Mills Plaza and easy access to Yorkdale, the 401 and Go train. Enjoy nearby parks, playgrounds, and easy access to transportation and shopping. Don't miss this incredible opportunity! Schedule a viewing today! |
| Extras: **Some pictures are virtually staged and only suggestions for the Buyer to do at their expense** |
| Price | $3,488,000 |
| Taxes: | $16194.15 |
| Address: | 16 Bobwhite Cres , Toronto, M2L 2E1, Ontario |
| Lot Size: | 60.00 x 134.35 (Feet) |
| Directions/Cross Streets: | York Mills Banbury North |
| Rooms: | 10 |
| Rooms +: | 3 |
| Bedrooms: | 5 |
| Bedrooms +: | 1 |
| Kitchens: | 1 |
| Family Room: | Y |
| Basement: | Fin W/O |
| Property Type: | Detached |
| Style: | 2-Storey |
| Exterior: | Brick |
| Garage Type: | Attached |
| (Parking/)Drive: | Pvt Double |
| Drive Parking Spaces: | 2 |
| Pool: | Inground |
| Approximatly Square Footage: | 3500-5000 |
| Property Features: | Fenced Yard, Public Transit, Ravine, School |
| Fireplace/Stove: | Y |
| Heat Source: | Gas |
| Heat Type: | Forced Air |
| Central Air Conditioning: | Central Air |
| Laundry Level: | Main |
| Elevator Lift: | N |
| Sewers: | Sewers |
| Water: | Municipal |
$
%
Years
This calculator is for demonstration purposes only. Always consult a professional
financial advisor before making personal financial decisions.
| Although the information displayed is believed to be accurate, no warranties or representations are made of any kind. |
| HARVEY KALLES REAL ESTATE LTD. |
|
|

Deepak Sharma
Broker
Dir:
647-229-0670
Bus:
905-554-0101
| Virtual Tour | Book Showing | Email a Friend |
Jump To:
At a Glance:
| Type: | Freehold - Detached |
| Area: | Toronto |
| Municipality: | Toronto |
| Neighbourhood: | St. Andrew-Windfields |
| Style: | 2-Storey |
| Lot Size: | 60.00 x 134.35(Feet) |
| Tax: | $16,194.15 |
| Beds: | 5+1 |
| Baths: | 5 |
| Fireplace: | Y |
| Pool: | Inground |
Locatin Map:
Payment Calculator:

