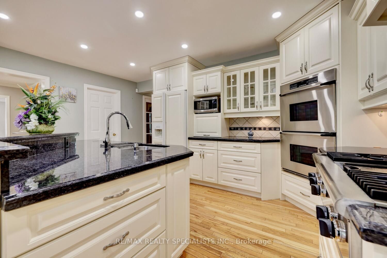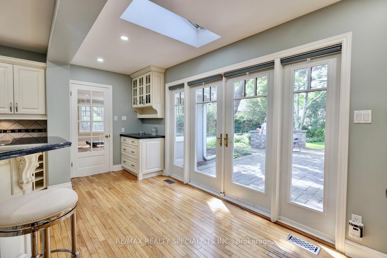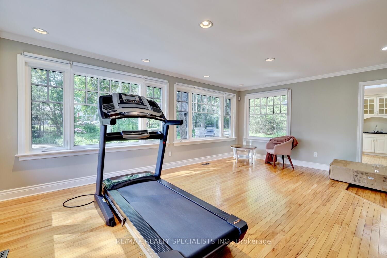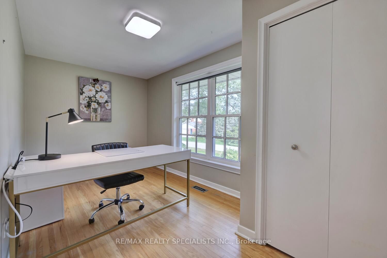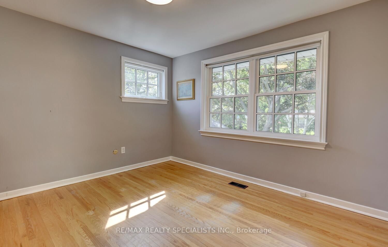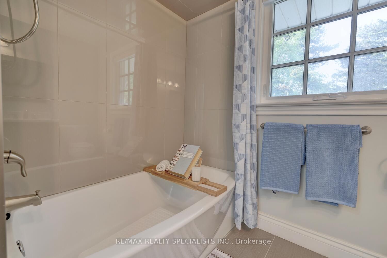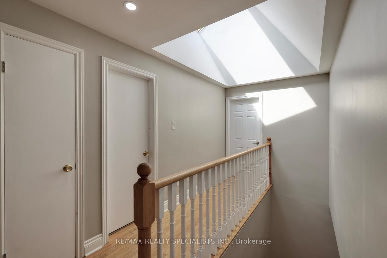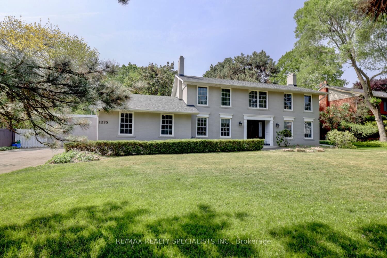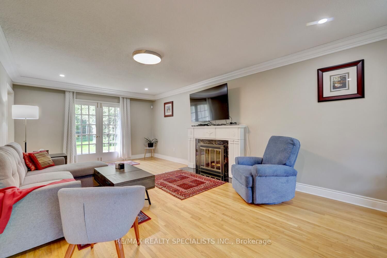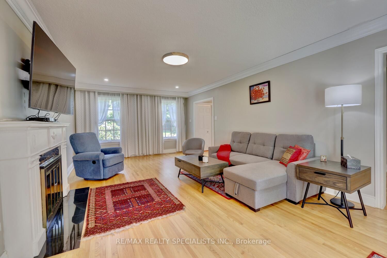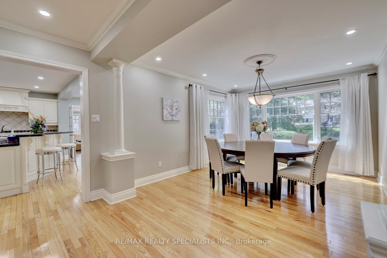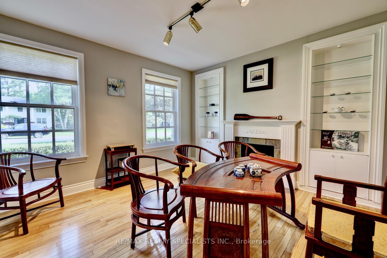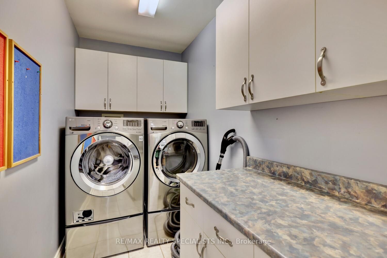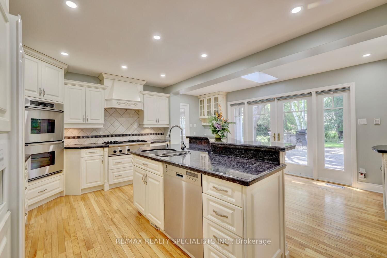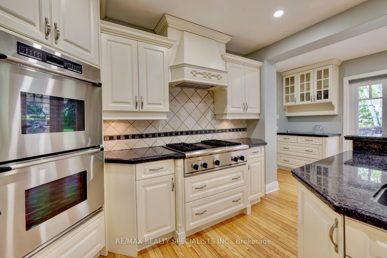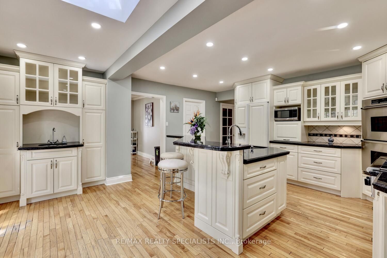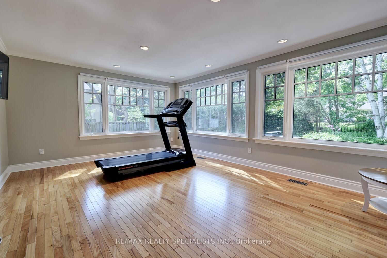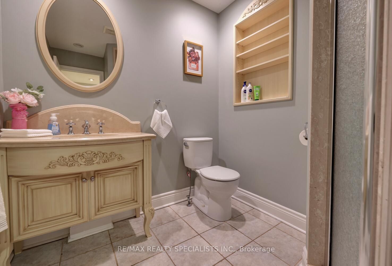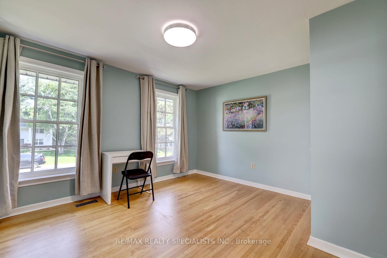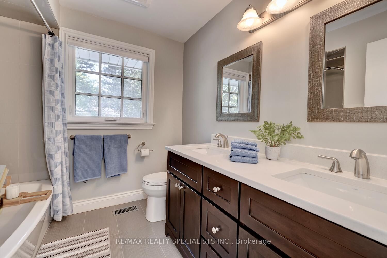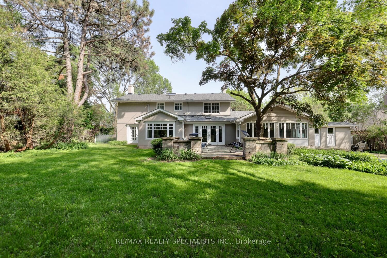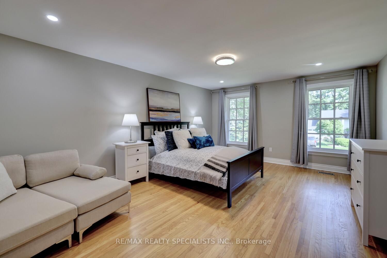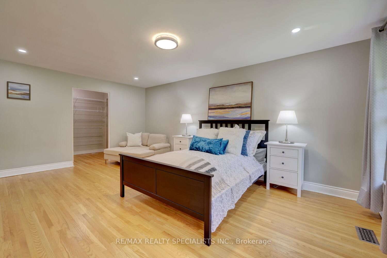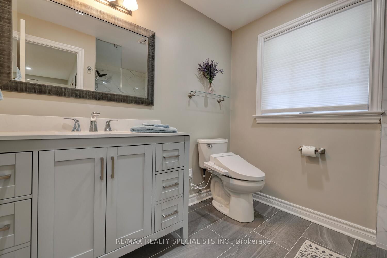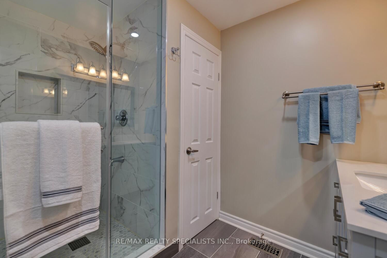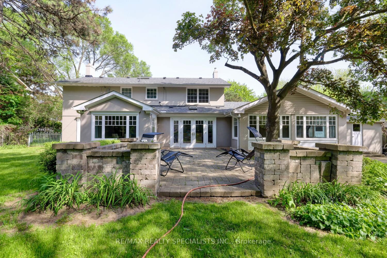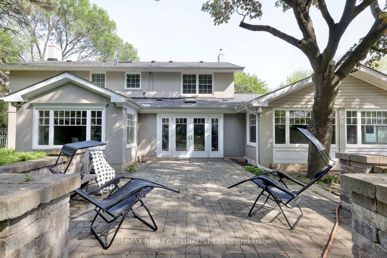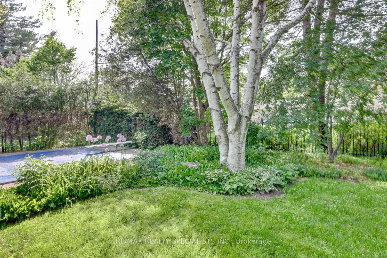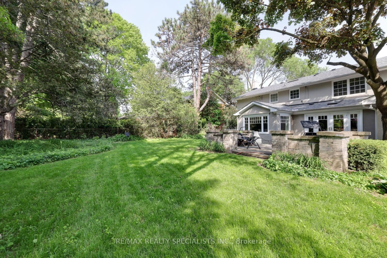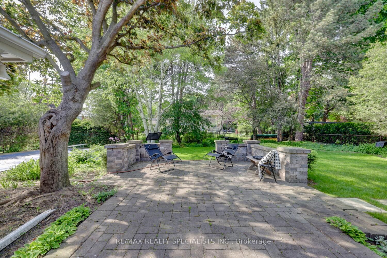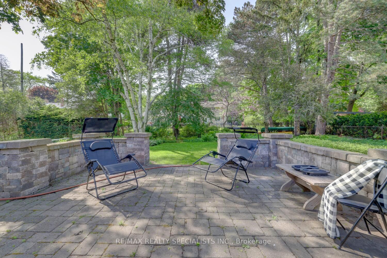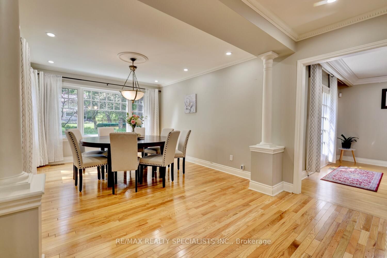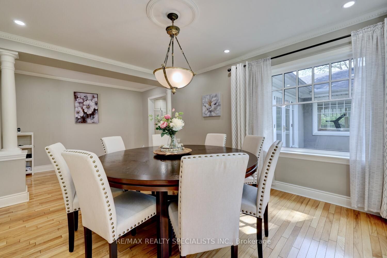$3,690,000
Available - For Sale
Listing ID: W7339942
1275 Donlea Cres , Oakville, L6J 1V8, Ontario
| Stately Georgian Style House On Oversized 100' by 150' Lot Near Lake Ontario. Gorgeous All Brick Home W/Large Contemporary Addition in the Back. Located On a Quiet Crescent In Prestigious Morrison in South East Oakville. Steps to Top Ranking Schools: Oakville Trafalgar H.S., E.J. James French Immersion, Maple Grove, Linbrook & St.Mildred's Private Schools, Near Appleby College & Montessori. Stone Terrace & Lush Gardens. Gorgeous Renovated Bathrooms. Upscale Appliances, Gas Stove, New(er): Windows, Pot Lights, Modern Light Fixtures, Furnace, Roof, Driveway, Paint. Brand New Hardwoods Throughout. Mud Room & Full Bathroom on Main Floor. Full Size Pool Ready For Sizzling Hot Summer. Manicured Gardens, Stone Patios, Shade Trees. Large Driveway & Double Garage W/Inside Entry. Move-in Condition. |
| Extras: Main Floor Office with W/B Fireplace, Wrap Around Windows in Family Room and Dining Room, 2 Skylights, Crown Moldings, LED Pot Lights, |
| Price | $3,690,000 |
| Taxes: | $13529.00 |
| Assessment Year: | 2023 |
| Address: | 1275 Donlea Cres , Oakville, L6J 1V8, Ontario |
| Lot Size: | 100.16 x 150.28 (Feet) |
| Acreage: | < .50 |
| Directions/Cross Streets: | Lakeshore/Cairncroft |
| Rooms: | 10 |
| Bedrooms: | 4 |
| Bedrooms +: | |
| Kitchens: | 1 |
| Family Room: | Y |
| Basement: | Full, Part Fin |
| Approximatly Age: | 51-99 |
| Property Type: | Detached |
| Style: | 2-Storey |
| Exterior: | Brick |
| Garage Type: | Attached |
| (Parking/)Drive: | Pvt Double |
| Drive Parking Spaces: | 8 |
| Pool: | Inground |
| Other Structures: | Garden Shed |
| Approximatly Age: | 51-99 |
| Approximatly Square Footage: | 2500-3000 |
| Property Features: | Lake/Pond, Library, Marina, Park, Rec Centre, School |
| Fireplace/Stove: | Y |
| Heat Source: | Gas |
| Heat Type: | Forced Air |
| Central Air Conditioning: | Central Air |
| Laundry Level: | Main |
| Elevator Lift: | N |
| Sewers: | Sewers |
| Water: | Municipal |
| Utilities-Cable: | Y |
| Utilities-Hydro: | Y |
| Utilities-Gas: | Y |
| Utilities-Telephone: | Y |
$
%
Years
This calculator is for demonstration purposes only. Always consult a professional
financial advisor before making personal financial decisions.
| Although the information displayed is believed to be accurate, no warranties or representations are made of any kind. |
| RE/MAX REALTY SPECIALISTS INC. |
|
|

Deepak Sharma
Broker
Dir:
647-229-0670
Bus:
905-554-0101
| Book Showing | Email a Friend |
Jump To:
At a Glance:
| Type: | Freehold - Detached |
| Area: | Halton |
| Municipality: | Oakville |
| Neighbourhood: | Eastlake |
| Style: | 2-Storey |
| Lot Size: | 100.16 x 150.28(Feet) |
| Approximate Age: | 51-99 |
| Tax: | $13,529 |
| Beds: | 4 |
| Baths: | 3 |
| Fireplace: | Y |
| Pool: | Inground |
Locatin Map:
Payment Calculator:

