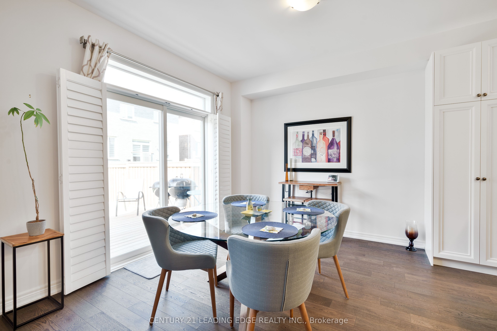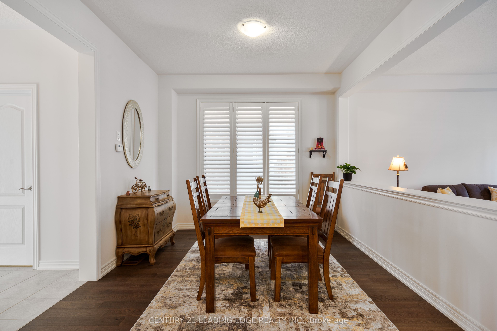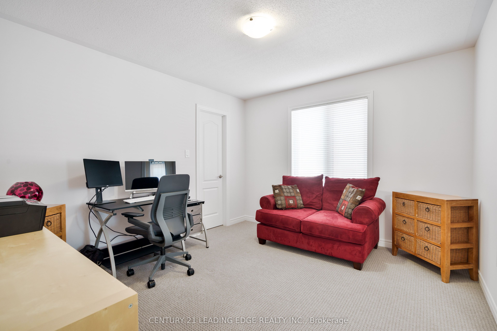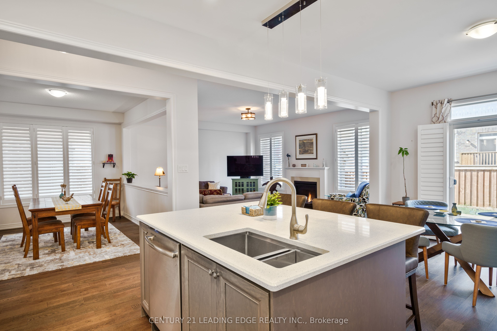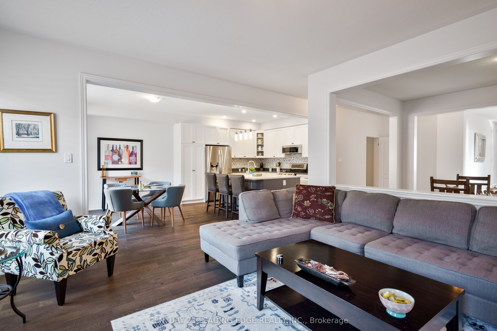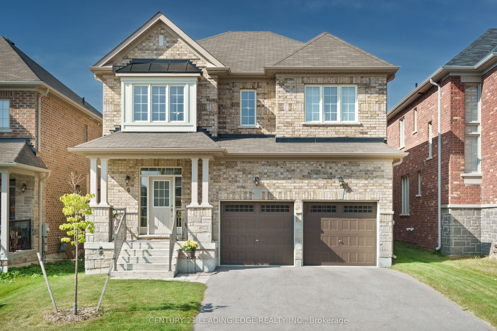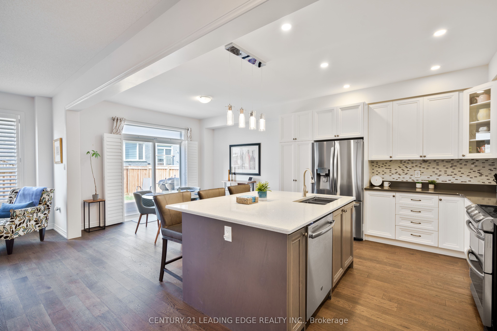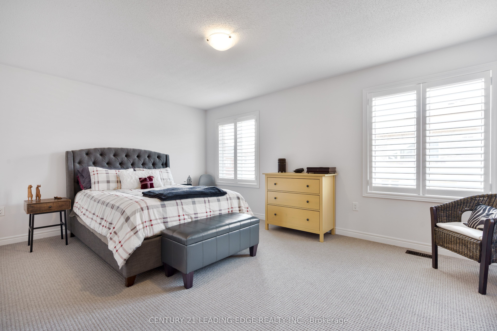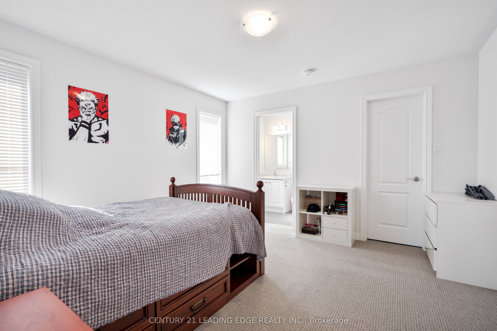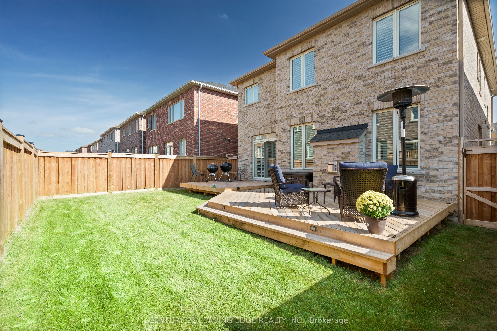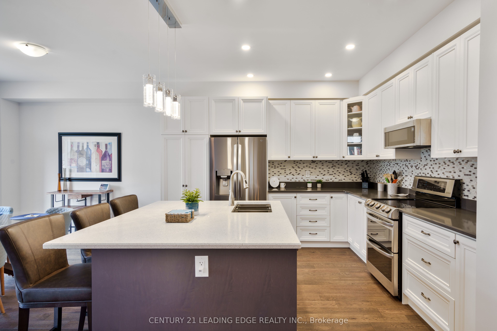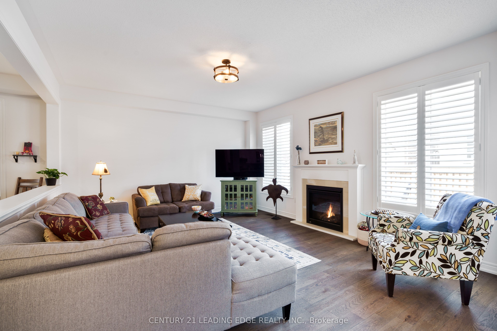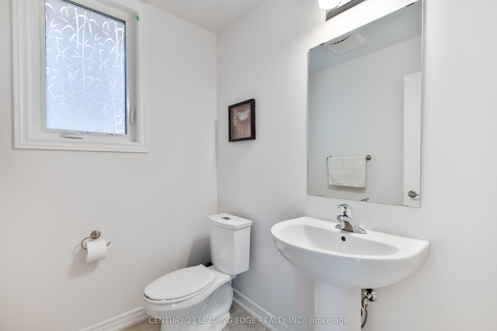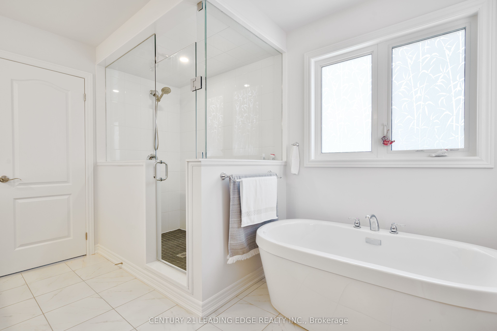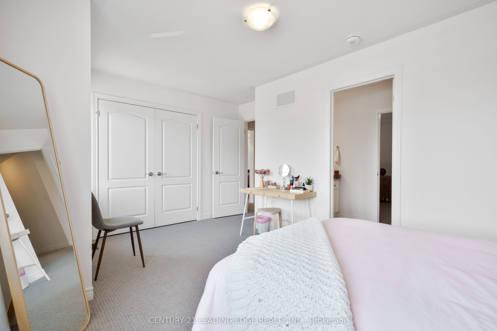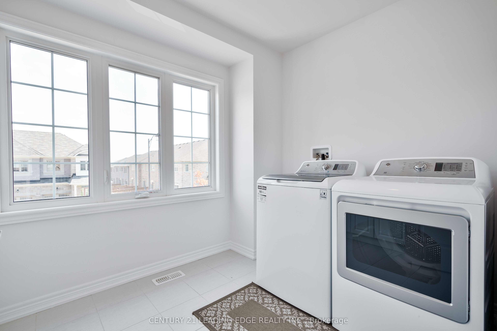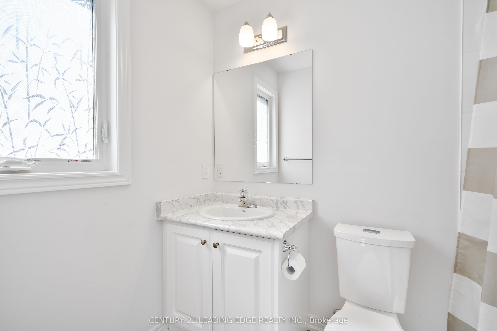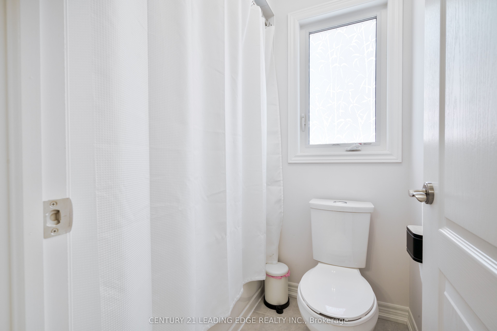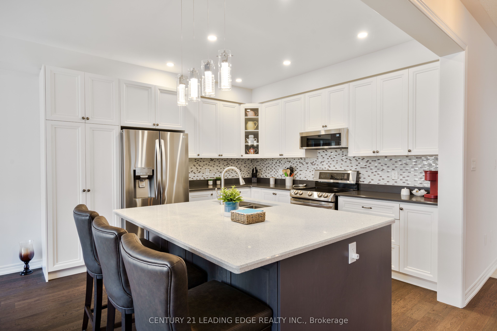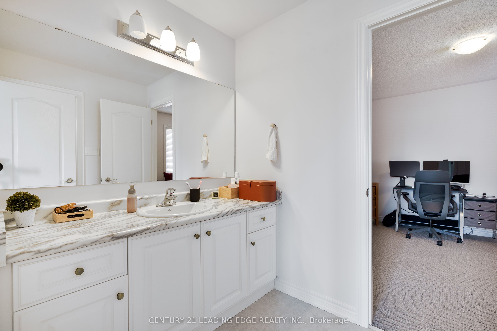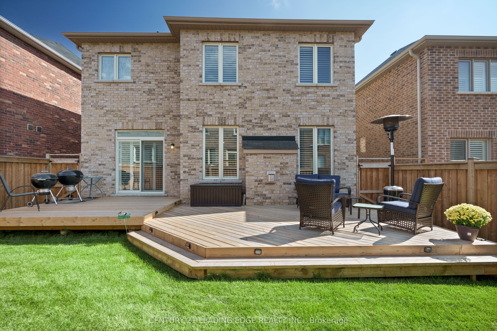$1,345,000
Available - For Sale
Listing ID: N9366636
6 FREDERICK TAYLOR Way , East Gwillimbury, L0G 1M0, Ontario
| This Executive Spacious Home located in a Highly Sought After Neighbourhood Boasts Luxury Finishes offering a Perfect Blend of Elegance, Space, Comfort and Luxury. The Main Floor Features an Open Concept Layout Offering A Large Living Room With A Gas Fireplace, Separate Dining Area and Breakfast Area with a walk-out to a Professionally Finished Backyard with a Beautiful Large Two Tiered Deck. The Well Equipped Modern Kitchen features Ample Cabinetry, Stainless Steel Appliances, Granite Countertops and Hardwood Floors. The Second Floor Features Four Well- Appointed Bedrooms, Two Upgraded Bathrooms & Laundry Room. Primary Bedroom offers a Spa Like 5-Piece Ensuite, Large Windows & A Walk-In Closet with Organizer. Situated In The Community Of Mount Albert Surrounded With Trails & Parks. Minutes To Schools, Restaurants, Banks & More! |
| Extras: This Property Combines Luxury, Comfort and Functionality, Making It An Excellent Choice For Those Seeking A Sophisticated And Spacious Home! |
| Price | $1,345,000 |
| Taxes: | $5417.00 |
| Assessment Year: | 2023 |
| Address: | 6 FREDERICK TAYLOR Way , East Gwillimbury, L0G 1M0, Ontario |
| Lot Size: | 40.03 x 98.43 (Feet) |
| Directions/Cross Streets: | HIGHWAY 48 & MOUNT ALBERT RD |
| Rooms: | 8 |
| Bedrooms: | 4 |
| Bedrooms +: | |
| Kitchens: | 1 |
| Family Room: | Y |
| Basement: | Unfinished |
| Property Type: | Detached |
| Style: | 2-Storey |
| Exterior: | Brick, Stone |
| Garage Type: | Attached |
| (Parking/)Drive: | Private |
| Drive Parking Spaces: | 4 |
| Pool: | None |
| Fireplace/Stove: | Y |
| Heat Source: | Gas |
| Heat Type: | Forced Air |
| Central Air Conditioning: | Central Air |
| Sewers: | Sewers |
| Water: | Municipal |
$
%
Years
This calculator is for demonstration purposes only. Always consult a professional
financial advisor before making personal financial decisions.
| Although the information displayed is believed to be accurate, no warranties or representations are made of any kind. |
| CENTURY 21 LEADING EDGE REALTY INC. |
|
|

Deepak Sharma
Broker
Dir:
647-229-0670
Bus:
905-554-0101
| Virtual Tour | Book Showing | Email a Friend |
Jump To:
At a Glance:
| Type: | Freehold - Detached |
| Area: | York |
| Municipality: | East Gwillimbury |
| Neighbourhood: | Mt Albert |
| Style: | 2-Storey |
| Lot Size: | 40.03 x 98.43(Feet) |
| Tax: | $5,417 |
| Beds: | 4 |
| Baths: | 4 |
| Fireplace: | Y |
| Pool: | None |
Locatin Map:
Payment Calculator:

