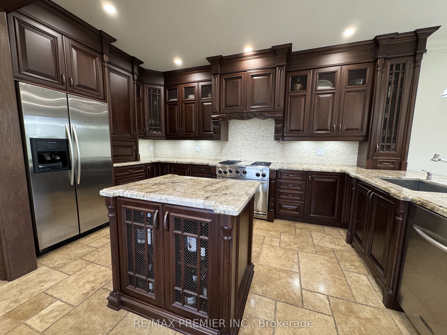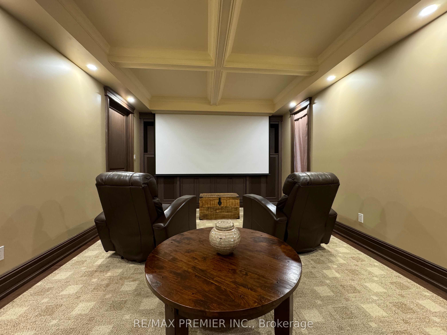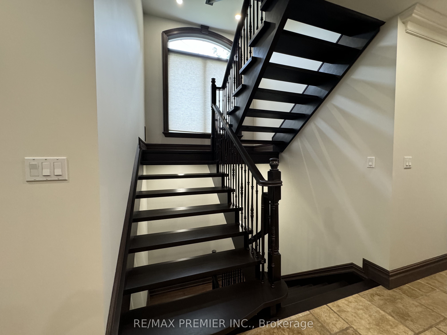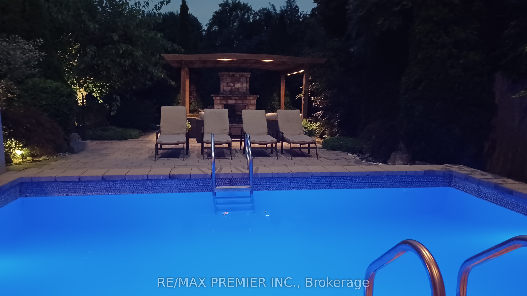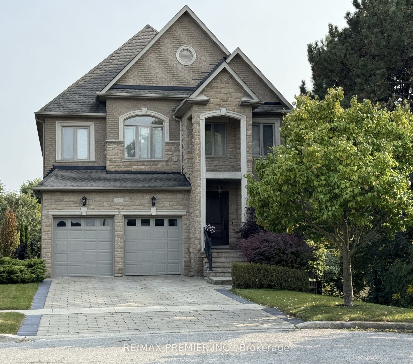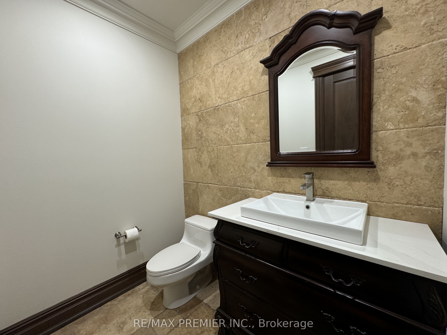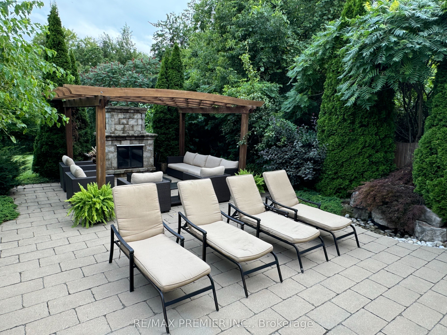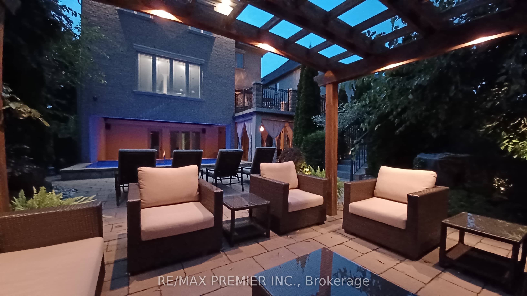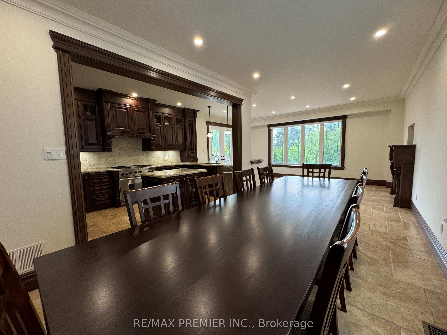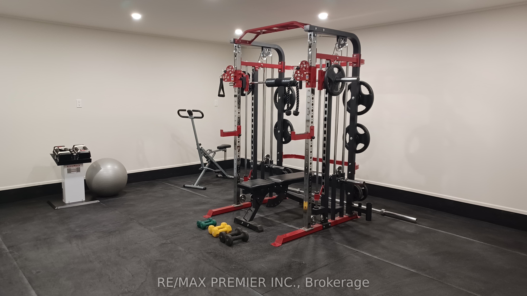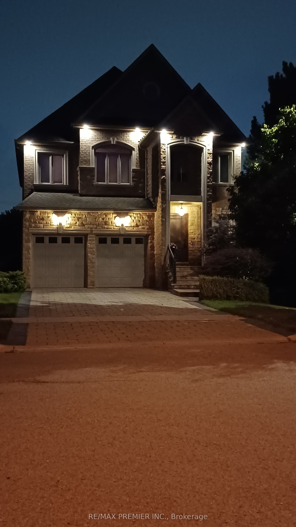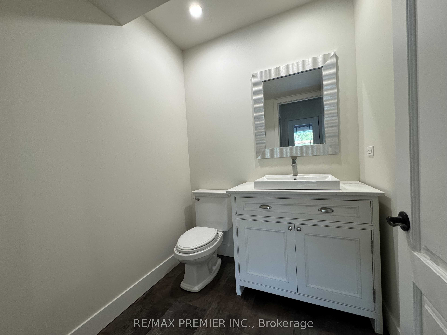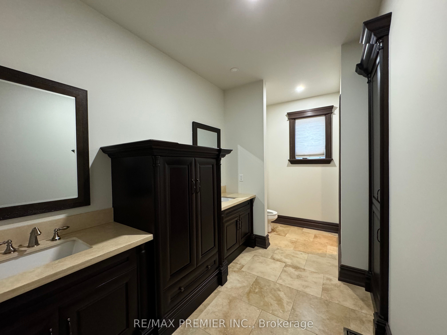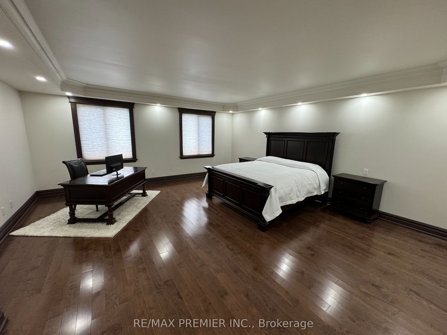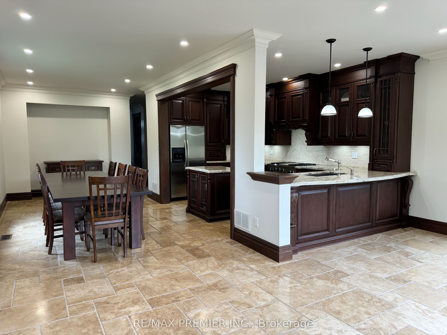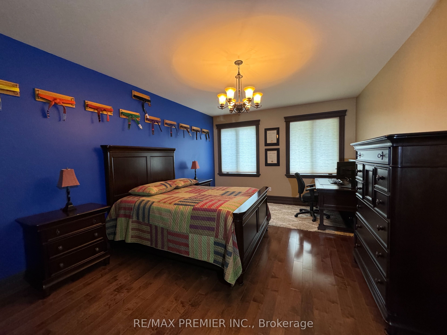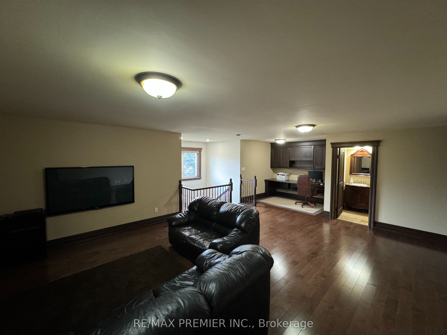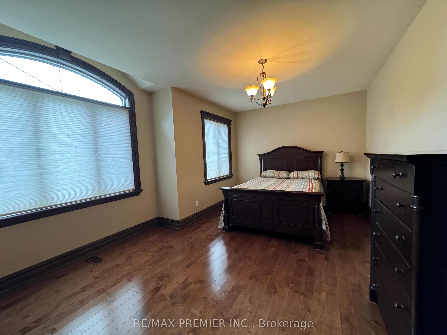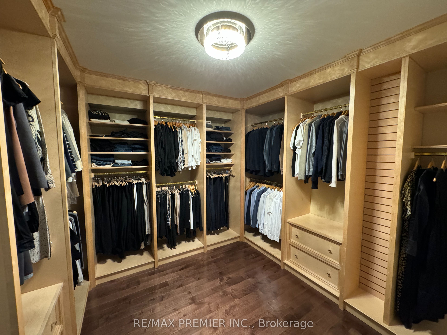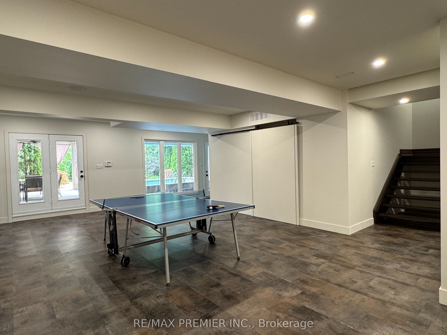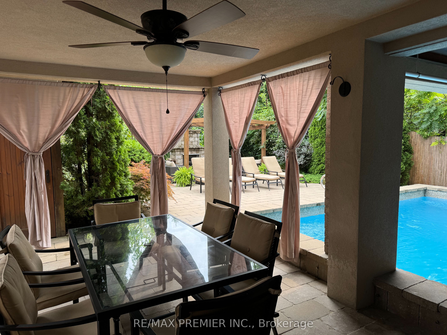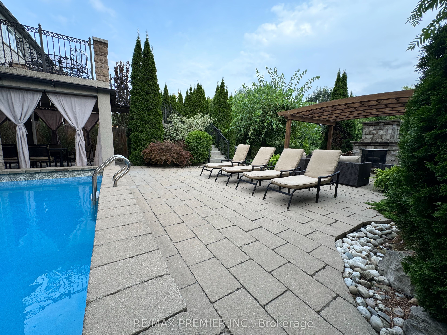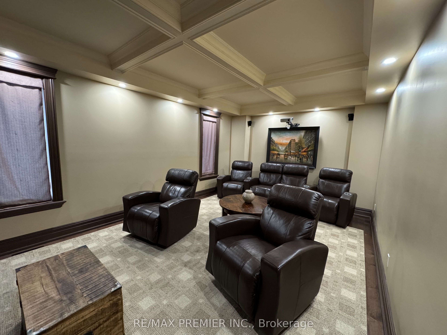$2,380,000
Available - For Sale
Listing ID: N9365435
249 Ashton Dr North , Vaughan, L6A 3W9, Ontario
| Welcome to 249 Ashton Drive! This custom-built home is situated on a premium lot with a walkout basement backing onto conservation. This home features an inground pool, concrete patio, personal gym, home theatre room, 9ft ceilings in the basement, main floor and second floor with an additional3rd-floor loft which has many uses or as a 5th bedroom. Close to all amenities, hospital, schools and Hwy 400 |
| Price | $2,380,000 |
| Taxes: | $12066.80 |
| Address: | 249 Ashton Dr North , Vaughan, L6A 3W9, Ontario |
| Lot Size: | 45.14 x 204.64 (Feet) |
| Acreage: | < .50 |
| Directions/Cross Streets: | Teston Rd and Cranston Park |
| Rooms: | 10 |
| Rooms +: | 3 |
| Bedrooms: | 4 |
| Bedrooms +: | 1 |
| Kitchens: | 1 |
| Family Room: | Y |
| Basement: | Fin W/O |
| Approximatly Age: | 16-30 |
| Property Type: | Detached |
| Style: | 2-Storey |
| Exterior: | Brick |
| Garage Type: | Built-In |
| (Parking/)Drive: | Private |
| Drive Parking Spaces: | 4 |
| Pool: | Inground |
| Approximatly Age: | 16-30 |
| Approximatly Square Footage: | 3500-5000 |
| Property Features: | Cul De Sac, Fenced Yard, Grnbelt/Conserv, Park, School, School Bus Route |
| Fireplace/Stove: | Y |
| Heat Source: | Gas |
| Heat Type: | Forced Air |
| Central Air Conditioning: | Central Air |
| Laundry Level: | Lower |
| Elevator Lift: | N |
| Sewers: | Sewers |
| Water: | Municipal |
| Utilities-Cable: | A |
| Utilities-Hydro: | Y |
| Utilities-Gas: | Y |
| Utilities-Telephone: | A |
$
%
Years
This calculator is for demonstration purposes only. Always consult a professional
financial advisor before making personal financial decisions.
| Although the information displayed is believed to be accurate, no warranties or representations are made of any kind. |
| RE/MAX PREMIER INC. |
|
|

Deepak Sharma
Broker
Dir:
647-229-0670
Bus:
905-554-0101
| Book Showing | Email a Friend |
Jump To:
At a Glance:
| Type: | Freehold - Detached |
| Area: | York |
| Municipality: | Vaughan |
| Neighbourhood: | Maple |
| Style: | 2-Storey |
| Lot Size: | 45.14 x 204.64(Feet) |
| Approximate Age: | 16-30 |
| Tax: | $12,066.8 |
| Beds: | 4+1 |
| Baths: | 5 |
| Fireplace: | Y |
| Pool: | Inground |
Locatin Map:
Payment Calculator:

