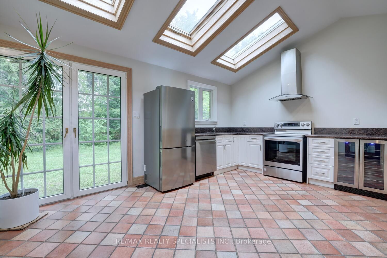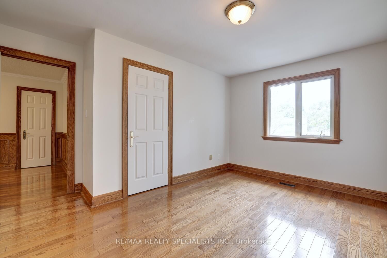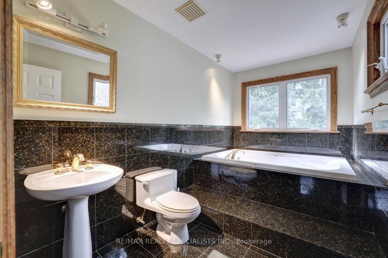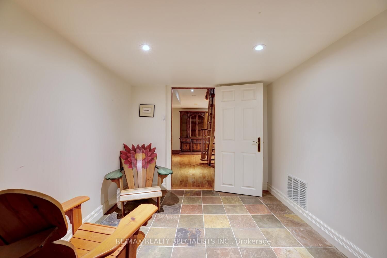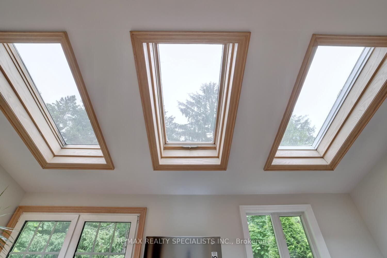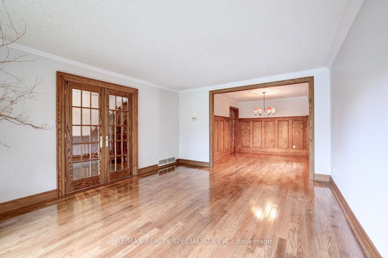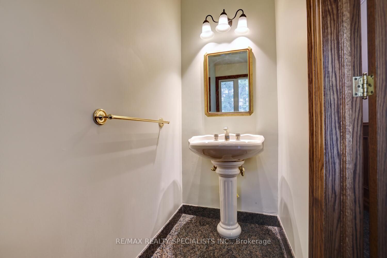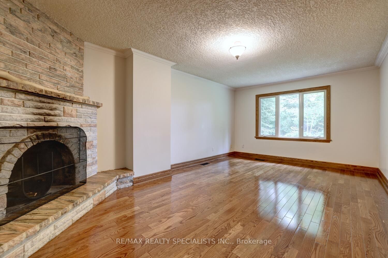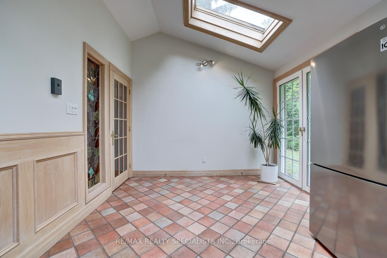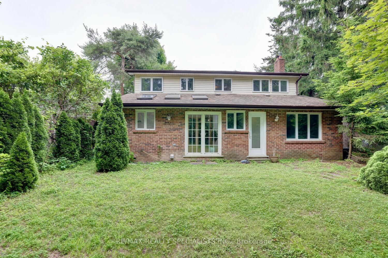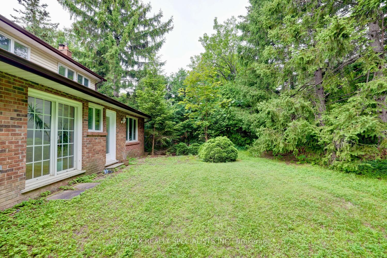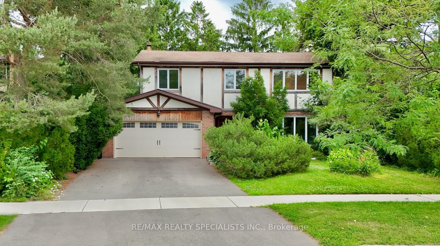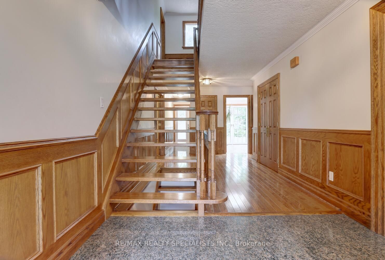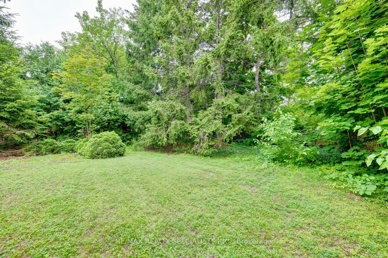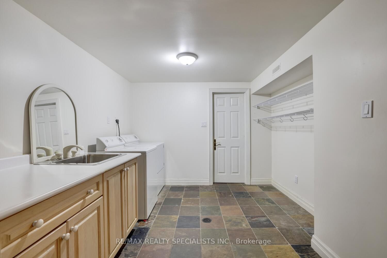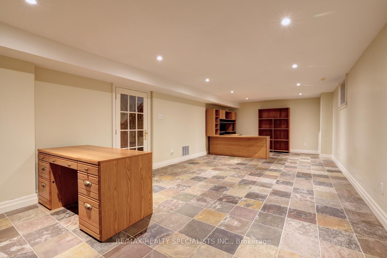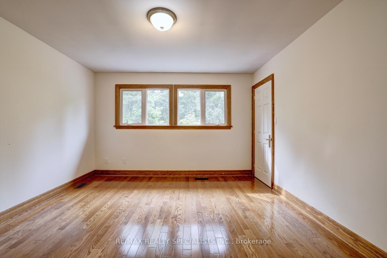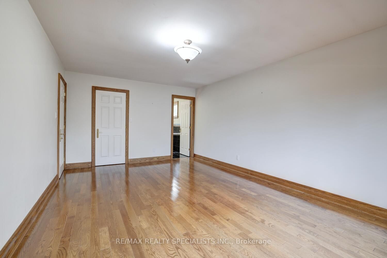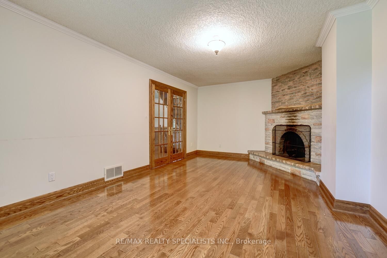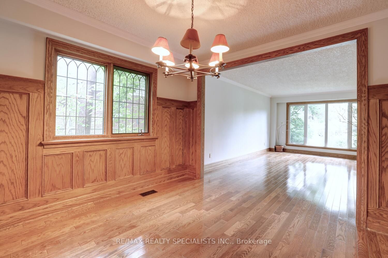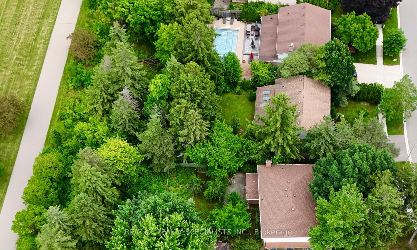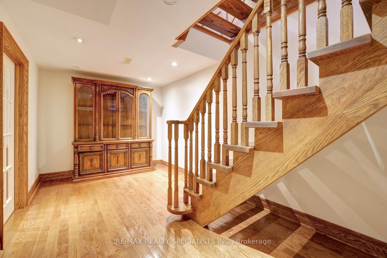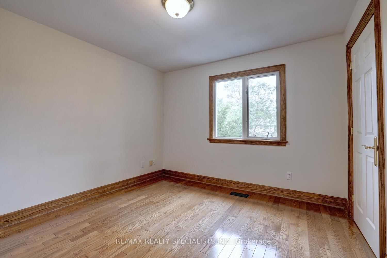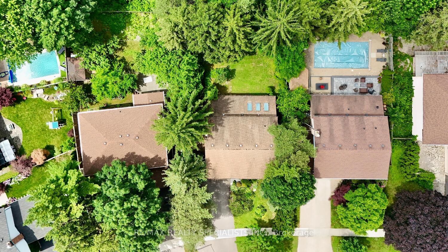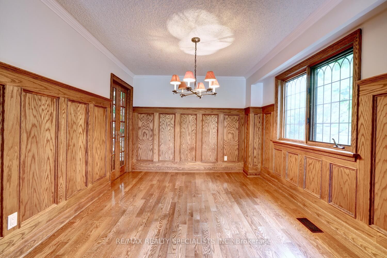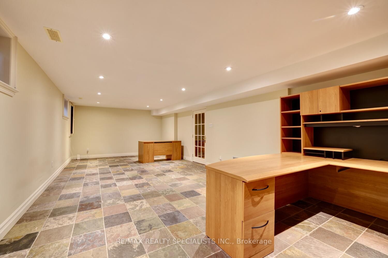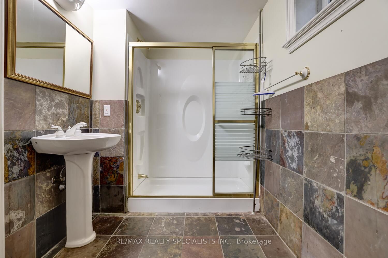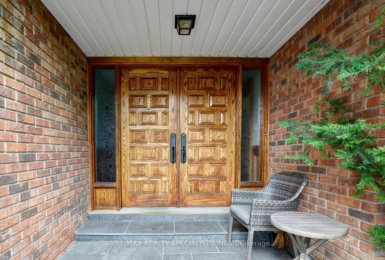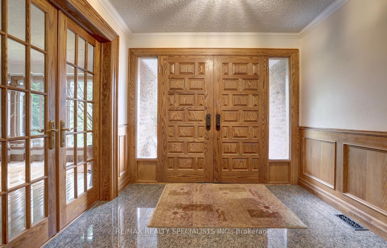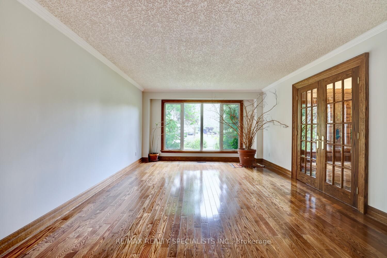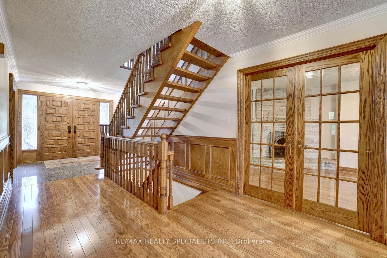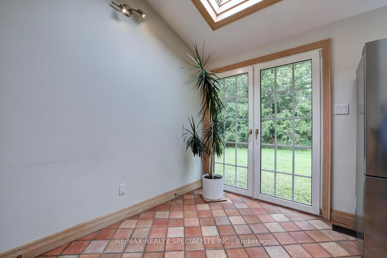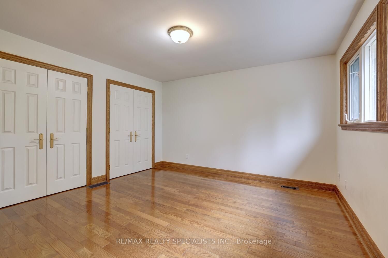$4,750
Available - For Rent
Listing ID: W9365187
2393 Kenbarb Rd , Mississauga, L5B 2E9, Ontario
| Fantastic 4 Bedroom Home Located In The Exclusive Area Of Gordon Woods & Nestled On A 58 By 125 Foot Lot With No Neighbours Behind. Freshly Painted Throughout & Thousands Spent On Upgraded Solid Oak Baseboards, Staircase, Trim, & Wainscotting. Also Features Upgraded Doors, Hardware, & Crown Moulding. Spacious Living/Dining Room Area With Hardwood Floors & French Doors. Eat-In Kitchen With Ceramic Floors, Skylights, Stain Glass Wall Accent, Double Garden Doors With Walk-Out To Yard, Stainless Steel Appliances With New Stove & Fridge. Spacious Family Room With Hardwood Floors & Floor To Ceiling Stone Fireplace. Hardwood Floors Throughout All Bedrooms & Main 4 Piece Bathroom. Master Bedroom Retreat With Walk-In Closet & 3 Piece En-Suite With Jacuzzi Tub. Finished Basement With Ceramic Flooring, Pot Lighting, French Doors, Storage Area, Spacious Laundry Area, & 3 Piece Bathroom With Walk-In Shower. |
| Extras: Premium Location Just Minutes Away To Highways, Transit, Schools, Shopping, Restaurants, Parks, Trails, Trillium Hospital, & Future Lrt. |
| Price | $4,750 |
| Address: | 2393 Kenbarb Rd , Mississauga, L5B 2E9, Ontario |
| Lot Size: | 58.77 x 125.00 (Feet) |
| Directions/Cross Streets: | Stavebank & The Queensway |
| Rooms: | 8 |
| Rooms +: | 3 |
| Bedrooms: | 4 |
| Bedrooms +: | 1 |
| Kitchens: | 1 |
| Family Room: | Y |
| Basement: | Finished |
| Furnished: | N |
| Property Type: | Detached |
| Style: | 2-Storey |
| Exterior: | Brick |
| Garage Type: | Attached |
| (Parking/)Drive: | Private |
| Drive Parking Spaces: | 4 |
| Pool: | None |
| Private Entrance: | Y |
| Laundry Access: | Ensuite |
| Common Elements Included: | Y |
| Parking Included: | Y |
| Fireplace/Stove: | Y |
| Heat Source: | Gas |
| Heat Type: | Forced Air |
| Central Air Conditioning: | Central Air |
| Sewers: | Sewers |
| Water: | Municipal |
| Although the information displayed is believed to be accurate, no warranties or representations are made of any kind. |
| RE/MAX REALTY SPECIALISTS INC. |
|
|

Deepak Sharma
Broker
Dir:
647-229-0670
Bus:
905-554-0101
| Virtual Tour | Book Showing | Email a Friend |
Jump To:
At a Glance:
| Type: | Freehold - Detached |
| Area: | Peel |
| Municipality: | Mississauga |
| Neighbourhood: | Cooksville |
| Style: | 2-Storey |
| Lot Size: | 58.77 x 125.00(Feet) |
| Beds: | 4+1 |
| Baths: | 4 |
| Fireplace: | Y |
| Pool: | None |
Locatin Map:


