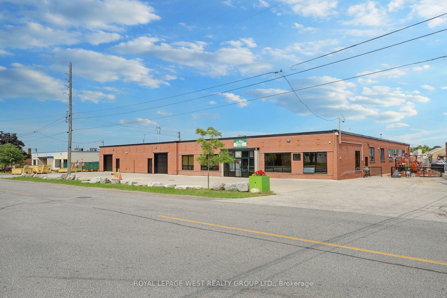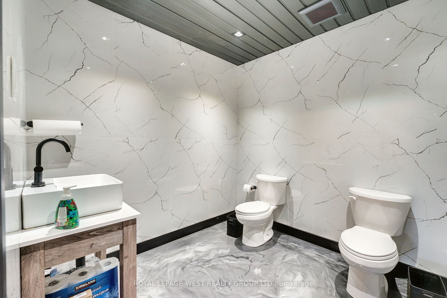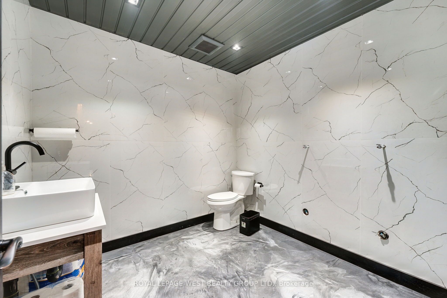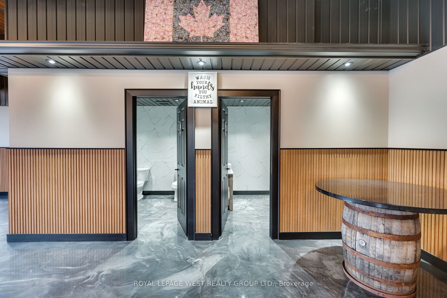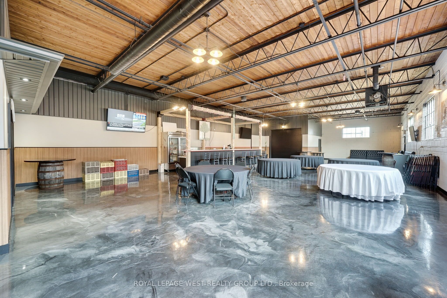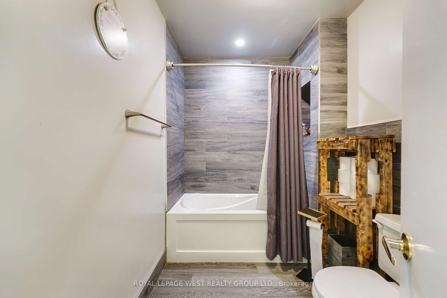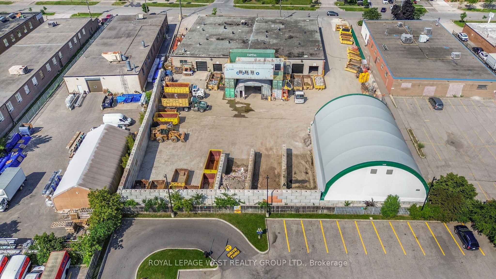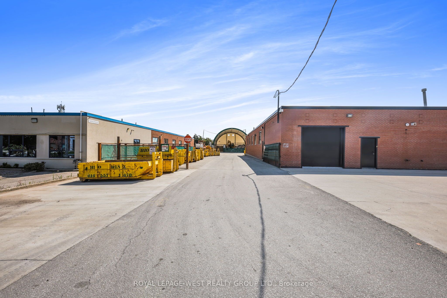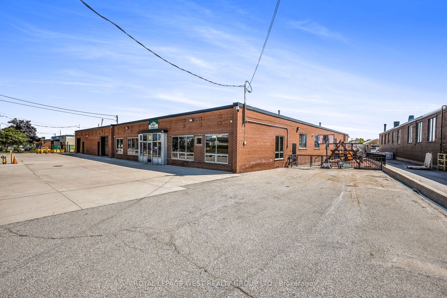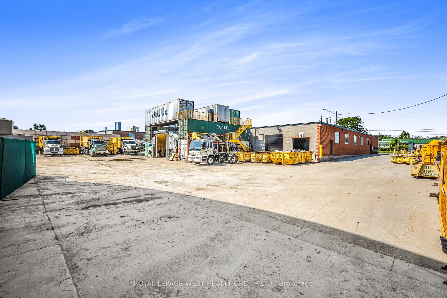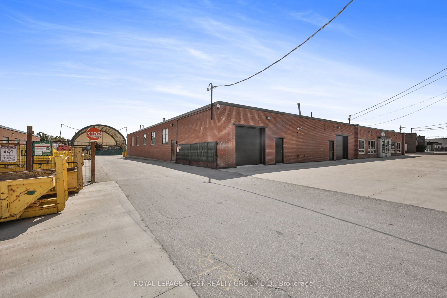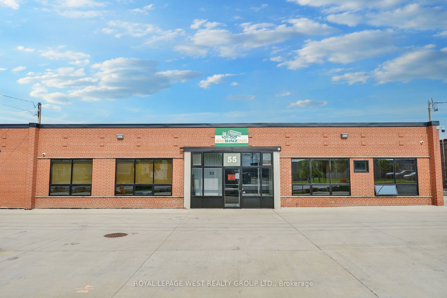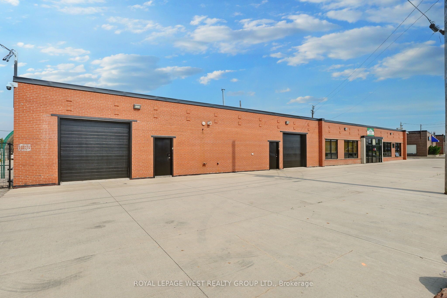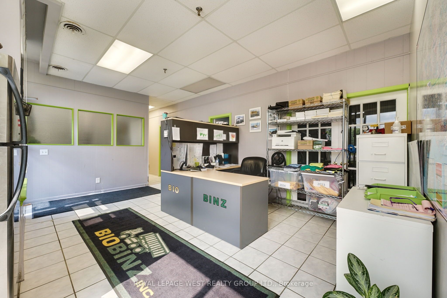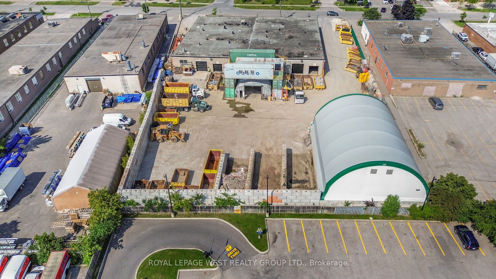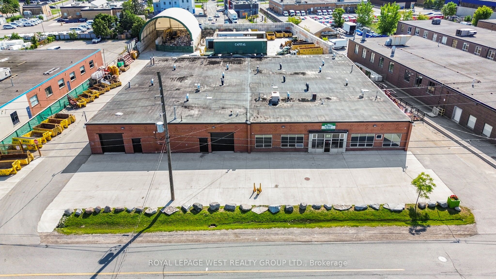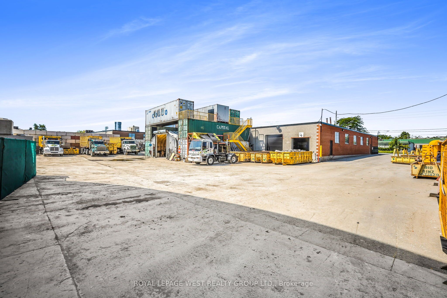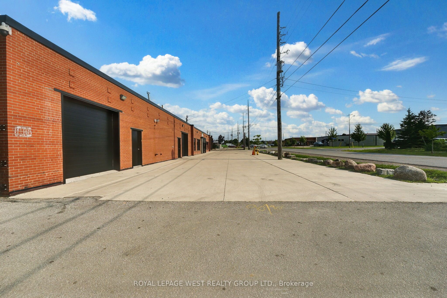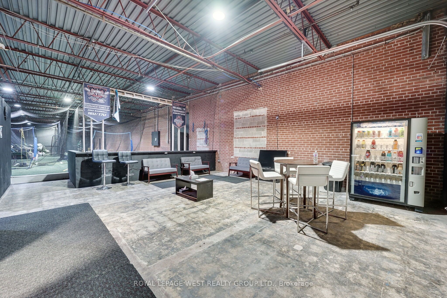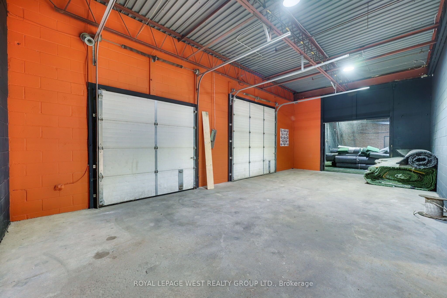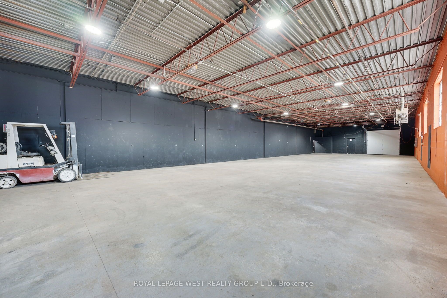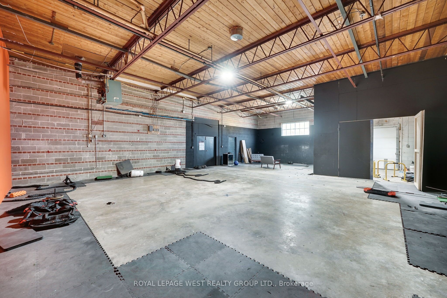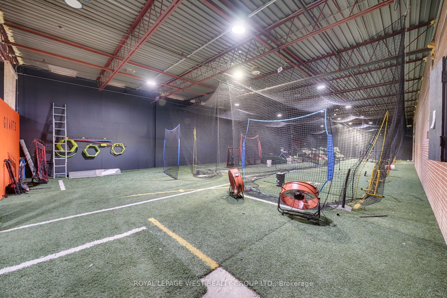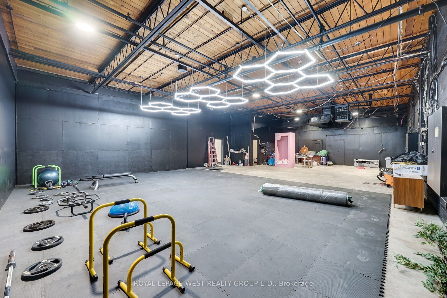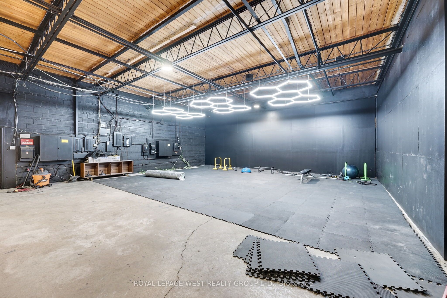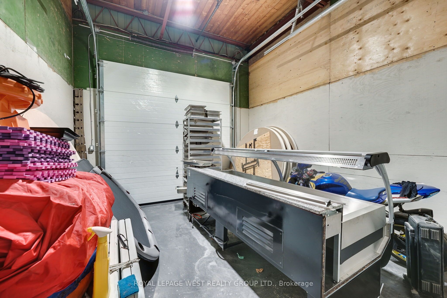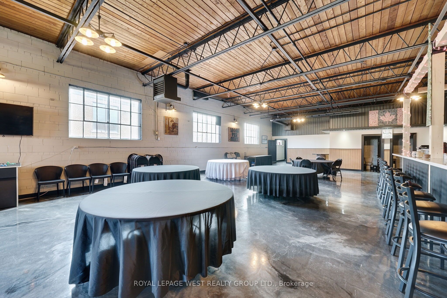$1
Available - For Sale
Listing ID: W9053140
55 Brydon Dr , Toronto, M9W 4N3, Ontario
| Welcome to 55 Brydon Drive, one of the city's most desirable areas for high-demand industrial properties. This deal includes the property plus a highly successful waste management business that offers bin rental, and excavation/demolition services. The property features a solid, 17,000+ sqft free-standing building situated on 1.3 acres of land, along with an additional fully equipped mechanical shop in a 2,000 sqft utility building not included in the official square footage. The year yard is fully fenced with 4 open bays for product separation and a 10" thick poured concrete yard to handle overweight machinery and loads. The building consists of seven divided leasable spaces ranging from 1,700 to 4,000 sqft per unit. There are four drive-in doors and two truck-level doors. Vacant possession is possible and easily converted back into one unit. This building is very well maintained and shows pride of ownership, it is a fantastic opportunity for an end-user or a savvy investor looking to add to their portfolio. |
| Extras: Chattels & Assets List avaible on request and upon qualification. |
| Price | $1 |
| Taxes: | $52099.15 |
| Tax Type: | Annual |
| Occupancy by: | Owner |
| Address: | 55 Brydon Dr , Toronto, M9W 4N3, Ontario |
| Postal Code: | M9W 4N3 |
| Province/State: | Ontario |
| Lot Size: | 215.39 x 328.80 (Feet) |
| Directions/Cross Streets: | Kipling & Rexdale |
| Category: | Industrial |
| Building Percentage: | Y |
| Total Area: | 17484.00 |
| Total Area Code: | Sq Ft |
| Office/Appartment Area: | 1794 |
| Office/Appartment Area Code: | Sq Ft |
| Industrial Area: | 15690 |
| Office/Appartment Area Code: | Sq Ft |
| Financial Statement: | Y |
| Chattels: | Y |
| Franchise: | N |
| Days Open: | 5 |
| Hours Open: | 8-5 |
| Employees #: | 4 |
| Sprinklers: | N |
| Washrooms: | 6 |
| Outside Storage: | Y |
| Crane: | N |
| Clear Height Feet: | 12 |
| Volts: | 600 |
| Heat Type: | Gas Forced Air Open |
| Central Air Conditioning: | Part |
| Elevator Lift: | None |
| Sewers: | Sanitary |
| Water: | Municipal |
$
%
Years
This calculator is for demonstration purposes only. Always consult a professional
financial advisor before making personal financial decisions.
| Although the information displayed is believed to be accurate, no warranties or representations are made of any kind. |
| ROYAL LEPAGE WEST REALTY GROUP LTD. |
|
|

Deepak Sharma
Broker
Dir:
647-229-0670
Bus:
905-554-0101
| Virtual Tour | Book Showing | Email a Friend |
Jump To:
At a Glance:
| Type: | Com - Investment |
| Area: | Toronto |
| Municipality: | Toronto |
| Neighbourhood: | West Humber-Clairville |
| Lot Size: | 215.39 x 328.80(Feet) |
| Tax: | $52,099.15 |
| Baths: | 6 |
Locatin Map:
Payment Calculator:

