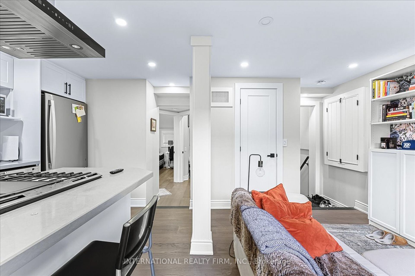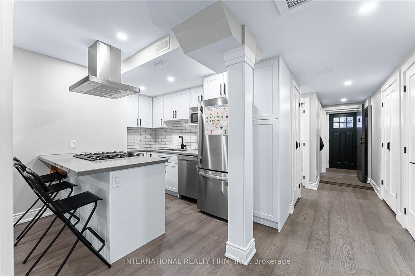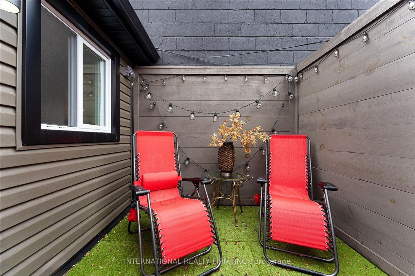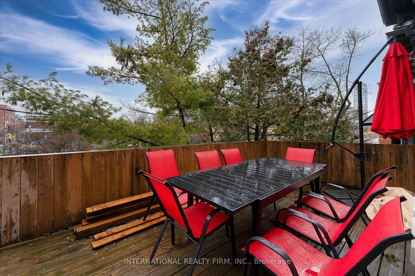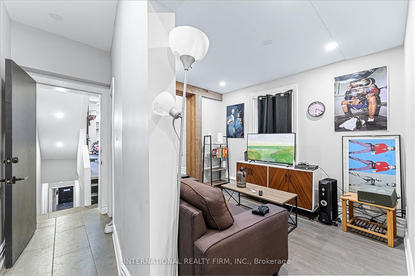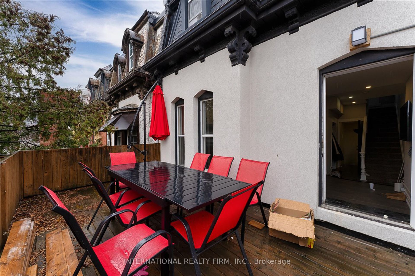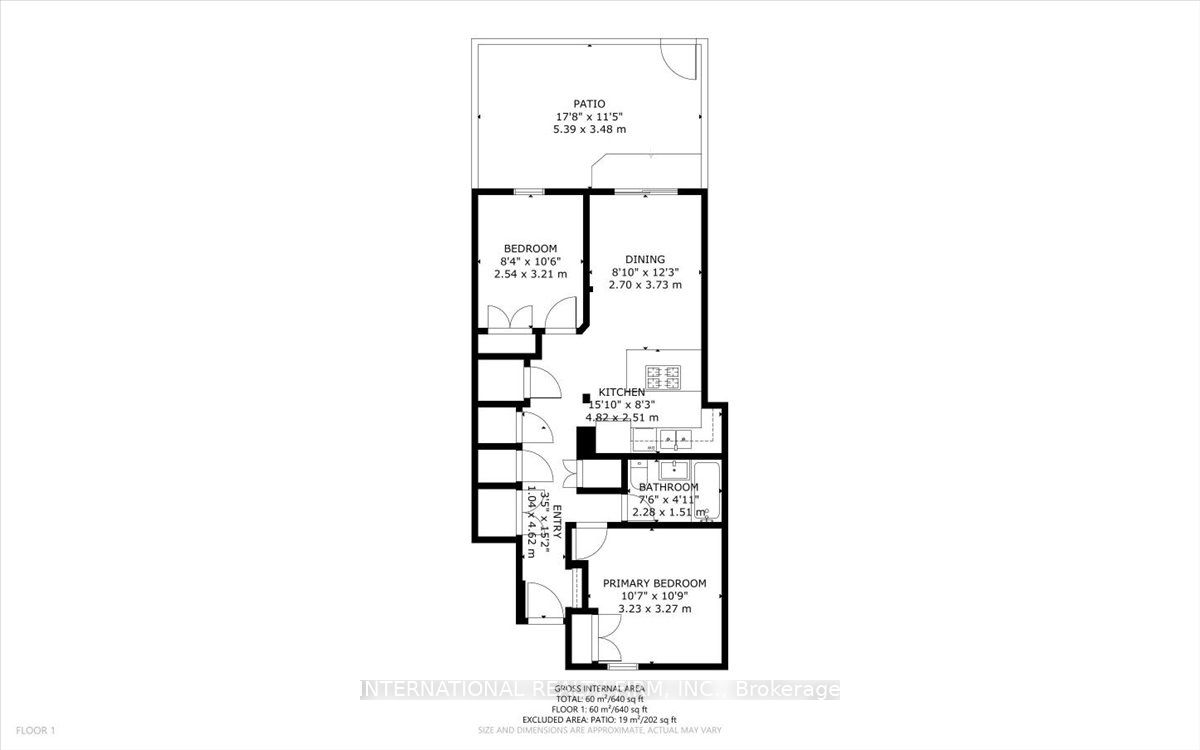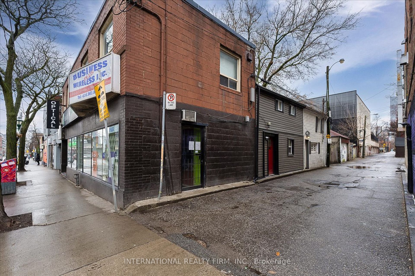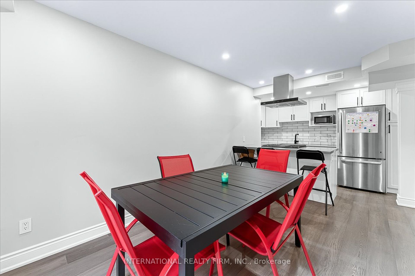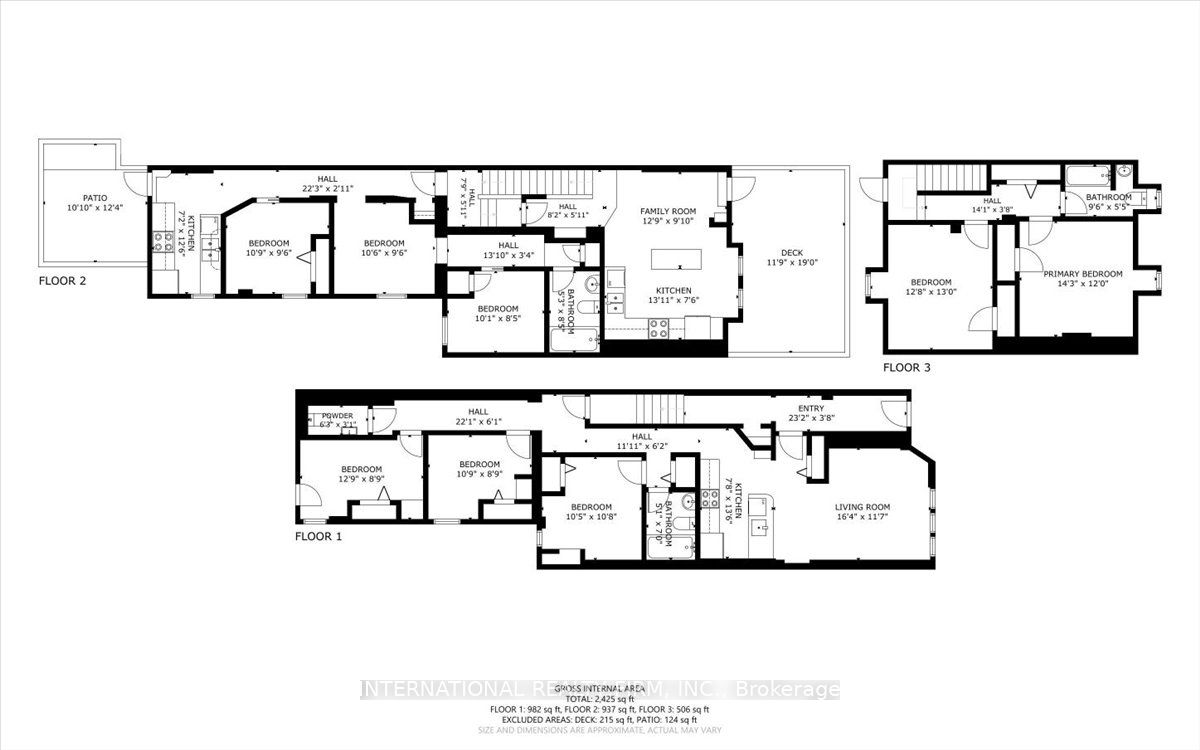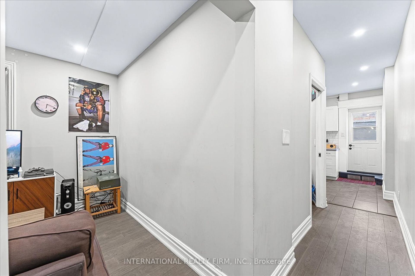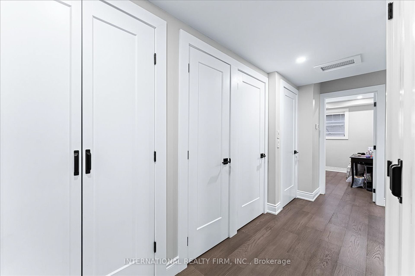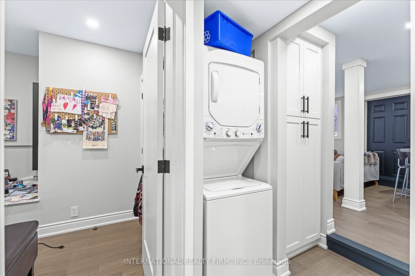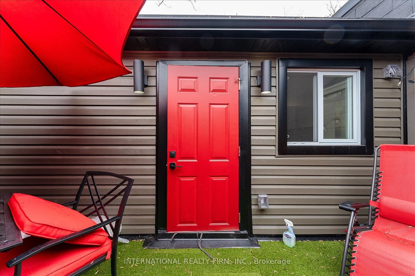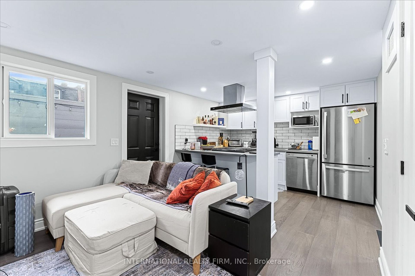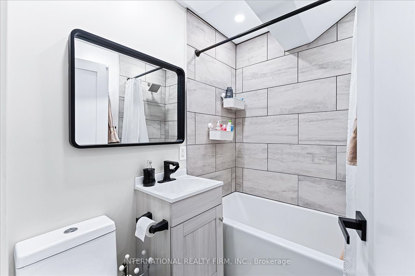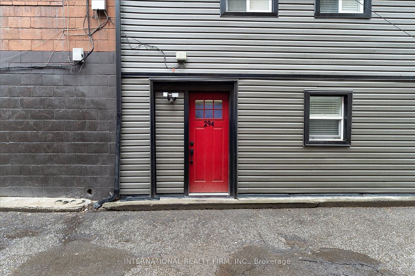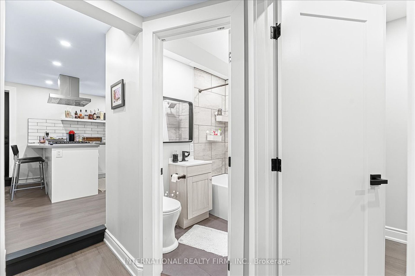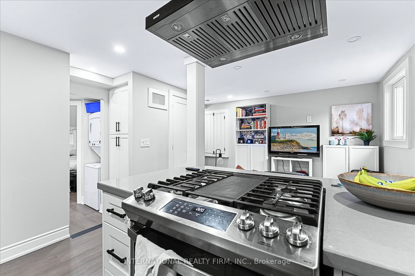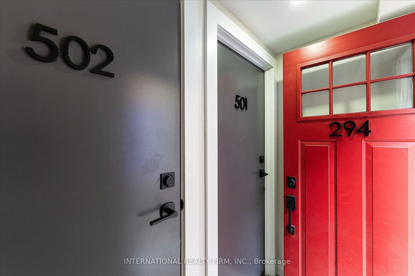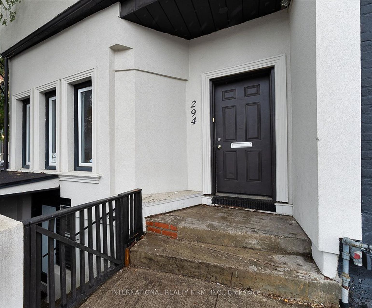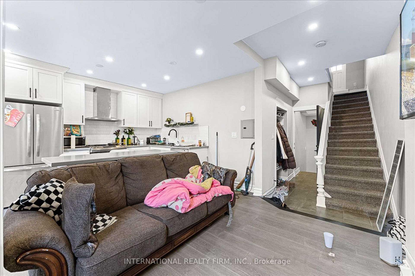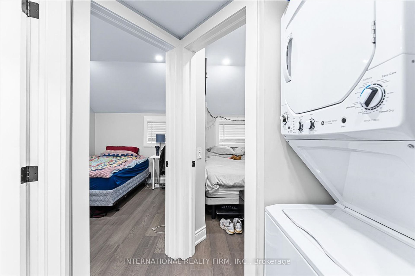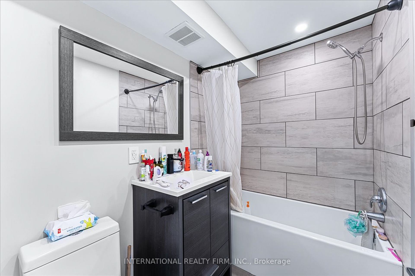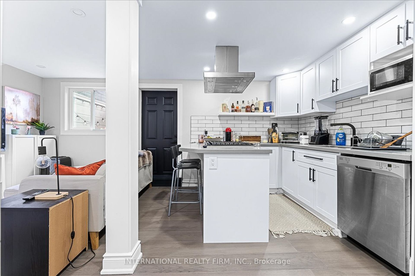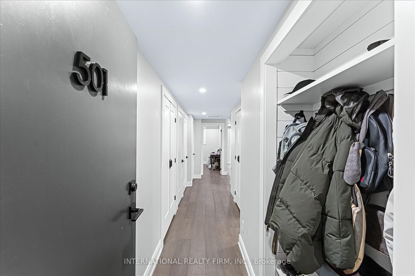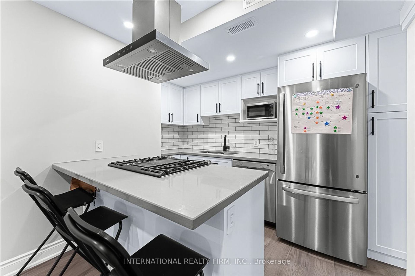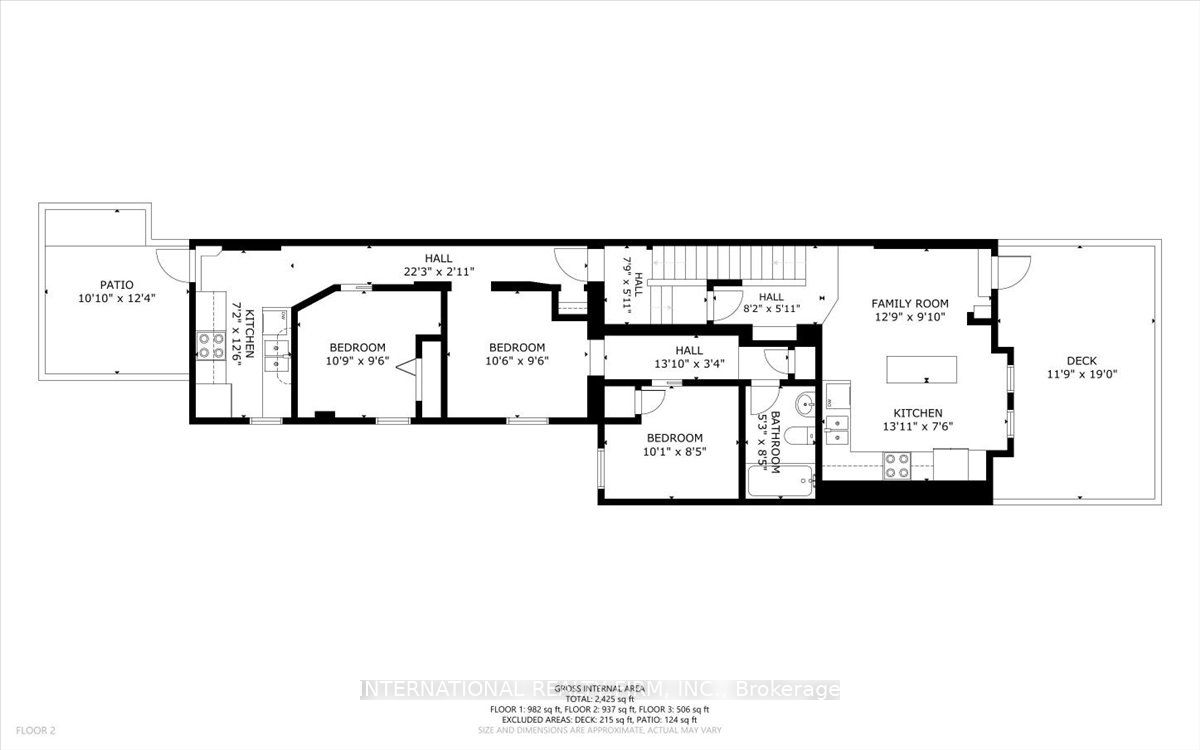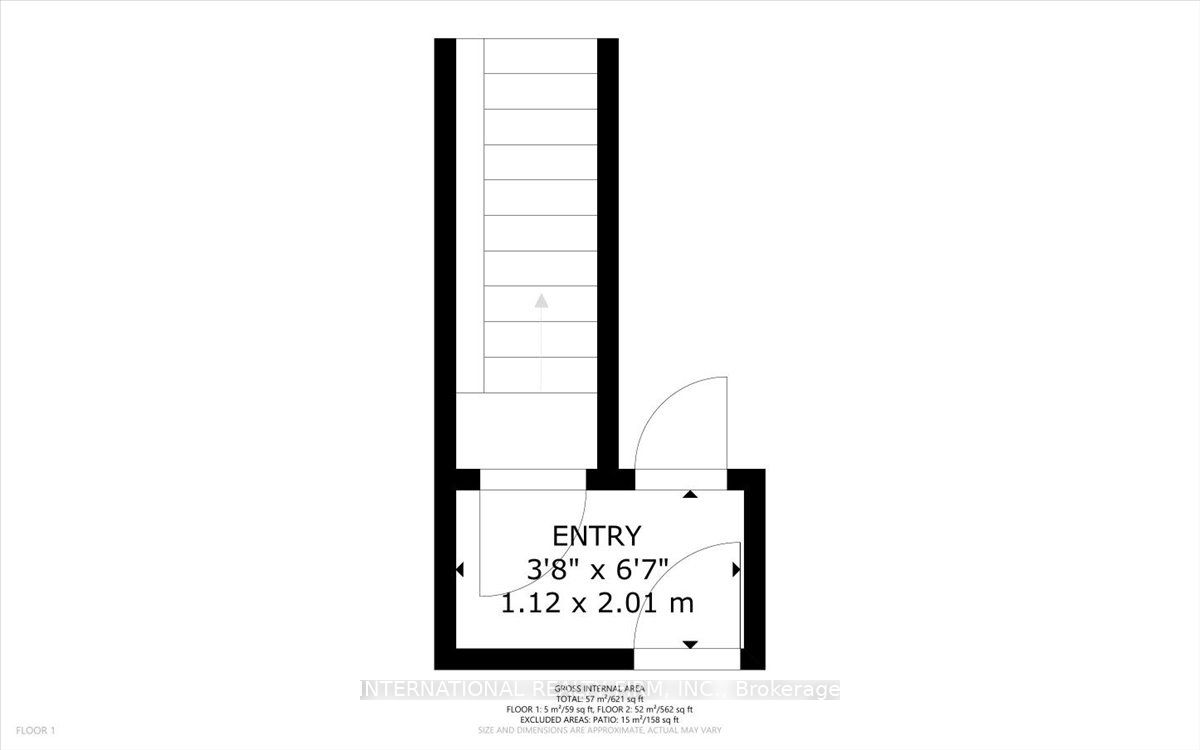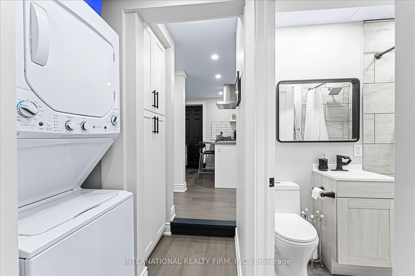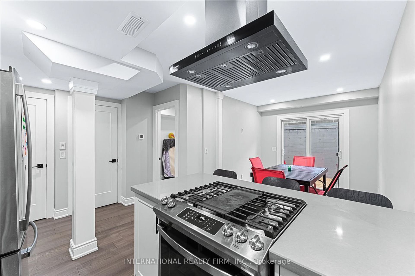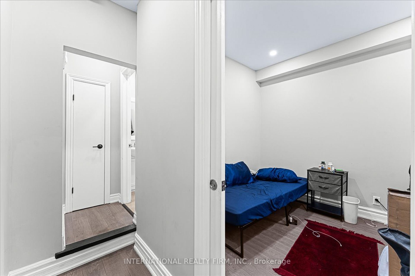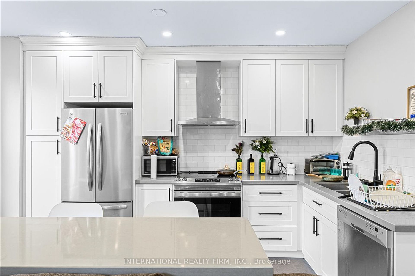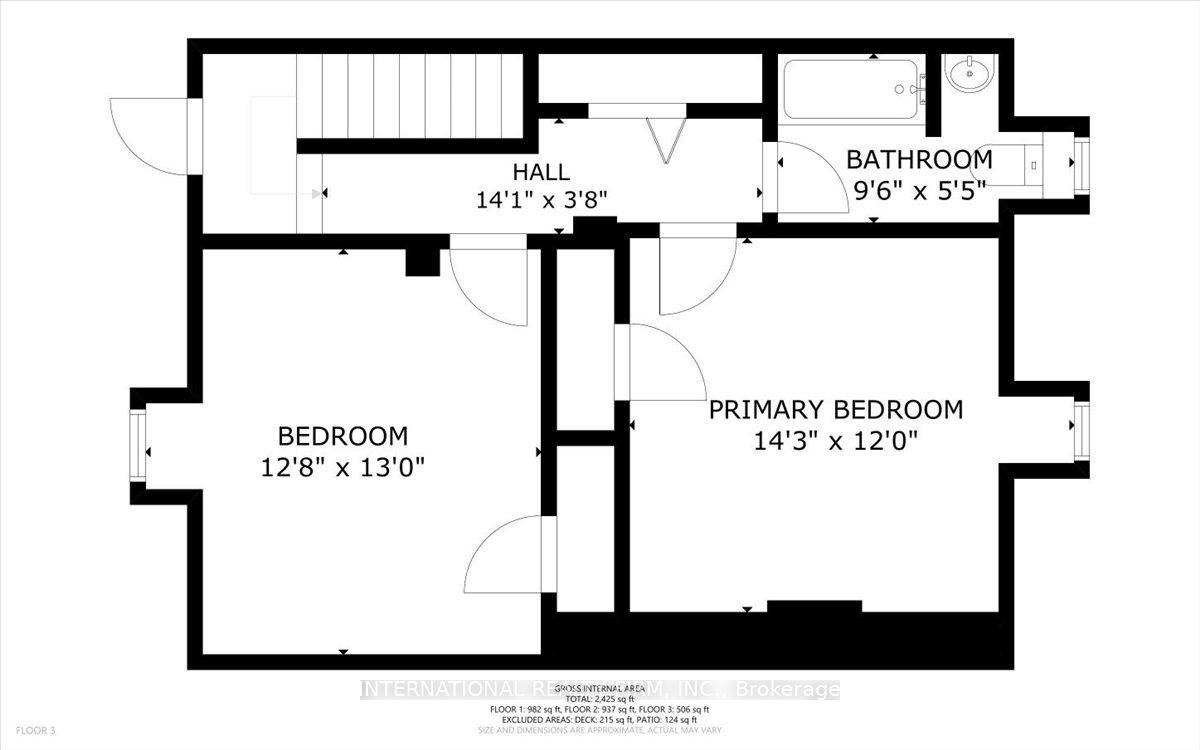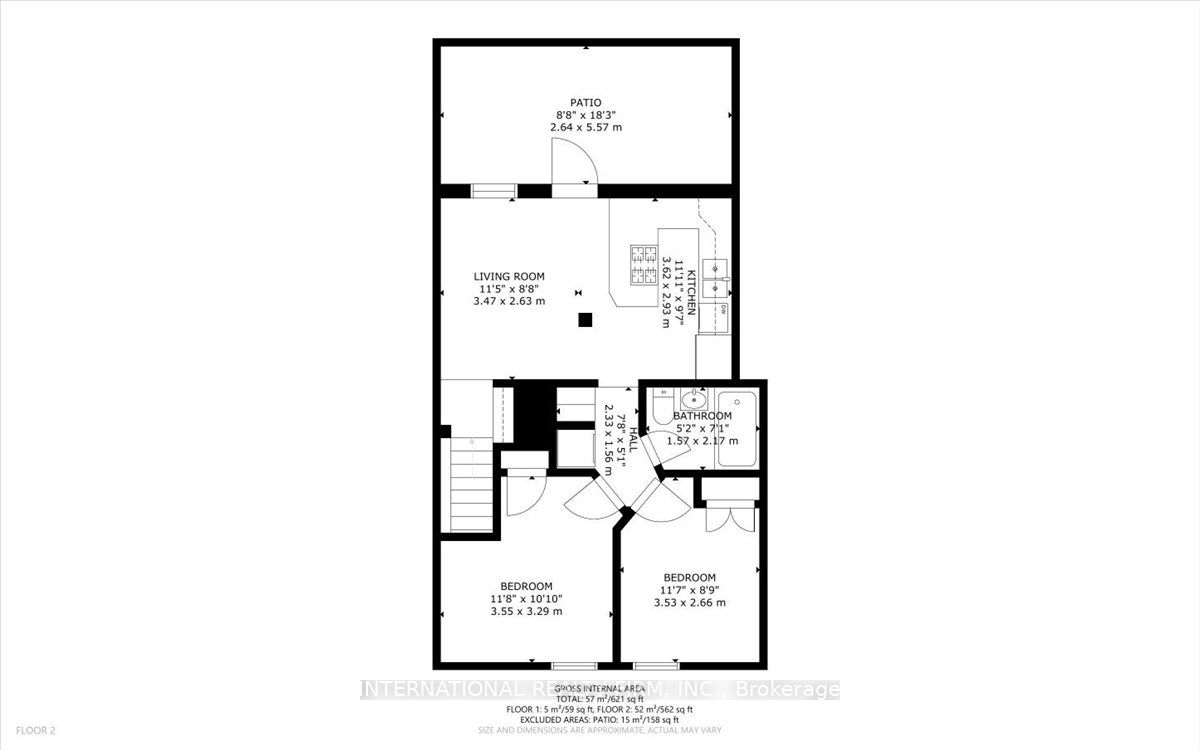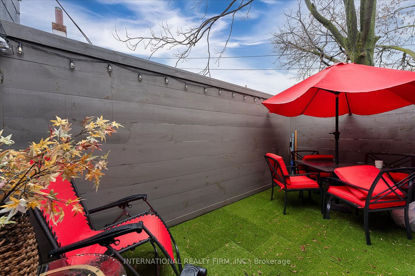$3,300,000
Available - For Sale
Listing ID: C8391534
294 Gerrard St East , Toronto, M5A 2G4, Ontario
| Solid Investment Opportunity! Fully Leased 6-unit Corner Property (Investor Special) with a 5.49% Cap Rate! This income-generating property features 6 units, including two 2-bedroom apartments. All units have new decks, kitchens, furnaces, and updated plumbing, along with upgraded 200-amp service. The property is well-maintained with a young 8-year-old roof and 9-year-old boiler system, offering minimal maintenance and reliable cash flow. Prime Location & Development Potential: This property is situated at a high-traffic corner and offers excellent visibility and consistent rental income. With flexible commercial-residential zoning and future development potential, this is a turnkey, high-yield investment with value-add opportunities. Neighbour interest has been expressed, and the motivated seller presents a rare chance to capitalize on long-term capital appreciation. Dont miss this as-is, passive income opportunity. |
| Extras: 6 Fridges, 6 Stoves, 6 Dishwashers, 1 Washer, 1 Dryer, ** Hot Water Tanks Rental. (35004803) |
| Price | $3,300,000 |
| Taxes: | $7022.00 |
| Tax Type: | Annual |
| Occupancy by: | Tenant |
| Address: | 294 Gerrard St East , Toronto, M5A 2G4, Ontario |
| Postal Code: | M5A 2G4 |
| Province/State: | Ontario |
| Legal Description: | LT B PL D292 Toronto; City of Toronto |
| Lot Size: | 19.28 x 132.56 (Feet) |
| Directions/Cross Streets: | Parliment St ; Gerrard St E |
| Category: | Apartment |
| Use: | Apts-6 To 12 Units |
| Building Percentage: | Y |
| Total Area: | 2551.00 |
| Total Area Code: | Sq Ft |
| Approximatly Age: | 51-99 |
| Financial Statement: | Y |
| Insurance Expense: | $3000 |
| Heat Expenses: | $3942 |
| Hydro Expense: | $4378 |
| Water Expense: | $2400 |
| Gross Income/Sales: | $202080 |
| Operating Expenses: | $45993 |
| Net Income Before Debt: | $168087 |
| Year Expenses: | 2023 |
| Expenses Actual/Estimated: | $Act |
| Heat Type: | Gas Forced Air Closd |
| Central Air Conditioning: | N |
| Elevator Lift: | None |
| Sewers: | San Avail |
| Water: | Municipal |
$
%
Years
This calculator is for demonstration purposes only. Always consult a professional
financial advisor before making personal financial decisions.
| Although the information displayed is believed to be accurate, no warranties or representations are made of any kind. |
| INTERNATIONAL REALTY FIRM, INC. |
|
|

Deepak Sharma
Broker
Dir:
647-229-0670
Bus:
905-554-0101
| Book Showing | Email a Friend |
Jump To:
At a Glance:
| Type: | Com - Investment |
| Area: | Toronto |
| Municipality: | Toronto |
| Neighbourhood: | Cabbagetown-South St. James Town |
| Lot Size: | 19.28 x 132.56(Feet) |
| Approximate Age: | 51-99 |
| Tax: | $7,022 |
Locatin Map:
Payment Calculator:

