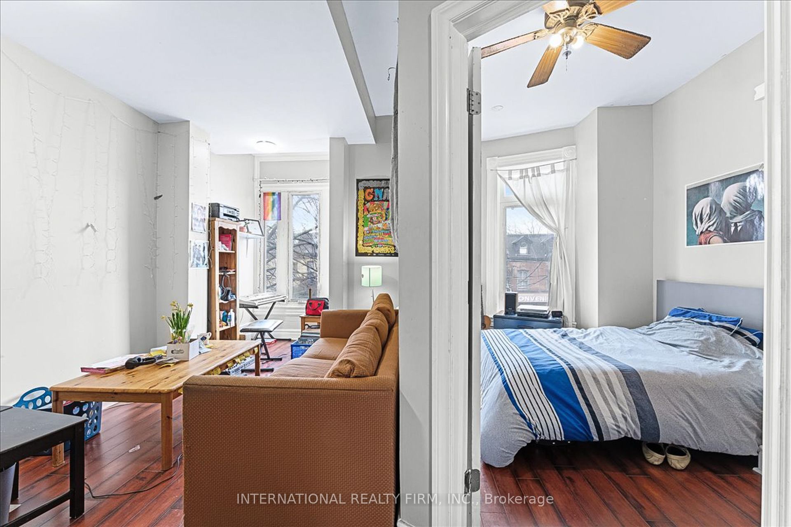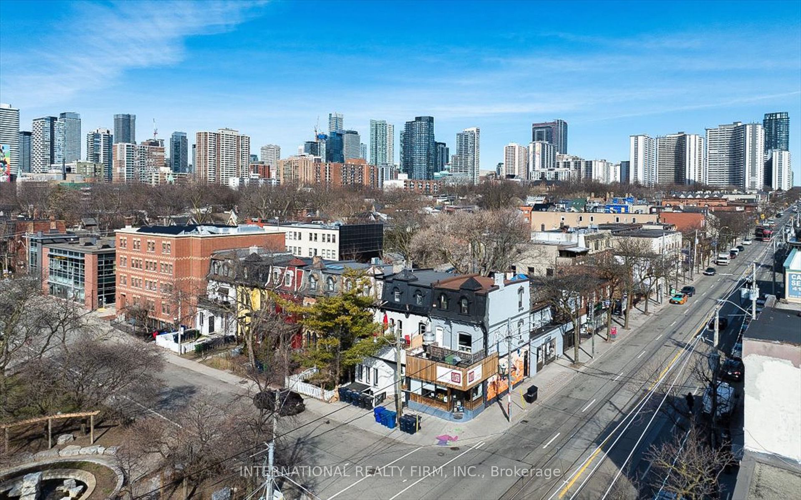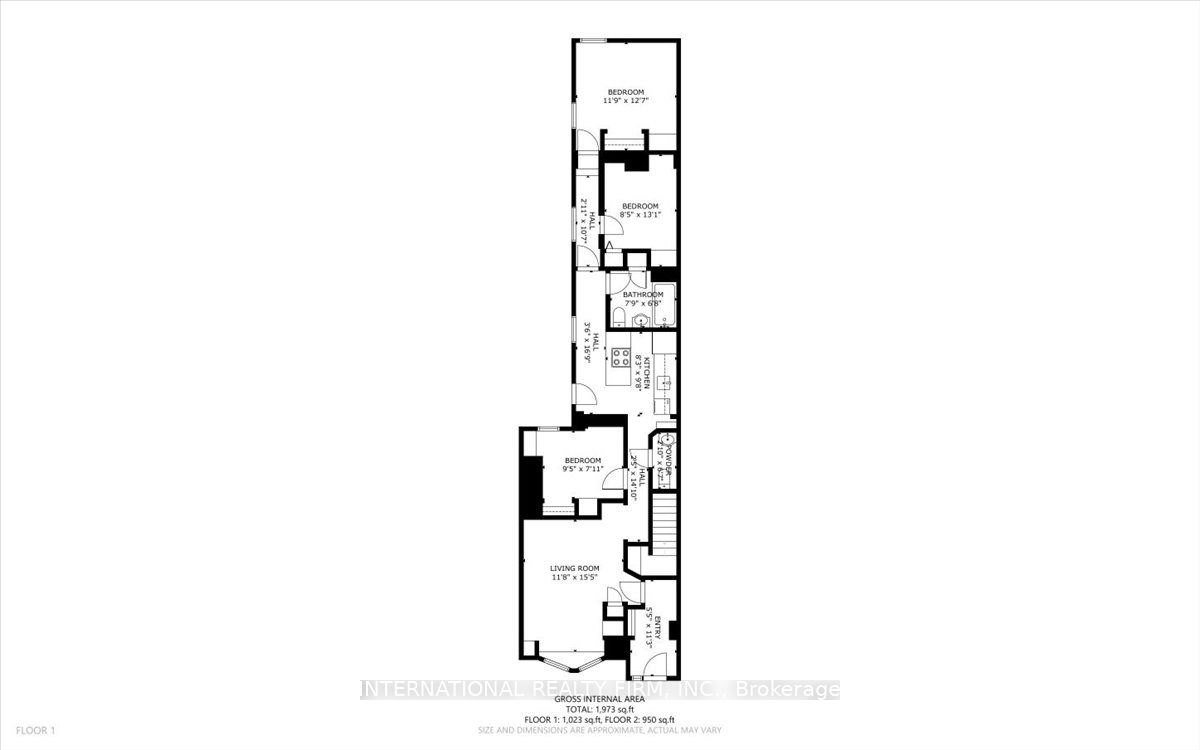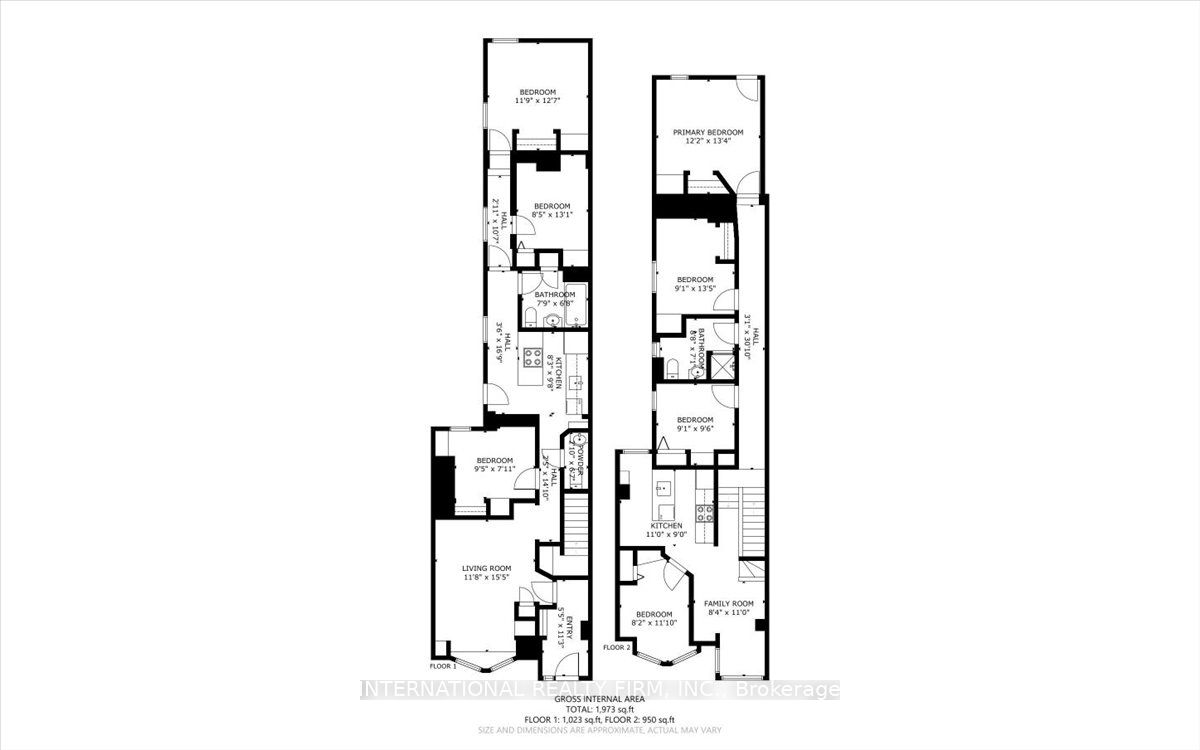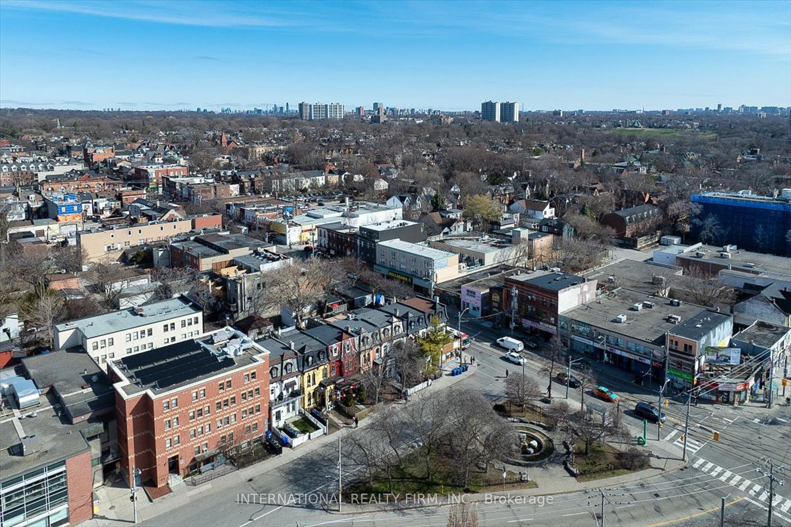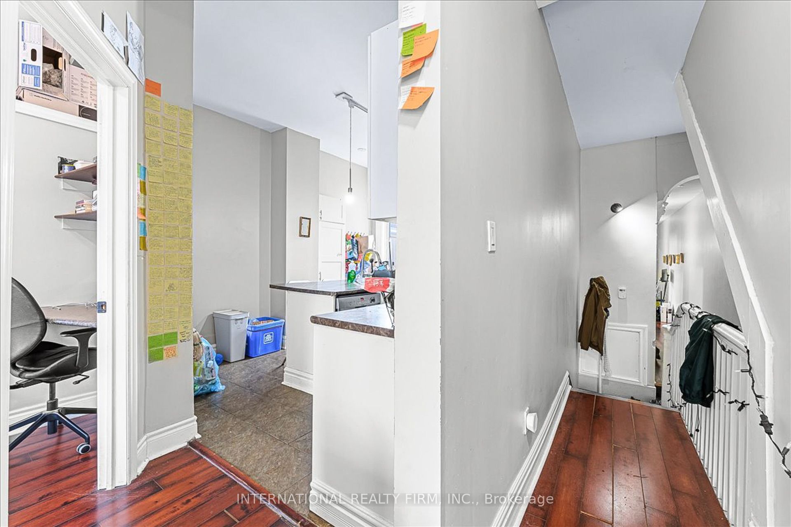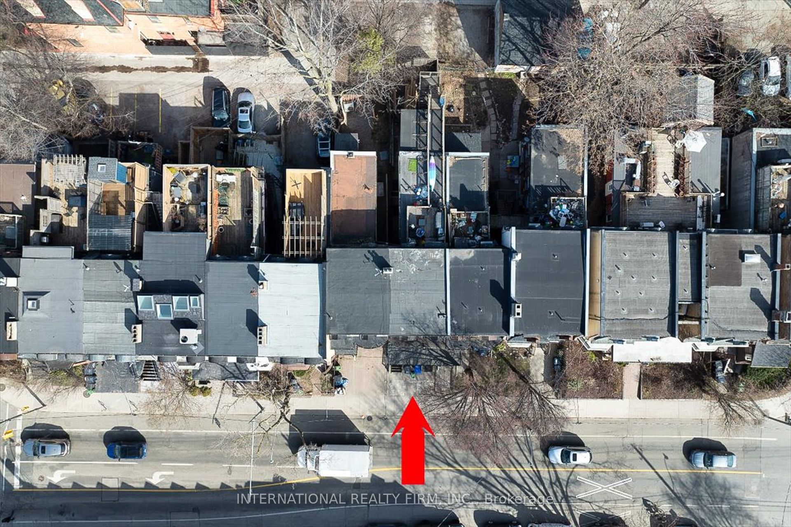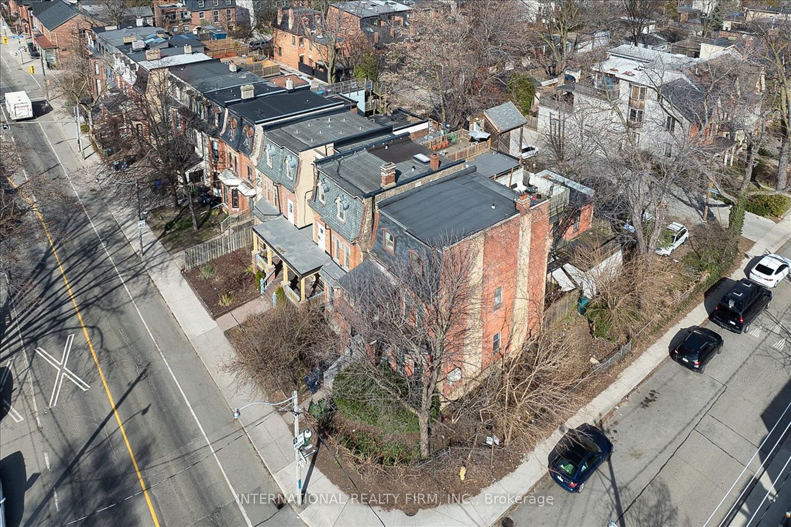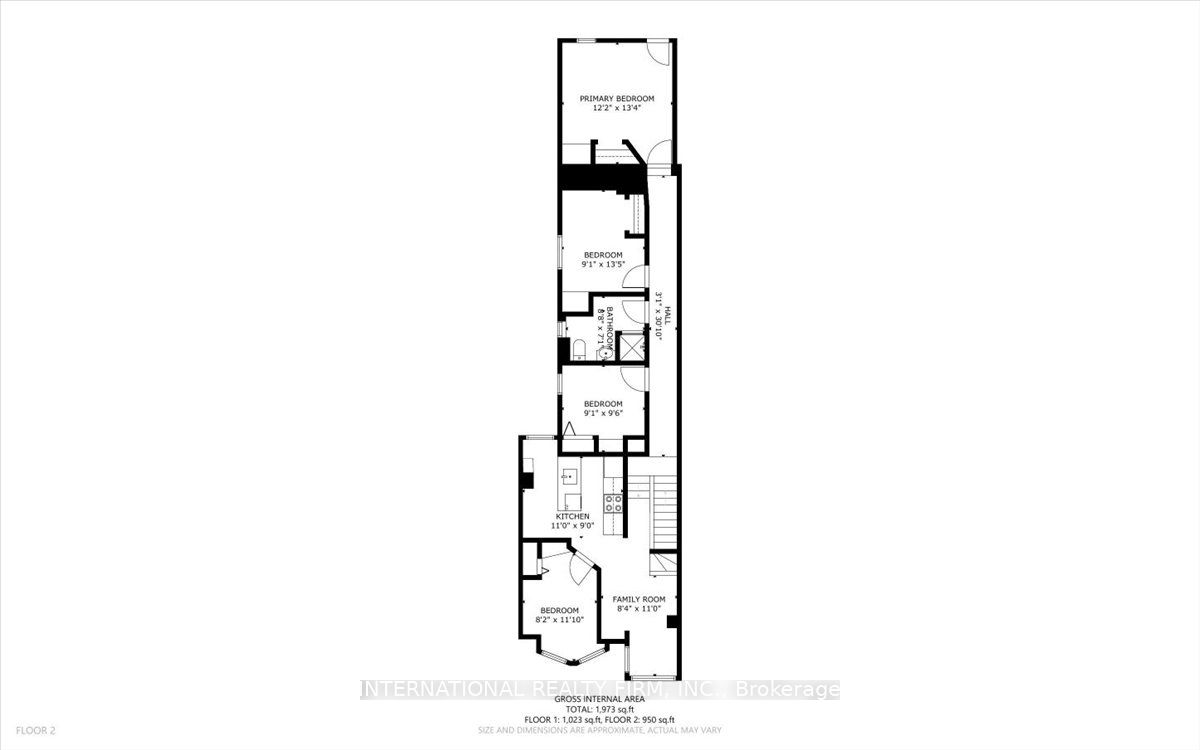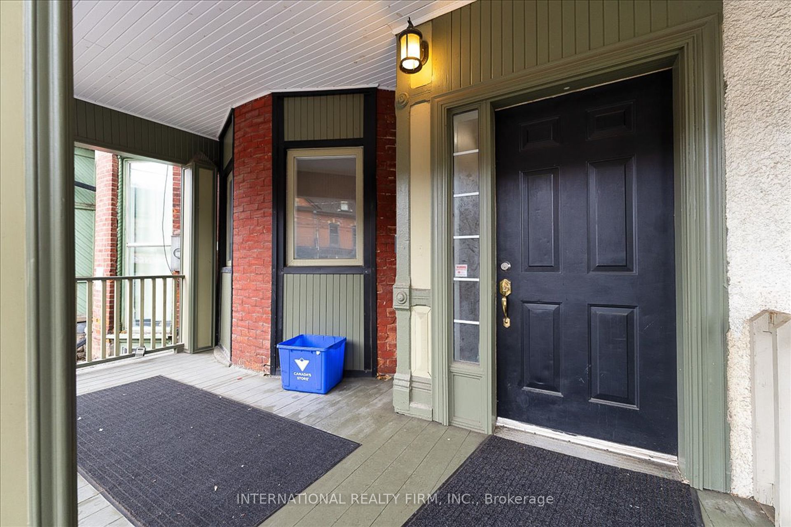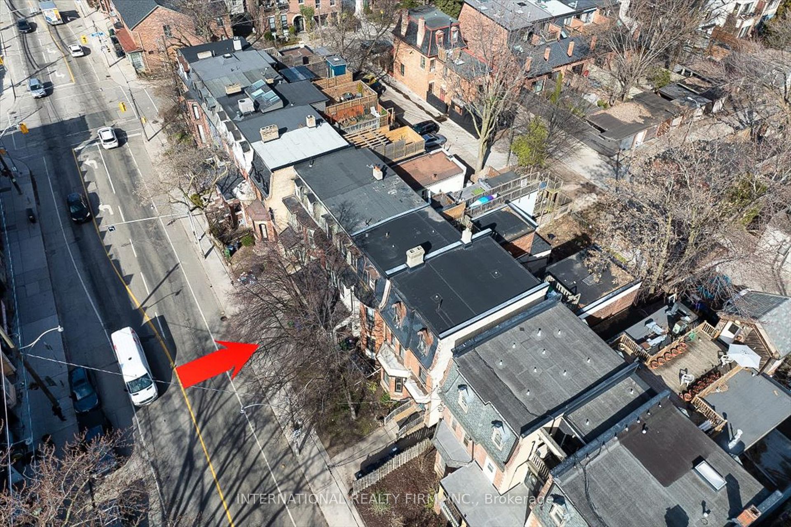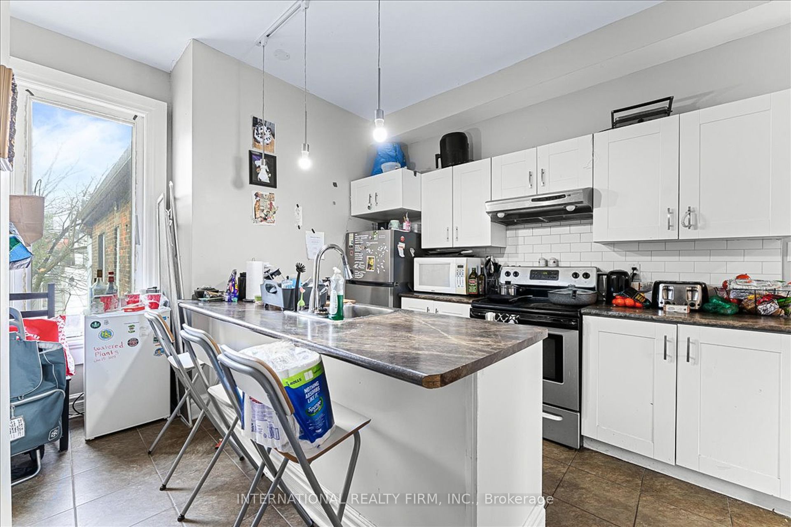$2,188,000
Available - For Sale
Listing ID: C8391530
256 Gerrard St East , Toronto, M5A 2G2, Ontario
| Investor Alert! Prime Downtown Investment (Motivated Seller)! This commercial-residential zoned property offers a 5.70% Cap Rate and is fully leased with income-producing units. Featuring 4 well-maintained units, this multi-family investment includes impressive rental income (Main = $3,800; 2nd = $4,400; Top = $1,800). Located in a prime downtown core with steps to amenities and transit, this property has lane access for 2-car parking and potential for additional rental income. Development potential to add 3 extra units (buyer to verify) and bonus opportunity for a 5th unit or laneway house (buyer to verify). Turnkey opportunity with capital appreciation potential. Perfect for multi-generational family living under one roof, and an excellent opportunity for investors seeking a high-yield, mixed-use property. Securing this property early ensures long-term passive income and more profit in coming years. Dont miss this as-is handyman special! |
| Extras: 4 Fridges, 4 Stoves, 3 Dishwashers, 1 Washer, 1 Dryer, ** Hot Water Tanks Rental. |
| Price | $2,188,000 |
| Taxes: | $7536.00 |
| Tax Type: | Annual |
| Occupancy by: | Tenant |
| Address: | 256 Gerrard St East , Toronto, M5A 2G2, Ontario |
| Postal Code: | M5A 2G2 |
| Province/State: | Ontario |
| Legal Description: | PT LT 3 BLK C PL D138 TORONTO AS IN CA45 |
| Lot Size: | 17.49 x 132.00 (Feet) |
| Directions/Cross Streets: | Sherbourne St & Gerrard St E |
| Category: | Apartment |
| Use: | Apts-2 To 5 Units |
| Building Percentage: | Y |
| Total Area: | 2776.00 |
| Total Area Code: | Sq Ft |
| Approximatly Age: | 31-50 |
| Financial Statement: | Y |
| Gross Income/Sales: | $144960 |
| Operating Expenses: | $42625 |
| Net Income Before Debt: | $112000 |
| Year Expenses: | 2023 |
| Expenses Actual/Estimated: | $Act |
| Heat Type: | Gas Forced Air Closd |
| Central Air Conditioning: | N |
| Elevator Lift: | None |
| Sewers: | San+Storm |
| Water: | Municipal |
$
%
Years
This calculator is for demonstration purposes only. Always consult a professional
financial advisor before making personal financial decisions.
| Although the information displayed is believed to be accurate, no warranties or representations are made of any kind. |
| INTERNATIONAL REALTY FIRM, INC. |
|
|

Deepak Sharma
Broker
Dir:
647-229-0670
Bus:
905-554-0101
| Book Showing | Email a Friend |
Jump To:
At a Glance:
| Type: | Com - Investment |
| Area: | Toronto |
| Municipality: | Toronto |
| Neighbourhood: | Cabbagetown-South St. James Town |
| Lot Size: | 17.49 x 132.00(Feet) |
| Approximate Age: | 31-50 |
| Tax: | $7,536 |
Locatin Map:
Payment Calculator:

