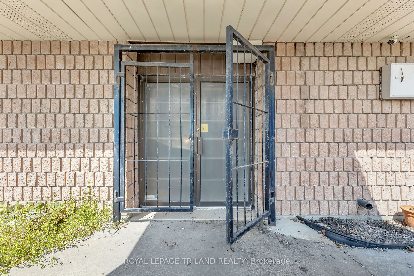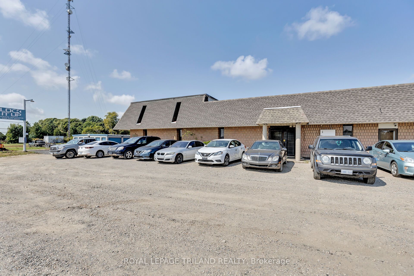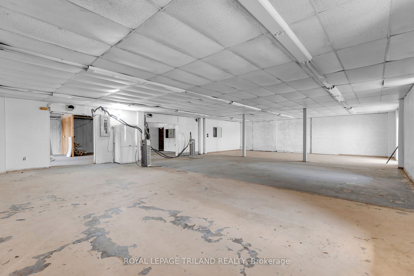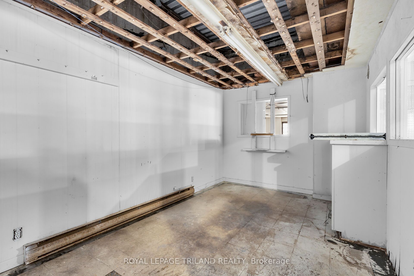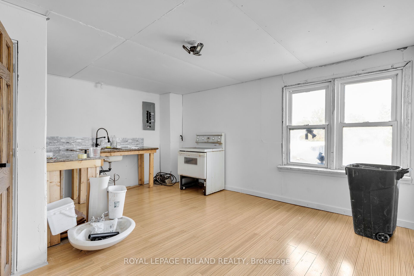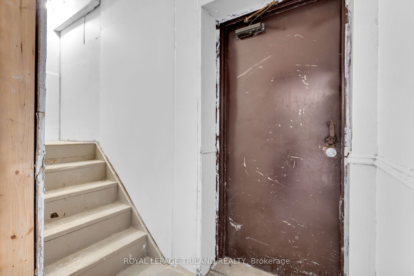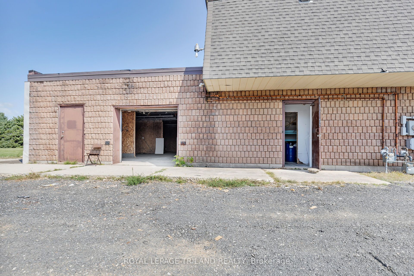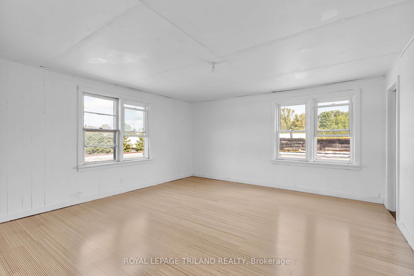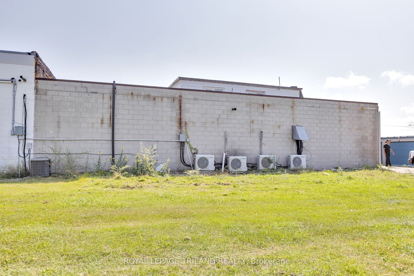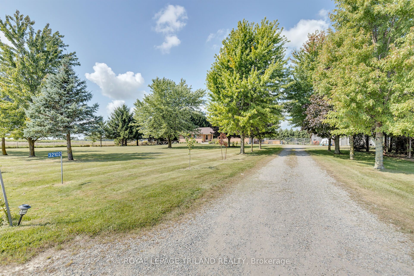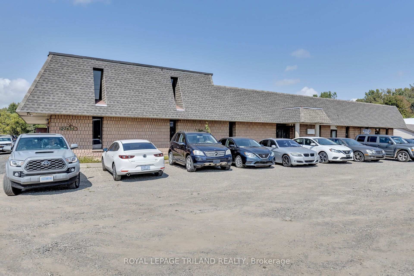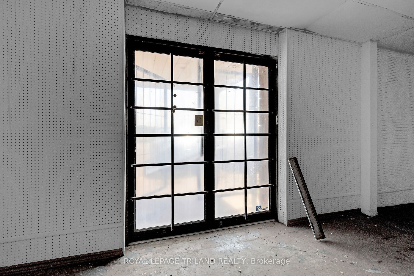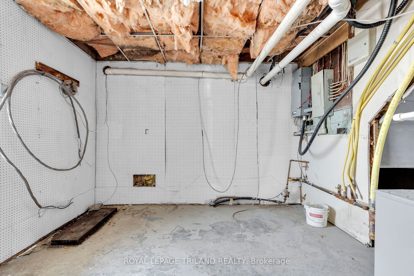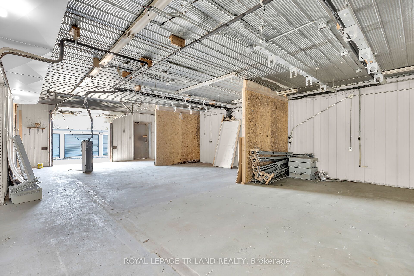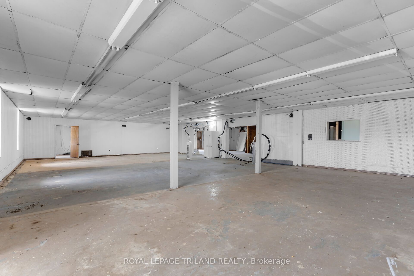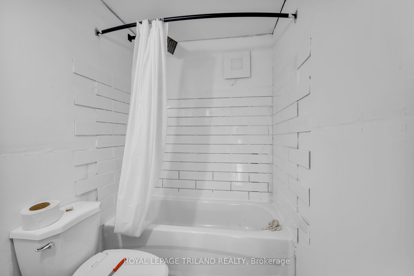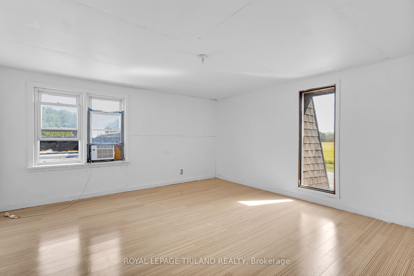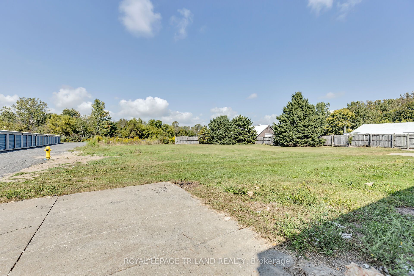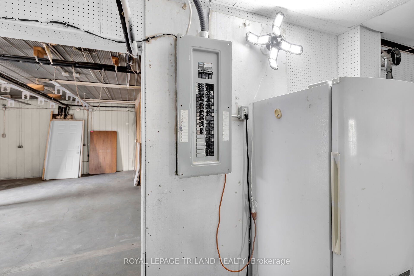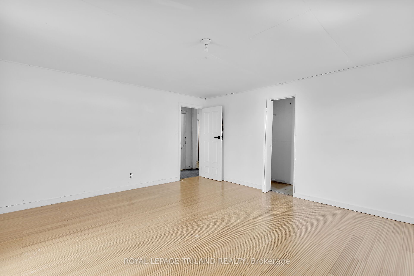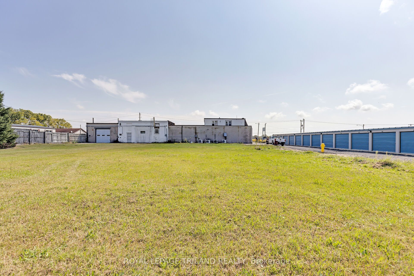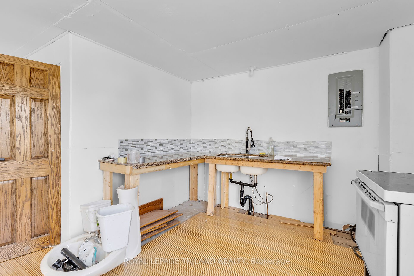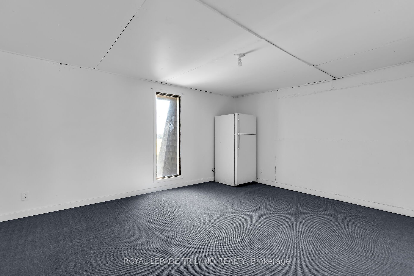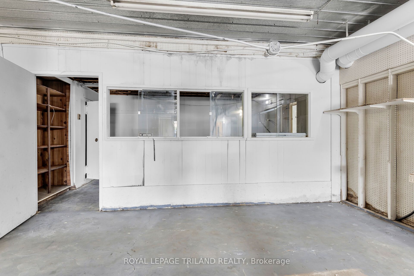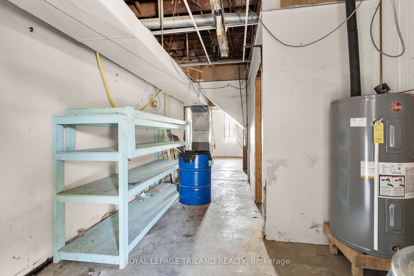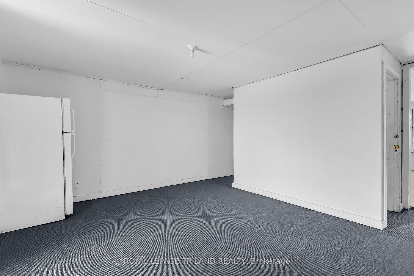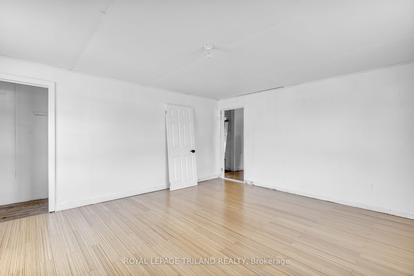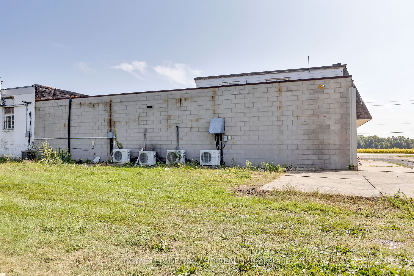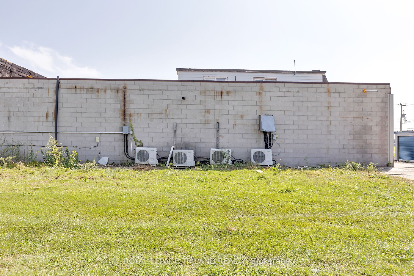$540,000
Available - For Sale
Listing ID: X9363542
22436 Pioneer Line , West Elgin, N0L 2C0, Ontario
| Prime commercial opportunity at 22436 Pioneer Line, Rodney! This sizeable property is perfect for a wide range of business ventures, with zoning that permits uses such as an animal clinic, car wash, garden centre, gas bar, marine sales and service, market garden, microbrewery, mini-storage warehouse, motel,motor vehicle sales, public storage, restaurant, retail store, mobile home sales, recreational vehicle sales, service shop, tavern, bar, or variety store.Situated minutes from Rodney's local amenities and with convenient access to Highway 401, this property offers high visibility and excellent accessibility. The spacious lot allows for ample development and customization opportunities, making it ideal for investors or business owners looking to establish or expand their operations. Don't miss out on this rare investment opportunity in a growing commercial area. Book your viewing today! |
| Extras: Brand new flooring, 4 pcs bathroom upstairs. |
| Price | $540,000 |
| Taxes: | $1934.77 |
| Tax Type: | Annual |
| Occupancy by: | Vacant |
| Address: | 22436 Pioneer Line , West Elgin, N0L 2C0, Ontario |
| Postal Code: | N0L 2C0 |
| Province/State: | Ontario |
| Legal Description: | PLAN 202 PT LOT 75 RP 11R3099 PARTS 9-14 |
| Lot Size: | 69.24 x 234.00 (Feet) |
| Directions/Cross Streets: | Furnival Rd and Pioneer Line |
| Category: | Multi-Use |
| Use: | Other |
| Building Percentage: | N |
| Total Area: | 14929.53 |
| Total Area Code: | Sq Ft Divisible |
| Retail Area: | 0 |
| Retail Area Code: | Sq Ft |
| Area Influences: | Major Highway |
| Approximatly Age: | 6-15 |
| Sprinklers: | N |
| Washrooms: | 2 |
| # Trailer Parking Spots: | 7 |
| Outside Storage: | N |
| Clear Height Feet: | 10 |
| Volts: | 110 |
| Truck Level Shipping Doors #: | 1 |
| Height Feet: | 10 |
| Width Feet: | 8 |
| Height Feet: | 10 |
| Width Feet: | 8 |
| Heat Type: | Gas Forced Air Closd |
| Central Air Conditioning: | Y |
| Elevator Lift: | None |
| Sewers: | Septic |
| Water: | Municipal |
| Water Supply Types: | Comm Well |
$
%
Years
This calculator is for demonstration purposes only. Always consult a professional
financial advisor before making personal financial decisions.
| Although the information displayed is believed to be accurate, no warranties or representations are made of any kind. |
| ROYAL LEPAGE TRILAND REALTY |
|
|

Deepak Sharma
Broker
Dir:
647-229-0670
Bus:
905-554-0101
| Virtual Tour | Book Showing | Email a Friend |
Jump To:
At a Glance:
| Type: | Com - Commercial/Retail |
| Area: | Elgin |
| Municipality: | West Elgin |
| Neighbourhood: | Rodney |
| Lot Size: | 69.24 x 234.00(Feet) |
| Approximate Age: | 6-15 |
| Tax: | $1,934.77 |
| Baths: | 2 |
Locatin Map:
Payment Calculator:

