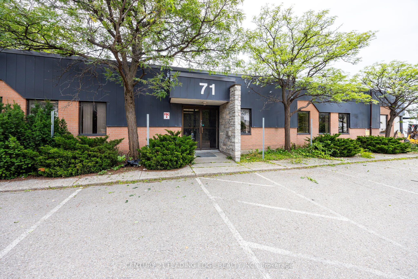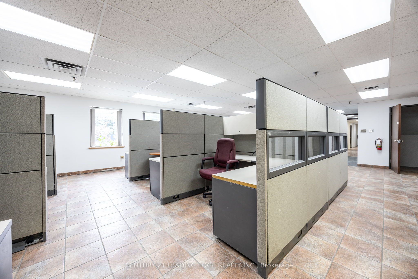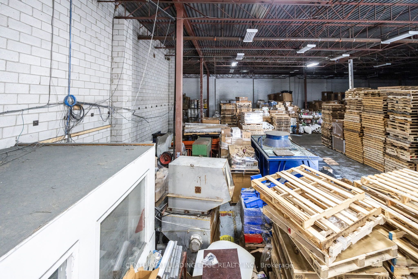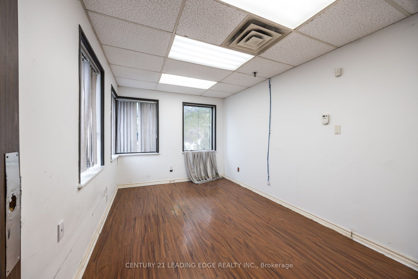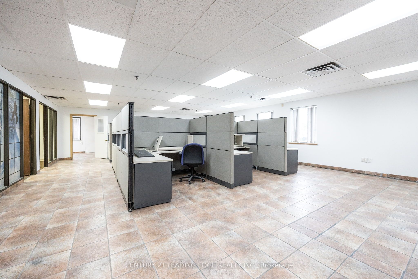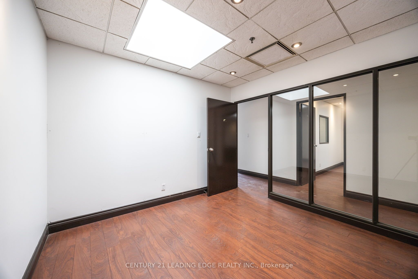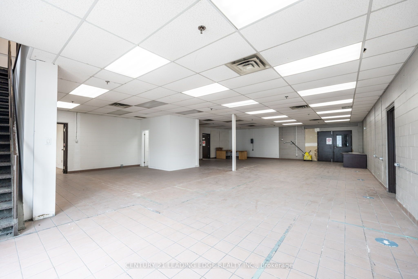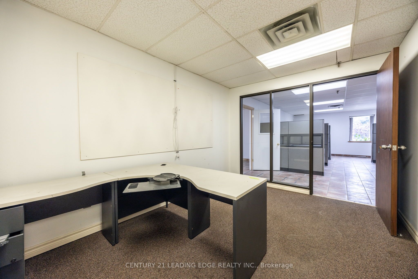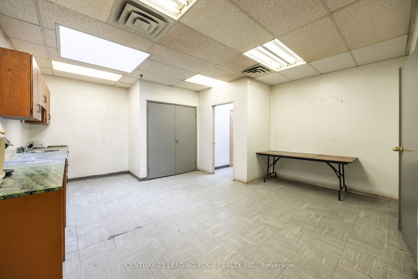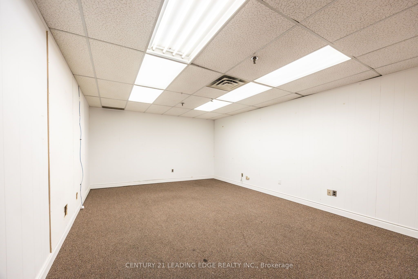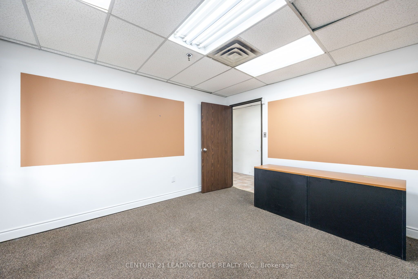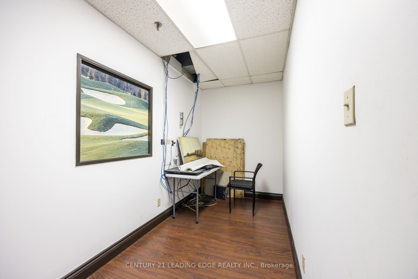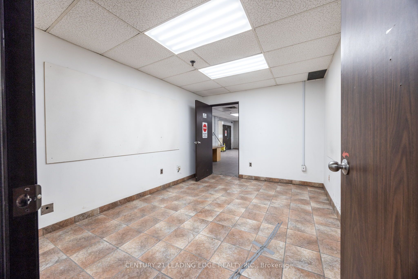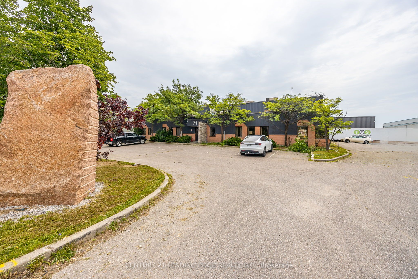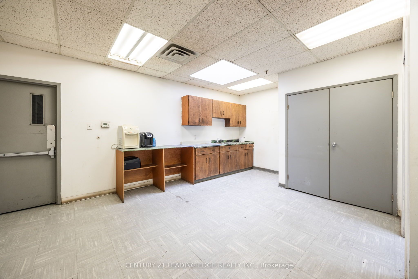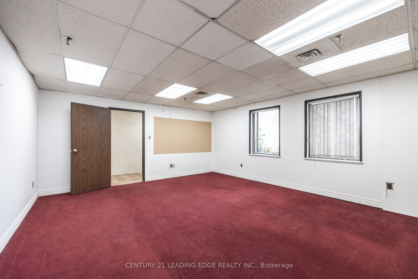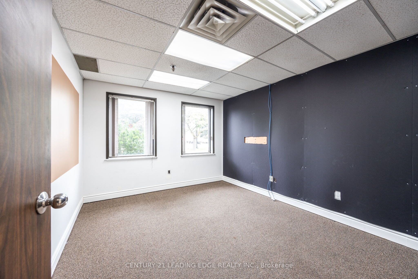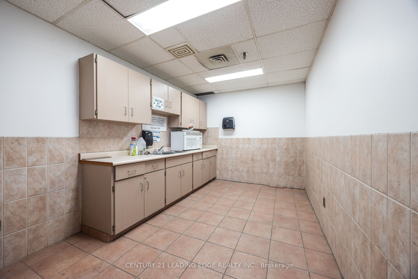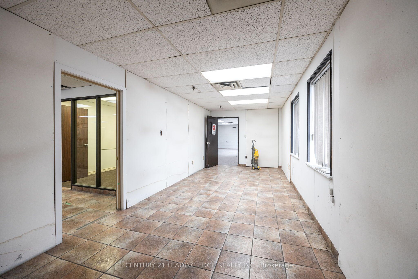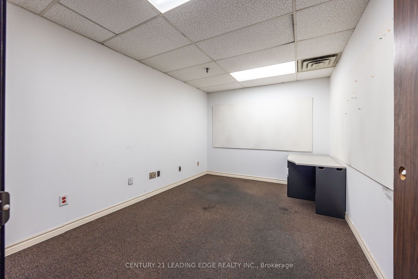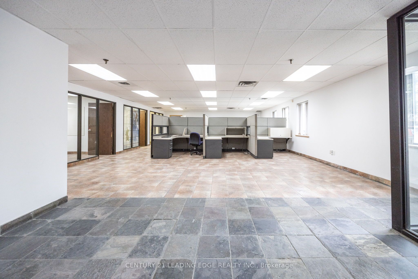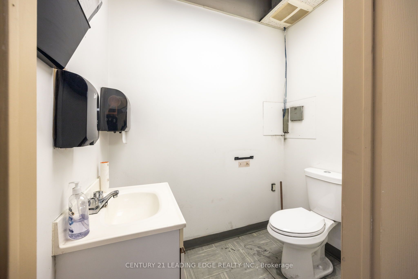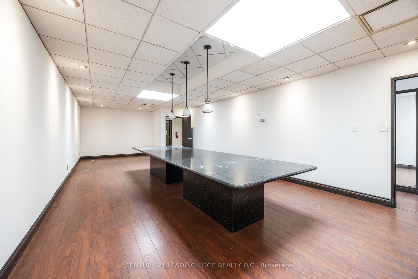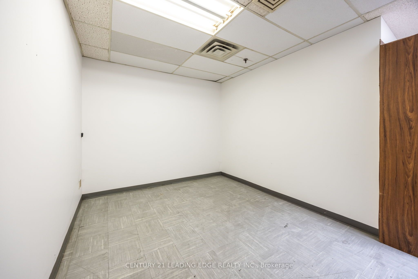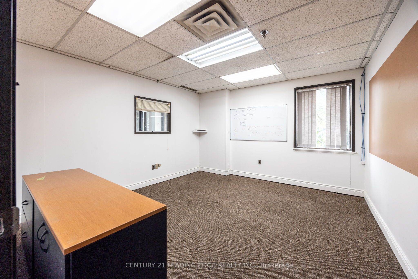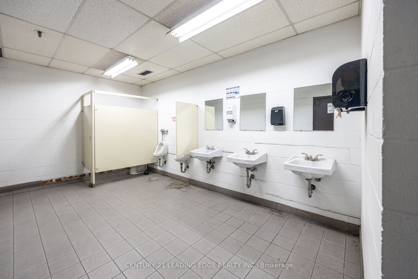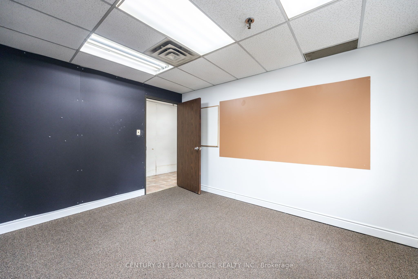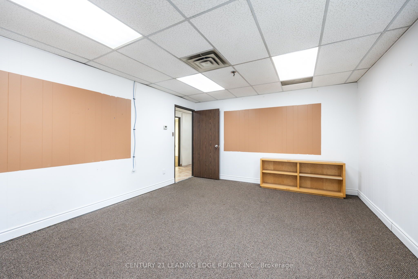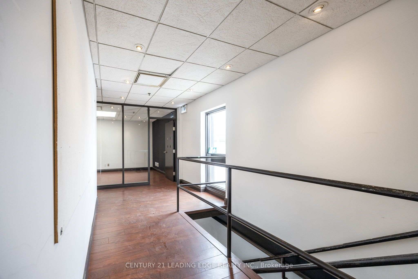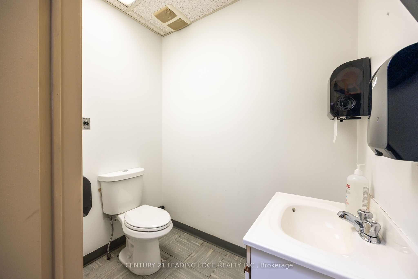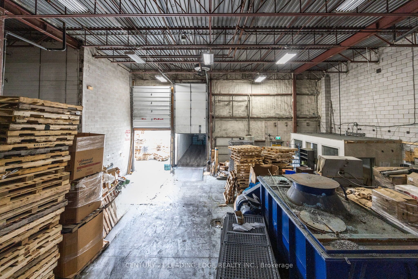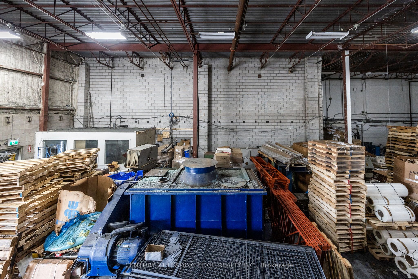$18
Available - For Rent
Listing ID: W9297992
71 STEINWAY Blvd , Unit COMBI, Toronto, M9W 6H6, Ontario
| This unit for lease is strategically designed to cater to larger businesses in need of both office and warehouse space. Expanding on the features of our lower floor listing, this unit offers an extensive warehouse area that complements a well-appointed office section. The warehouse provides ample room for storage and logistical operations, includes two garage doors, making it ideal for companies that require significant space for inventory or equipment. Meanwhile, the office area is crafted to support a dynamic work environment, with modern amenities to enhance productivity. This versatile space meets the needs of growing businesses seeking a comprehensive solution in a single location. |
| Extras: Floorplans attached. |
| Price | $18 |
| Minimum Rental Term: | 2 |
| Maximum Rental Term: | 5 |
| Taxes: | $4.75 |
| Tax Type: | T.M.I. |
| Occupancy by: | Vacant |
| Address: | 71 STEINWAY Blvd , Unit COMBI, Toronto, M9W 6H6, Ontario |
| Apt/Unit: | COMBI |
| Postal Code: | M9W 6H6 |
| Province/State: | Ontario |
| Directions/Cross Streets: | 407 & 427 |
| Category: | Multi-Unit |
| Use: | Warehousing |
| Building Percentage: | N |
| Total Area: | 9781.00 |
| Total Area Code: | Sq Ft |
| Office/Appartment Area: | 5781 |
| Office/Appartment Area Code: | Sq Ft |
| Industrial Area: | 4000 |
| Office/Appartment Area Code: | Sq Ft |
| Retail Area: | 0 |
| Retail Area Code: | Sq Ft |
| Sprinklers: | Y |
| Rail: | N |
| Clear Height Feet: | 23 |
| Truck Level Shipping Doors #: | 2 |
| Height Feet: | 23 |
| Double Man Shipping Doors #: | 0 |
| Drive-In Level Shipping Doors #: | 2 |
| Height Feet: | 23 |
| Grade Level Shipping Doors #: | 2 |
| Height Feet: | 23 |
| Heat Type: | Gas Forced Air Open |
| Central Air Conditioning: | Part |
| Sewers: | San+Storm |
| Water: | Municipal |
| Although the information displayed is believed to be accurate, no warranties or representations are made of any kind. |
| CENTURY 21 LEADING EDGE REALTY INC. |
|
|

Deepak Sharma
Broker
Dir:
647-229-0670
Bus:
905-554-0101
| Book Showing | Email a Friend |
Jump To:
At a Glance:
| Type: | Com - Industrial |
| Area: | Toronto |
| Municipality: | Toronto |
| Neighbourhood: | West Humber-Clairville |
| Tax: | $4.75 |
Locatin Map:

