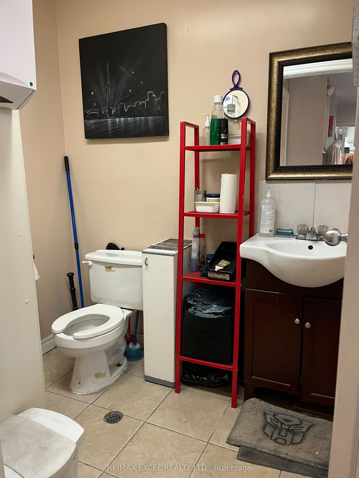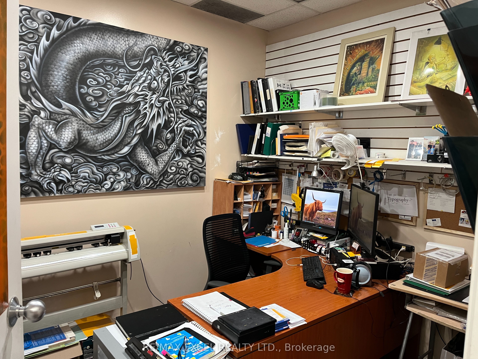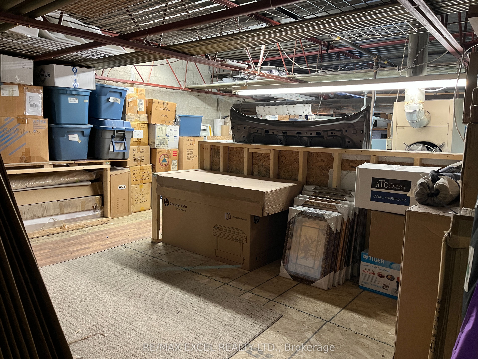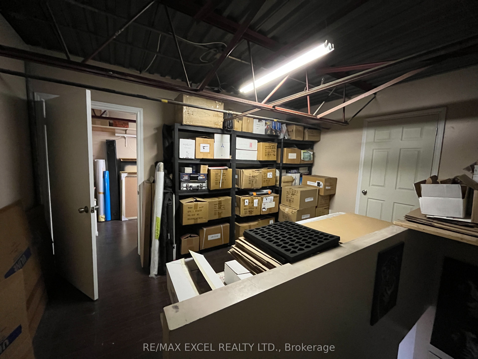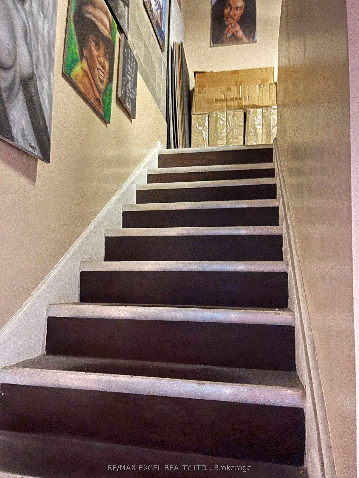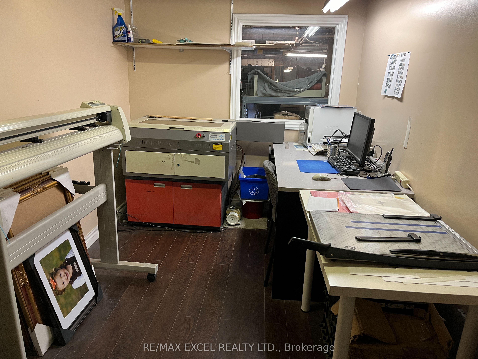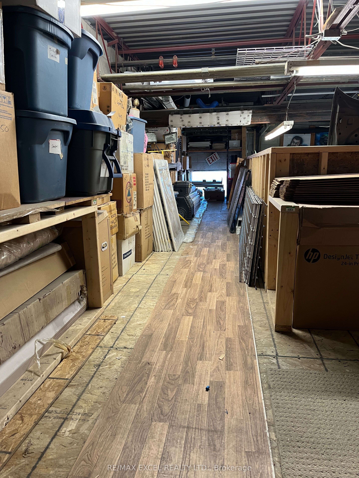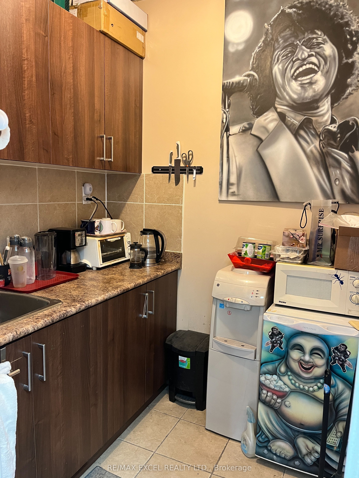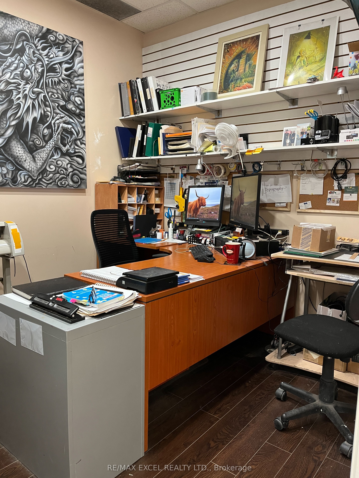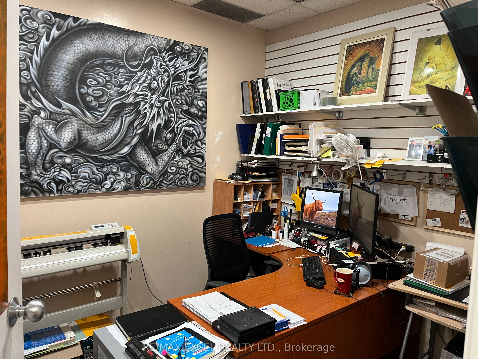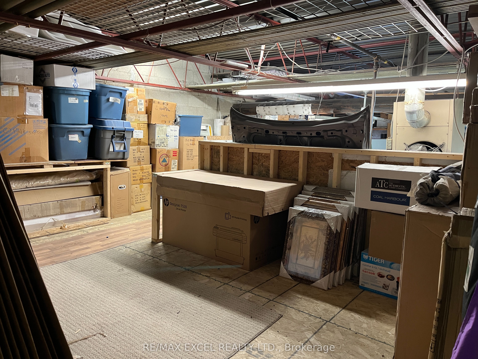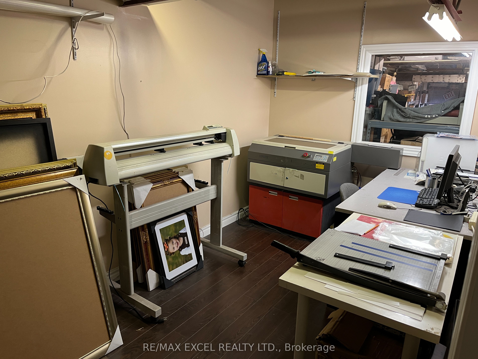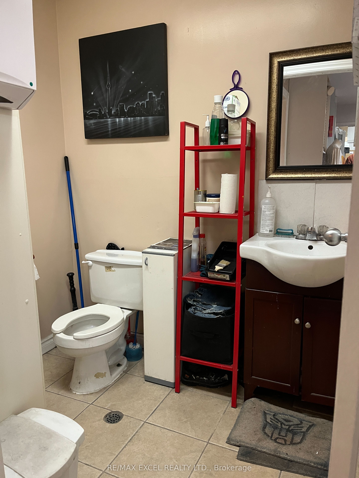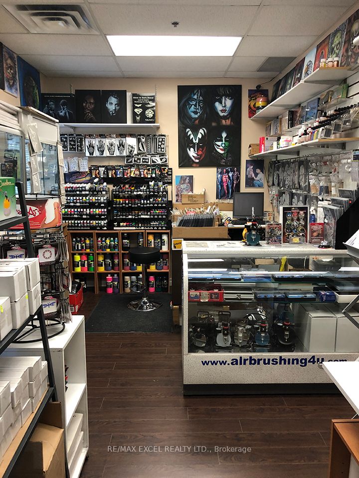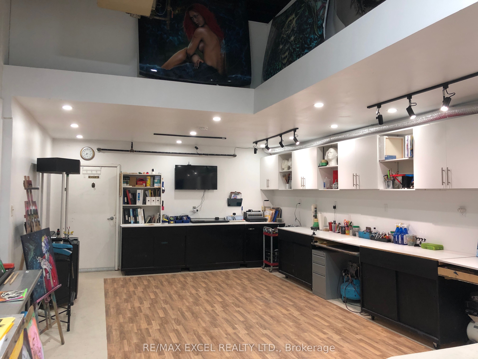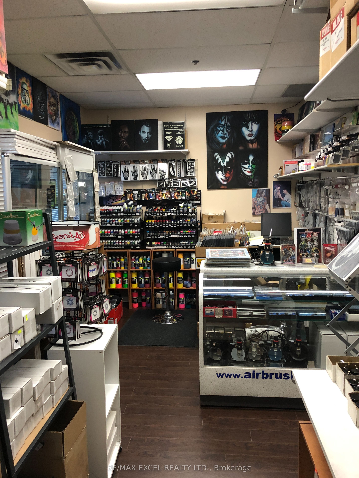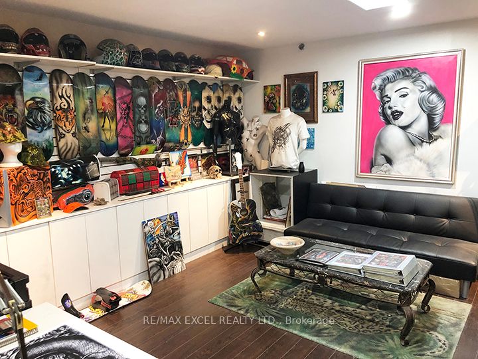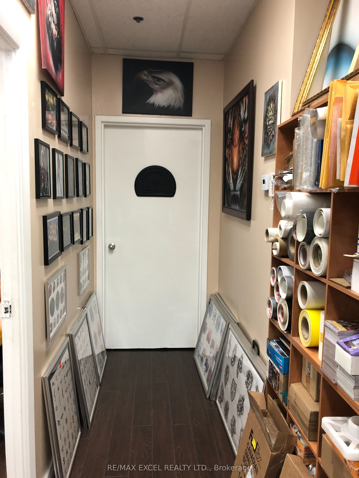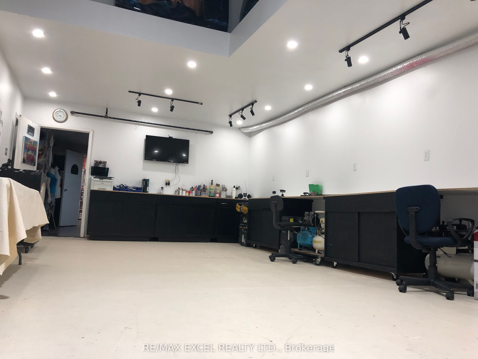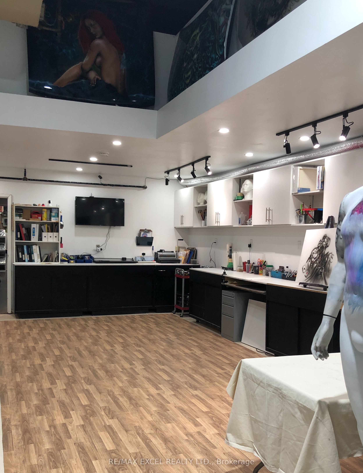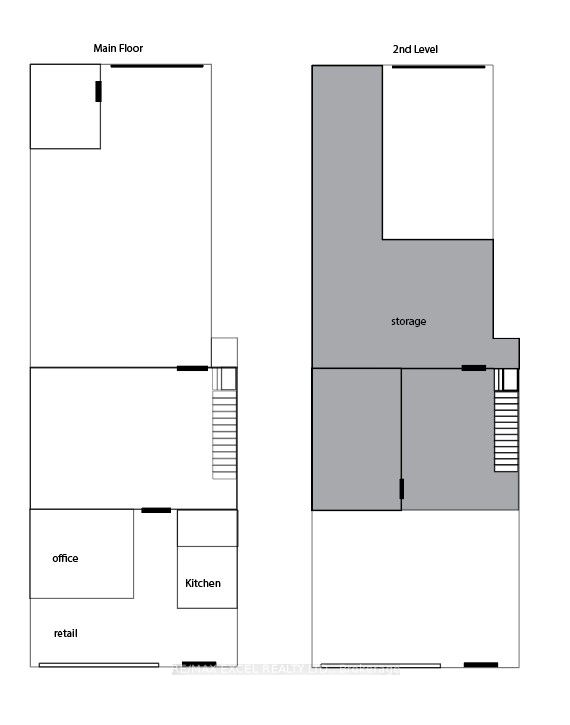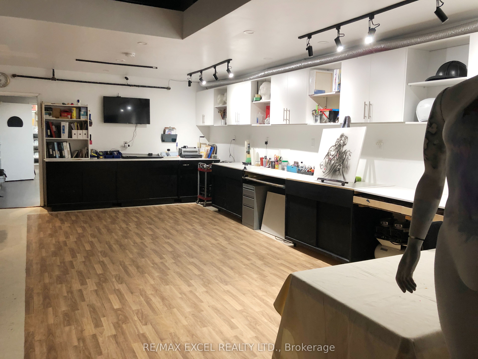$3,200
Available - For Sale
Listing ID: E9364562
5310 Finch Ave East , Unit 29, Toronto, M1S 5G1, Ontario
| Seize This Rare Chance To Open Your Business Versatile Commercial/Industrial Condo Unit In One Of Scarborough's Most Sought-After Industrial Hubs At Finch And Markham Road. Strategically Positioned With Direct Access To Major Highways (401, 404, And 407) And Ttc Transit Routes, This Unit Offers Unparalleled Convenience For Both Logistics And Business Operations.Boasting Abundant Parking And Drive-In Shipping, 2 Seperate Entrances (Front & Back).The Property Is Further Enhanced With A Rear Shipping Door For Seamless Loading And Unloading. Total Floor Area: 1303 Sq Ft.Additional Area Approx 800 Sq Ft.15% Office .Impeccably Maintained, This Unit Features Move-In Ready Amenities, Including An Office Space, Show Room Area, Storage Area and A Washroom.Perfect For A Variety Of Business Needs.Located On The High-Traffic Finch Avenue, This Property Offers Excellent Visibility, Ensuring Maximum Exposure For Businesses Seeking To Expand Or Establish A Presence In This Vibrant Area. Surrounded By A Wealth Of Amenities, This Condo Is Ideal For Investors Looking To Capitalize On High Returns Or Business Owners Seeking A Functional, Ready-To-Operate Space. |
| Price | $3,200 |
| Taxes: | $3239.38 |
| Tax Type: | Annual |
| Occupancy by: | Owner |
| Address: | 5310 Finch Ave East , Unit 29, Toronto, M1S 5G1, Ontario |
| Apt/Unit: | 29 |
| Postal Code: | M1S 5G1 |
| Province/State: | Ontario |
| Directions/Cross Streets: | Middlefield /Finch |
| Category: | Commercial Condo |
| Use: | Other |
| Building Percentage: | N |
| Total Area: | 1303.00 |
| Total Area Code: | Sq Ft |
| Office/Appartment Area: | 15 |
| Office/Appartment Area Code: | % |
| Retail Area: | 85 |
| Retail Area Code: | % |
| Sprinklers: | Y |
| Washrooms: | 1 |
| Outside Storage: | N |
| Rail: | N |
| Crane: | N |
| Clear Height Feet: | 16 |
| Width Feet: | 12 |
| Heat Type: | Gas Forced Air Closd |
| Central Air Conditioning: | Part |
| Elevator Lift: | None |
| Water: | Municipal |
$
%
Years
This calculator is for demonstration purposes only. Always consult a professional
financial advisor before making personal financial decisions.
| Although the information displayed is believed to be accurate, no warranties or representations are made of any kind. |
| RE/MAX EXCEL REALTY LTD. |
|
|

Deepak Sharma
Broker
Dir:
647-229-0670
Bus:
905-554-0101
| Book Showing | Email a Friend |
Jump To:
At a Glance:
| Type: | Com - Commercial/Retail |
| Area: | Toronto |
| Municipality: | Toronto |
| Neighbourhood: | Milliken |
| Tax: | $3,239.38 |
| Baths: | 1 |
Locatin Map:
Payment Calculator:

