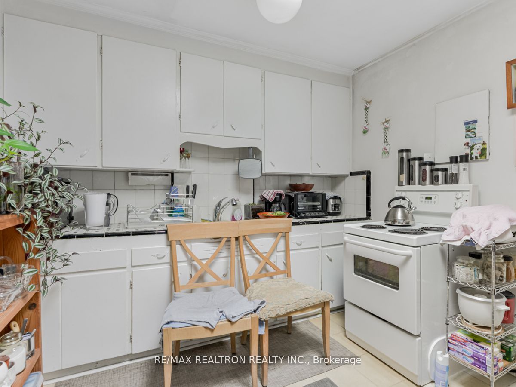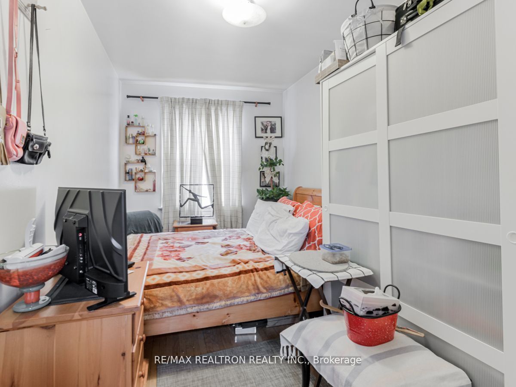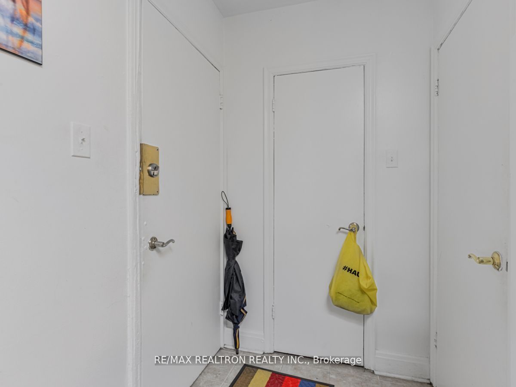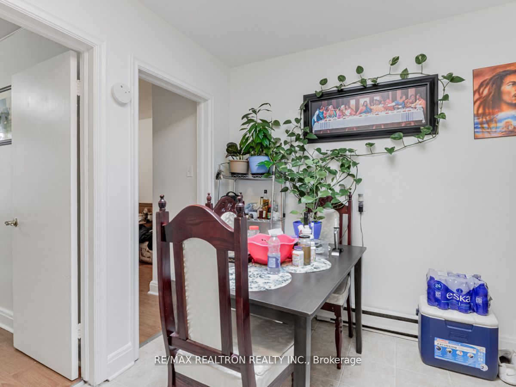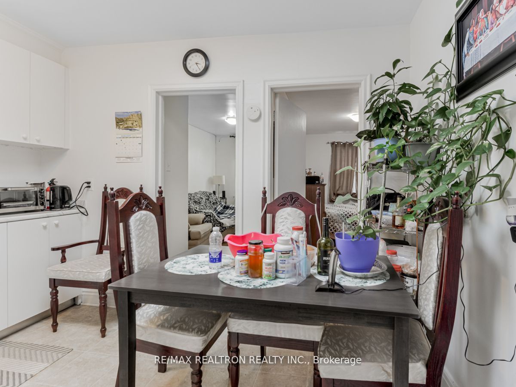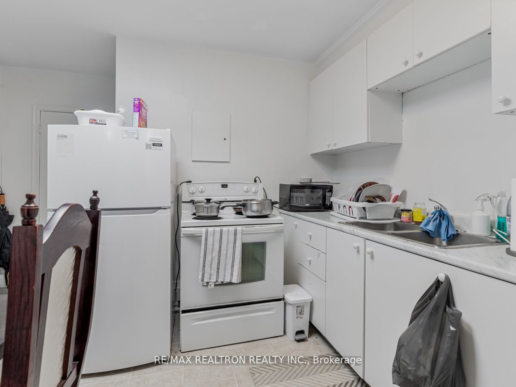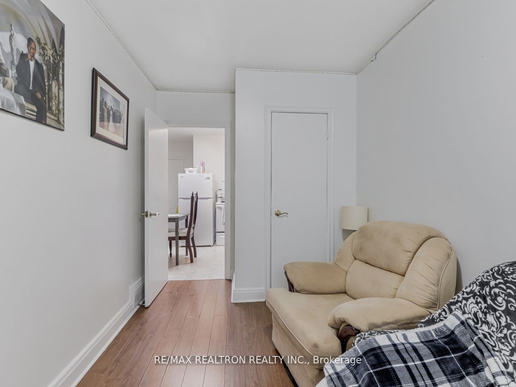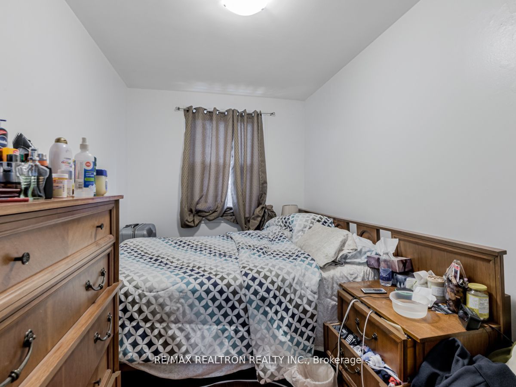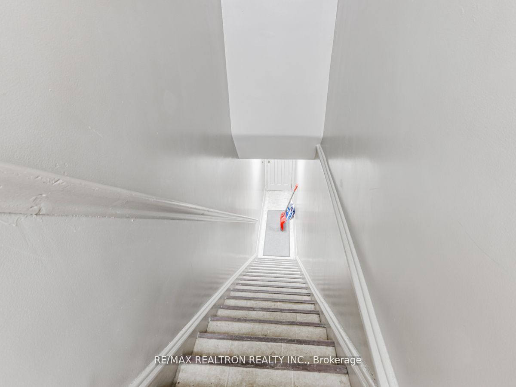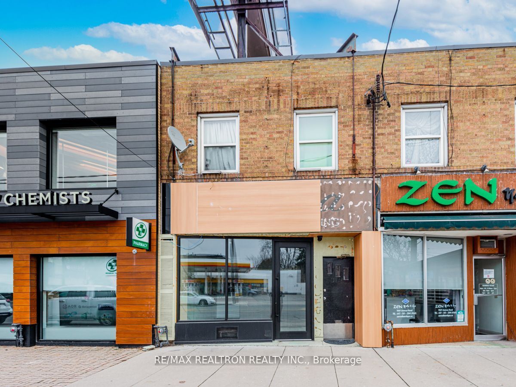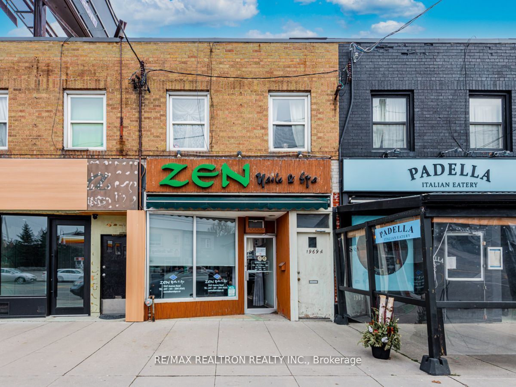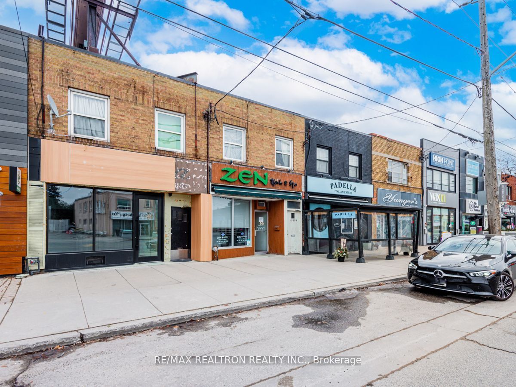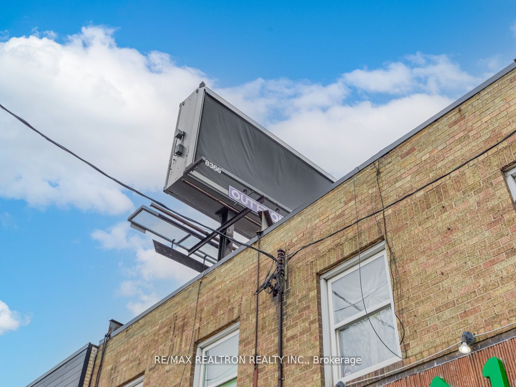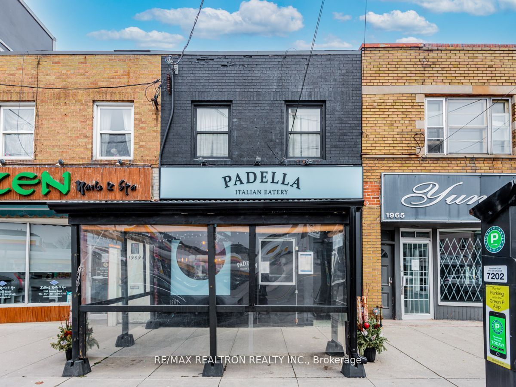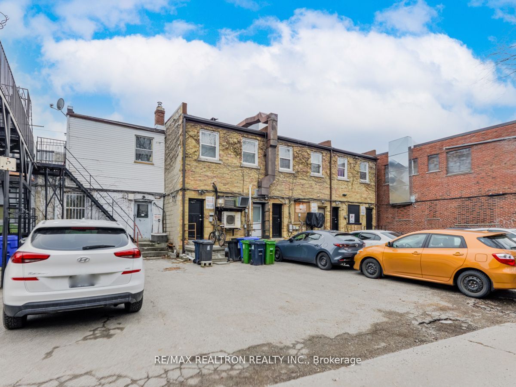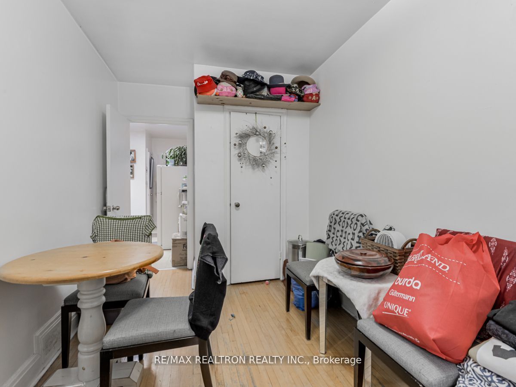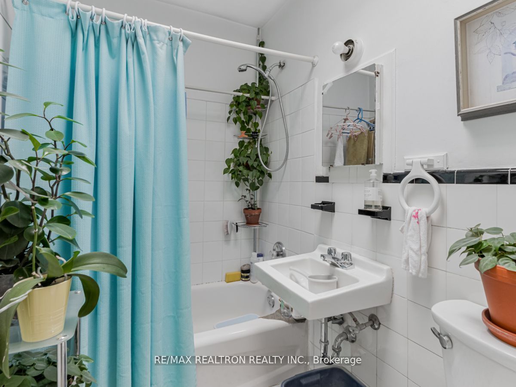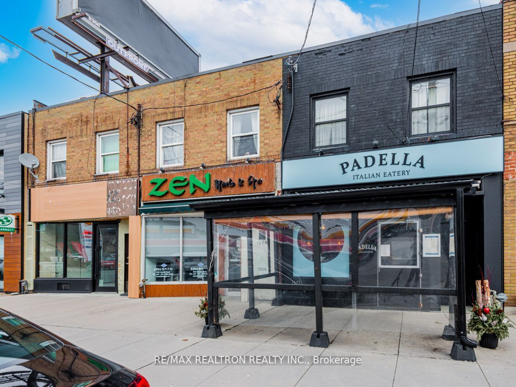$4,200,000
Available - For Sale
Listing ID: C9363859
1967-71 Avenue Rd , Toronto, M5M 4A3, Ontario
| Prime location turn key investment opportunity in a top tier neighbourhood of Mid Toronto. This property has so many long term possibilities for end users and or investors. Solid existing tenants with much upside for new owner. Potential to add additional stories, land assemble, sever into three deeds or keep as is. Close access to downtown, highways, tons of pedestrian traffic with amazing street exposure. Building consists of 3 retail units and six apartments above, and commercial signage income on roof. Please do not disturb tenants. For financial package please sign NDA. Legal address is 1967-1971. Approx square footage of 1971 Avenue Rd 1st floor is 1050 sq ft and 2nd floor is 1070 sq ft. All three units are of similar layout, buyer to do own diligence. |
| Extras: 6-8 parking spaces behind property. 1971 vacant so please note that rent roll is based on if it was rented. Owner will consider keeping empty for new owner. |
| Price | $4,200,000 |
| Taxes: | $46203.93 |
| Tax Type: | Annual |
| Occupancy by: | Tenant |
| Address: | 1967-71 Avenue Rd , Toronto, M5M 4A3, Ontario |
| Postal Code: | M5M 4A3 |
| Province/State: | Ontario |
| Lot Size: | 50.25 x 112.88 (Feet) |
| Directions/Cross Streets: | Avenue/Wilson |
| Category: | Store With Apt/Office |
| Building Percentage: | Y |
| Total Area: | 6000.00 |
| Total Area Code: | Sq Ft |
| Office/Appartment Area: | 3000 |
| Office/Appartment Area Code: | Sq Ft |
| Retail Area: | 3000 |
| Retail Area Code: | Sq Ft |
| Sprinklers: | N |
| Heat Type: | Gas Hot Water |
| Central Air Conditioning: | N |
| Water: | Municipal |
$
%
Years
This calculator is for demonstration purposes only. Always consult a professional
financial advisor before making personal financial decisions.
| Although the information displayed is believed to be accurate, no warranties or representations are made of any kind. |
| RE/MAX REALTRON REALTY INC. |
|
|

Deepak Sharma
Broker
Dir:
647-229-0670
Bus:
905-554-0101
| Book Showing | Email a Friend |
Jump To:
At a Glance:
| Type: | Com - Store W/Apt/Office |
| Area: | Toronto |
| Municipality: | Toronto |
| Neighbourhood: | Bedford Park-Nortown |
| Lot Size: | 50.25 x 112.88(Feet) |
| Tax: | $46,203.93 |
Locatin Map:
Payment Calculator:

