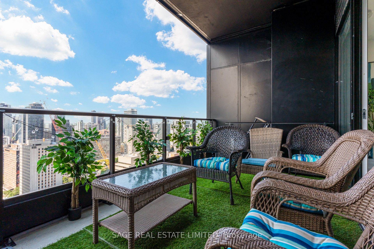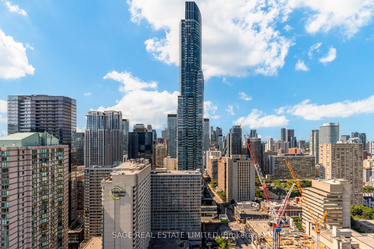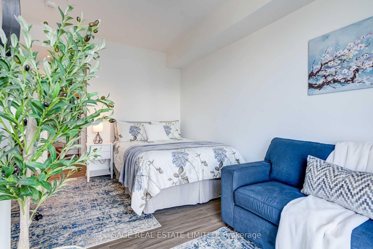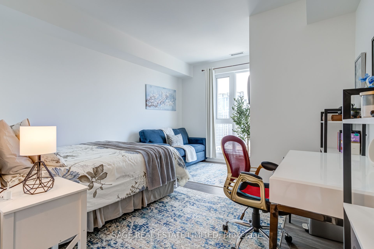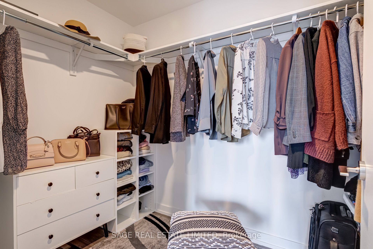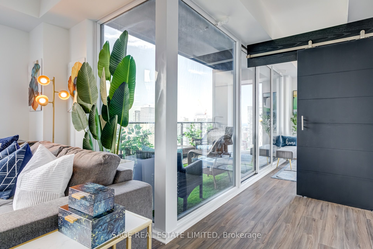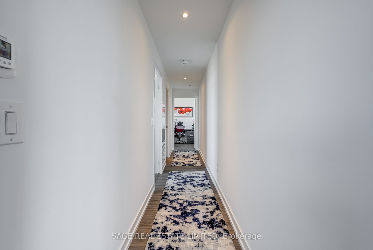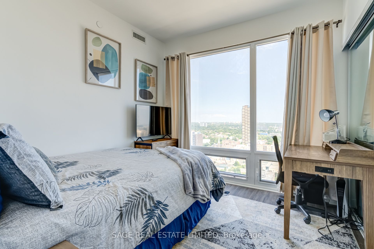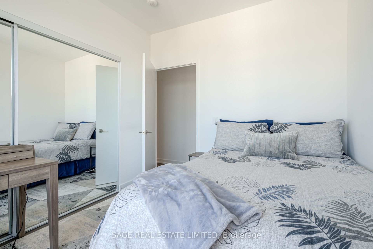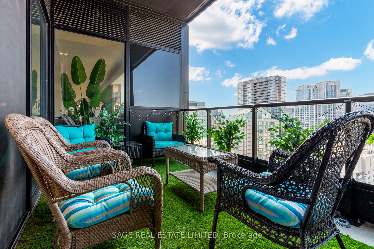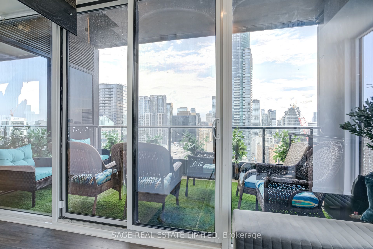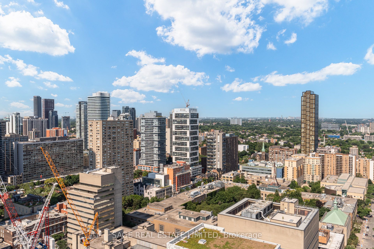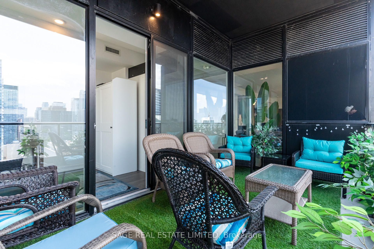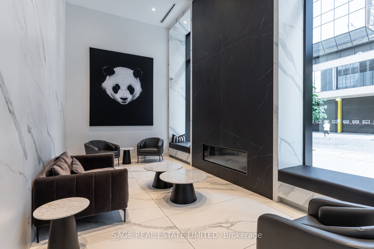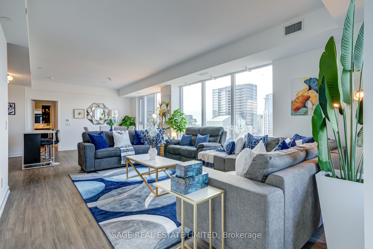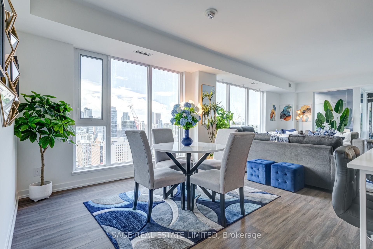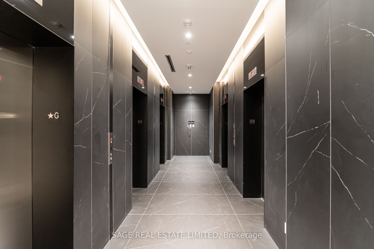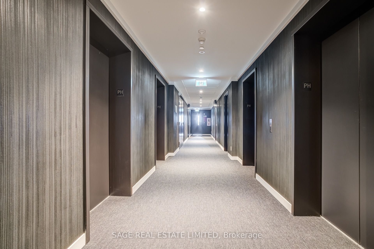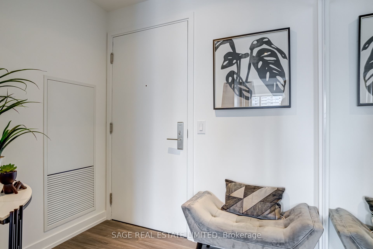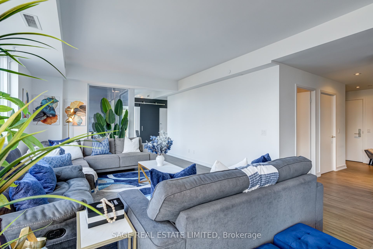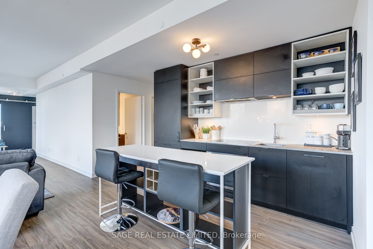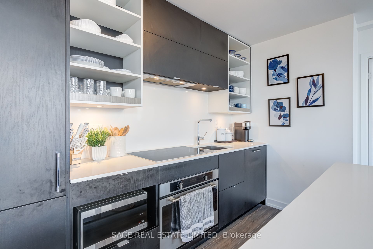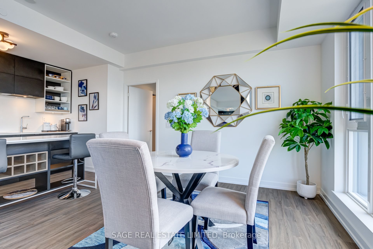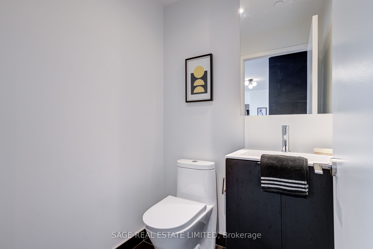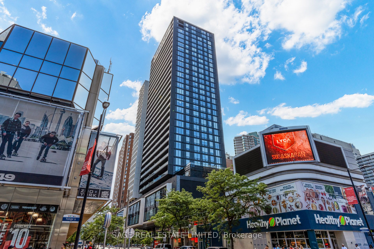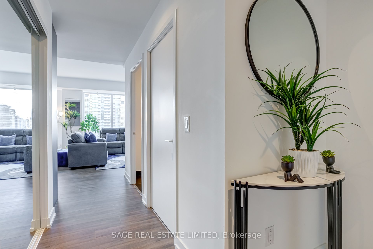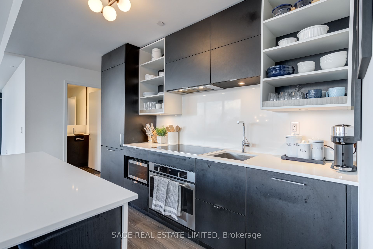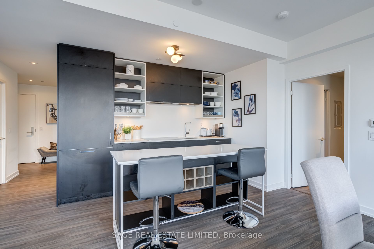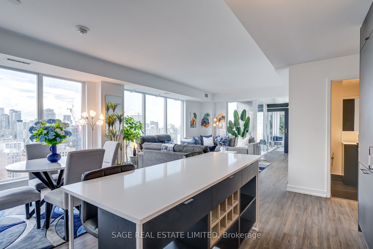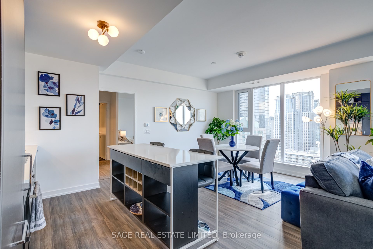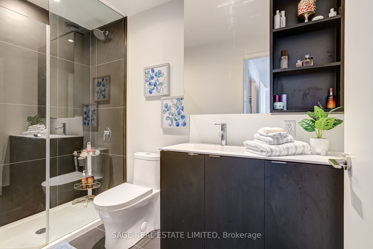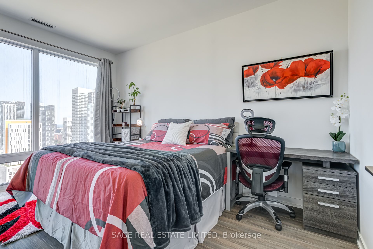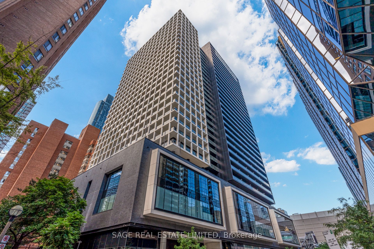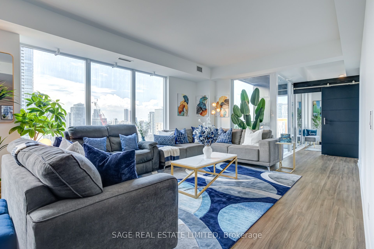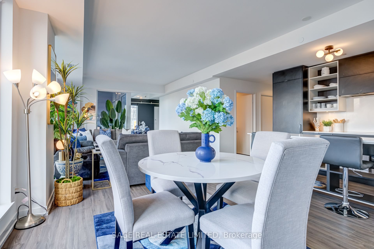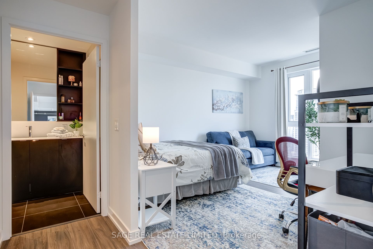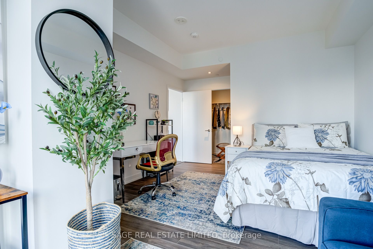$2,299,000
Available - For Sale
Listing ID: C9039168
20 Edward St , Unit Ph1, Toronto, M5G 0C5, Ontario
| Welcome to 20 Edward st PH1! This luxurious 3 bed 3 bath plus den offers stunning views ( bonus you can relax and enjoy the sunsets and sunrises)- as well as the ultimate lifestyle of comfort and convenience in the heart of downtown Toronto. Den can be converted into office, or small bedroom. Steps away from the Eaton centre and amazing restaurants. T & T will also be opening next door. Parking and Locker included! |
| Price | $2,299,000 |
| Taxes: | $4706.61 |
| Maintenance Fee: | 1170.00 |
| Address: | 20 Edward St , Unit Ph1, Toronto, M5G 0C5, Ontario |
| Province/State: | Ontario |
| Condo Corporation No | MTCC |
| Level | 28 |
| Unit No | 01 |
| Directions/Cross Streets: | Yonge and Dundas |
| Rooms: | 8 |
| Bedrooms: | 3 |
| Bedrooms +: | 1 |
| Kitchens: | 1 |
| Family Room: | N |
| Basement: | None |
| Approximatly Age: | 0-5 |
| Property Type: | Condo Apt |
| Style: | Apartment |
| Exterior: | Brick |
| Garage Type: | None |
| Garage(/Parking)Space: | 0.00 |
| Drive Parking Spaces: | 1 |
| Park #1 | |
| Parking Type: | Owned |
| Exposure: | Ne |
| Balcony: | Terr |
| Locker: | Owned |
| Pet Permited: | Restrict |
| Approximatly Age: | 0-5 |
| Approximatly Square Footage: | 1600-1799 |
| Building Amenities: | Concierge, Gym, Party/Meeting Room, Recreation Room |
| Property Features: | Clear View, Hospital |
| Maintenance: | 1170.00 |
| CAC Included: | Y |
| Common Elements Included: | Y |
| Parking Included: | Y |
| Building Insurance Included: | Y |
| Fireplace/Stove: | N |
| Heat Source: | Gas |
| Heat Type: | Forced Air |
| Central Air Conditioning: | Central Air |
| Ensuite Laundry: | Y |
$
%
Years
This calculator is for demonstration purposes only. Always consult a professional
financial advisor before making personal financial decisions.
| Although the information displayed is believed to be accurate, no warranties or representations are made of any kind. |
| SAGE REAL ESTATE LIMITED |
|
|

Deepak Sharma
Broker
Dir:
647-229-0670
Bus:
905-554-0101
| Virtual Tour | Book Showing | Email a Friend |
Jump To:
At a Glance:
| Type: | Condo - Condo Apt |
| Area: | Toronto |
| Municipality: | Toronto |
| Neighbourhood: | Bay Street Corridor |
| Style: | Apartment |
| Approximate Age: | 0-5 |
| Tax: | $4,706.61 |
| Maintenance Fee: | $1,170 |
| Beds: | 3+1 |
| Baths: | 3 |
| Fireplace: | N |
Locatin Map:
Payment Calculator:

