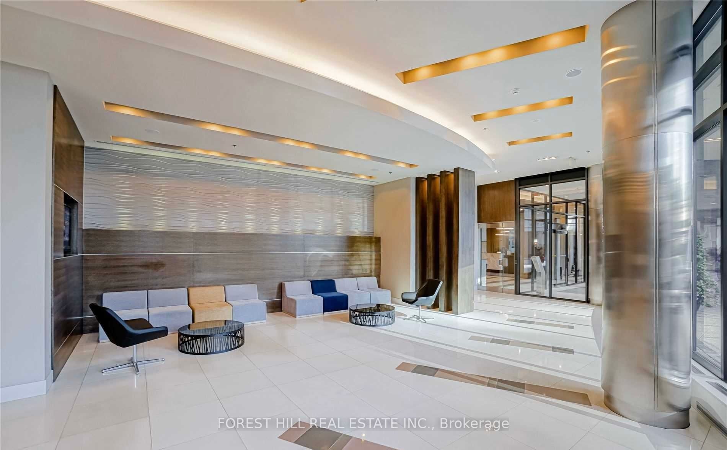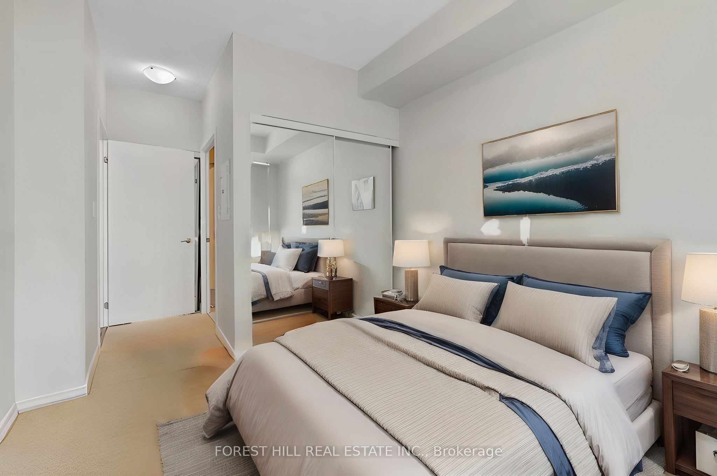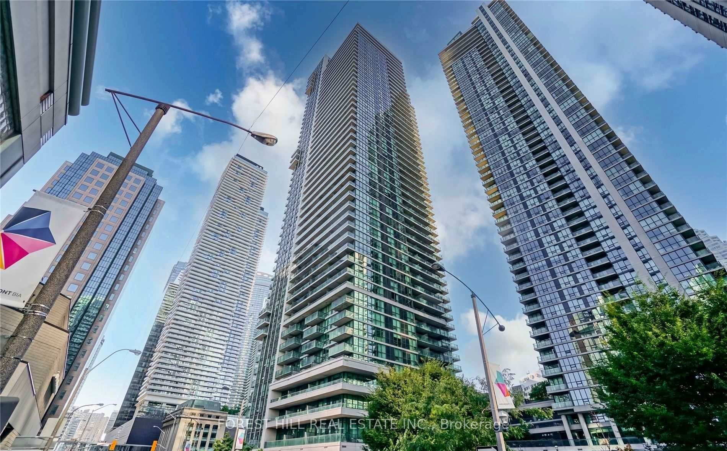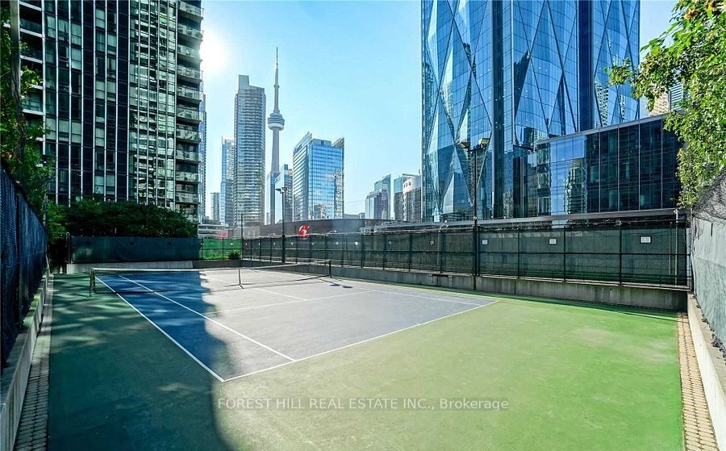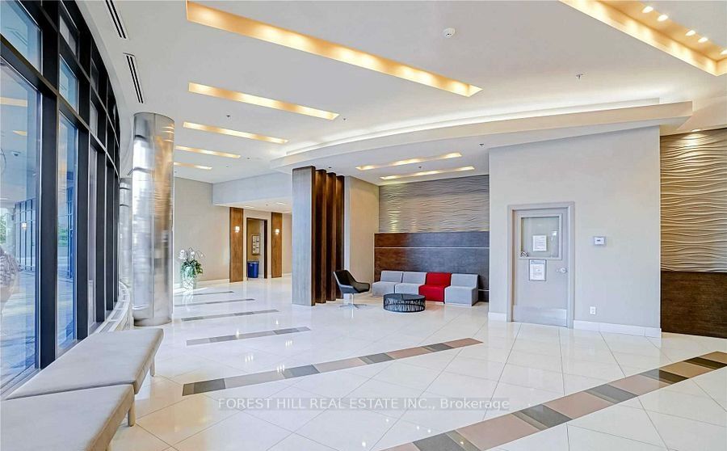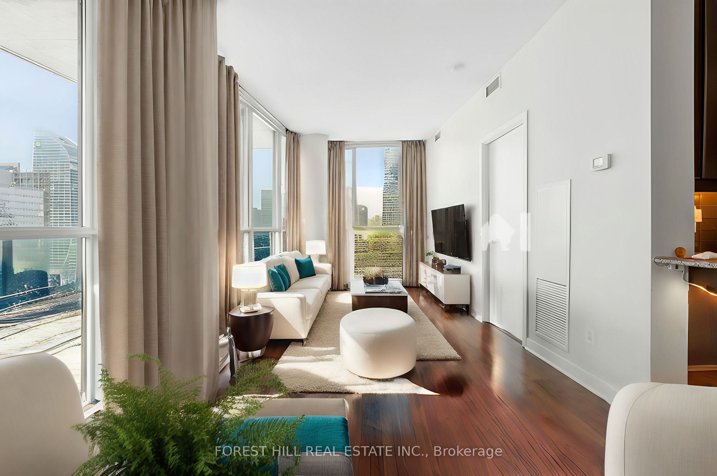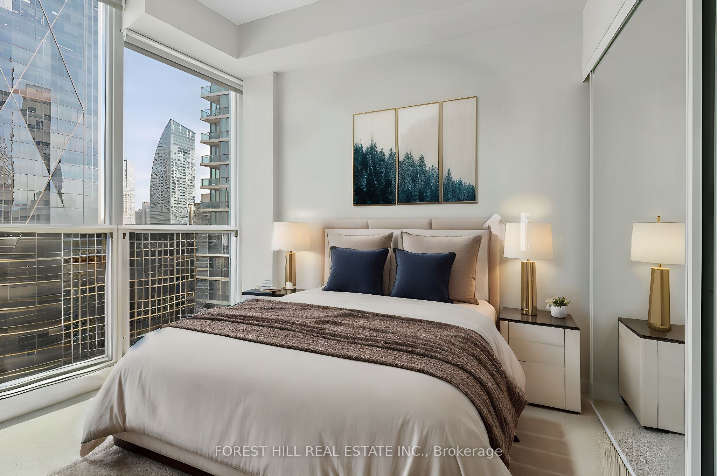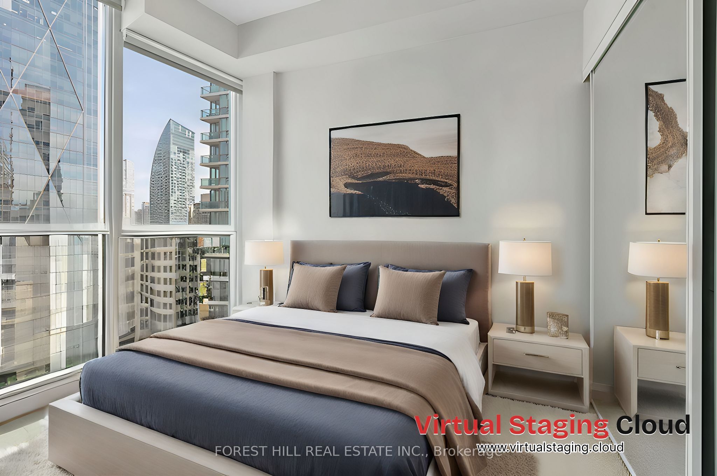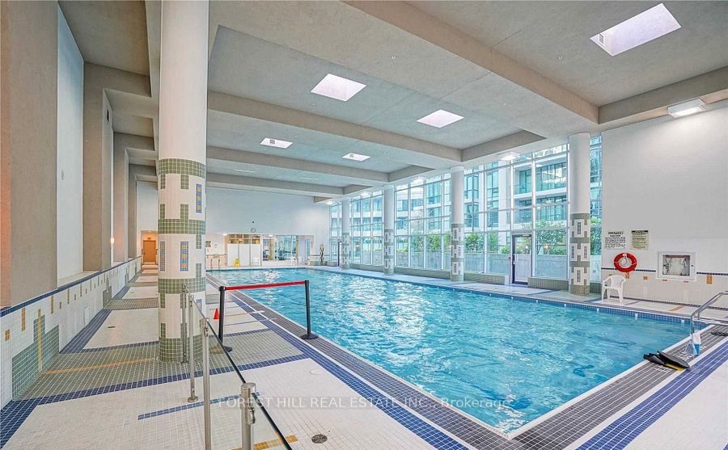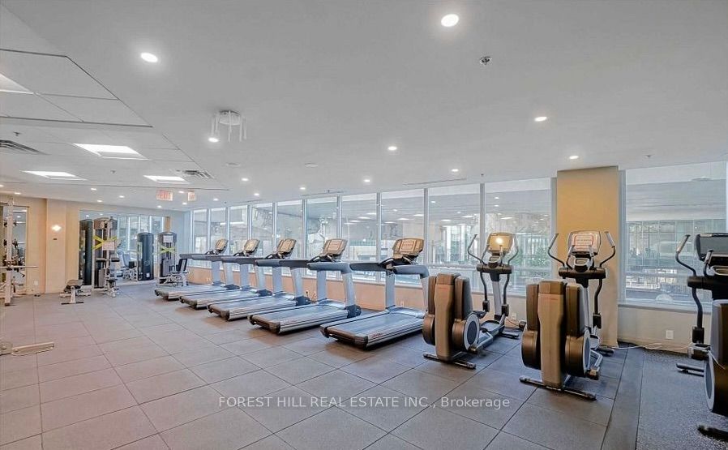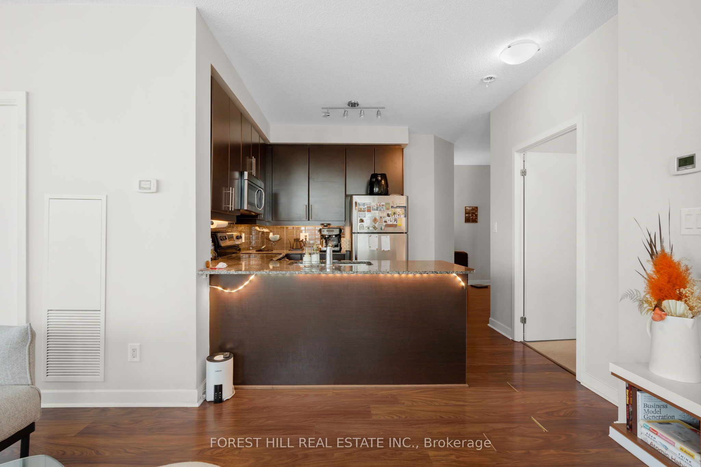$877,900
Available - For Sale
Listing ID: C9034309
33 Bay St , Unit 3403, Toronto, M5J 2Z3, Ontario
| Experience unparalleled luxury living at The Pinnacle Centre Condo, situated at 33 Bay Street in Torontos lively waterfront district. This exquisite 2+1 bedroom, 2 bathroom unit spans 900-999 sqft and offers breathtaking views of the CN Tower and the iconic Toronto skyline.Step into a world of contemporary elegance with stylish interiors and modern amenities. The spacious layout includes a well-appointed kitchen, sleek bathrooms, and expansive living areas, perfect for both relaxation and entertainment.Residents enjoy exclusive access to a state-of-the-art fitness center, a tranquil swimming pool, and inviting communal spaces ideal for social gatherings. Whether unwinding by the waters edge or exploring the citys top-notch dining and cultural attractions just steps away, every day at The Pinnacle Centre promises an unparalleled lifestyle.Dont miss the chance to call this prestigious address home. Embrace luxury living in one of Torontos most coveted locations. Schedule your viewing today and discover the epitome of urban sophistication at The Pinnacle Centre Condo. |
| Extras: This prime location provides easy access to a diverse array of dining options, vibrant entertainment venues, and enriching cultural experiences, ensuring residents enjoy a vibrant and fulfilling urban lifestyle. |
| Price | $877,900 |
| Taxes: | $3668.00 |
| Maintenance Fee: | 658.65 |
| Address: | 33 Bay St , Unit 3403, Toronto, M5J 2Z3, Ontario |
| Province/State: | Ontario |
| Condo Corporation No | TSCC |
| Level | 47 |
| Unit No | 3 |
| Directions/Cross Streets: | Bay St/Harbour St |
| Rooms: | 6 |
| Bedrooms: | 2 |
| Bedrooms +: | 1 |
| Kitchens: | 1 |
| Family Room: | N |
| Basement: | None |
| Property Type: | Condo Apt |
| Style: | Apartment |
| Exterior: | Concrete |
| Garage Type: | Underground |
| Garage(/Parking)Space: | 0.00 |
| Drive Parking Spaces: | 0 |
| Park #1 | |
| Parking Type: | None |
| Exposure: | Sw |
| Balcony: | Open |
| Locker: | Owned |
| Pet Permited: | Restrict |
| Approximatly Square Footage: | 900-999 |
| Building Amenities: | Concierge, Gym, Indoor Pool, Party/Meeting Room |
| Property Features: | Hospital, Park, Public Transit |
| Maintenance: | 658.65 |
| CAC Included: | Y |
| Water Included: | Y |
| Common Elements Included: | Y |
| Heat Included: | Y |
| Building Insurance Included: | Y |
| Fireplace/Stove: | N |
| Heat Source: | Gas |
| Heat Type: | Forced Air |
| Central Air Conditioning: | Central Air |
| Laundry Level: | Main |
| Ensuite Laundry: | Y |
| Elevator Lift: | N |
$
%
Years
This calculator is for demonstration purposes only. Always consult a professional
financial advisor before making personal financial decisions.
| Although the information displayed is believed to be accurate, no warranties or representations are made of any kind. |
| FOREST HILL REAL ESTATE INC. |
|
|

Deepak Sharma
Broker
Dir:
647-229-0670
Bus:
905-554-0101
| Virtual Tour | Book Showing | Email a Friend |
Jump To:
At a Glance:
| Type: | Condo - Condo Apt |
| Area: | Toronto |
| Municipality: | Toronto |
| Neighbourhood: | Waterfront Communities C1 |
| Style: | Apartment |
| Tax: | $3,668 |
| Maintenance Fee: | $658.65 |
| Beds: | 2+1 |
| Baths: | 2 |
| Fireplace: | N |
Locatin Map:
Payment Calculator:

