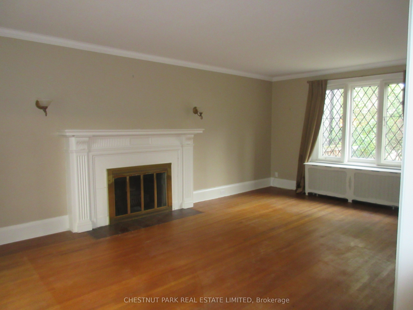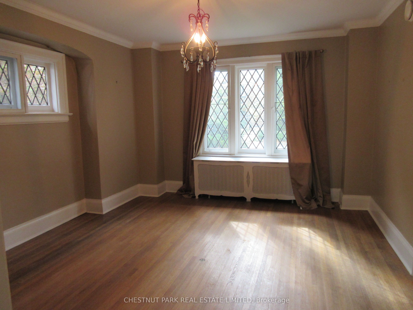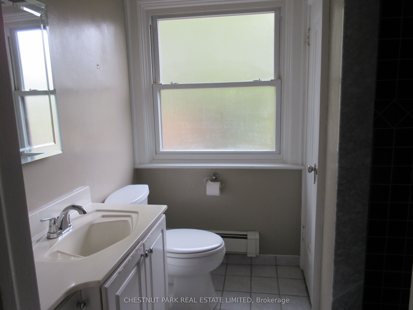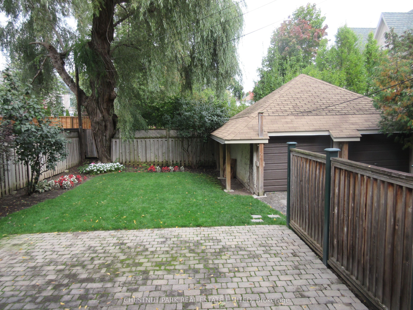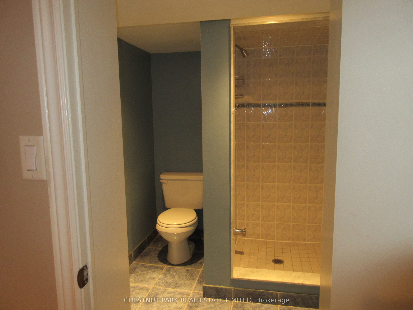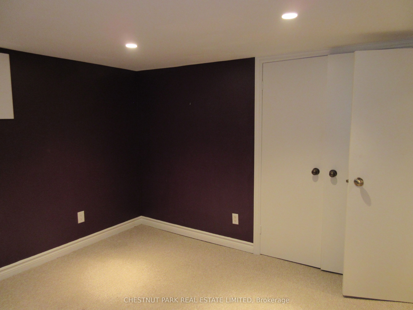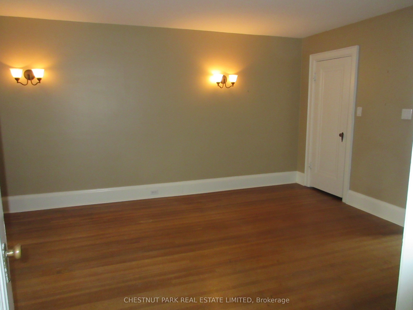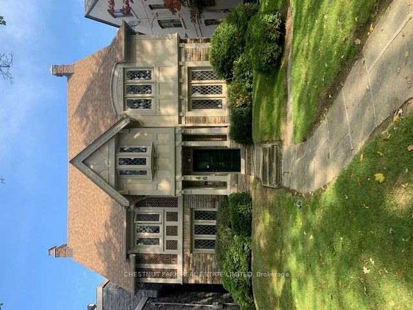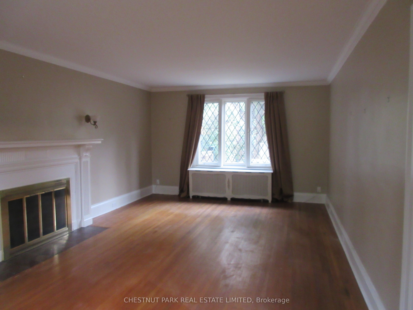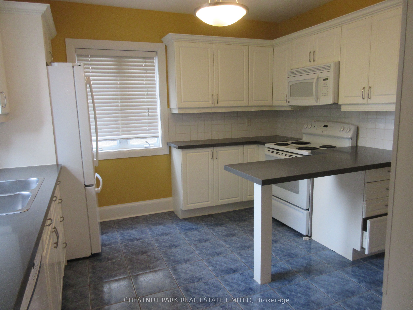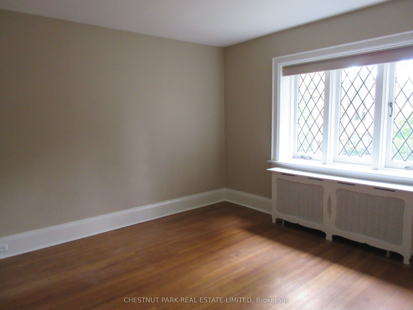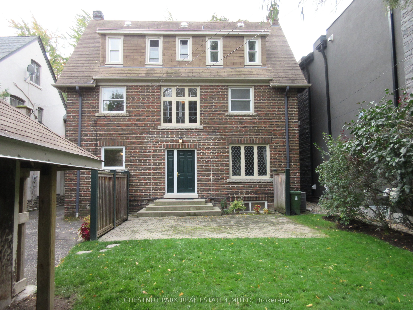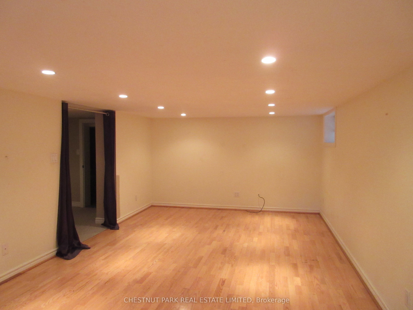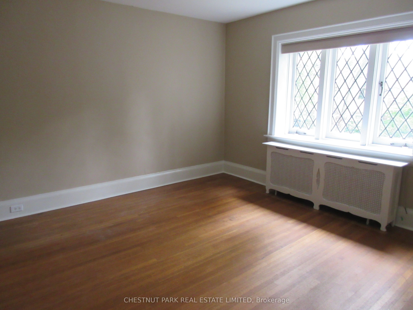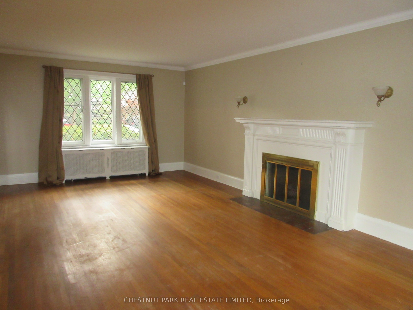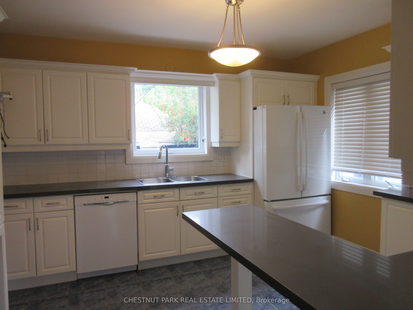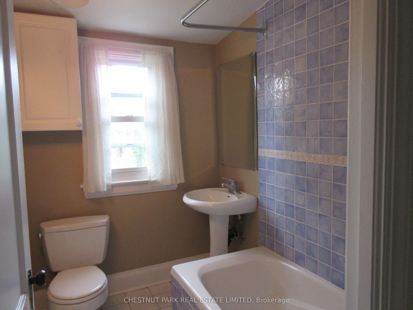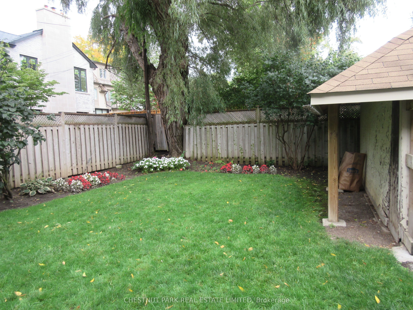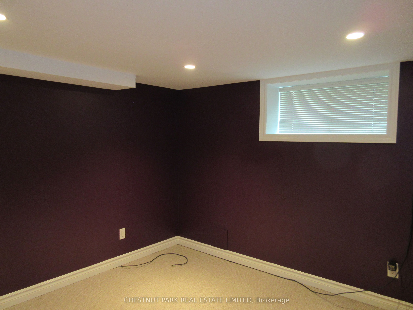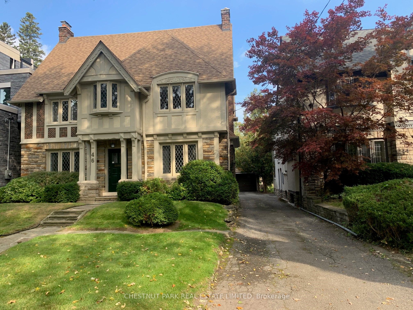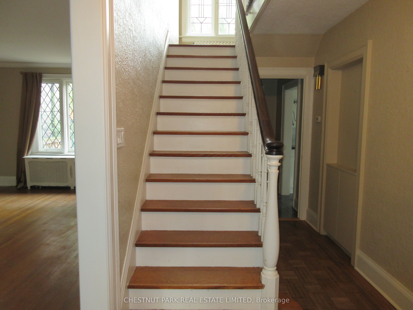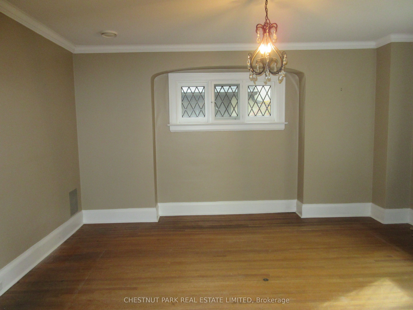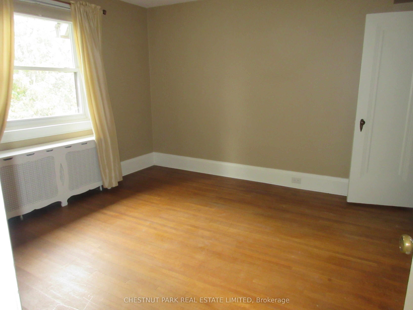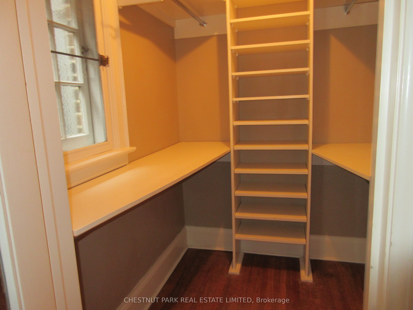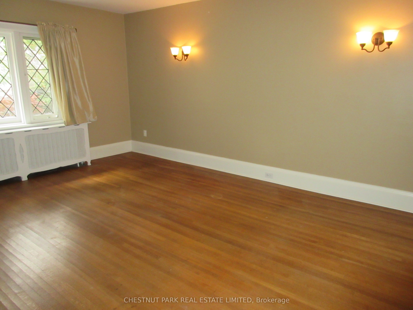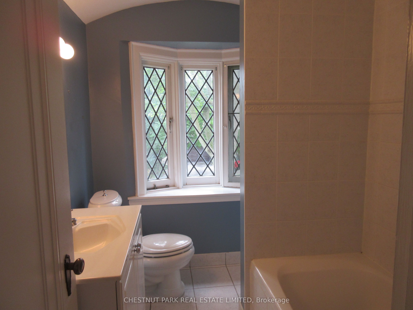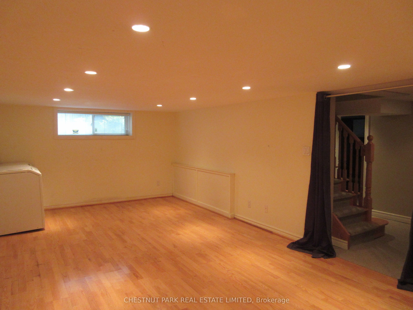$3,900,000
Available - For Sale
Listing ID: C9283671
46 Elderwood Dr , Toronto, M5P 1X1, Ontario
| Fabulous Lower Village opportunity! Tudor family home on quiet tree lined street. Centre Hall plan. Walk out from main floor to deck and garden. 5 bedrooms, 4 bathrooms. Primary bedroom with walk in closet and 3 piece ensuite. Finished basement. Proximity to TTC, schools, parks, Forest Hill Village shops, restaurants and cafes. |
| Price | $3,900,000 |
| Taxes: | $15501.00 |
| Address: | 46 Elderwood Dr , Toronto, M5P 1X1, Ontario |
| Lot Size: | 45.00 x 103.00 (Feet) |
| Directions/Cross Streets: | Spadina & Elderwood |
| Rooms: | 8 |
| Rooms +: | 1 |
| Bedrooms: | 5 |
| Bedrooms +: | 1 |
| Kitchens: | 1 |
| Family Room: | N |
| Basement: | Finished |
| Property Type: | Detached |
| Style: | 2 1/2 Storey |
| Exterior: | Brick, Stone |
| Garage Type: | Detached |
| (Parking/)Drive: | Private |
| Drive Parking Spaces: | 2 |
| Pool: | None |
| Property Features: | Park, Place Of Worship, Public Transit, School |
| Fireplace/Stove: | N |
| Heat Source: | Gas |
| Heat Type: | Water |
| Central Air Conditioning: | Central Air |
| Sewers: | Sewers |
| Water: | Municipal |
$
%
Years
This calculator is for demonstration purposes only. Always consult a professional
financial advisor before making personal financial decisions.
| Although the information displayed is believed to be accurate, no warranties or representations are made of any kind. |
| CHESTNUT PARK REAL ESTATE LIMITED |
|
|

Deepak Sharma
Broker
Dir:
647-229-0670
Bus:
905-554-0101
| Book Showing | Email a Friend |
Jump To:
At a Glance:
| Type: | Freehold - Detached |
| Area: | Toronto |
| Municipality: | Toronto |
| Neighbourhood: | Forest Hill South |
| Style: | 2 1/2 Storey |
| Lot Size: | 45.00 x 103.00(Feet) |
| Tax: | $15,501 |
| Beds: | 5+1 |
| Baths: | 4 |
| Fireplace: | N |
| Pool: | None |
Locatin Map:
Payment Calculator:

