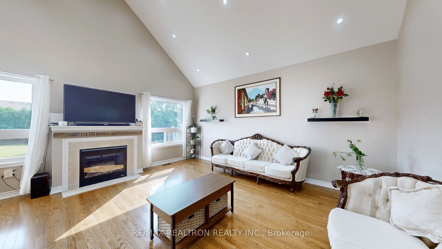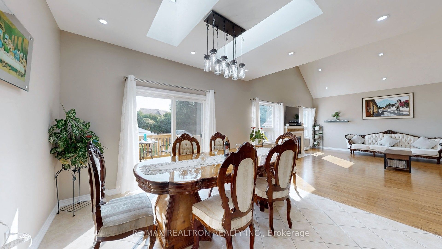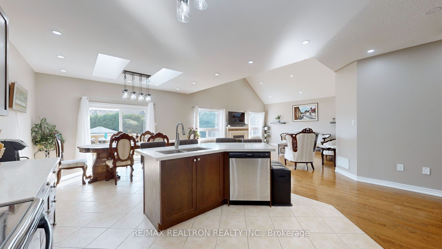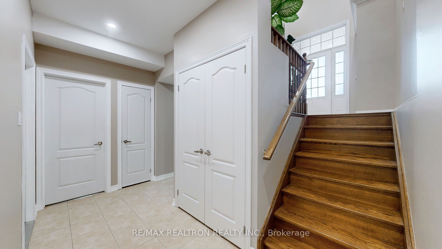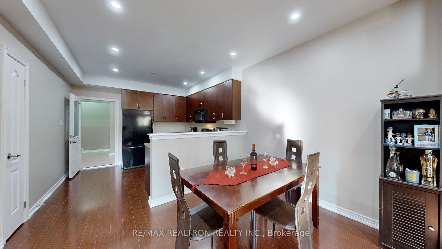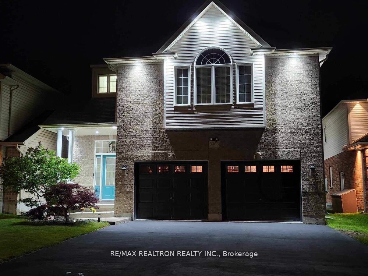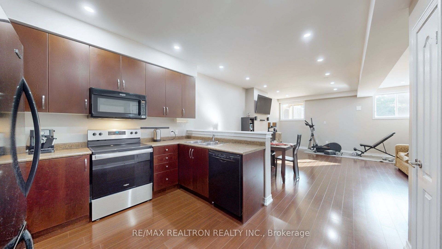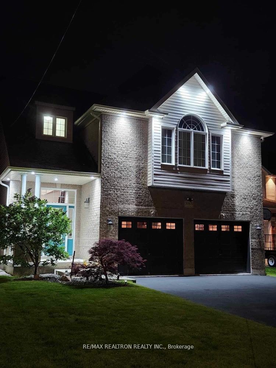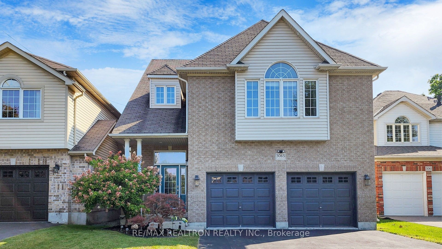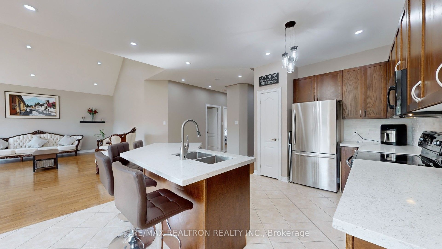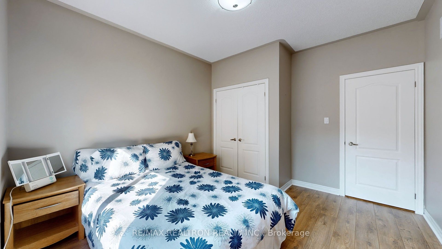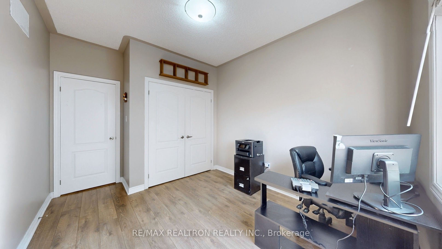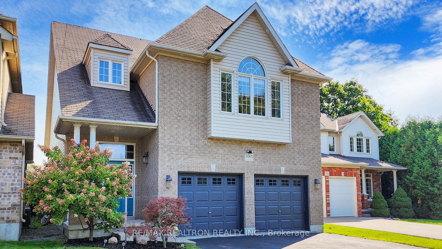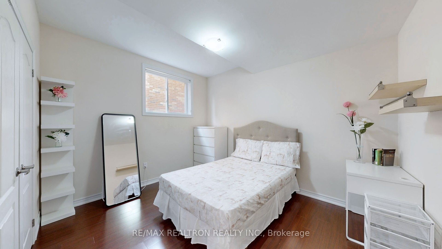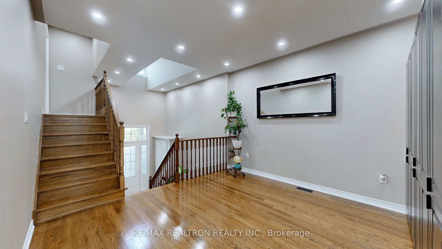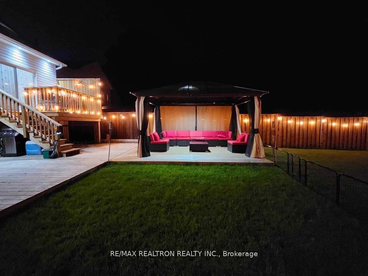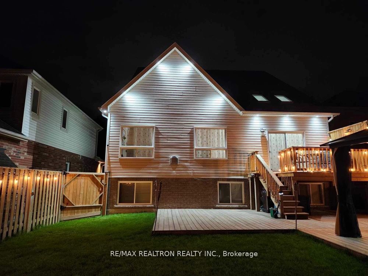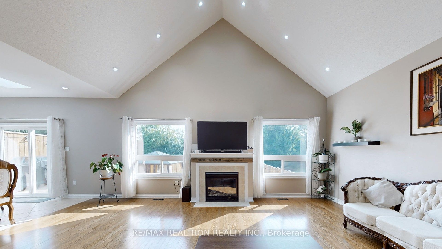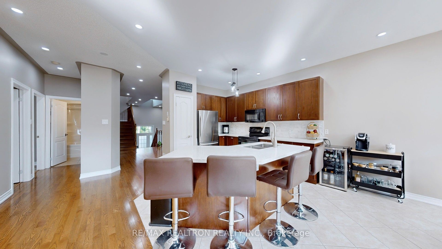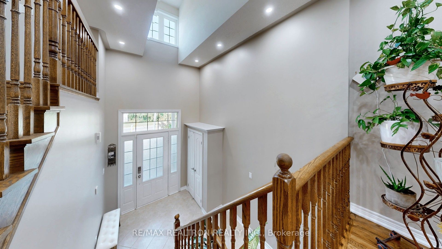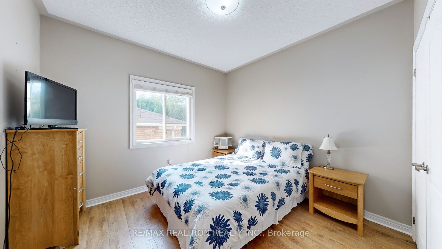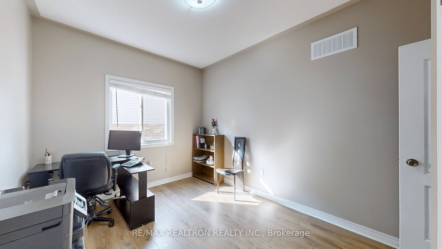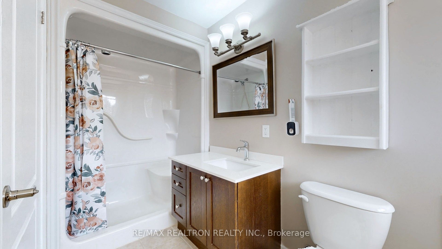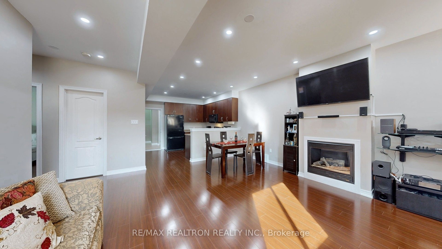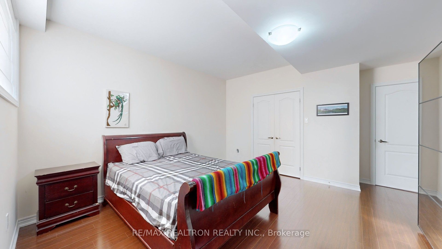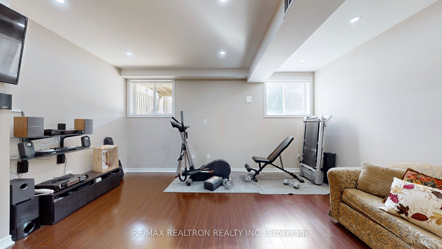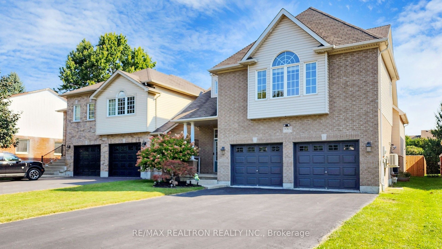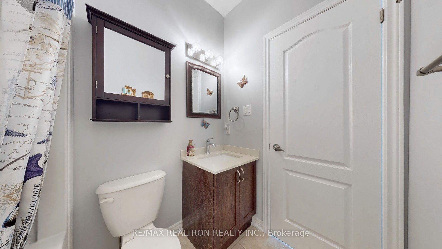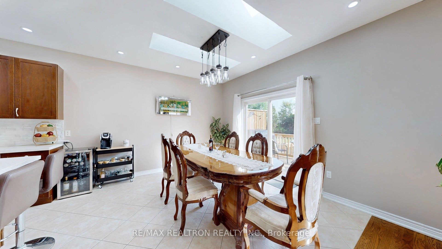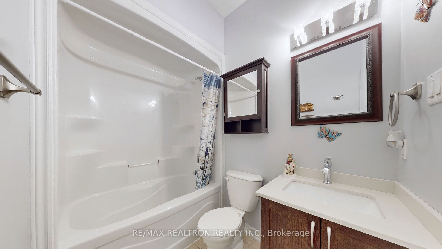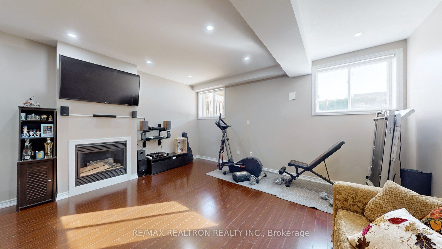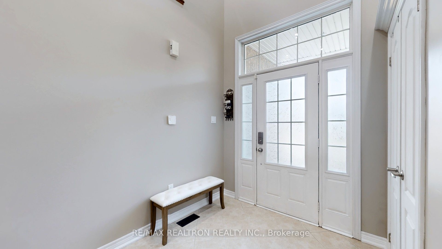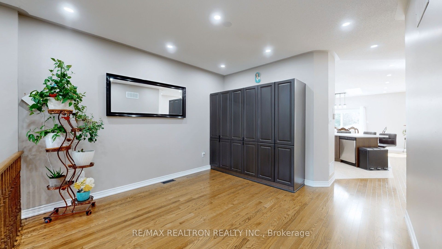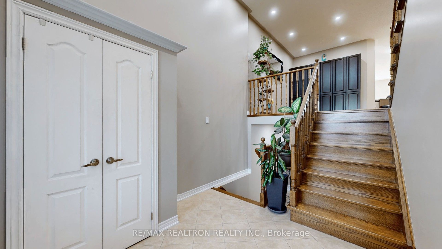$1,399,900
Available - For Sale
Listing ID: E9362513
3065 Trulls Rd , Clarington, L1E 2L1, Ontario
| Custom Built Spacious Breath taking Architectural design. Large Living area with extra large cathedral ceiling. Excellent floor plan with an enormous kitchen quarts counter space. 2- tiered deck Ideal for entertaining. Fully fenced large rear yard (214 ft). Perfect for a large family or income potential. 3+2 Bedroom. Garage has air conditioning and heating system. Parking for 10 Cars. Ideal for car enthusiasts. Separate entrance to the basement having a full kitchen, bath, plus 2 bedrooms. Very Clean, Neat, Tidy and shows to perfection. Sought after North Courtice mature neighbourhood. Close to all amenities and hwy 401, 407, 412, 418. Priced to Sell. |
| Extras: 2 Refrigerators, 2 Stoves, 2 Built in Dishwasher, Clothes Washer And Dryer, Existing Window Coverings, Forced Air Heating System And Related Equipment, Central Air Conditioning, 2 Auto Garage Opener. Hvac in the garage |
| Price | $1,399,900 |
| Taxes: | $6946.57 |
| Address: | 3065 Trulls Rd , Clarington, L1E 2L1, Ontario |
| Lot Size: | 42.65 x 214.76 (Feet) |
| Directions/Cross Streets: | Nash Rd & Trulls Rd |
| Rooms: | 7 |
| Rooms +: | 4 |
| Bedrooms: | 3 |
| Bedrooms +: | 2 |
| Kitchens: | 1 |
| Kitchens +: | 1 |
| Family Room: | Y |
| Basement: | Finished, Sep Entrance |
| Property Type: | Detached |
| Style: | Bungalow-Raised |
| Exterior: | Brick, Vinyl Siding |
| Garage Type: | Attached |
| (Parking/)Drive: | Private |
| Drive Parking Spaces: | 6 |
| Pool: | None |
| Property Features: | Library, Park, Place Of Worship, Public Transit, Rec Centre, School |
| Fireplace/Stove: | Y |
| Heat Source: | Gas |
| Heat Type: | Forced Air |
| Central Air Conditioning: | Central Air |
| Sewers: | Sewers |
| Water: | Municipal |
$
%
Years
This calculator is for demonstration purposes only. Always consult a professional
financial advisor before making personal financial decisions.
| Although the information displayed is believed to be accurate, no warranties or representations are made of any kind. |
| RE/MAX REALTRON REALTY INC. |
|
|

Deepak Sharma
Broker
Dir:
647-229-0670
Bus:
905-554-0101
| Virtual Tour | Book Showing | Email a Friend |
Jump To:
At a Glance:
| Type: | Freehold - Detached |
| Area: | Durham |
| Municipality: | Clarington |
| Neighbourhood: | Courtice |
| Style: | Bungalow-Raised |
| Lot Size: | 42.65 x 214.76(Feet) |
| Tax: | $6,946.57 |
| Beds: | 3+2 |
| Baths: | 3 |
| Fireplace: | Y |
| Pool: | None |
Locatin Map:
Payment Calculator:

