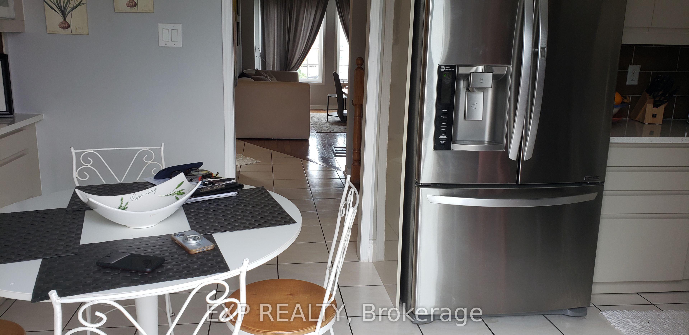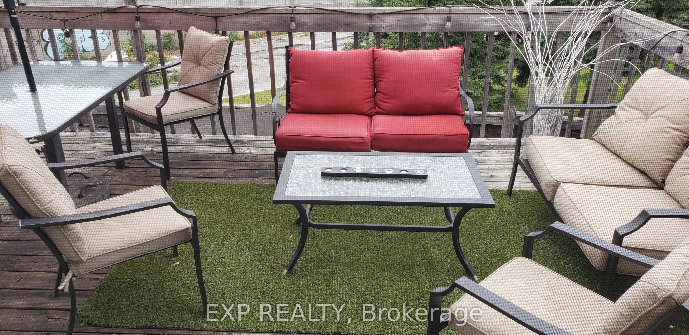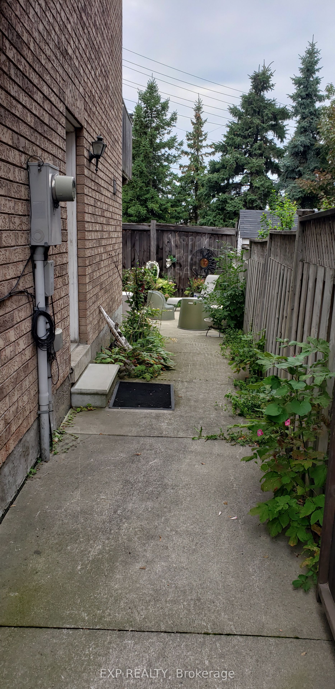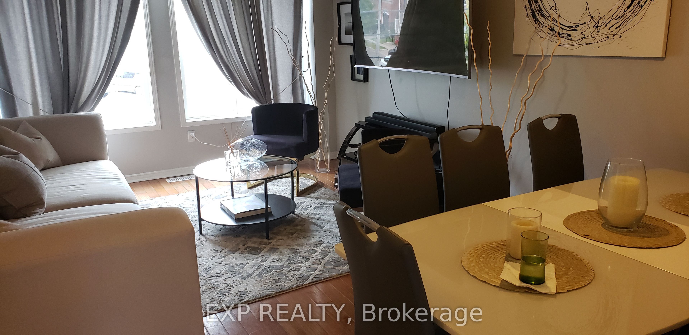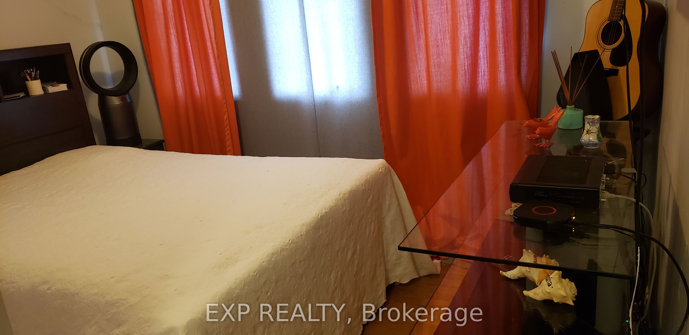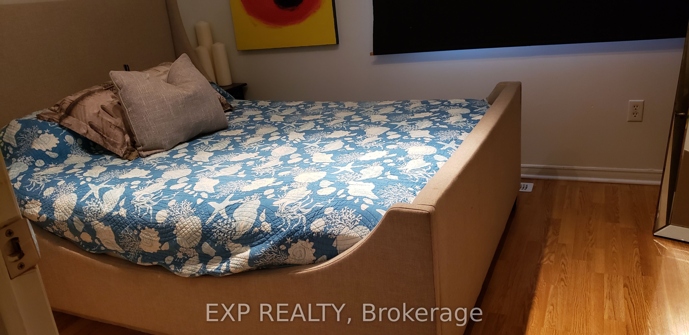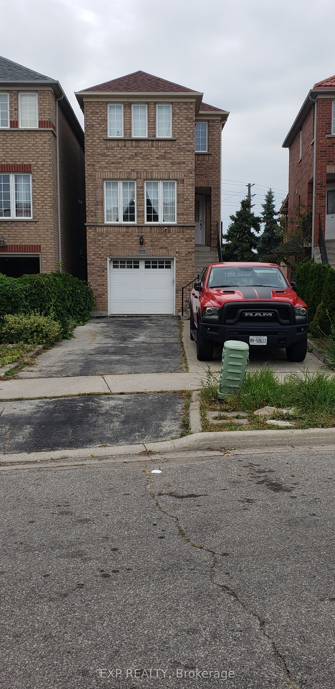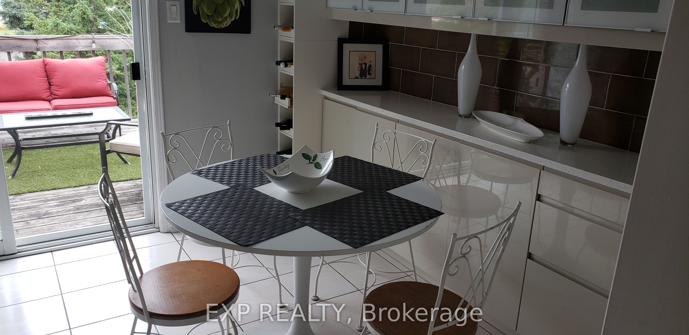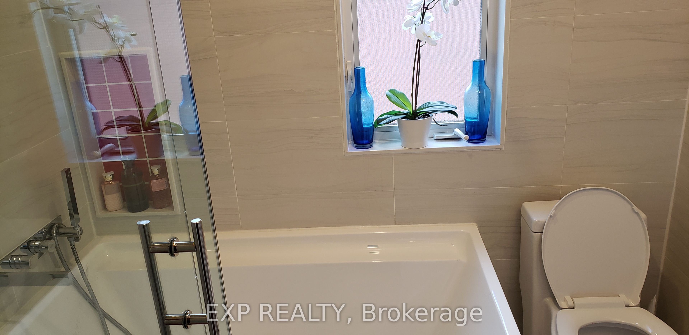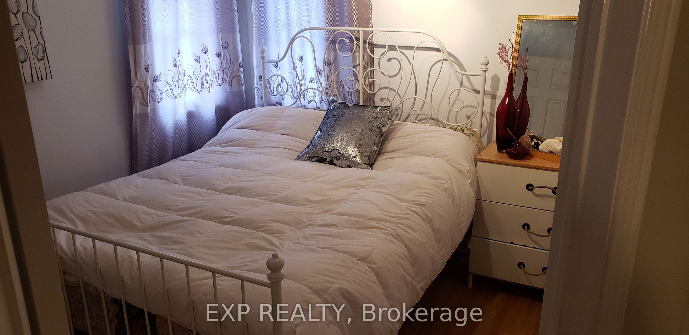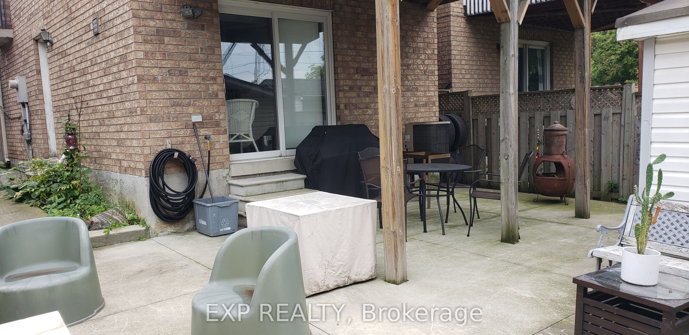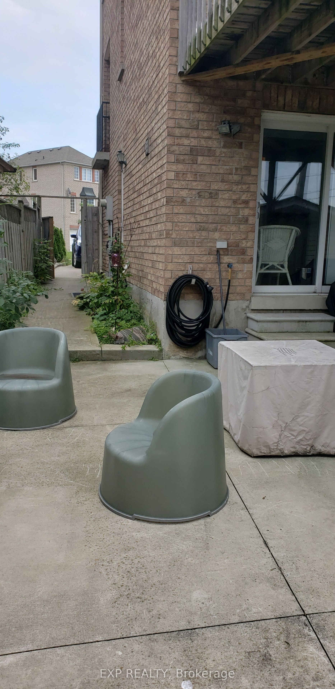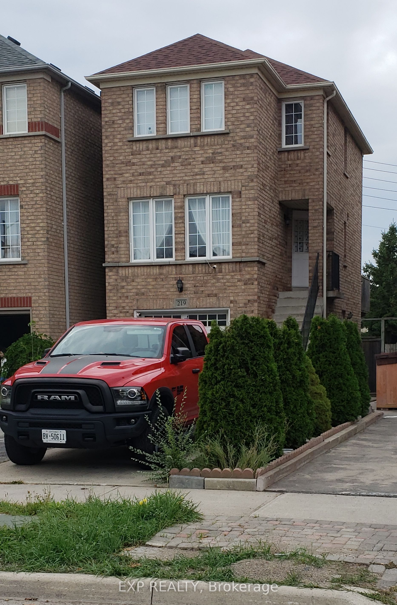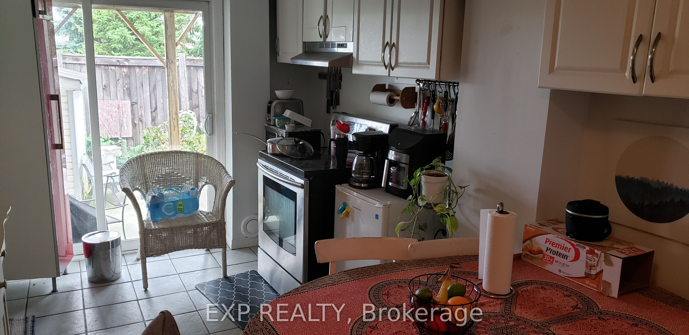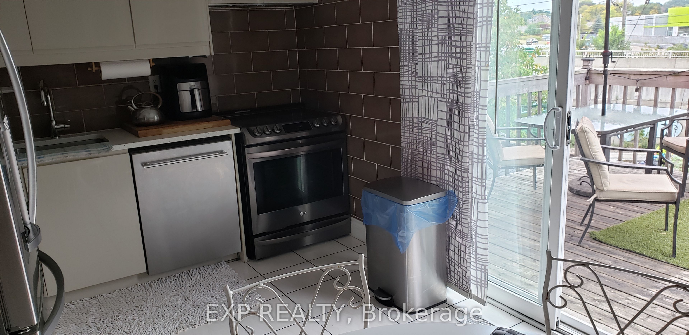$999,900
Available - For Sale
Listing ID: W9363950
219 Touchstone Dr , Toronto, M6M 5J9, Ontario
| Original owners - solid all brick home. Open concept living and dining room ideal for entertaining. Kitchen is combined with breafast area with a Walk out to hi-rise 12 x 16 ft deck. Newer kitchen 2019. Strip hardwood flooring in living and dining room and all of the second floor. Basement has a separate side entrance, additional entrance through the garage as well as a walkout to the patio. Ground level concrete patio and outdoor 9 x 11 ft shed. |
| Extras: All ELFs and window coverings, Samsung stove, fridge, dishwasher, washer & dryer, basement fridge and stove |
| Price | $999,900 |
| Taxes: | $3271.40 |
| Address: | 219 Touchstone Dr , Toronto, M6M 5J9, Ontario |
| Lot Size: | 20.67 x 104.79 (Feet) |
| Directions/Cross Streets: | Jane/ Tretheway |
| Rooms: | 8 |
| Rooms +: | 2 |
| Bedrooms: | 3 |
| Bedrooms +: | |
| Kitchens: | 1 |
| Kitchens +: | 1 |
| Family Room: | N |
| Basement: | Fin W/O |
| Approximatly Age: | 16-30 |
| Property Type: | Detached |
| Style: | 2-Storey |
| Exterior: | Brick |
| Garage Type: | Built-In |
| (Parking/)Drive: | Private |
| Drive Parking Spaces: | 4 |
| Pool: | None |
| Approximatly Age: | 16-30 |
| Approximatly Square Footage: | 1500-2000 |
| Property Features: | Fenced Yard, Hospital, Library, Park, Public Transit, School |
| Fireplace/Stove: | N |
| Heat Source: | Gas |
| Heat Type: | Forced Air |
| Central Air Conditioning: | Central Air |
| Laundry Level: | Lower |
| Elevator Lift: | N |
| Sewers: | Sewers |
| Water: | Municipal |
| Utilities-Cable: | Y |
| Utilities-Hydro: | Y |
| Utilities-Gas: | Y |
| Utilities-Telephone: | A |
$
%
Years
This calculator is for demonstration purposes only. Always consult a professional
financial advisor before making personal financial decisions.
| Although the information displayed is believed to be accurate, no warranties or representations are made of any kind. |
| EXP REALTY |
|
|

Deepak Sharma
Broker
Dir:
647-229-0670
Bus:
905-554-0101
| Book Showing | Email a Friend |
Jump To:
At a Glance:
| Type: | Freehold - Detached |
| Area: | Toronto |
| Municipality: | Toronto |
| Neighbourhood: | Brookhaven-Amesbury |
| Style: | 2-Storey |
| Lot Size: | 20.67 x 104.79(Feet) |
| Approximate Age: | 16-30 |
| Tax: | $3,271.4 |
| Beds: | 3 |
| Baths: | 3 |
| Fireplace: | N |
| Pool: | None |
Locatin Map:
Payment Calculator:

