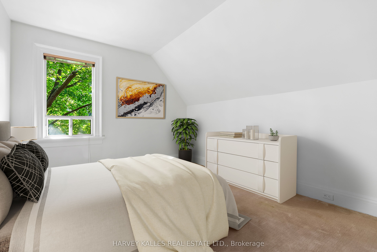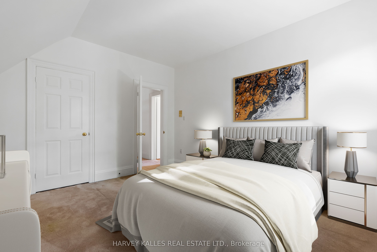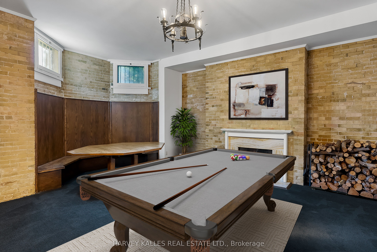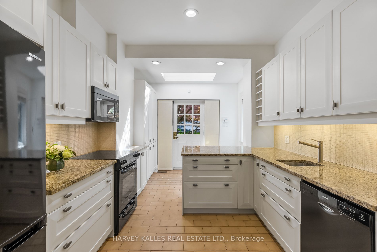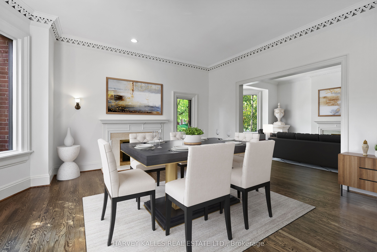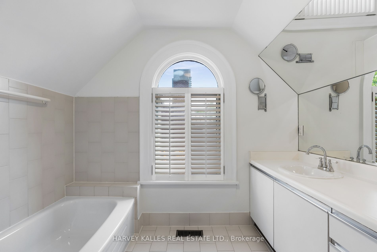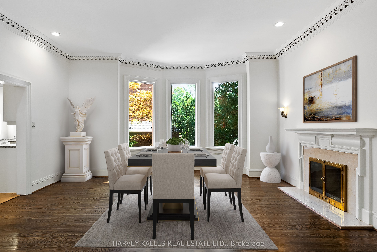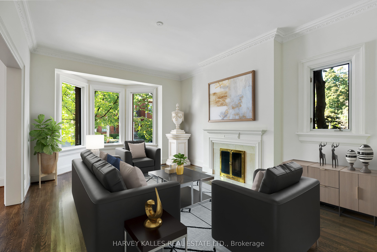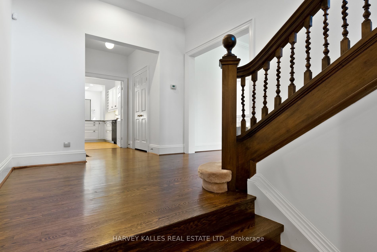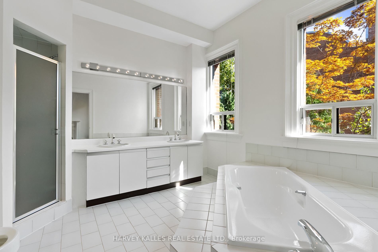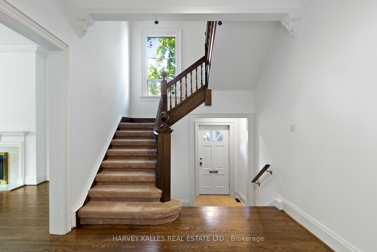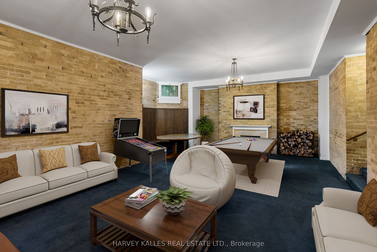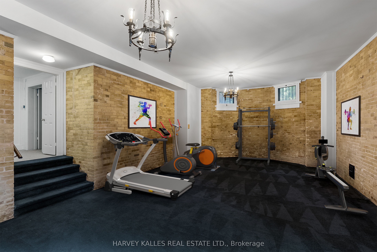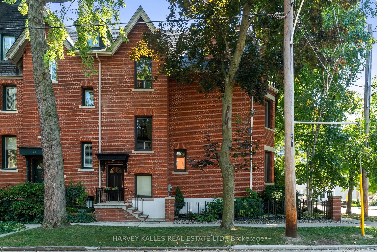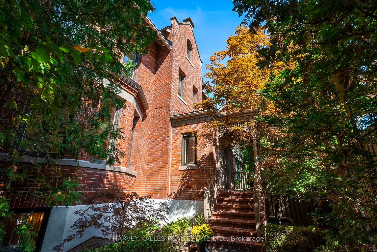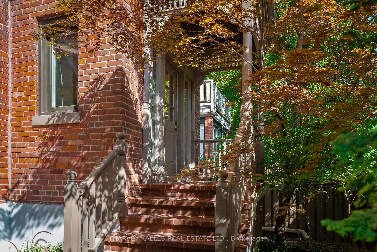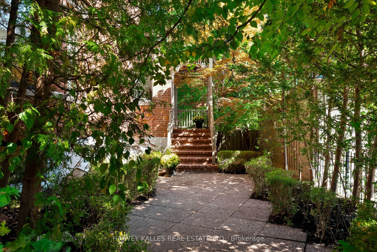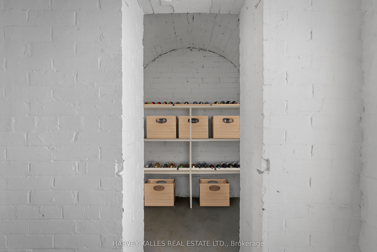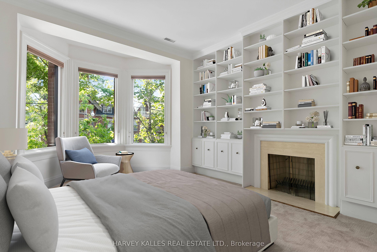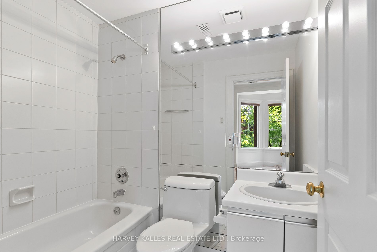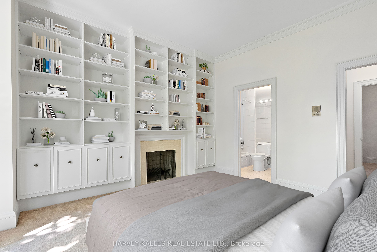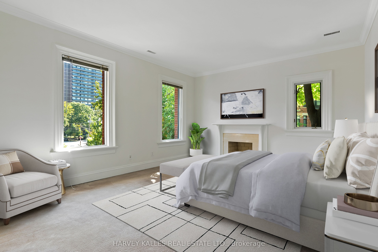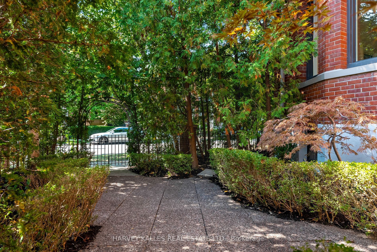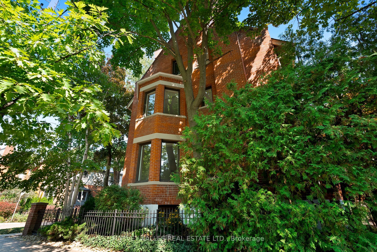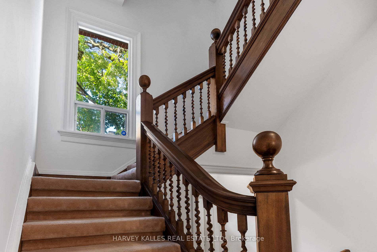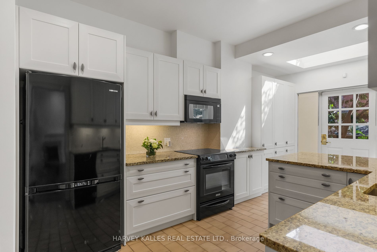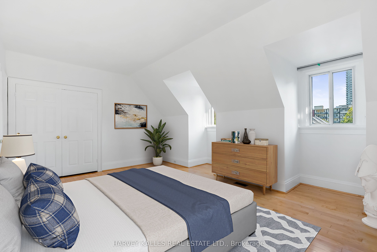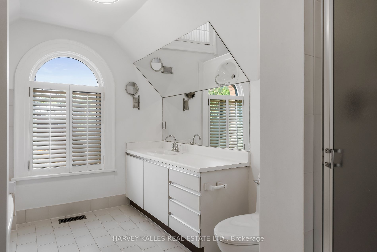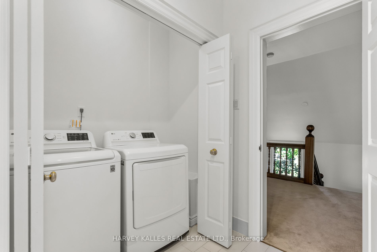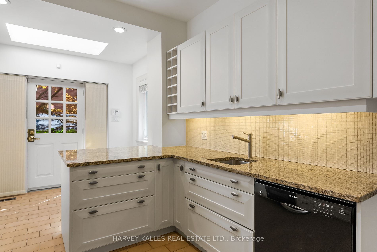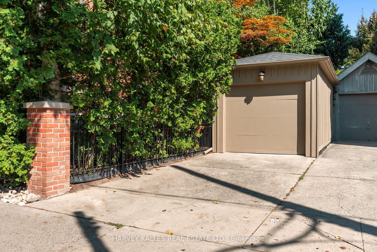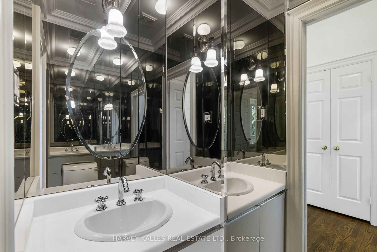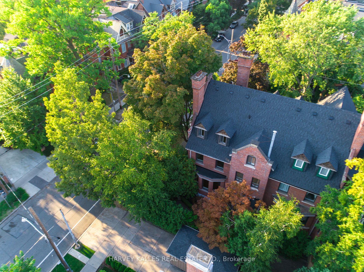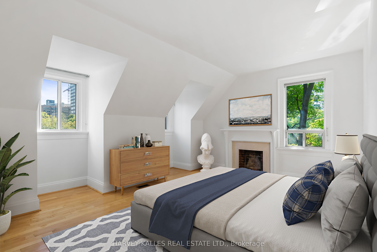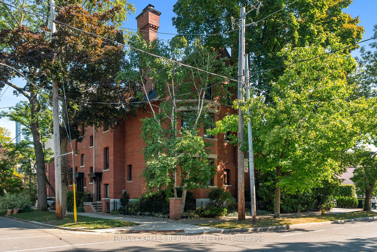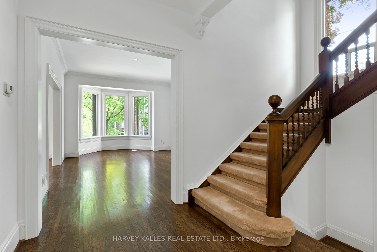$4,500,000
Available - For Sale
Listing ID: C9364637
65 Elgin Ave , Toronto, M5R 1G5, Ontario
| This East Annex Victorian home was built in 1891 by Toronto architect W.A. Langton steps away from Yorkville and other downtown luxury amenities. This five-level semi-detached home boasts a huge basement with 3.14M ceilings fit for a squash court, pool, bowling alley, games room or whateveryou fancy. Furnished with oak and marble floors; three-level walnut staircase; six travertine marble fireplaces. Spacious living and dining room with 3.17M ceilings. The renovated kitchen has updated appliances. Corner house with bright morning and afternoon light that streams through oversizedbay windows. A private backyard garden oasis perfect for events or just relaxing is surrounded by lush vegetation. The detached garage has parkingspaces for large vehicles. Impeccably maintained, truly a rare find only blocks away from U of T - Varsity Stadium, excellent schools, public transit,shops, restaurants, museums, galleries and more. This unique opportunity awaits the most discerning buyer. |
| Extras: Owned by the same family for 42 years. A once-in-a-lifetime opportunity to own an exquisite piece of Toronto history and architecture! |
| Price | $4,500,000 |
| Taxes: | $17667.64 |
| Address: | 65 Elgin Ave , Toronto, M5R 1G5, Ontario |
| Lot Size: | 43.42 x 82.10 (Feet) |
| Directions/Cross Streets: | Avenue Road & Yorkville |
| Rooms: | 8 |
| Bedrooms: | 4 |
| Bedrooms +: | |
| Kitchens: | 1 |
| Family Room: | Y |
| Basement: | Finished, Full |
| Property Type: | Semi-Detached |
| Style: | 3-Storey |
| Exterior: | Brick |
| Garage Type: | Detached |
| (Parking/)Drive: | Private |
| Drive Parking Spaces: | 1 |
| Pool: | None |
| Property Features: | Arts Centre, Hospital, Library, Park, Public Transit, School |
| Fireplace/Stove: | Y |
| Heat Source: | Gas |
| Heat Type: | Forced Air |
| Central Air Conditioning: | Central Air |
| Laundry Level: | Upper |
| Sewers: | Sewers |
| Water: | Municipal |
$
%
Years
This calculator is for demonstration purposes only. Always consult a professional
financial advisor before making personal financial decisions.
| Although the information displayed is believed to be accurate, no warranties or representations are made of any kind. |
| HARVEY KALLES REAL ESTATE LTD. |
|
|

Deepak Sharma
Broker
Dir:
647-229-0670
Bus:
905-554-0101
| Book Showing | Email a Friend |
Jump To:
At a Glance:
| Type: | Freehold - Semi-Detached |
| Area: | Toronto |
| Municipality: | Toronto |
| Neighbourhood: | Annex |
| Style: | 3-Storey |
| Lot Size: | 43.42 x 82.10(Feet) |
| Tax: | $17,667.64 |
| Beds: | 4 |
| Baths: | 4 |
| Fireplace: | Y |
| Pool: | None |
Locatin Map:
Payment Calculator:

