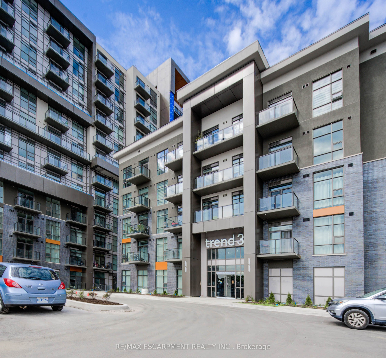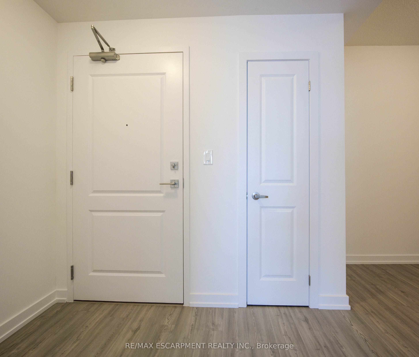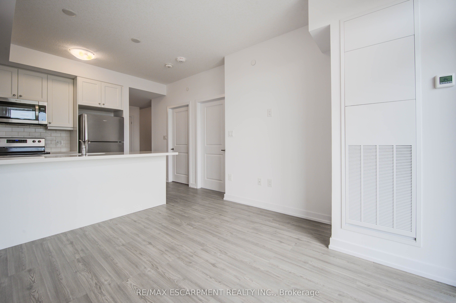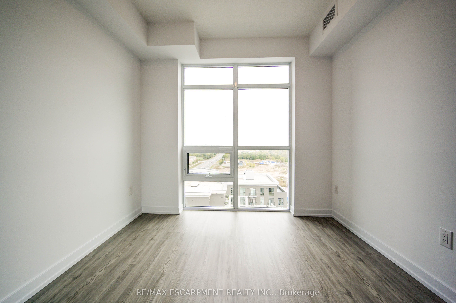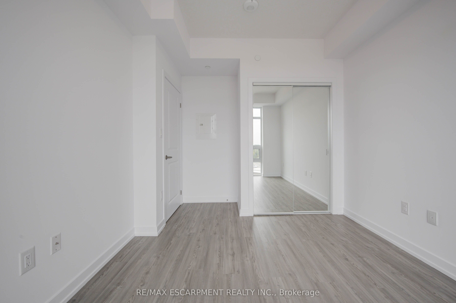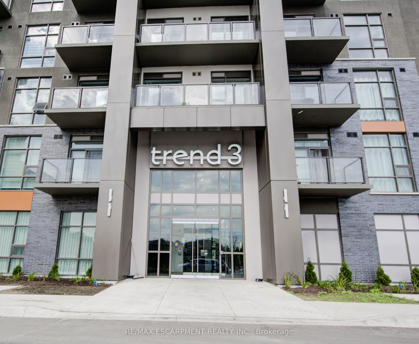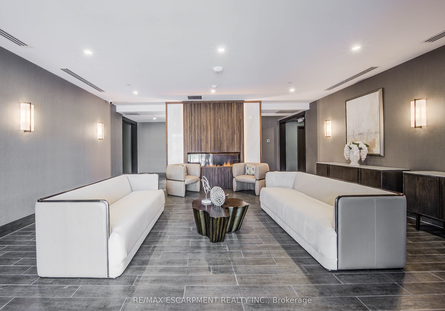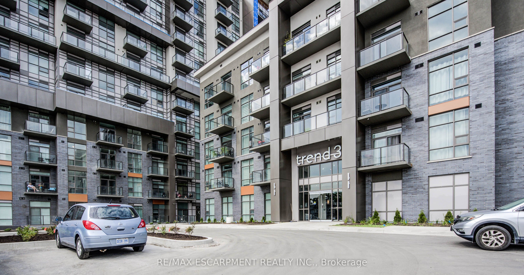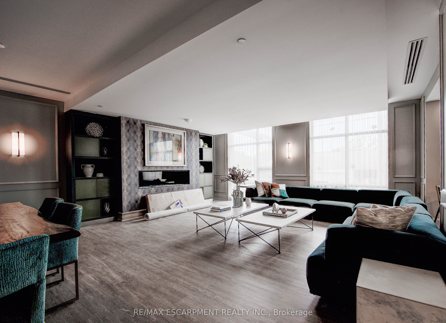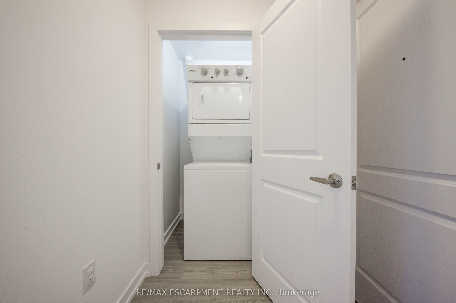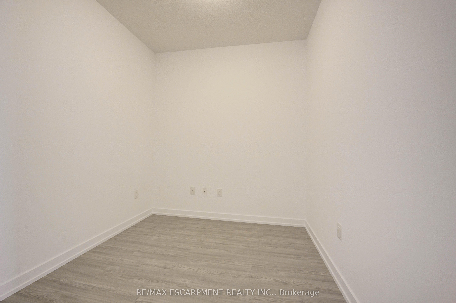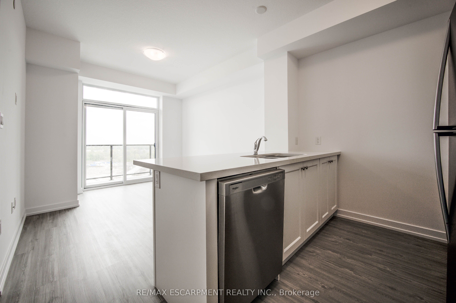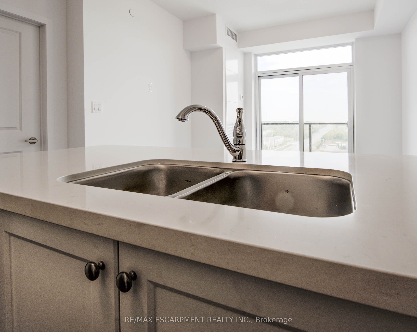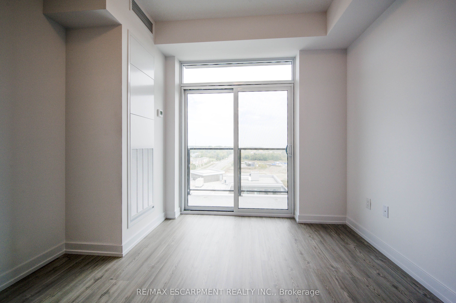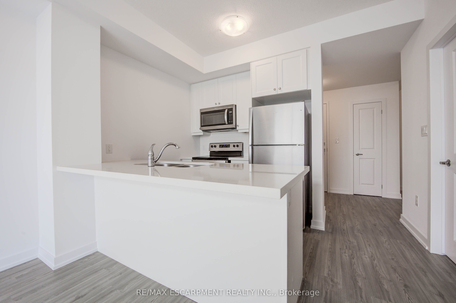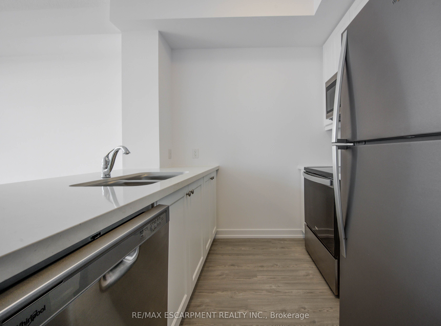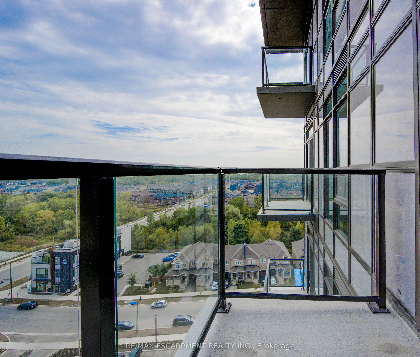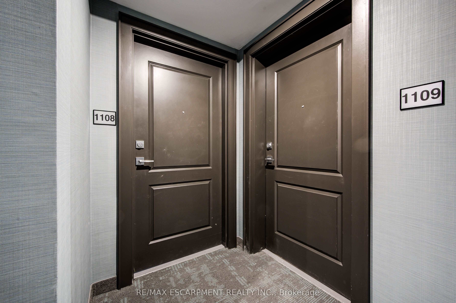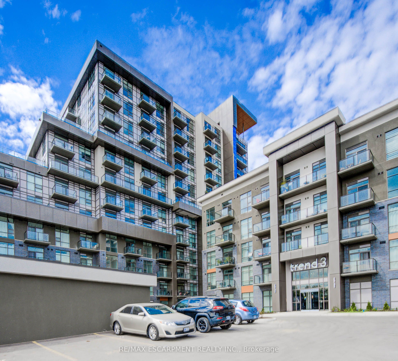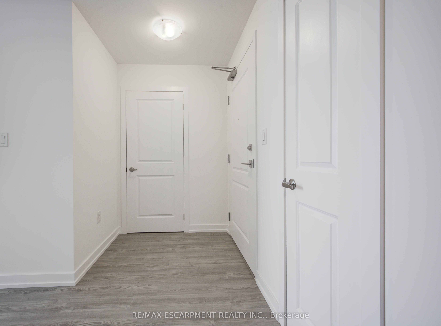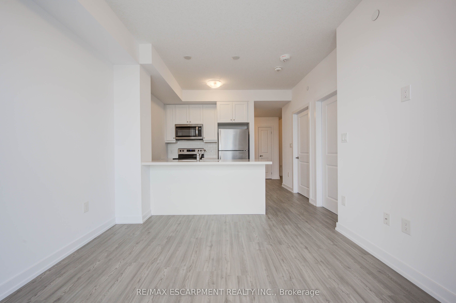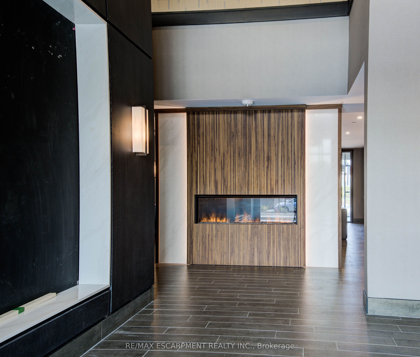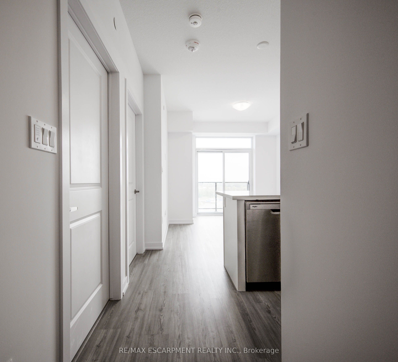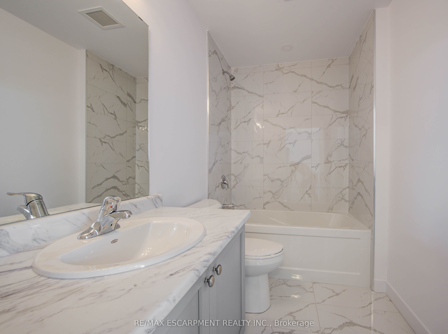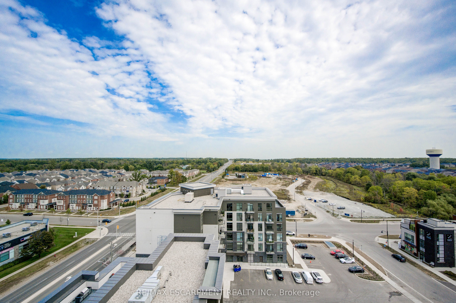$599,000
Available - For Sale
Listing ID: X9362708
470 Dundas St East , Unit 1108, Hamilton, L8B 2A6, Ontario
| Welcome to Trend Boutique Condos in the heart of Waterdown! This stunning 1-bedroom + den unit offers 589 sq. ft. of modern, open-concept living, perfectly designed for comfort and style. Located on the 11th floor, this unit boasts breathtaking views from your private balcony.Inside, youll find upgraded appliances, sleek quartz countertops, and laminate flooring throughout. The den provides the perfect space for a home office or cozy reading nook. The well-appointed kitchen flows into the living area, creating a bright and inviting atmosphere. The spacious bedroom features ample closet space, while the contemporary bathroom is finished with high-end fixtures.Convenience is key with in-unit laundry, and a storage locker is included for additional space. Trend Boutique offers residents access to top-tier amenities, including a fitness center and a stylish party room, ideal for hosting gatherings or special events.Located in the vibrant community of Waterdown, this condo is steps away from local shops, restaurants, and parks, providing the perfect blend of urban convenience and natural beauty.Dont miss the opportunity to live in one of Waterdowns most sought-after addresses! |
| Price | $599,000 |
| Taxes: | $3215.00 |
| Assessment: | $280000 |
| Assessment Year: | 2024 |
| Maintenance Fee: | 346.36 |
| Address: | 470 Dundas St East , Unit 1108, Hamilton, L8B 2A6, Ontario |
| Province/State: | Ontario |
| Condo Corporation No | WSCC |
| Level | 11 |
| Unit No | 1108 |
| Locker No | 228 |
| Directions/Cross Streets: | Dundas to Mallard |
| Rooms: | 5 |
| Bedrooms: | 1 |
| Bedrooms +: | |
| Kitchens: | 1 |
| Family Room: | Y |
| Basement: | None |
| Approximatly Age: | New |
| Property Type: | Condo Apt |
| Style: | Apartment |
| Exterior: | Brick, Stucco/Plaster |
| Garage Type: | Underground |
| Drive Parking Spaces: | 1 |
| Park #1 | |
| Parking Type: | Owned |
| Exposure: | E |
| Balcony: | Open |
| Locker: | Owned |
| Pet Permited: | Restrict |
| Approximatly Age: | New |
| Approximatly Square Footage: | 500-599 |
| Building Amenities: | Bike Storage, Exercise Room, Gym, Party/Meeting Room, Rooftop Deck/Garden, Visitor Parking |
| Property Features: | Grnbelt/Cons, Park, Public Transit, School, School Bus Route, Wooded/Treed |
| Maintenance: | 346.36 |
| CAC Included: | Y |
| Heat Included: | Y |
| Parking Included: | Y |
| Building Insurance Included: | Y |
| Fireplace/Stove: | N |
| Heat Source: | Grnd Srce |
| Heat Type: | Forced Air |
| Central Air Conditioning: | Central Air |
| Laundry Level: | Main |
$
%
Years
This calculator is for demonstration purposes only. Always consult a professional
financial advisor before making personal financial decisions.
| Although the information displayed is believed to be accurate, no warranties or representations are made of any kind. |
| RE/MAX ESCARPMENT REALTY INC. |
|
|

Deepak Sharma
Broker
Dir:
647-229-0670
Bus:
905-554-0101
| Virtual Tour | Book Showing | Email a Friend |
Jump To:
At a Glance:
| Type: | Condo - Condo Apt |
| Area: | Hamilton |
| Municipality: | Hamilton |
| Neighbourhood: | Waterdown |
| Style: | Apartment |
| Approximate Age: | New |
| Tax: | $3,215 |
| Maintenance Fee: | $346.36 |
| Beds: | 1 |
| Baths: | 1 |
| Fireplace: | N |
Locatin Map:
Payment Calculator:

