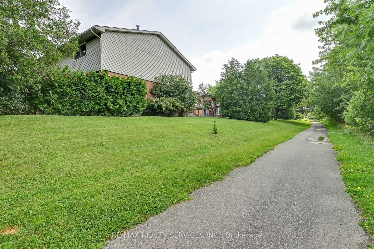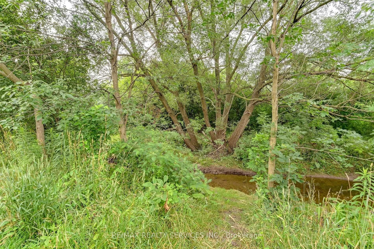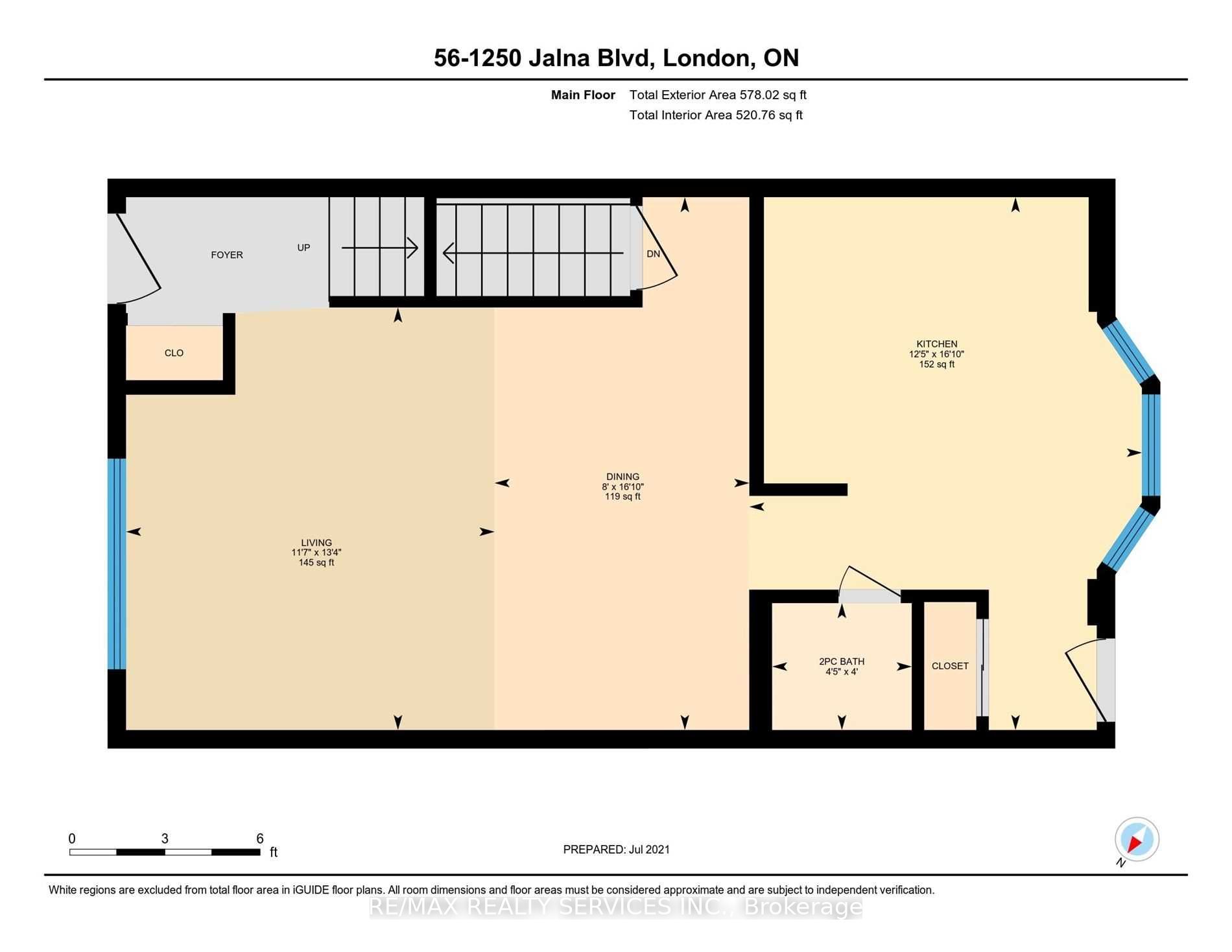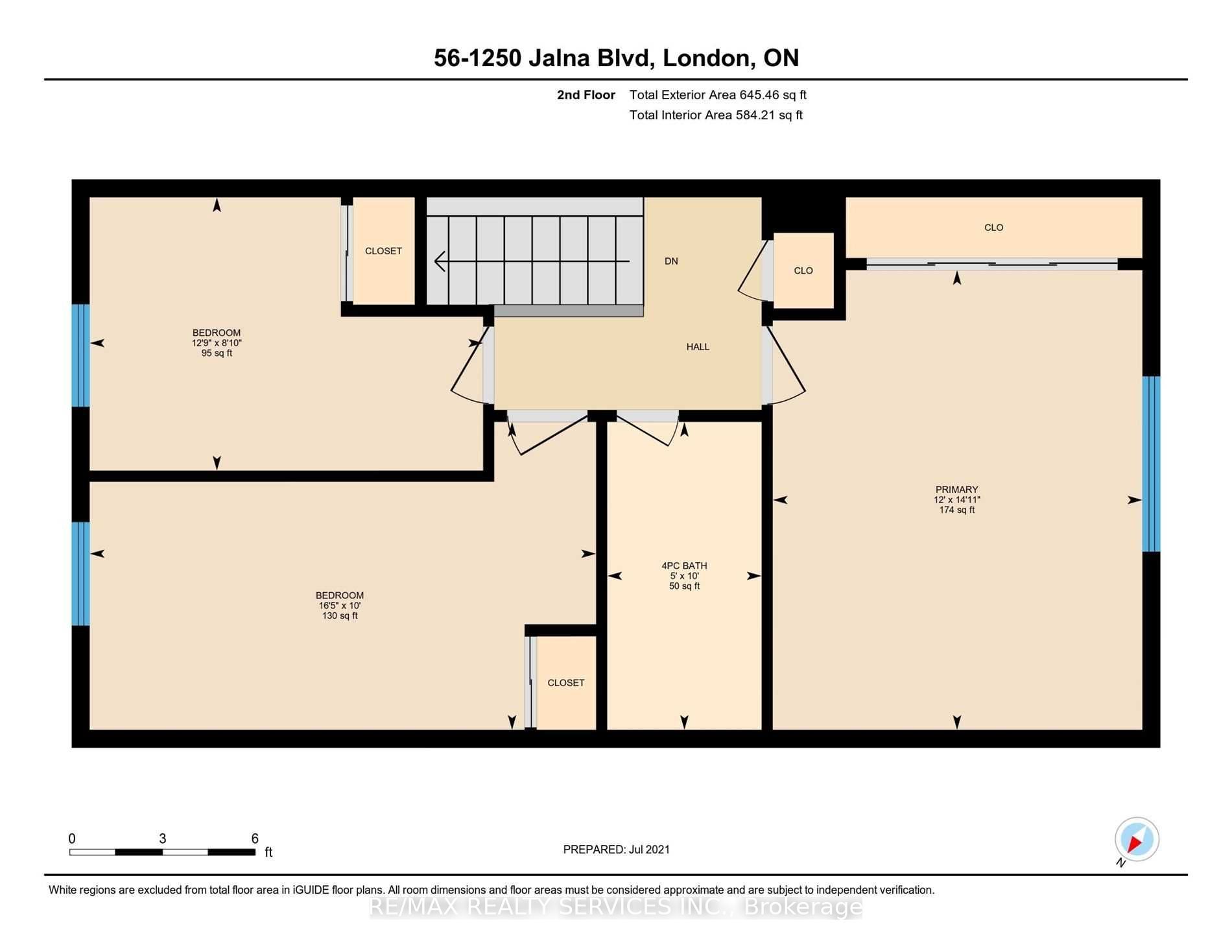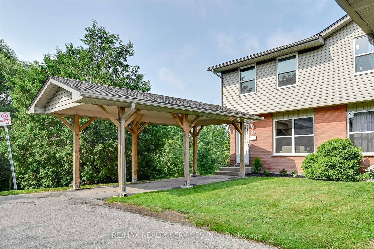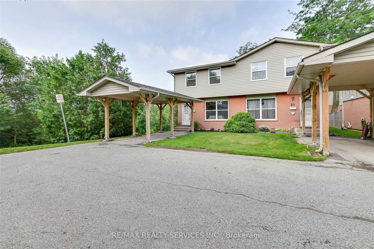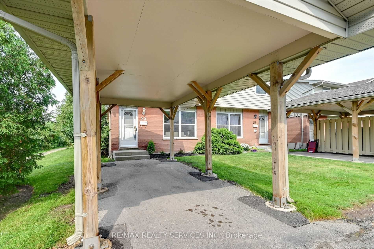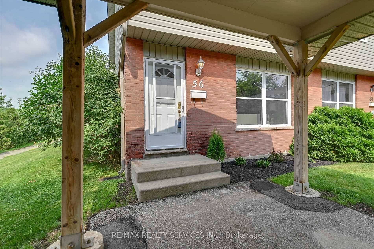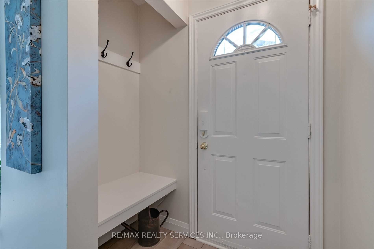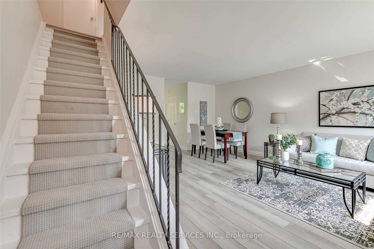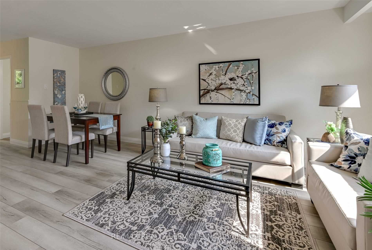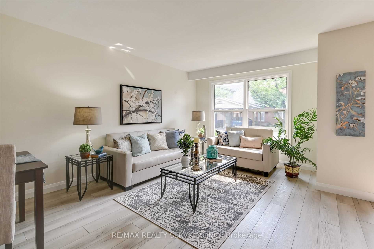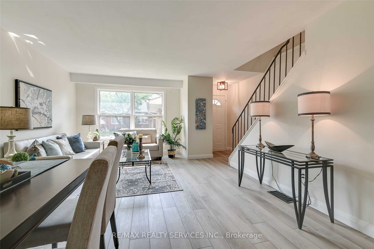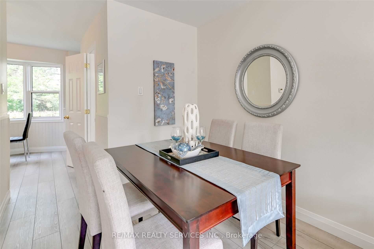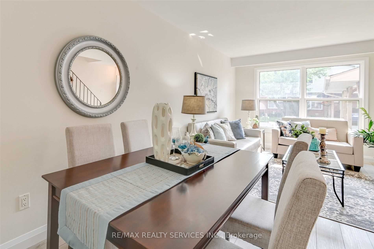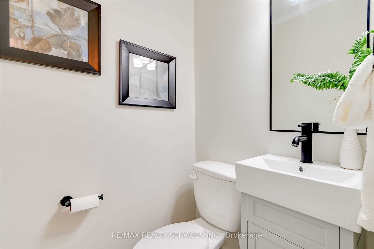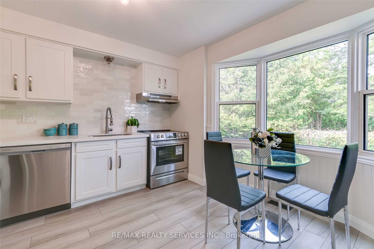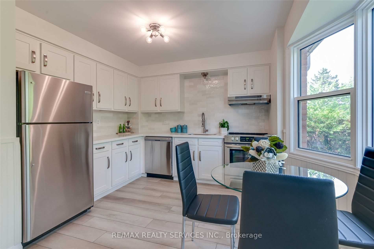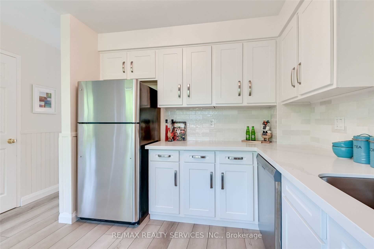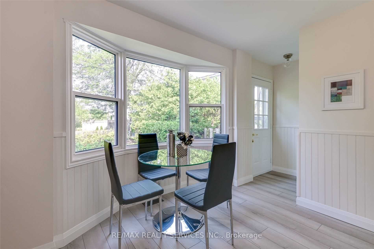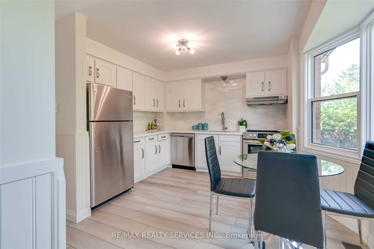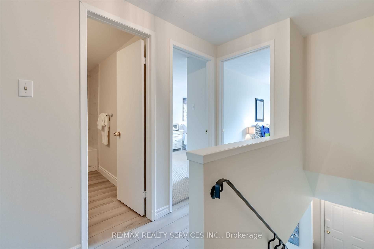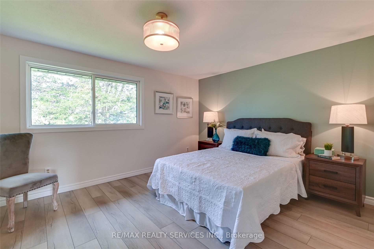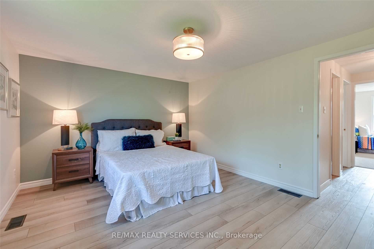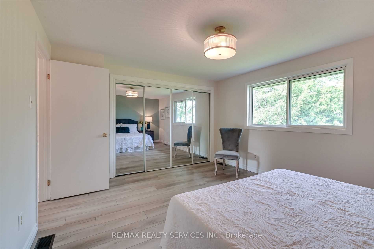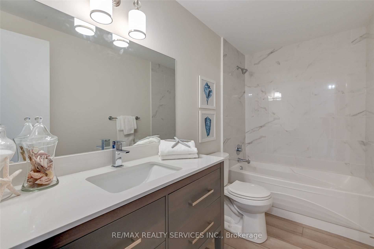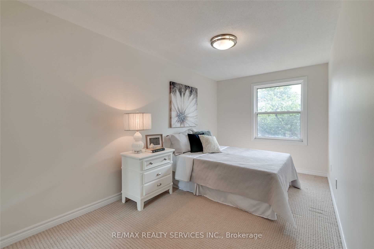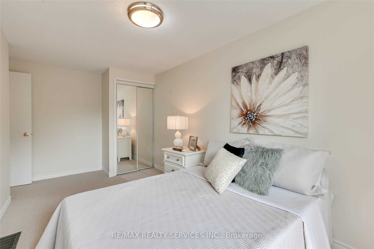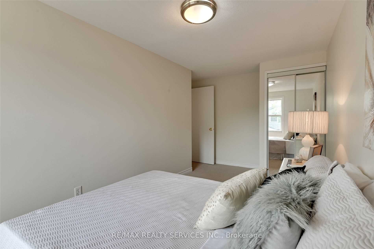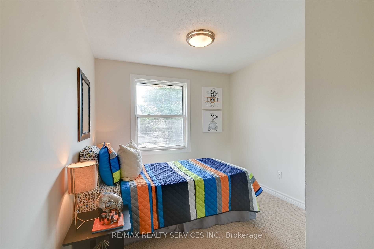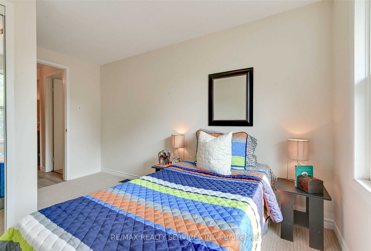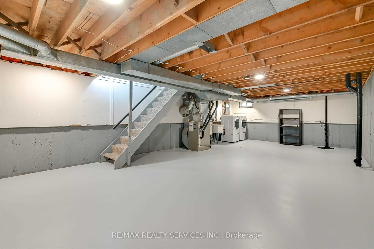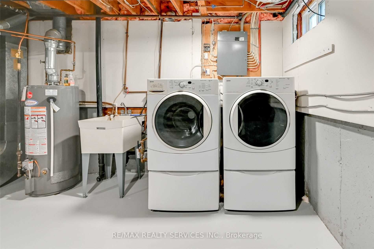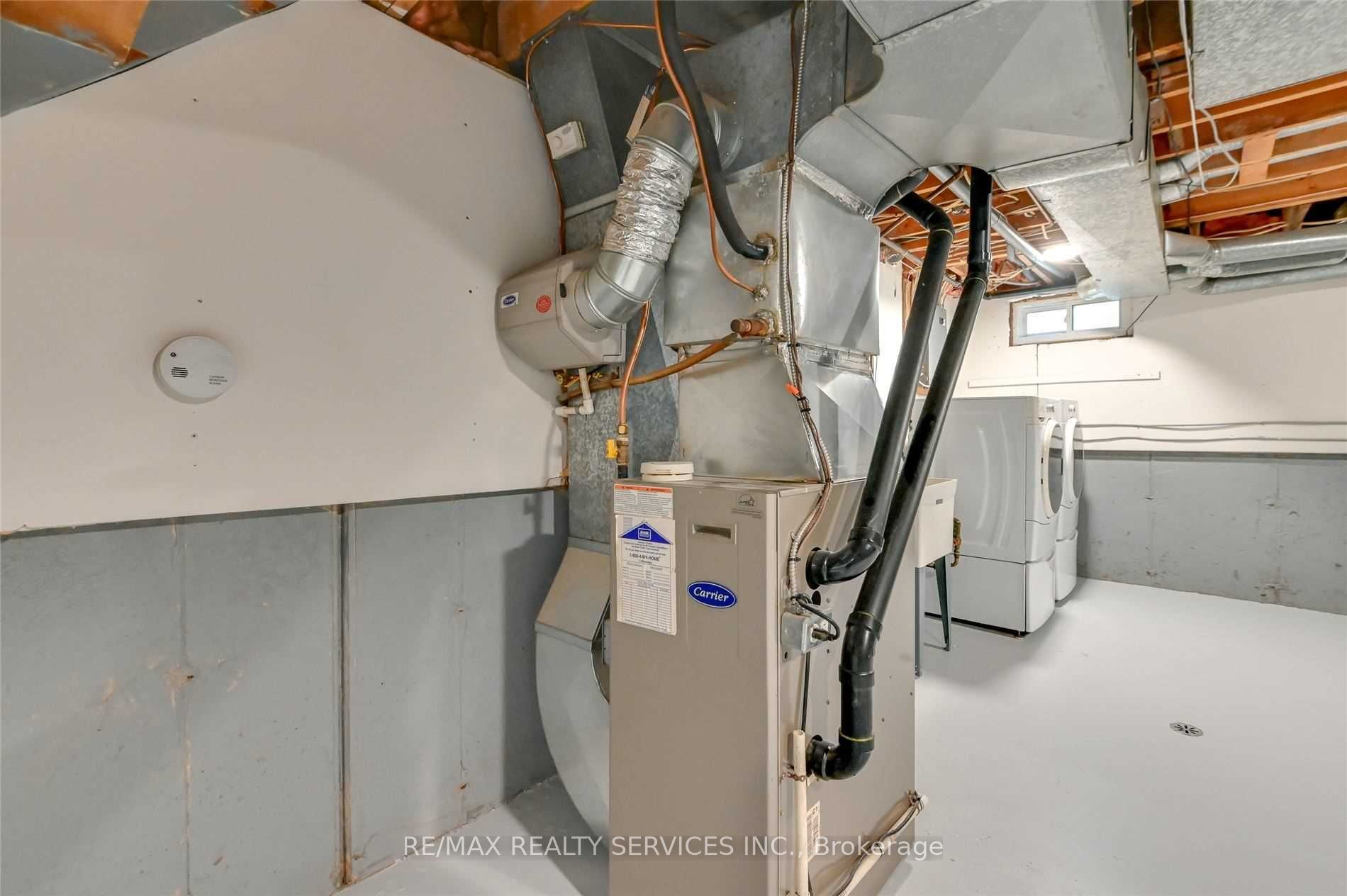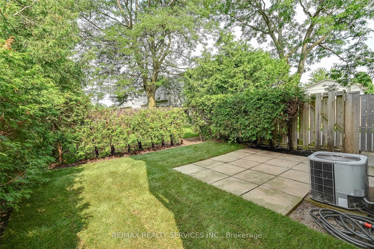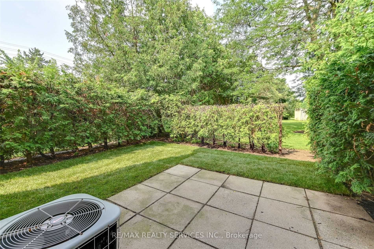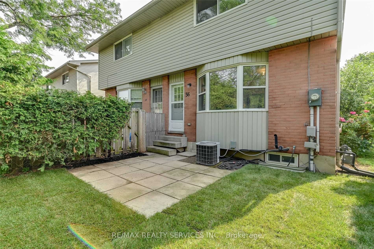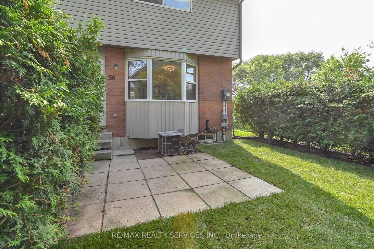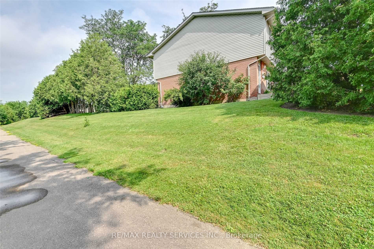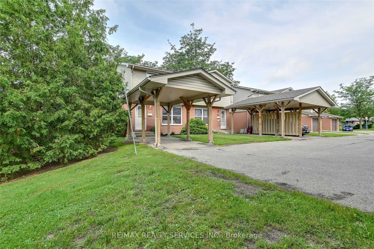$2,400
Available - For Rent
Listing ID: X9044261
1250 Jalna Blvd , Unit 56, London, N6E 2W4, Ontario
| End Unit - Means A Lot Of Free Green Space Included With This Home! Completely Renovated June 2021, In A Sought After Complex In The South End Of London! 3 Large Bedrooms, 1.5 Bath, Carport Out Front! New: Quartz Countertops In The Kitchen, Frigidaire Appliances, Subway Tile Backsplash, Laminate Flooring Throughout, New 4Pc Bathroom On The Second Level And A 2Pc Powder Room On The Main. Stunning Bay Window In The Kitchen Overlooking The Private Courtyard In The Back. AAA Tenants only. Thorough background check will be done. available Sept 1, 2024 |
| Price | $2,400 |
| Address: | 1250 Jalna Blvd , Unit 56, London, N6E 2W4, Ontario |
| Province/State: | Ontario |
| Condo Corporation No | LCC |
| Level | bas |
| Unit No | 56 |
| Directions/Cross Streets: | Meg Dr And Jalna Blvd |
| Rooms: | 8 |
| Bedrooms: | 3 |
| Bedrooms +: | |
| Kitchens: | 1 |
| Family Room: | N |
| Basement: | Unfinished |
| Furnished: | N |
| Property Type: | Condo Townhouse |
| Style: | 2-Storey |
| Exterior: | Brick |
| Garage Type: | Carport |
| Garage(/Parking)Space: | 1.00 |
| Drive Parking Spaces: | 2 |
| Park #1 | |
| Parking Type: | Owned |
| Park #2 | |
| Parking Type: | Common |
| Exposure: | E |
| Balcony: | None |
| Locker: | None |
| Pet Permited: | Restrict |
| Retirement Home: | N |
| Approximatly Square Footage: | 1000-1199 |
| Building Insurance Included: | Y |
| Fireplace/Stove: | N |
| Heat Source: | Gas |
| Heat Type: | Forced Air |
| Central Air Conditioning: | Central Air |
| Laundry Level: | Lower |
| Ensuite Laundry: | Y |
| Elevator Lift: | N |
| Although the information displayed is believed to be accurate, no warranties or representations are made of any kind. |
| RE/MAX REALTY SERVICES INC. |
|
|

Deepak Sharma
Broker
Dir:
647-229-0670
Bus:
905-554-0101
| Book Showing | Email a Friend |
Jump To:
At a Glance:
| Type: | Condo - Condo Townhouse |
| Area: | Middlesex |
| Municipality: | London |
| Neighbourhood: | South X |
| Style: | 2-Storey |
| Beds: | 3 |
| Baths: | 2 |
| Garage: | 1 |
| Fireplace: | N |
Locatin Map:

