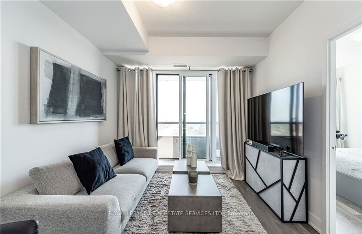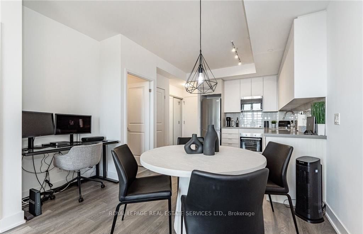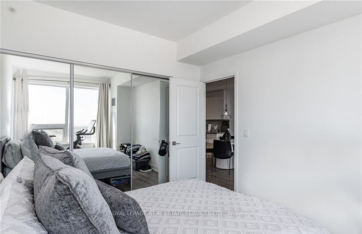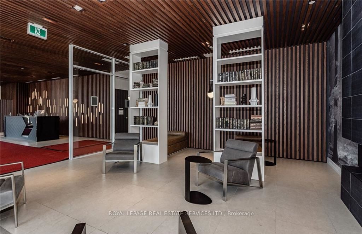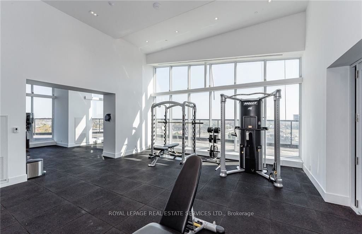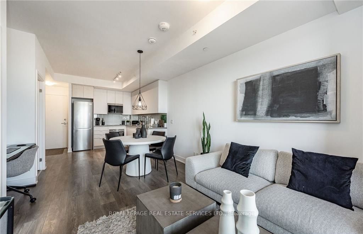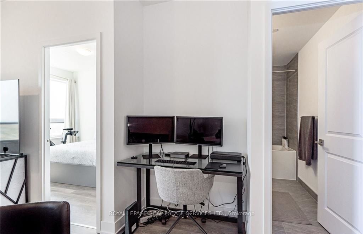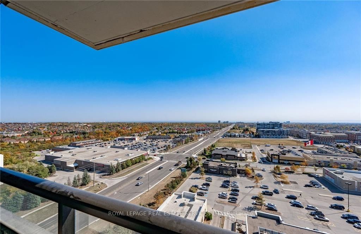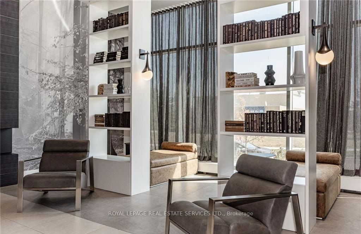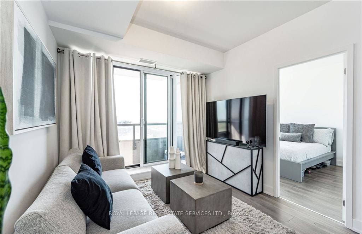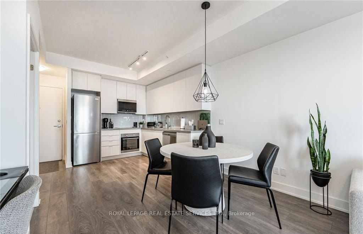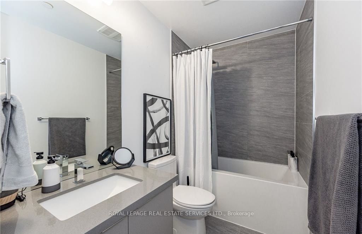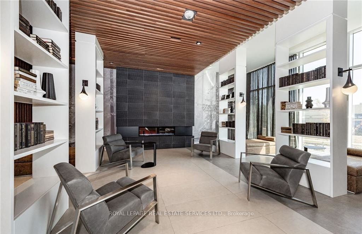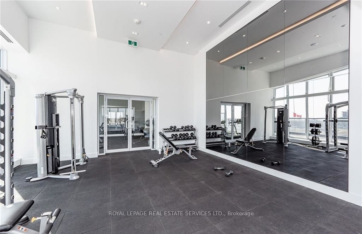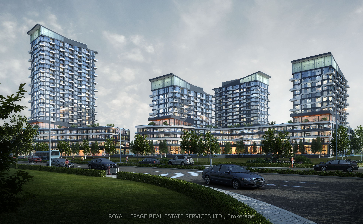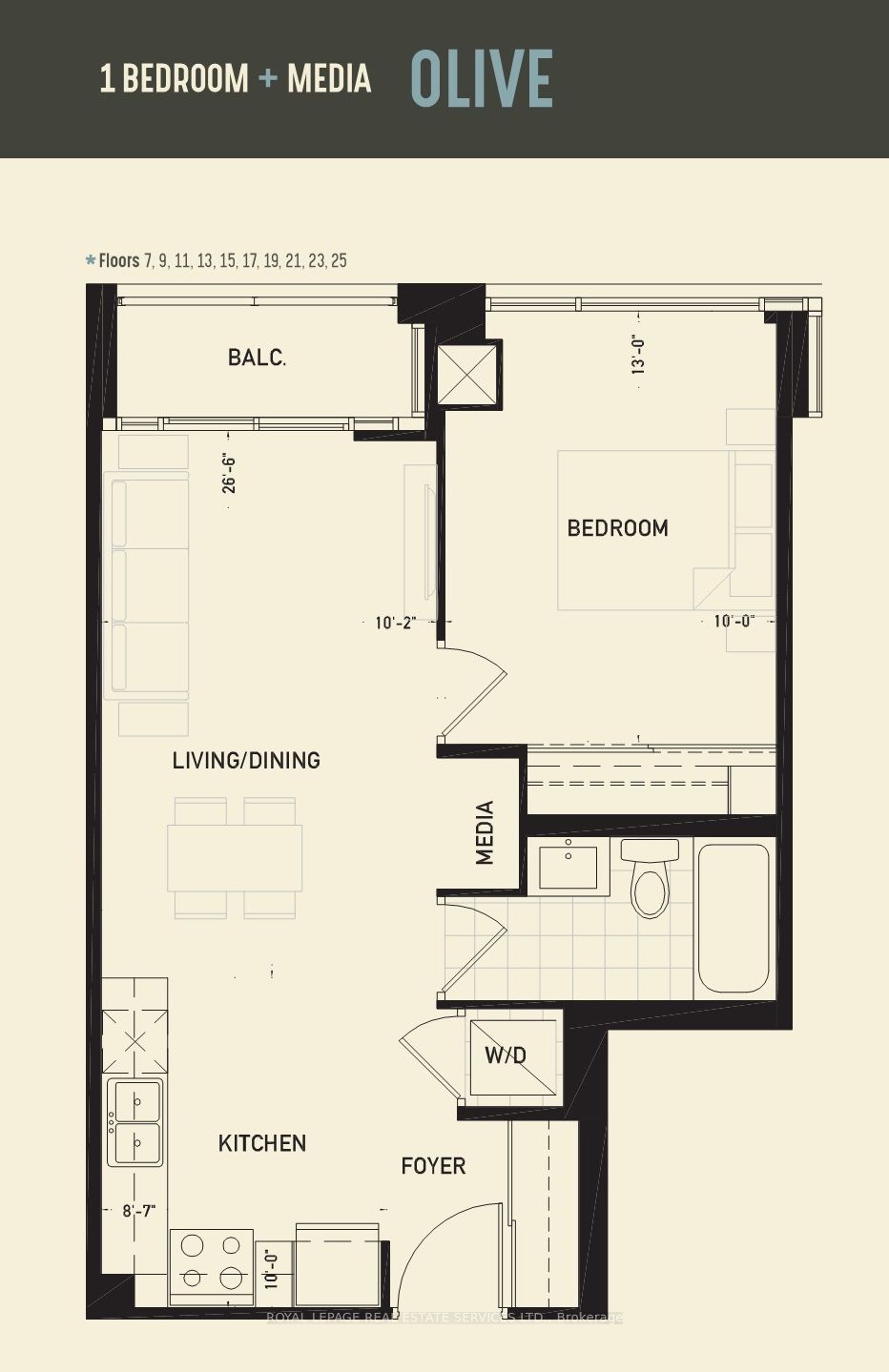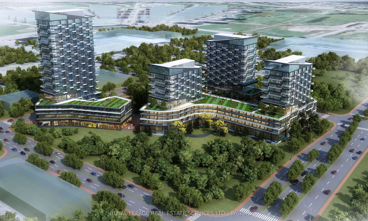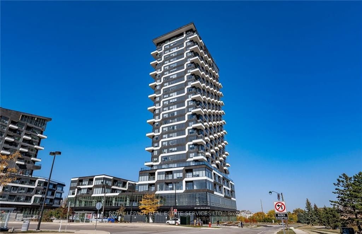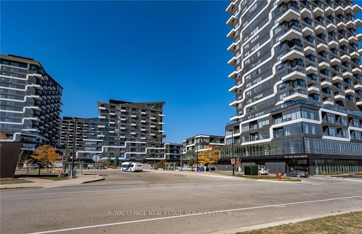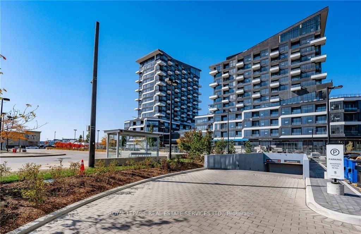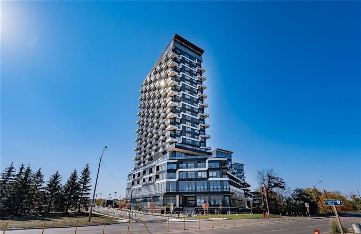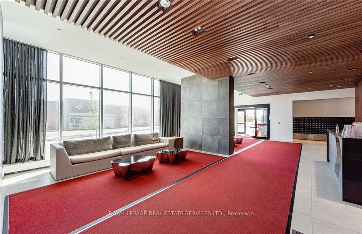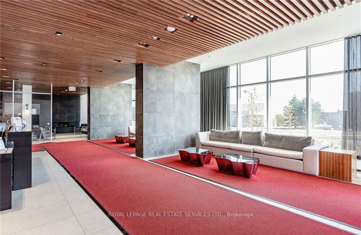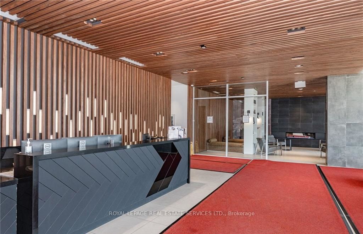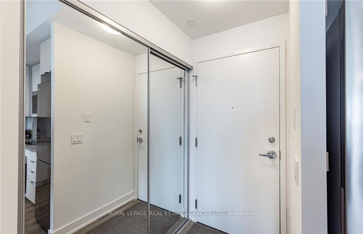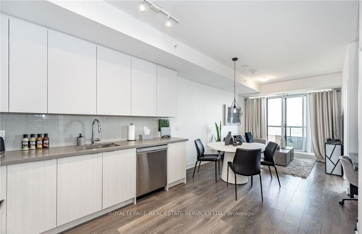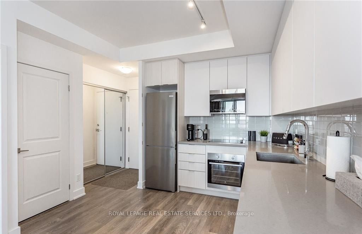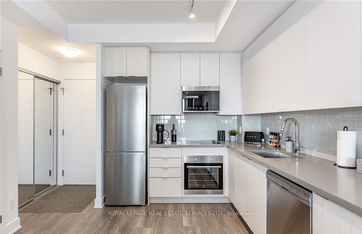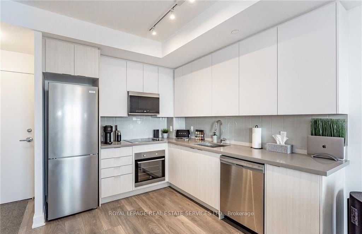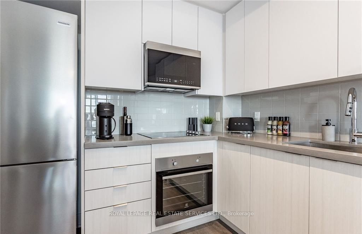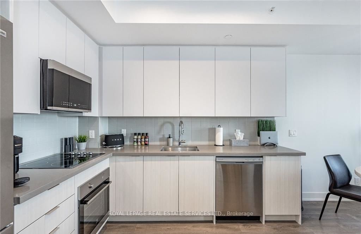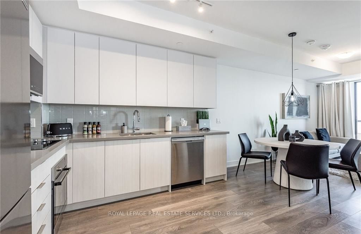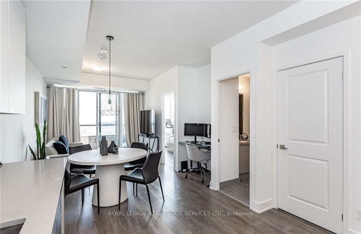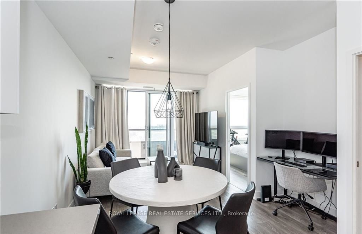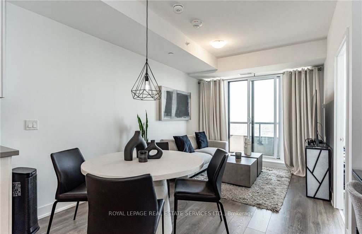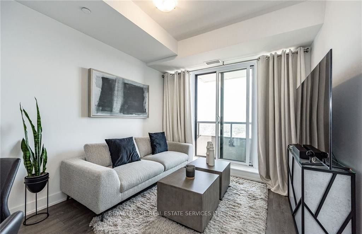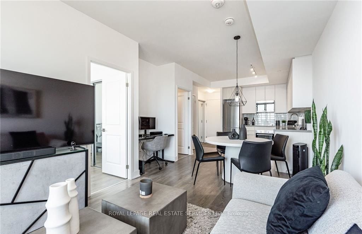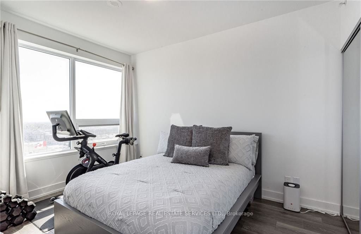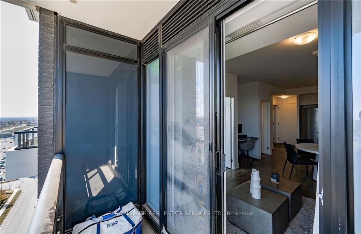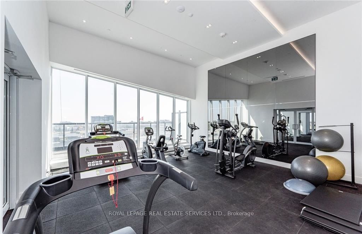$569,990
Available - For Sale
Listing ID: W9362002
297 Oak Walk Dr , Unit 1302, Oakville, L6H 3R6, Ontario
| Discover this charming 1 Bed, 1 Bath condo in Oakville, featuring a bright and open-concept layout with the added bonus of a media den, perfect for those days when you work from home. The modern kitchen is equipped with quartz countertops, stainless steel appliances, premium cabinetry, and ample counter space ideal for cooking and entertaining. With southeast exposure, the unit is bathed in natural light and offers beautiful unobstructed views all the way to the lake. The bedroom is well-sized with plenty of closet space, and you'll enjoy the convenience of in-suite laundry, a full 4-piece bathroom, and a private balcony. Included is 1 underground parking spot and a storage locker for additional convenience.This condo is ideally located with easy access to the 407, 403, QEW, GO Stations, public transit, Sheridan College, and top-rated schools. The neighborhood boasts parks, trails, shopping centers, restaurants, and entertainment, with Oakville Hospital just short drive away. Building amenities include a concierge, fitness centre, library, party room, outdoor terrace, and several common lounge areas, all within a pet-friendly environment. Whether you're a first-time buyer, downsizer, or investor, this condo offers great value, stunning lake views, and a wonderful lifestyle. Don't miss the opportunity, schedule your private tour today! |
| Price | $569,990 |
| Taxes: | $2141.00 |
| Assessment Year: | 2024 |
| Maintenance Fee: | 517.16 |
| Address: | 297 Oak Walk Dr , Unit 1302, Oakville, L6H 3R6, Ontario |
| Province/State: | Ontario |
| Condo Corporation No | HSCC |
| Level | 13 |
| Unit No | 02 |
| Locker No | 169 |
| Directions/Cross Streets: | Trafalgar Rd/Dundas St W |
| Rooms: | 4 |
| Bedrooms: | 1 |
| Bedrooms +: | |
| Kitchens: | 1 |
| Family Room: | N |
| Basement: | None |
| Approximatly Age: | 0-5 |
| Property Type: | Condo Apt |
| Style: | Apartment |
| Exterior: | Brick, Concrete |
| Garage Type: | Underground |
| Garage(/Parking)Space: | 1.00 |
| Drive Parking Spaces: | 0 |
| Park #1 | |
| Parking Spot: | 027 |
| Parking Type: | Owned |
| Legal Description: | C |
| Exposure: | Se |
| Balcony: | Open |
| Locker: | Owned |
| Pet Permited: | Restrict |
| Approximatly Age: | 0-5 |
| Approximatly Square Footage: | 500-599 |
| Building Amenities: | Concierge, Gym, Outdoor Pool, Party/Meeting Room, Recreation Room |
| Property Features: | Hospital, Place Of Worship, Public Transit, Ravine, School |
| Maintenance: | 517.16 |
| Common Elements Included: | Y |
| Fireplace/Stove: | N |
| Heat Source: | Electric |
| Heat Type: | Forced Air |
| Central Air Conditioning: | Central Air |
| Laundry Level: | Main |
| Ensuite Laundry: | Y |
| Elevator Lift: | Y |
$
%
Years
This calculator is for demonstration purposes only. Always consult a professional
financial advisor before making personal financial decisions.
| Although the information displayed is believed to be accurate, no warranties or representations are made of any kind. |
| ROYAL LEPAGE REAL ESTATE SERVICES LTD. |
|
|

Deepak Sharma
Broker
Dir:
647-229-0670
Bus:
905-554-0101
| Book Showing | Email a Friend |
Jump To:
At a Glance:
| Type: | Condo - Condo Apt |
| Area: | Halton |
| Municipality: | Oakville |
| Neighbourhood: | Uptown Core |
| Style: | Apartment |
| Approximate Age: | 0-5 |
| Tax: | $2,141 |
| Maintenance Fee: | $517.16 |
| Beds: | 1 |
| Baths: | 1 |
| Garage: | 1 |
| Fireplace: | N |
Locatin Map:
Payment Calculator:

