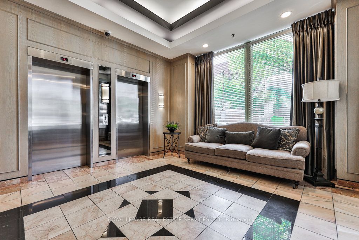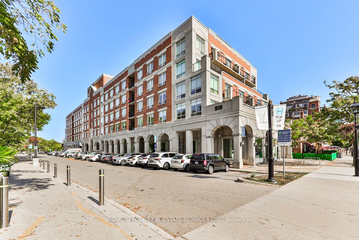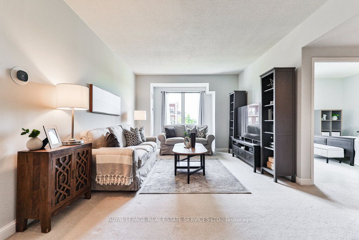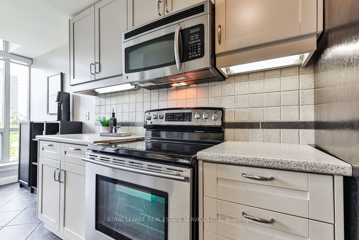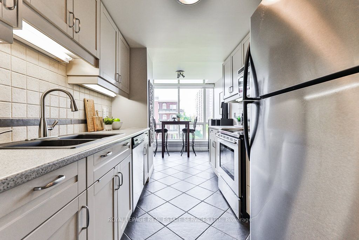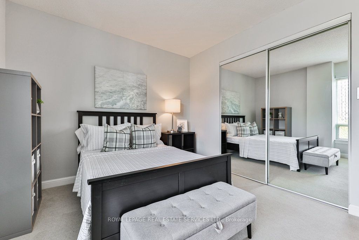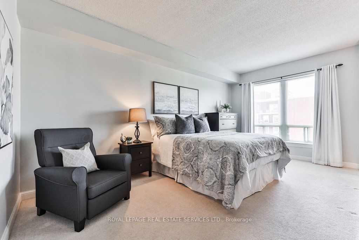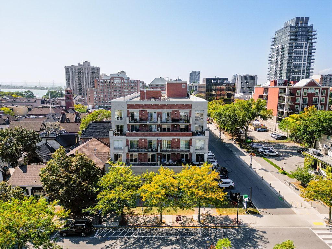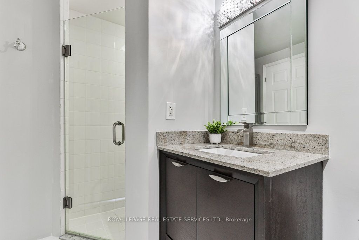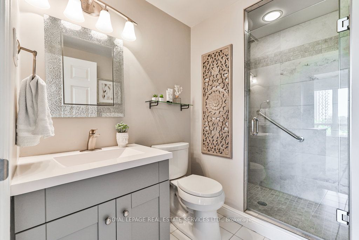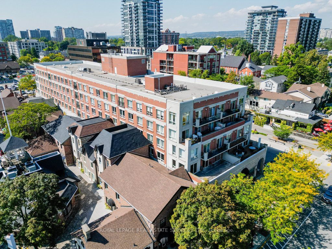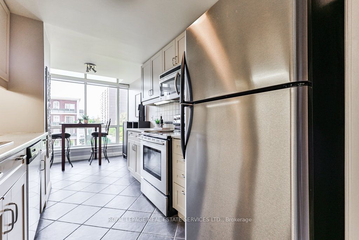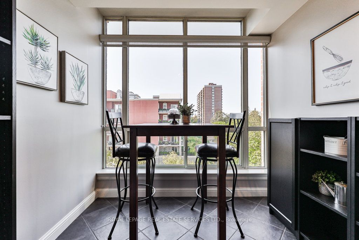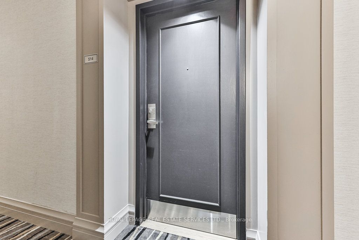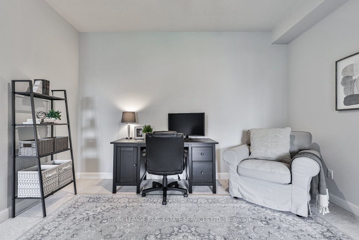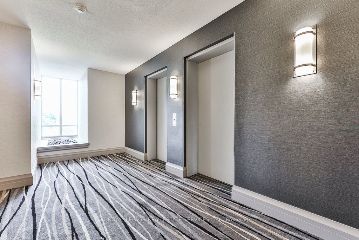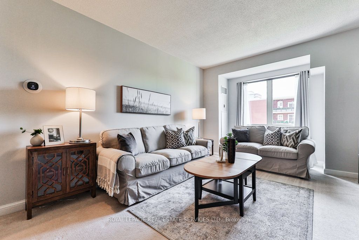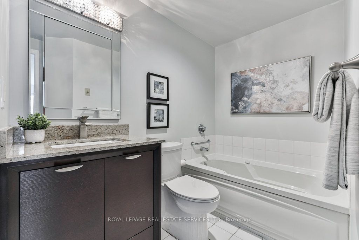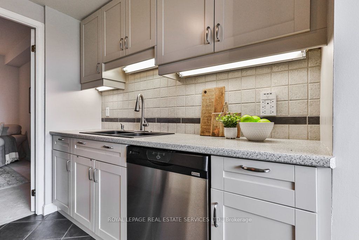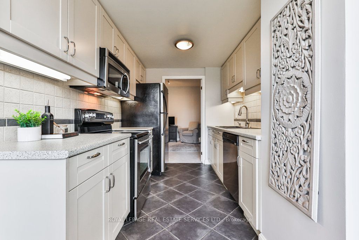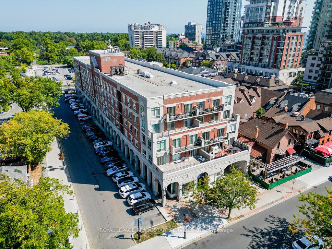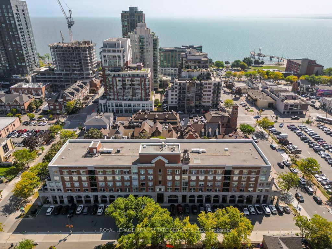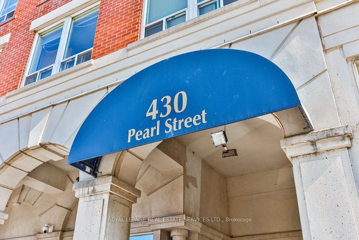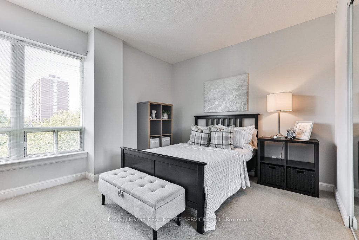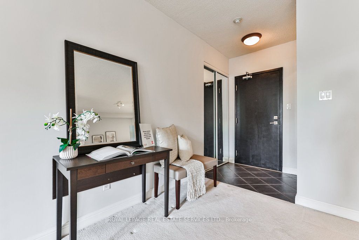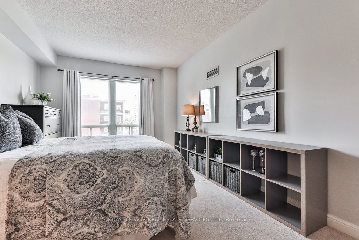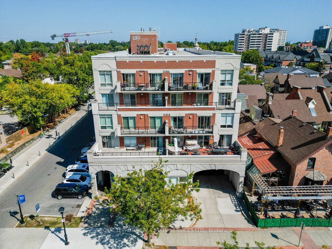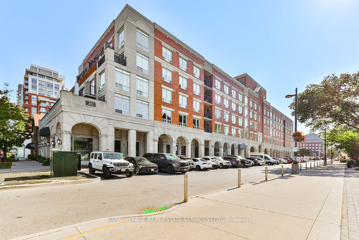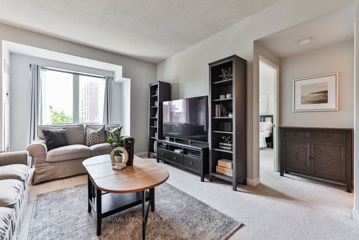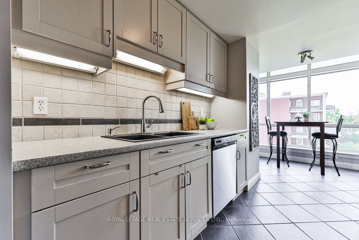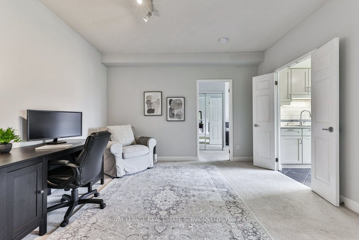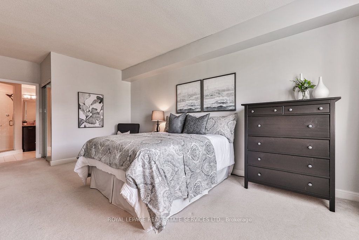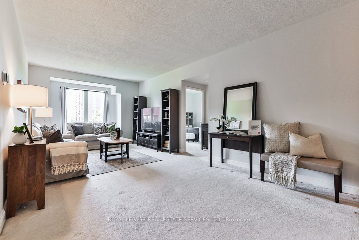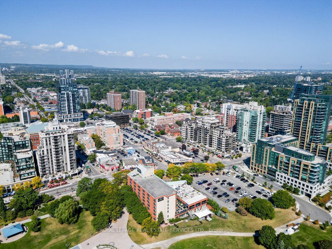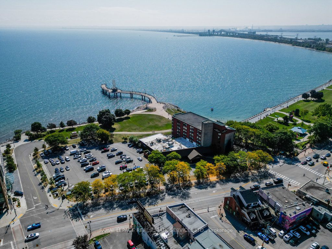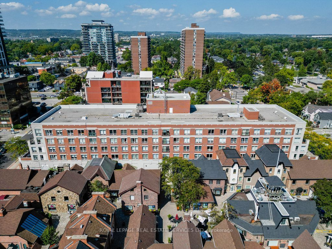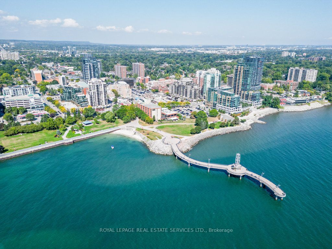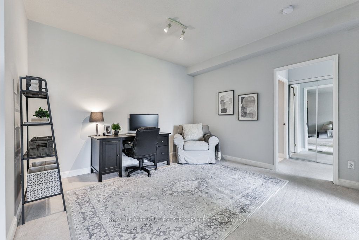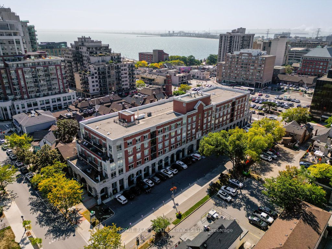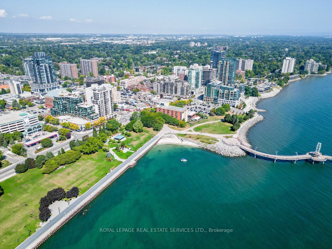$819,000
Available - For Sale
Listing ID: W9360485
430 Pearl St , Unit 514, Burlington, L7R 4J8, Ontario
| Spacious and updated 2 bed, 2 full bath unit in boutique 430 Pearl Street (Residences of Village Square) set in prime downtown Burlington! Sought after split layout. Incredible value for 1283 sqft in an upscale setting. This unit boasts a spacious living room, and a proper dining room space. Updated kitchen with stainless steel appliances (fridge, stove, dishwasher, B/I microwave hood), under cabinet lighting & eat-in breakfast area. Large primary suite with walk-in closet (with built-in shelving), and renovated ensuite with glass enclosed shower & separate jacuzzi tub. Spacious second bedroom with double closet (with organizers), and second renovated full bathroom. Includes underground parking. Building includes common rooftop BBQ area, party room and car wash station. 430 Pearl boasts an elegant exterior & timeless interior, with respectful residents. Amazing location close to waterfront, parks, and the full array of shops & restaurants downtown Burlington has to offer! *Pets restricted. No dogs allowed |
| Price | $819,000 |
| Taxes: | $3875.00 |
| Assessment: | $422000 |
| Assessment Year: | 2023 |
| Maintenance Fee: | 955.10 |
| Address: | 430 Pearl St , Unit 514, Burlington, L7R 4J8, Ontario |
| Province/State: | Ontario |
| Condo Corporation No | HCC |
| Level | 5 |
| Unit No | 14 |
| Directions/Cross Streets: | James St to Pearl St |
| Rooms: | 8 |
| Bedrooms: | 2 |
| Bedrooms +: | |
| Kitchens: | 1 |
| Family Room: | N |
| Basement: | None |
| Approximatly Age: | 31-50 |
| Property Type: | Condo Apt |
| Style: | Apartment |
| Exterior: | Brick, Stone |
| Garage Type: | Underground |
| Garage(/Parking)Space: | 1.00 |
| Drive Parking Spaces: | 0 |
| Park #1 | |
| Parking Type: | Owned |
| Legal Description: | B-21 |
| Exposure: | N |
| Balcony: | None |
| Locker: | None |
| Pet Permited: | Restrict |
| Approximatly Age: | 31-50 |
| Approximatly Square Footage: | 1200-1399 |
| Building Amenities: | Car Wash, Party/Meeting Room, Rooftop Deck/Garden |
| Property Features: | Arts Centre, Lake/Pond, Library, Park, Public Transit, School |
| Maintenance: | 955.10 |
| CAC Included: | Y |
| Hydro Included: | Y |
| Water Included: | Y |
| Common Elements Included: | Y |
| Heat Included: | Y |
| Parking Included: | Y |
| Building Insurance Included: | Y |
| Fireplace/Stove: | N |
| Heat Source: | Gas |
| Heat Type: | Forced Air |
| Central Air Conditioning: | Central Air |
| Laundry Level: | Main |
| Elevator Lift: | Y |
$
%
Years
This calculator is for demonstration purposes only. Always consult a professional
financial advisor before making personal financial decisions.
| Although the information displayed is believed to be accurate, no warranties or representations are made of any kind. |
| ROYAL LEPAGE REAL ESTATE SERVICES LTD. |
|
|

Deepak Sharma
Broker
Dir:
647-229-0670
Bus:
905-554-0101
| Virtual Tour | Book Showing | Email a Friend |
Jump To:
At a Glance:
| Type: | Condo - Condo Apt |
| Area: | Halton |
| Municipality: | Burlington |
| Neighbourhood: | Brant |
| Style: | Apartment |
| Approximate Age: | 31-50 |
| Tax: | $3,875 |
| Maintenance Fee: | $955.1 |
| Beds: | 2 |
| Baths: | 2 |
| Garage: | 1 |
| Fireplace: | N |
Locatin Map:
Payment Calculator:

