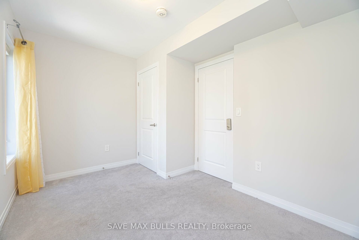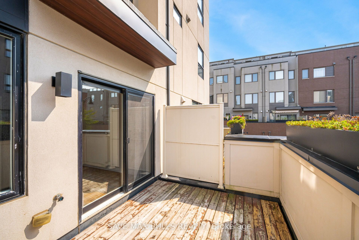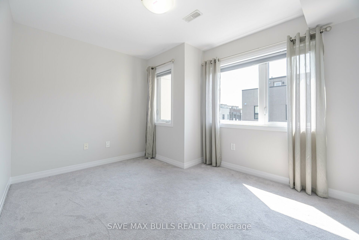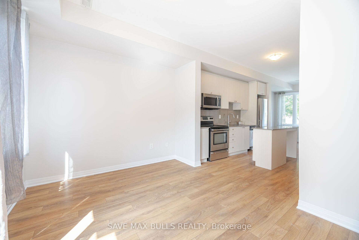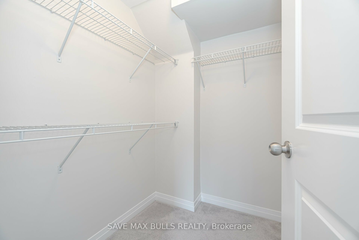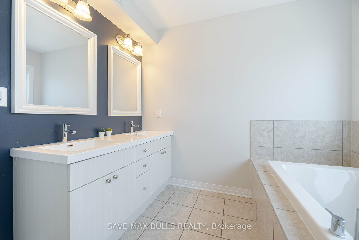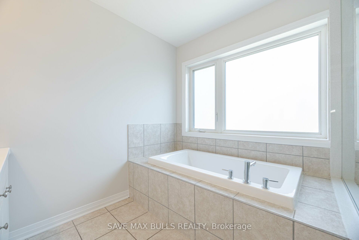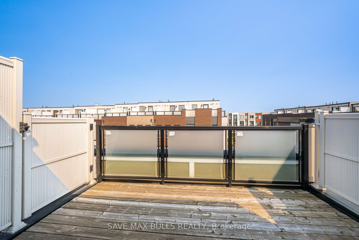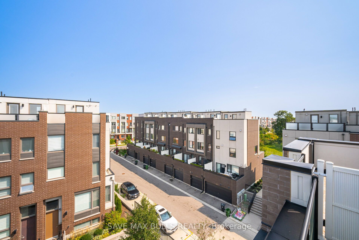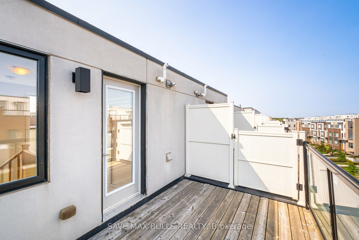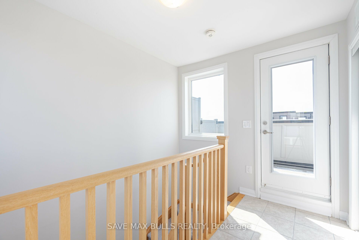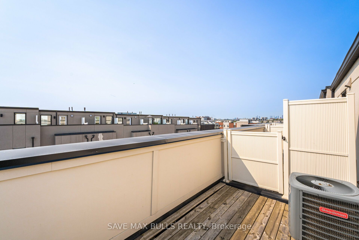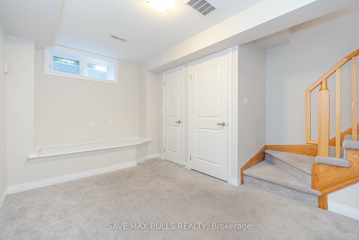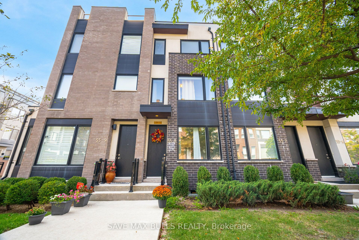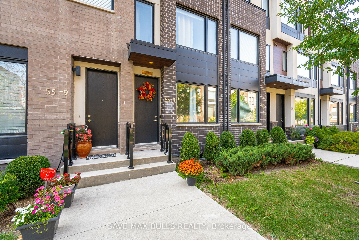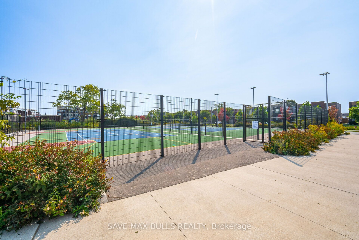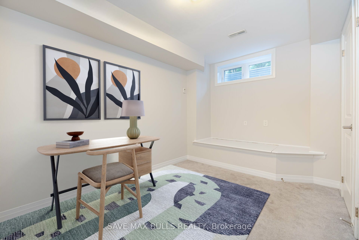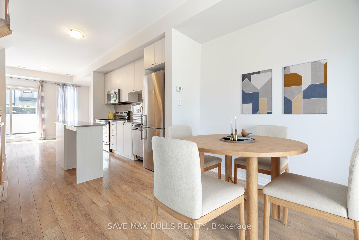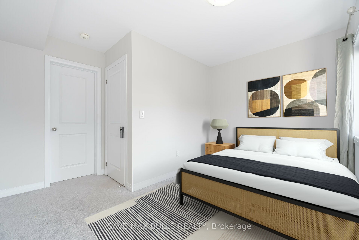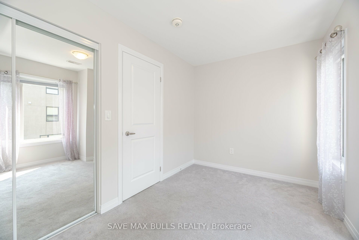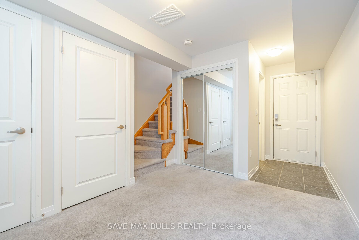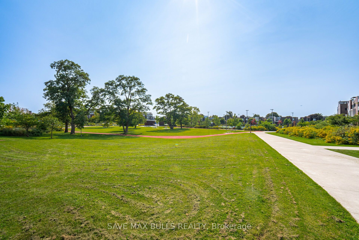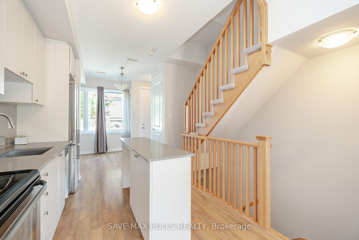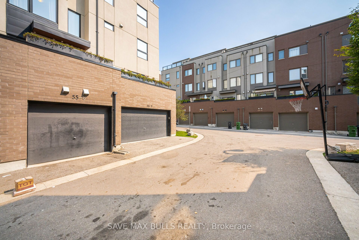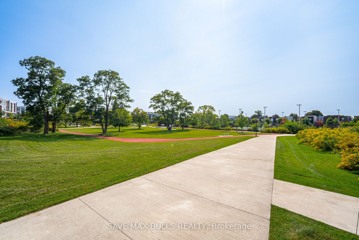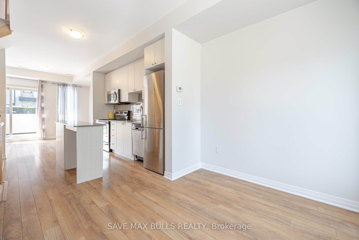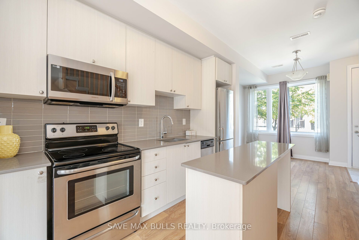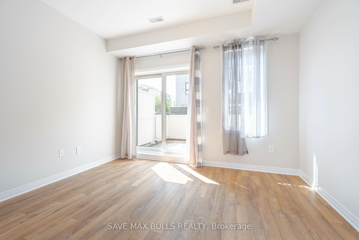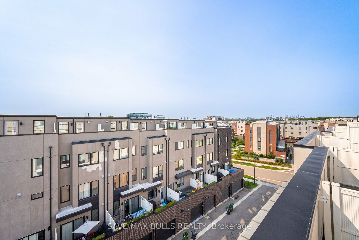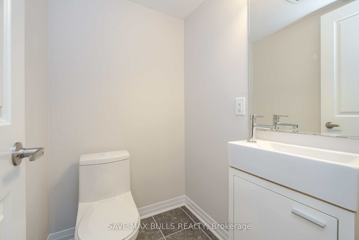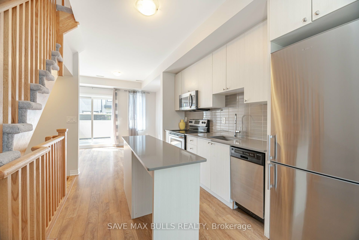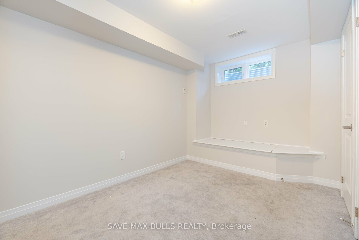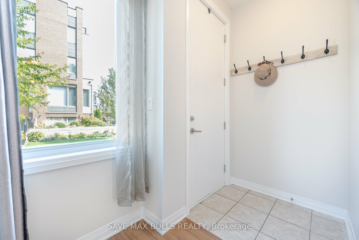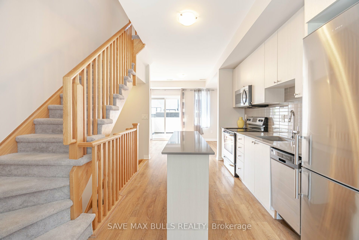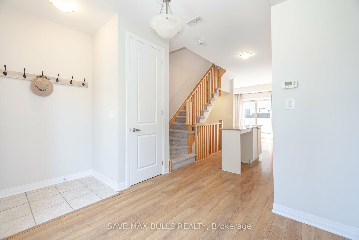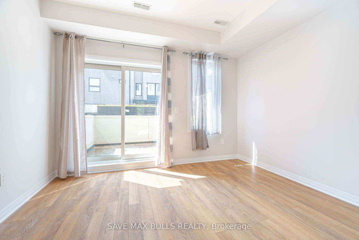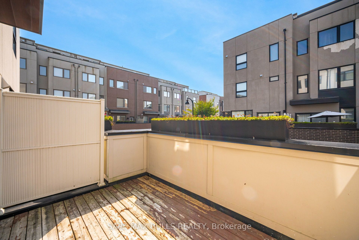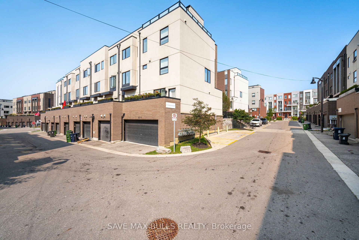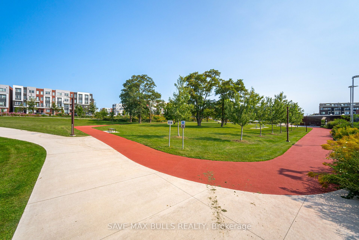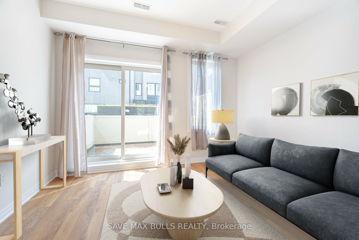$975,000
Available - For Sale
Listing ID: W9354673
55 Thomas Mulholland Dr , Unit 8, Toronto, M3K 0A7, Ontario
| Welcome to this stunning 3-bedroom, 2.5-bath freehold townhome in the highly desirable Downsview Park community. This bright and spacious home boasts a thoughtful layout, with the entire third floor dedicated to a luxurious primary suite featuring a walk-in closet and a spa-like bath with a soaker tub. The upgraded kitchen comes with stainless steel appliances and modern finishes. Enjoy two rooftop terraces for outdoor living, and a main-floor balcony perfect for your morning coffee. The home offers hardwood floors throughout the main level, and the basement features heated floors for added comfort. A versatile rec room in the basement provides extra space for a home office or gym Located just minutes from Yorkdale Mall, public transit, and major highways 401, 400, 427, and 410,this townhome offers unmatched convenience. There's also direct bus service to Wilson Subway Station, making your commute a breeze. Plus, you're steps away from Stanley Green Park, which includes a kids 'park |
| Extras: Buyers must confirm the measurements |
| Price | $975,000 |
| Taxes: | $4005.60 |
| Assessment Year: | 2023 |
| Maintenance Fee: | 100.00 |
| Address: | 55 Thomas Mulholland Dr , Unit 8, Toronto, M3K 0A7, Ontario |
| Province/State: | Ontario |
| Condo Corporation No | TCECC |
| Level | 3 |
| Unit No | 8 |
| Directions/Cross Streets: | Keele St/Wilson Ave |
| Rooms: | 9 |
| Bedrooms: | 3 |
| Bedrooms +: | |
| Kitchens: | 1 |
| Family Room: | N |
| Basement: | Finished |
| Approximatly Age: | 0-5 |
| Property Type: | Condo Townhouse |
| Style: | 3-Storey |
| Exterior: | Brick |
| Garage Type: | Built-In |
| Garage(/Parking)Space: | 1.00 |
| Drive Parking Spaces: | 1 |
| Park #1 | |
| Parking Type: | Exclusive |
| Exposure: | E |
| Balcony: | Terr |
| Locker: | None |
| Pet Permited: | Restrict |
| Approximatly Age: | 0-5 |
| Approximatly Square Footage: | 1600-1799 |
| Maintenance: | 100.00 |
| Common Elements Included: | Y |
| Parking Included: | Y |
| Condo Tax Included: | Y |
| Building Insurance Included: | Y |
| Fireplace/Stove: | Y |
| Heat Source: | Gas |
| Heat Type: | Forced Air |
| Central Air Conditioning: | Central Air |
| Laundry Level: | Lower |
$
%
Years
This calculator is for demonstration purposes only. Always consult a professional
financial advisor before making personal financial decisions.
| Although the information displayed is believed to be accurate, no warranties or representations are made of any kind. |
| SAVE MAX BULLS REALTY |
|
|

Deepak Sharma
Broker
Dir:
647-229-0670
Bus:
905-554-0101
| Virtual Tour | Book Showing | Email a Friend |
Jump To:
At a Glance:
| Type: | Condo - Condo Townhouse |
| Area: | Toronto |
| Municipality: | Toronto |
| Neighbourhood: | Downsview-Roding-CFB |
| Style: | 3-Storey |
| Approximate Age: | 0-5 |
| Tax: | $4,005.6 |
| Maintenance Fee: | $100 |
| Beds: | 3 |
| Baths: | 3 |
| Garage: | 1 |
| Fireplace: | Y |
Locatin Map:
Payment Calculator:

