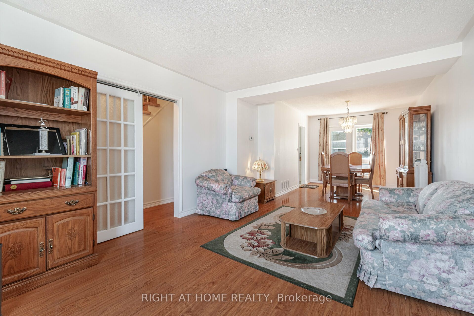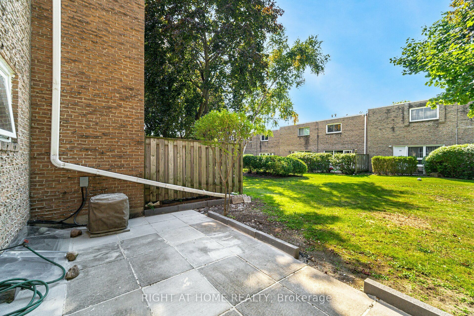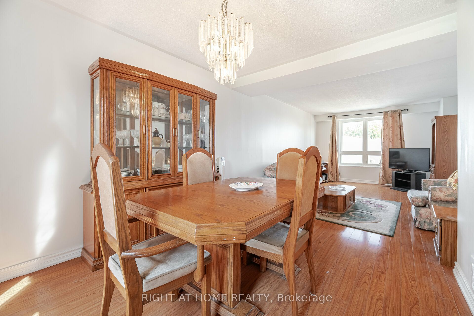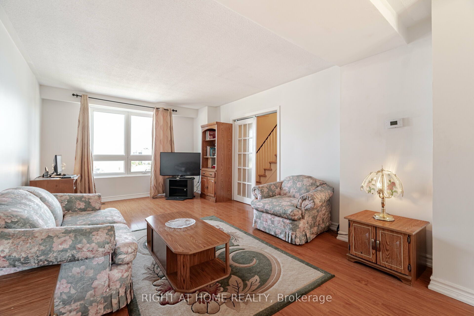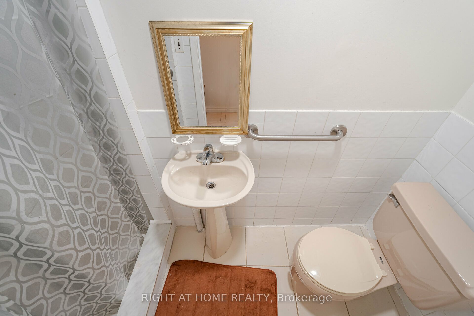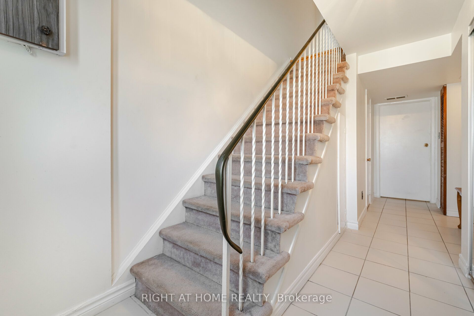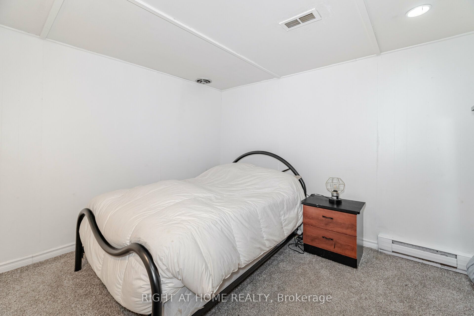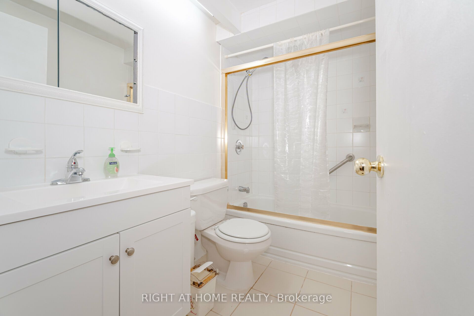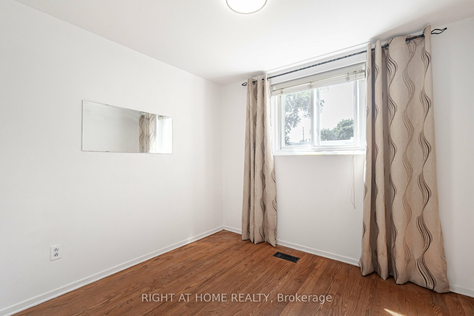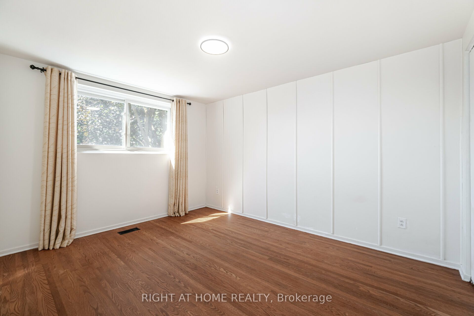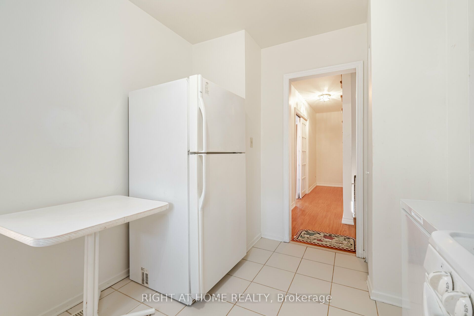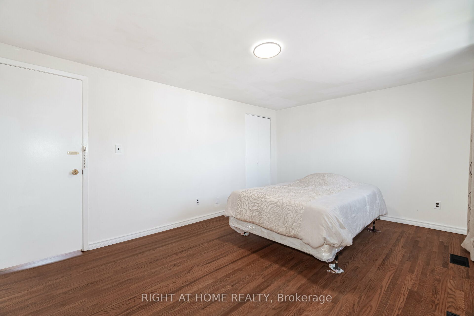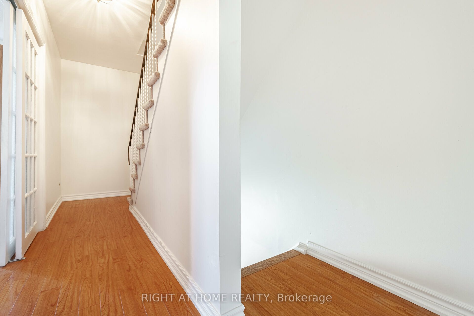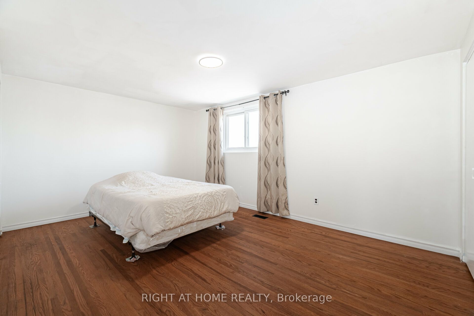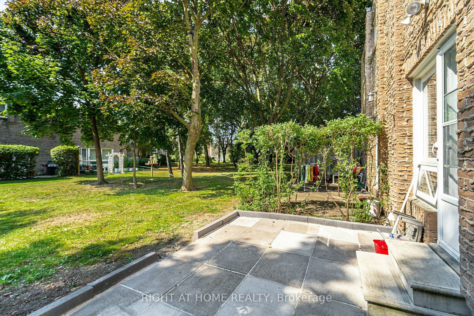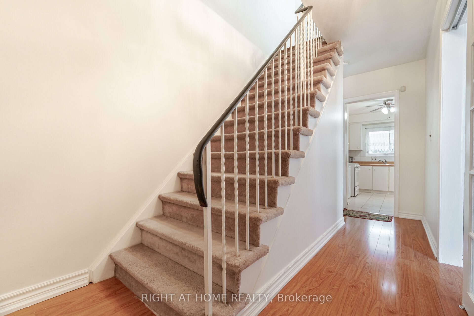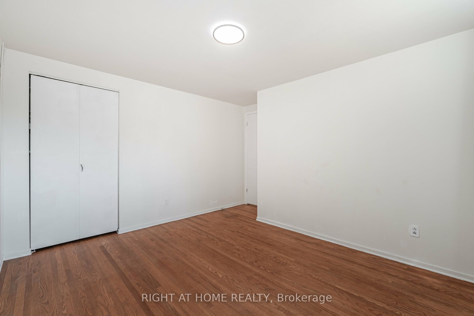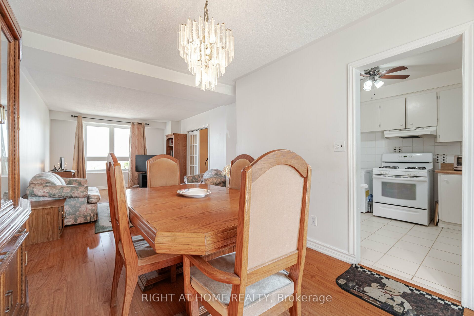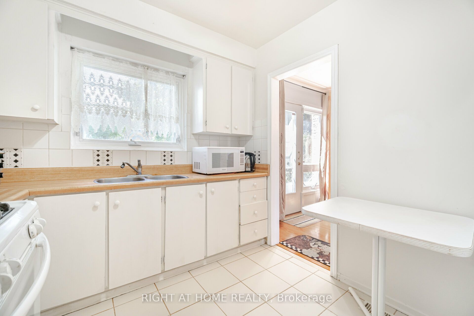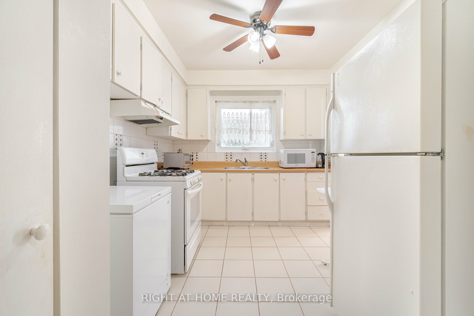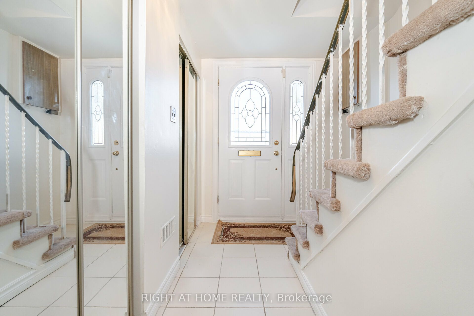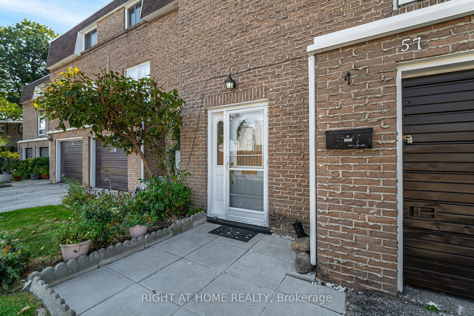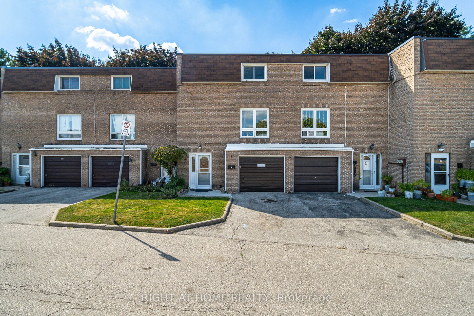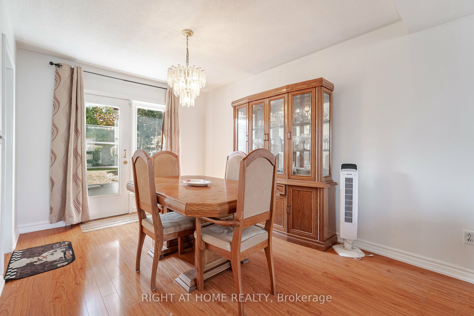$825,000
Available - For Sale
Listing ID: W9352121
| Spacious well maintained clean home.Quiet neighbourhood.Carpet on stairs. 3pc WR on main.Laundry on main.Foyer has His&Hers closets with mirrored sliding doors.Dining room has screen door to backyard and patio with area for barbeque and landscaped area. Kitchen has eat-in area. This area is close to Hospital,Library,shopping centers,public indoor and outdoor gyms, swimming pools, cinema and Humber College,. Close to Hwy 401, Hwy 407, Albion and Woodbine Malls, Woodbine Casino and Horse Race Track, and Pearson Airport, Flea markets at Albion & Hwy 27 and Airport Road&Steeles. Building has outdoor cameras. |
| Price | $825,000 |
| Taxes: | $2238.85 |
| Maintenance Fee: | 456.00 |
| Province/State: | Ontario |
| Condo Corporation No | YCC |
| Level | 1 |
| Unit No | 57 |
| Rooms: | 7 |
| Bedrooms: | 3 |
| Bedrooms +: | 1 |
| Kitchens: | 1 |
| Family Room: | N |
| Basement: | Finished |
| Approximatly Age: | 51-99 |
| Property Type: | Condo Townhouse |
| Style: | 3-Storey |
| Exterior: | Brick |
| Garage Type: | Built-In |
| Garage(/Parking)Space: | 1.00 |
| Drive Parking Spaces: | 1 |
| Park #1 | |
| Parking Type: | Owned |
| Legal Description: | 1 |
| Park #2 | |
| Parking Type: | Owned |
| Legal Description: | 1 |
| Exposure: | E |
| Balcony: | None |
| Locker: | None |
| Pet Permited: | Restrict |
| Retirement Home: | N |
| Approximatly Age: | 51-99 |
| Approximatly Square Footage: | 1200-1399 |
| Building Amenities: | Visitor Parking |
| Property Features: | Library, Park, Place Of Worship, Public Transit, Rec Centre, School |
| Maintenance: | 456.00 |
| Water Included: | Y |
| Common Elements Included: | Y |
| Parking Included: | Y |
| Building Insurance Included: | Y |
| Fireplace/Stove: | N |
| Heat Source: | Gas |
| Heat Type: | Forced Air |
| Central Air Conditioning: | Central Air |
| Laundry Level: | Main |
$
%
Years
This calculator is for demonstration purposes only. Always consult a professional
financial advisor before making personal financial decisions.
| Although the information displayed is believed to be accurate, no warranties or representations are made of any kind. |
| RIGHT AT HOME REALTY |
|
|

Deepak Sharma
Broker
Dir:
647-229-0670
Bus:
905-554-0101
| Virtual Tour | Book Showing | Email a Friend |
Jump To:
At a Glance:
| Type: | Condo - Condo Townhouse |
| Area: | Toronto |
| Municipality: | Toronto |
| Neighbourhood: | West Humber-Clairville |
| Style: | 3-Storey |
| Approximate Age: | 51-99 |
| Tax: | $2,238.85 |
| Maintenance Fee: | $456 |
| Beds: | 3+1 |
| Baths: | 2 |
| Garage: | 1 |
| Fireplace: | N |
Payment Calculator:

