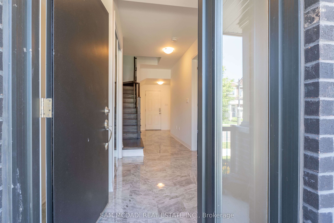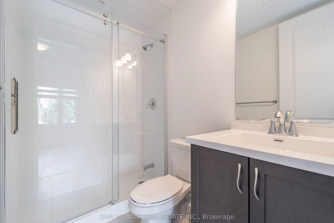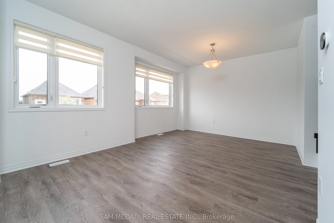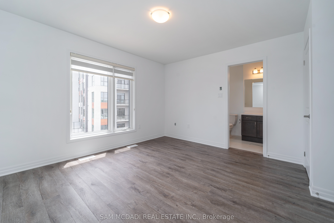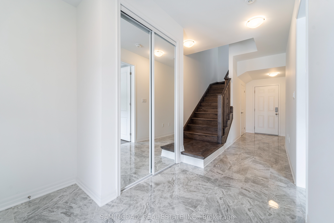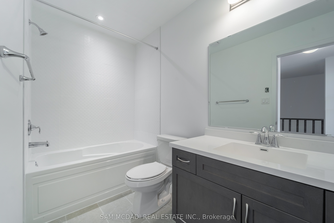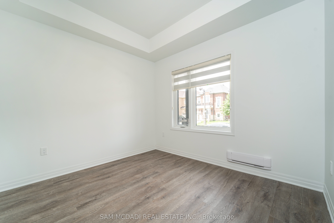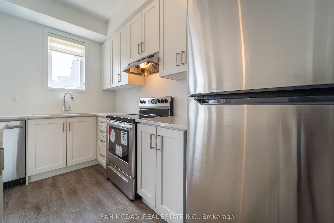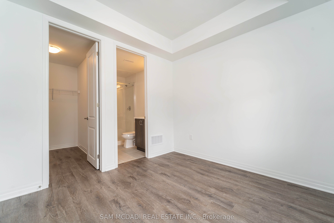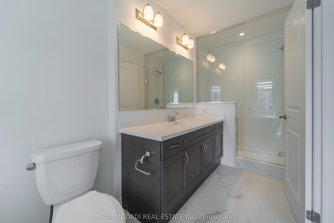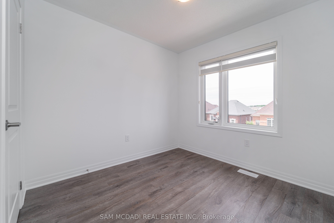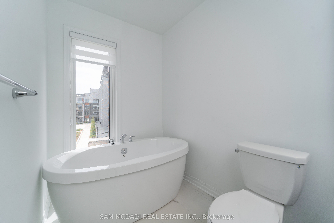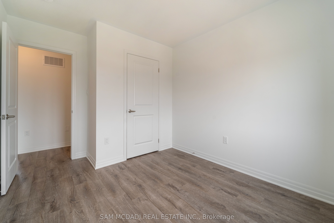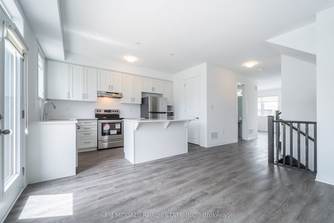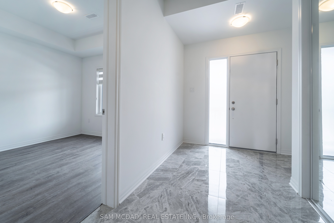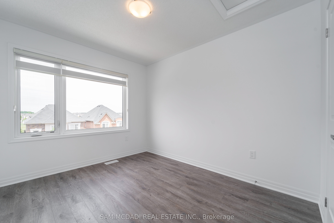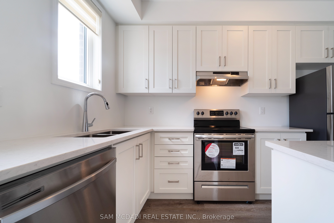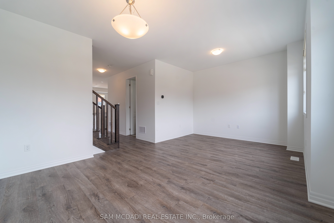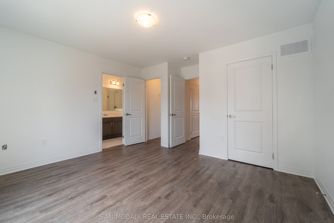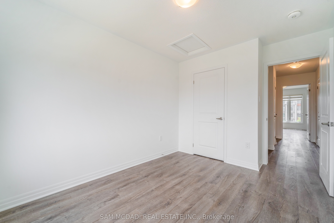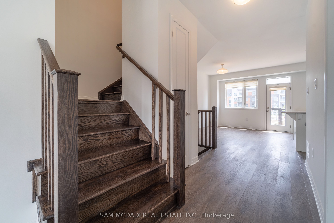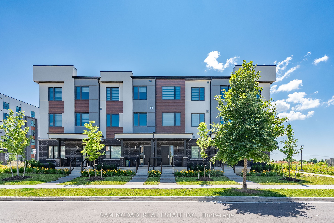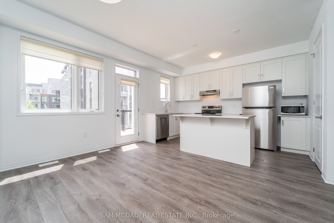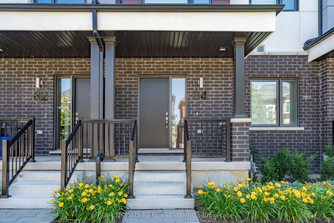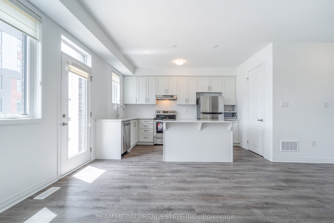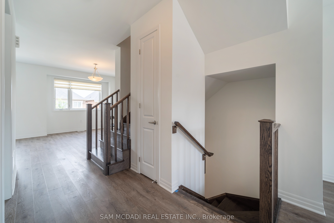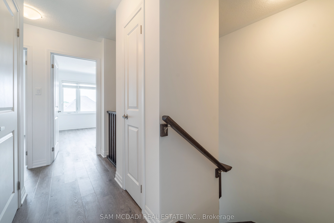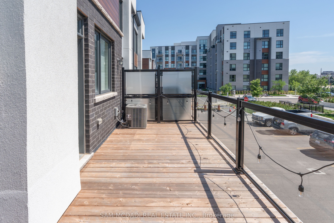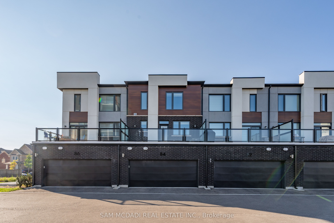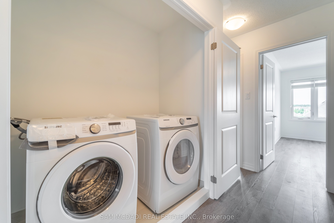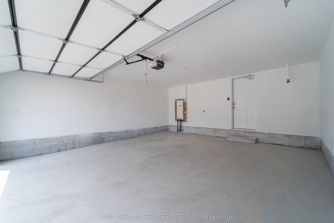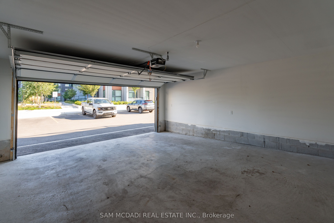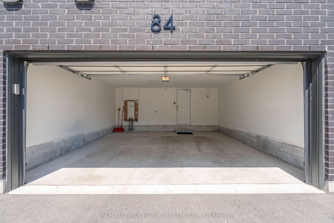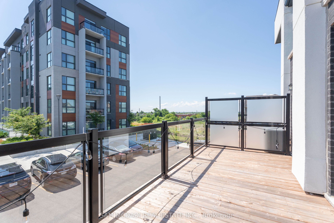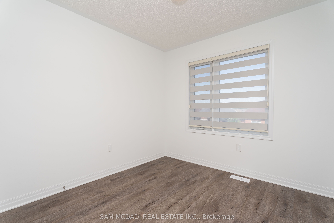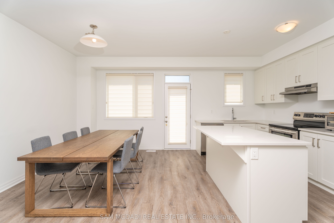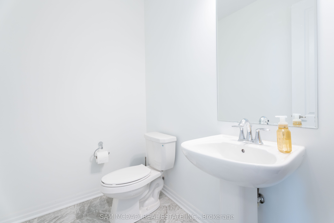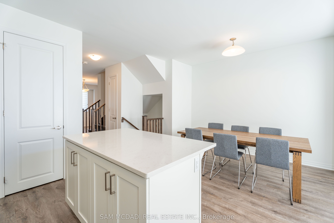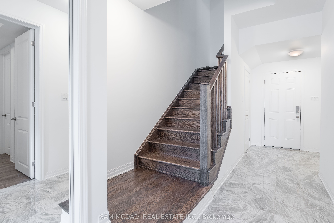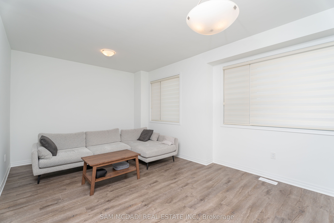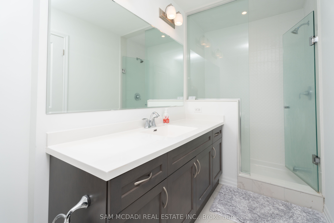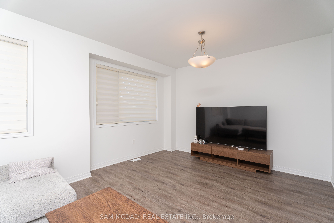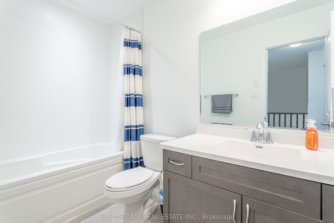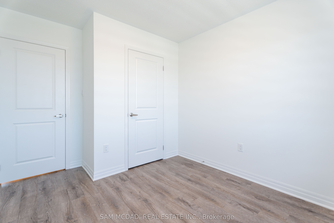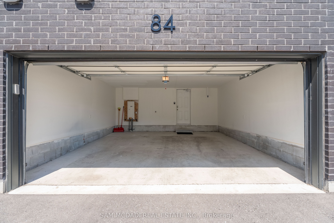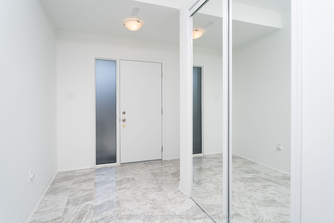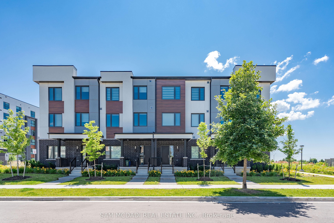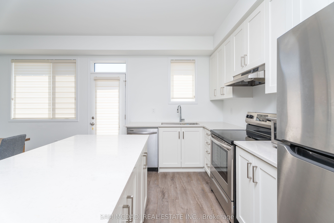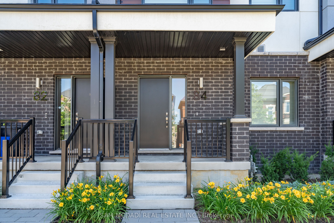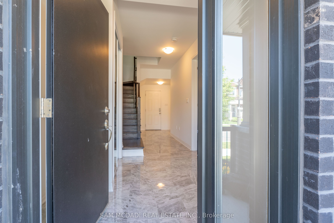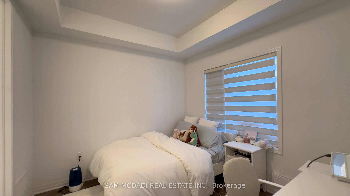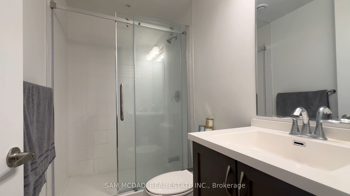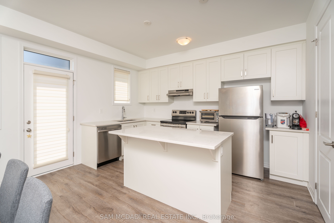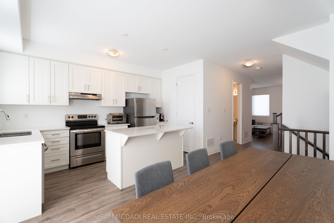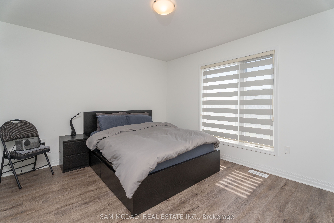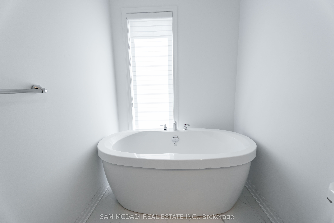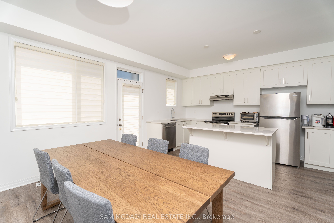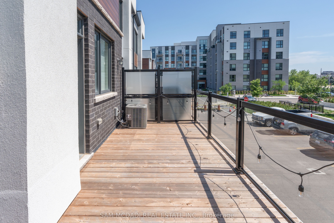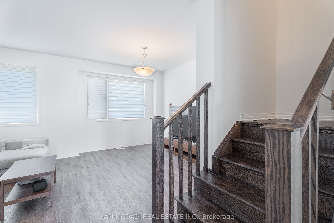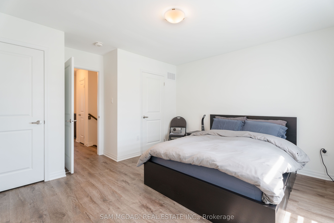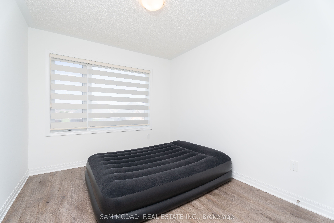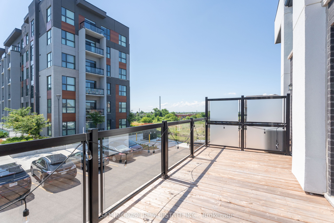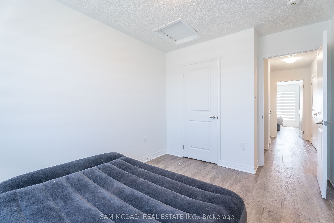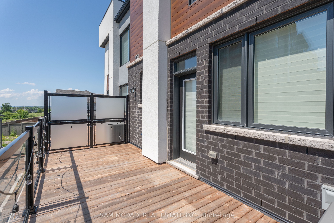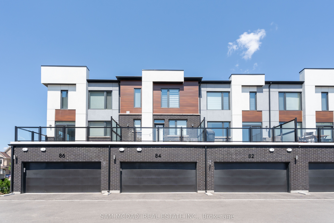$1,399,992
Available - For Sale
Listing ID: W9351680
84 Kaitting Tr , Oakville, L6M 5N5, Ontario
| Discover this stunning executive Mattamy townhome nestled in the community of Rural Oakville situated among an array of amenities including golf clubs, parks, trails, and renowned schools. This 4 bedroom 4 bathroom home boasts over 2000sqft of modern and comfortable living. As you step inside, you're greeted by soaring smooth ceilings, elegant porcelain tiles and expansive windows that brightens the home with natural light, creating a warm and inviting atmosphere. The main level features the charming kitchen with stainless steel appliances, a center island, quartz countertops, and a pantry for ample storage spaces. Step out onto the open balcony from the dining area to enjoy your morning coffee or the fresh outdoors. Upstairs, your primary bedroom awaits with his and hers closets, a 4 piece ensuite + a tub and serves as a perfect haven for rest and relaxation. 2 additional bedrooms with their own closets and a shared 4 piece bath completes the upper level. The ground floor hosts a 4th bedroom highlighted by it's own 3 piece ensuite and a walk-in closet offering privacy and convenience for guests. Providing ample parking, this home also boasts a 2-car garage! Do not miss the opportunity to call this space home. |
| Extras: Enjoy a quick commute to grocery stores such as: Real Canadian Superstore, Metro, Food Basics. Easy access to major highways 407 + 403, close proximity to Sheridan College via public transits Oakville Transit and GO Transit. |
| Price | $1,399,992 |
| Taxes: | $6510.00 |
| Maintenance Fee: | 100.00 |
| Address: | 84 Kaitting Tr , Oakville, L6M 5N5, Ontario |
| Province/State: | Ontario |
| Condo Corporation No | HSCC |
| Level | 1 |
| Unit No | N/A |
| Directions/Cross Streets: | Sixth Line & Dundas St W |
| Rooms: | 7 |
| Bedrooms: | 4 |
| Bedrooms +: | |
| Kitchens: | 1 |
| Family Room: | N |
| Basement: | None |
| Approximatly Age: | 0-5 |
| Property Type: | Condo Townhouse |
| Style: | 3-Storey |
| Exterior: | Brick Front, Concrete |
| Garage Type: | Built-In |
| Garage(/Parking)Space: | 2.00 |
| Drive Parking Spaces: | 0 |
| Park #1 | |
| Parking Type: | Owned |
| Exposure: | W |
| Balcony: | Open |
| Locker: | None |
| Pet Permited: | Restrict |
| Approximatly Age: | 0-5 |
| Approximatly Square Footage: | 2000-2249 |
| Building Amenities: | Visitor Parking |
| Property Features: | Park, Place Of Worship, Public Transit, Rec Centre, School |
| Maintenance: | 100.00 |
| Common Elements Included: | Y |
| Parking Included: | Y |
| Condo Tax Included: | Y |
| Building Insurance Included: | Y |
| Fireplace/Stove: | N |
| Heat Source: | Gas |
| Heat Type: | Forced Air |
| Central Air Conditioning: | Central Air |
$
%
Years
This calculator is for demonstration purposes only. Always consult a professional
financial advisor before making personal financial decisions.
| Although the information displayed is believed to be accurate, no warranties or representations are made of any kind. |
| SAM MCDADI REAL ESTATE INC. |
|
|

Deepak Sharma
Broker
Dir:
647-229-0670
Bus:
905-554-0101
| Virtual Tour | Book Showing | Email a Friend |
Jump To:
At a Glance:
| Type: | Condo - Condo Townhouse |
| Area: | Halton |
| Municipality: | Oakville |
| Neighbourhood: | Rural Oakville |
| Style: | 3-Storey |
| Approximate Age: | 0-5 |
| Tax: | $6,510 |
| Maintenance Fee: | $100 |
| Beds: | 4 |
| Baths: | 4 |
| Garage: | 2 |
| Fireplace: | N |
Locatin Map:
Payment Calculator:

