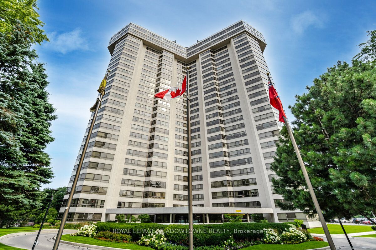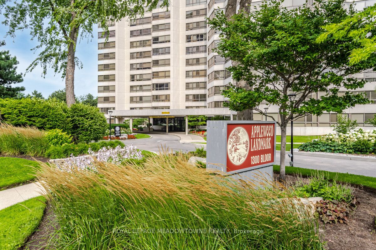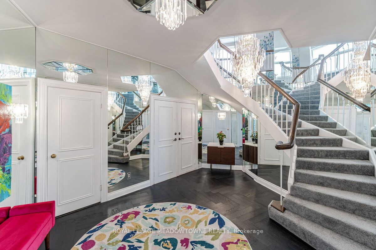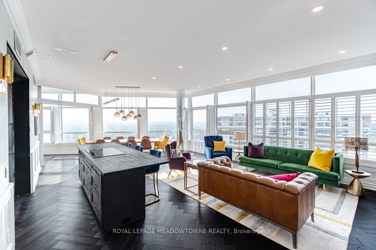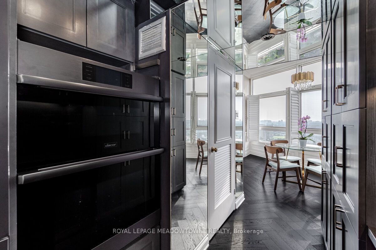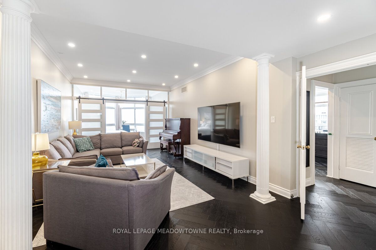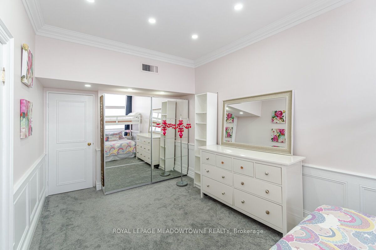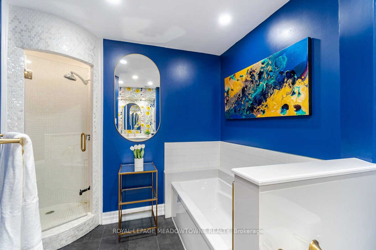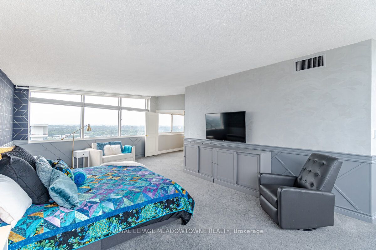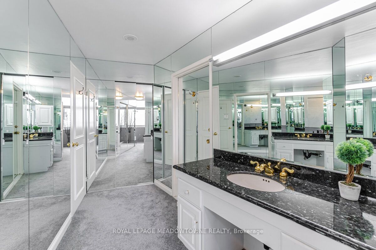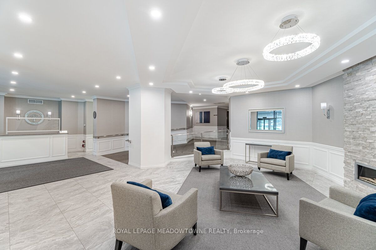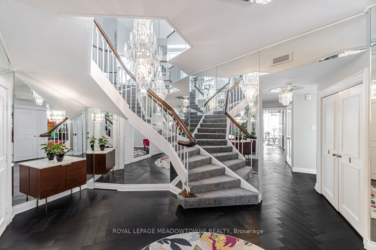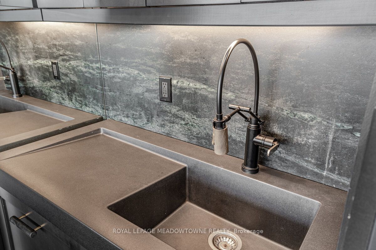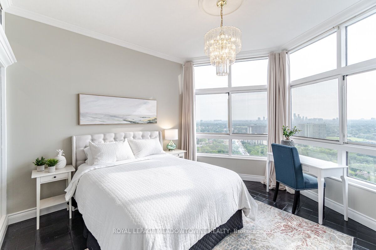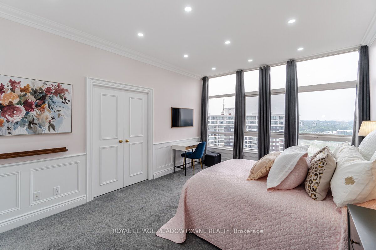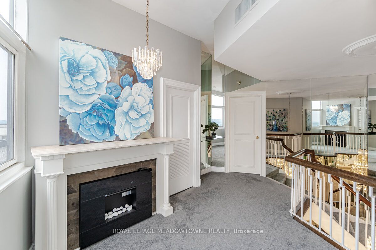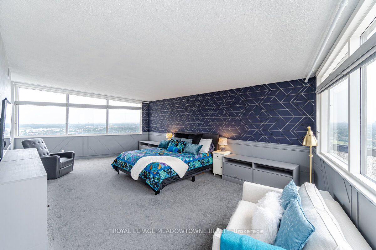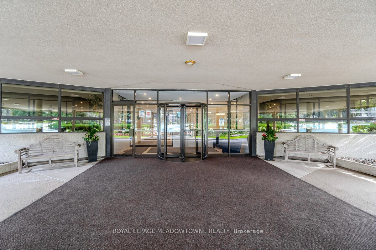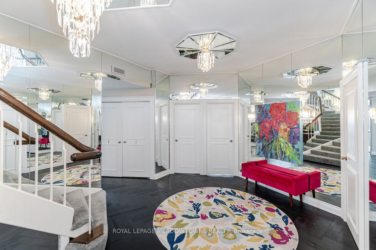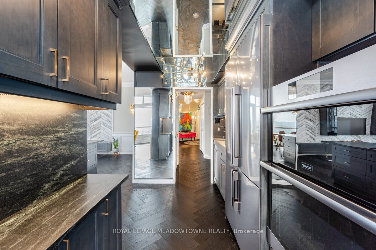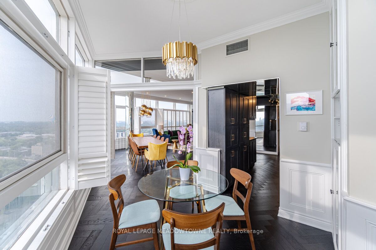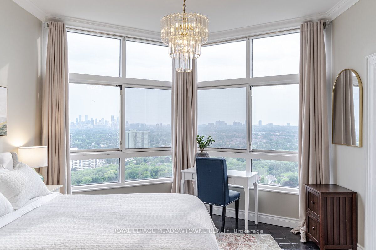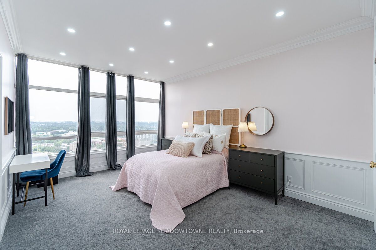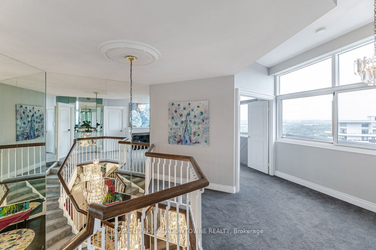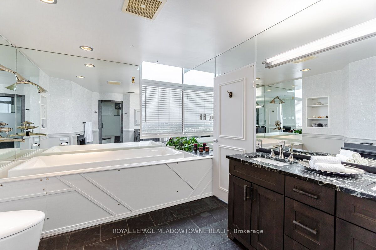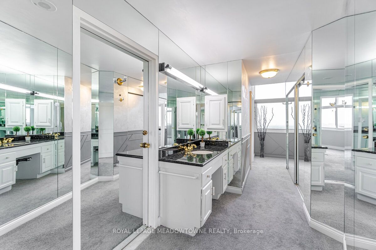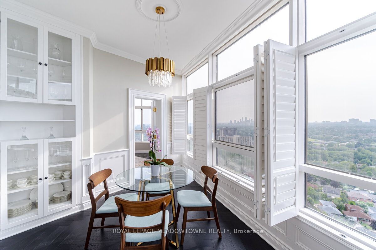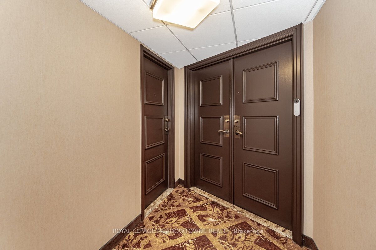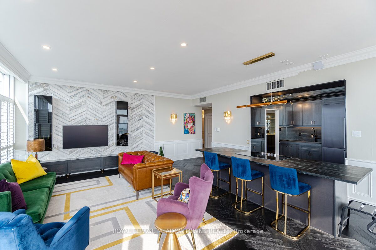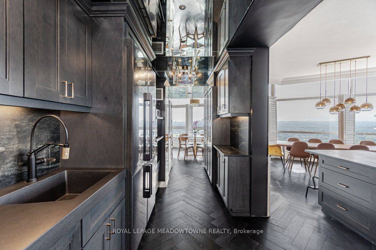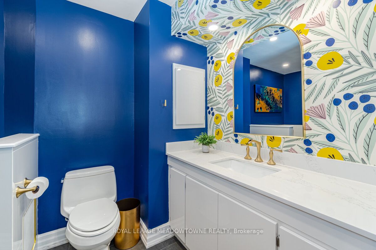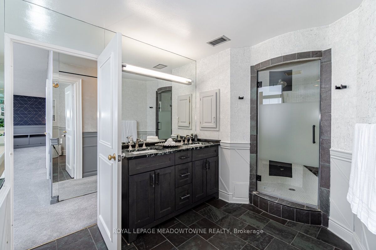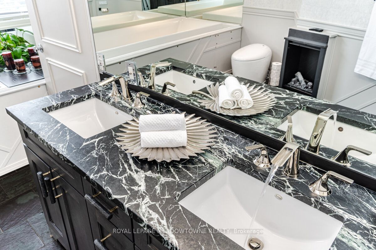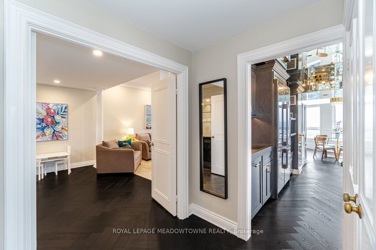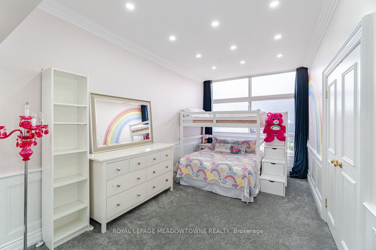$1,388,800
Available - For Sale
Listing ID: W9307766
1300 Bloor St , Unit PH10, Mississauga, L4Y 3Z2, Ontario
| Spectacular Two Storey Penthouse Exudes Modern Elegance In The Award Winning Applewood Landmark Condo. Experience A Luxurious Lifestyle The Moment You Step Into The Stunning Foyer, Take In Breathtaking Views & Dazzling Sunsets In The Updated Spacious Open Concept Living/Dining Rooms, The Sleek Kitchen Showcases A Huge Soapstone Centre Island With Built-In Cooktop & Breakfast Bar. Entertain Family & Friends Or Kick Back & Relax In The Ultimate Family Room With A Wet Bar Featuring Granite Countertops. Barn Doors Open To A Sunroom/Den Currently A 4th Bedroom Enjoying Views Of Lake Ontario. Two Spacious Bedrooms & An Updated Glamorous 4pc Bathroom Complete The Main Floor. Escape To The Second Floor Haven For Panoramic Lake Views & The Toronto Skyline In The Expansive Primary Suite With A Walk-In Closet, X Large Double Closets, Separate Granite Topped Vanity With Sink & Spa-Like 5 Pc Ensuite Featuring A Jetted Soaker Tub & Opti-Myst Vapor Fireplace. Also Find A Storage/Laundry Room. Offering High End Built-In Appliances, Crown Moulding, Herringbone Engineered Floors, California Shutters, Smooth Ceilings, Wainscoting & Ample Natural Light. Here the Grounds are Beautifully Maintained with a BBQ Area, Pergola, Shuffle Board, Tennis & Pickle Ball Courts, Impressive Roof Top Indoor Pool & Hot Tub, 3D Wall Mural, Roof Top Sun Deck with Sensational Views, Two Fabulous Party Rooms, Gym, Billiards, Golf Simulator, Convenience Store, Inside Car Wash, EV Charging, Guest Suites, Wi-Fi Building. 24 Hr. Security & Concierge. |
| Extras: All Electric Light Fixtures, California Shutters, Drapes, Blinds, Laundry/Utility Room, B/I Living Room Cabinets, Primary Bedroom Grey Cabinets, 3 Opti-Myst Vapour Fireplaces. |
| Price | $1,388,800 |
| Taxes: | $8131.72 |
| Maintenance Fee: | 3074.98 |
| Address: | 1300 Bloor St , Unit PH10, Mississauga, L4Y 3Z2, Ontario |
| Province/State: | Ontario |
| Condo Corporation No | PCP |
| Level | 26 |
| Unit No | 5 |
| Directions/Cross Streets: | Dixie/Bloor |
| Rooms: | 10 |
| Bedrooms: | 3 |
| Bedrooms +: | 1 |
| Kitchens: | 1 |
| Family Room: | Y |
| Basement: | None |
| Approximatly Age: | 31-50 |
| Property Type: | Condo Apt |
| Style: | Multi-Level |
| Exterior: | Concrete |
| Garage Type: | Underground |
| Garage(/Parking)Space: | 2.00 |
| Drive Parking Spaces: | 2 |
| Park #1 | |
| Parking Spot: | 159 |
| Parking Type: | Owned |
| Legal Description: | A Level |
| Park #2 | |
| Parking Spot: | 160 |
| Parking Type: | Owned |
| Legal Description: | A Level |
| Exposure: | Sw |
| Balcony: | None |
| Locker: | Ensuite |
| Pet Permited: | N |
| Approximatly Age: | 31-50 |
| Approximatly Square Footage: | 3250-3499 |
| Building Amenities: | Car Wash, Concierge, Gym, Indoor Pool, Party/Meeting Room, Visitor Parking |
| Property Features: | Library, Park, Ravine, School |
| Maintenance: | 3074.98 |
| CAC Included: | Y |
| Hydro Included: | Y |
| Water Included: | Y |
| Cabel TV Included: | Y |
| Common Elements Included: | Y |
| Heat Included: | Y |
| Parking Included: | Y |
| Building Insurance Included: | Y |
| Fireplace/Stove: | N |
| Heat Source: | Gas |
| Heat Type: | Forced Air |
| Central Air Conditioning: | Central Air |
| Laundry Level: | Upper |
| Ensuite Laundry: | Y |
| Elevator Lift: | Y |
$
%
Years
This calculator is for demonstration purposes only. Always consult a professional
financial advisor before making personal financial decisions.
| Although the information displayed is believed to be accurate, no warranties or representations are made of any kind. |
| ROYAL LEPAGE MEADOWTOWNE REALTY |
|
|

Deepak Sharma
Broker
Dir:
647-229-0670
Bus:
905-554-0101
| Virtual Tour | Book Showing | Email a Friend |
Jump To:
At a Glance:
| Type: | Condo - Condo Apt |
| Area: | Peel |
| Municipality: | Mississauga |
| Neighbourhood: | Applewood |
| Style: | Multi-Level |
| Approximate Age: | 31-50 |
| Tax: | $8,131.72 |
| Maintenance Fee: | $3,074.98 |
| Beds: | 3+1 |
| Baths: | 2 |
| Garage: | 2 |
| Fireplace: | N |
Locatin Map:
Payment Calculator:

