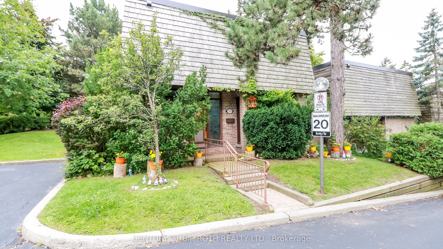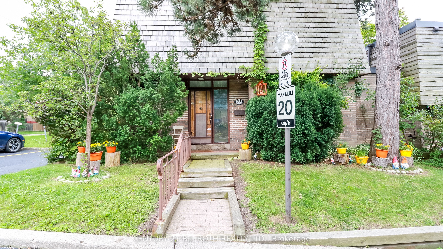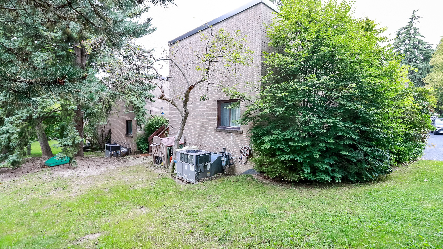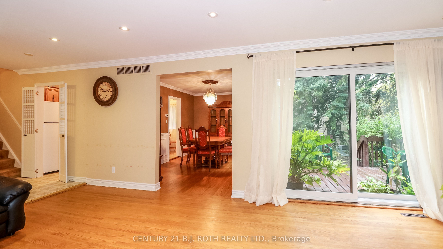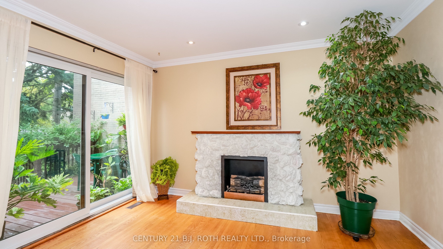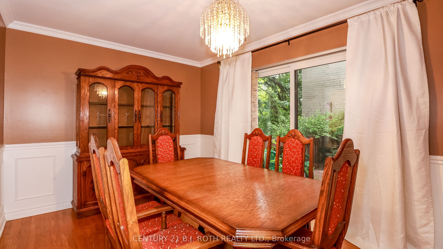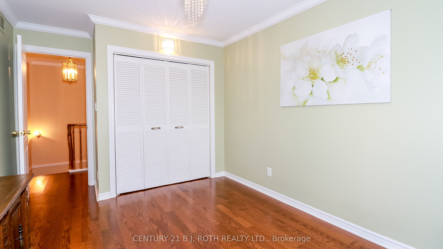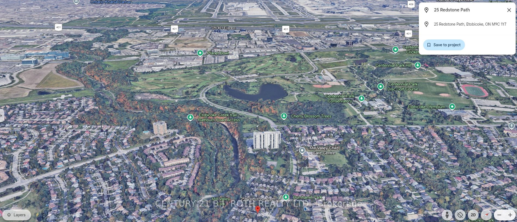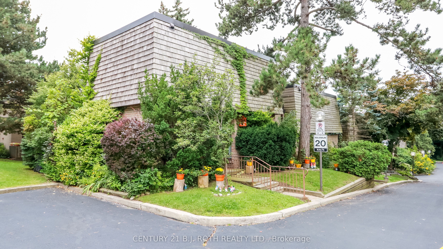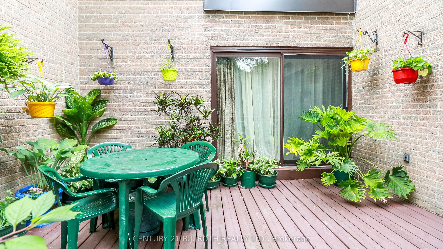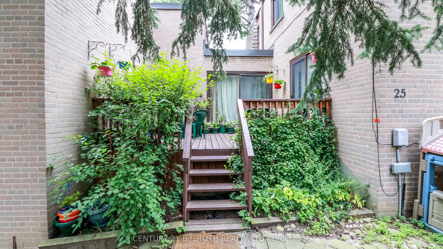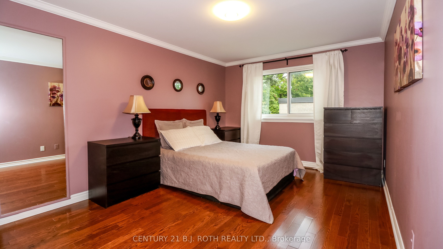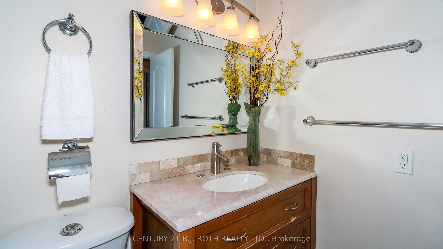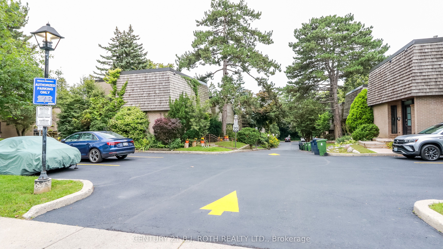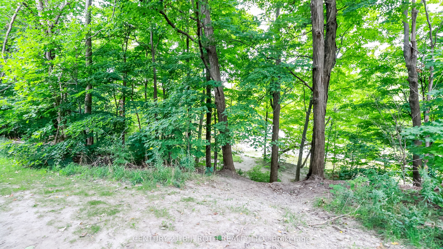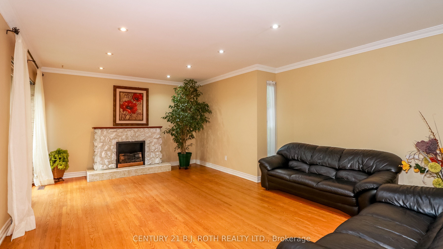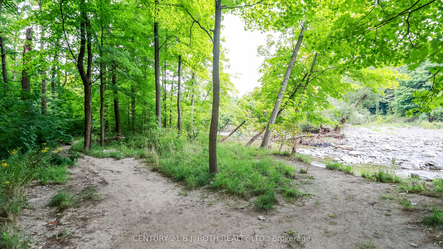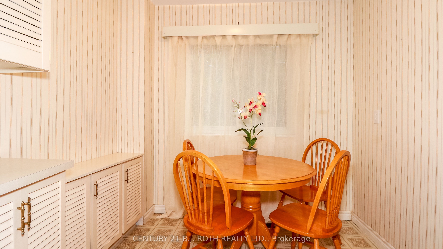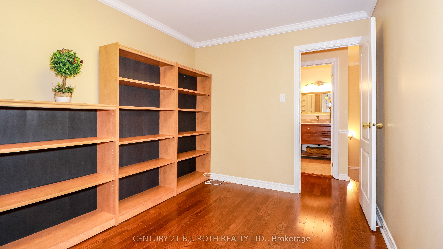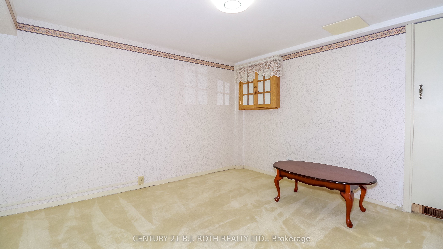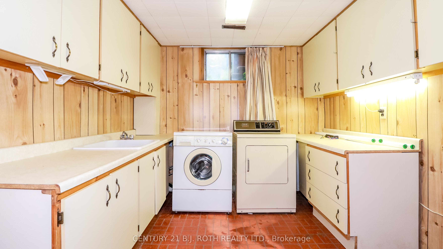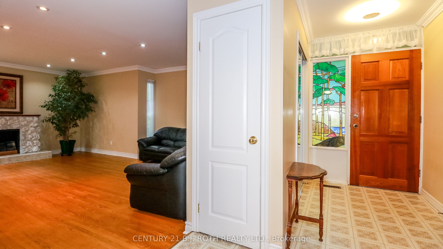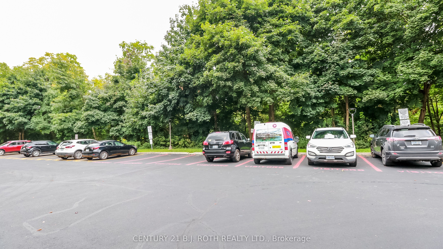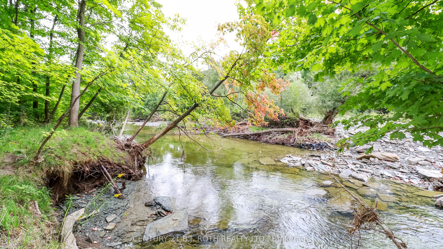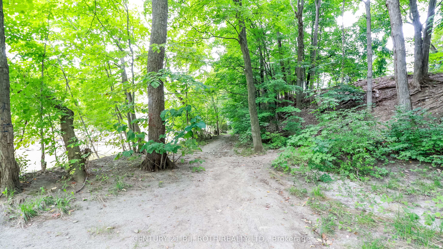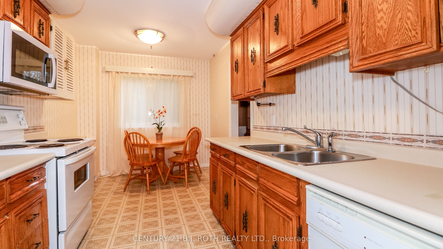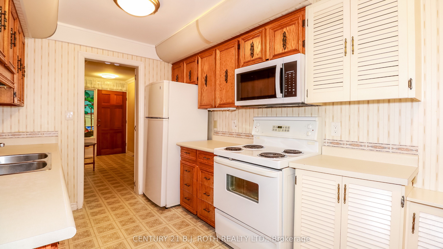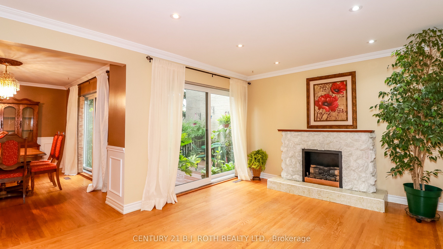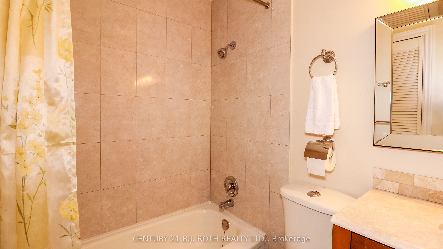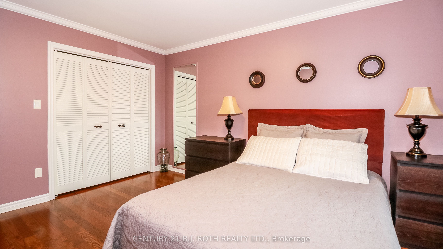$879,900
Available - For Sale
Listing ID: W9306827
25 Redstone Path , Toronto, M9C 1Y7, Ontario
| Welcome to this lovely, bright and spacious 3 bedroom end unit, nestled in a peaceful, private ravine setting in the heart of Etobicoke. This beautiful townhome boasts an abundance of living space, with lovely natural light throughout. Upon entering, you'll find a generous foyer with a convenient 2-piece bathroom and closet. The main floor features a fully equipped eat-in kitchen, a bright and open family room, and a dining area that seamlessly opens onto your private deck with stunning views of the Etobicoke Creek perfect for family gatherings and entertaining. Upstairs, the home offers three well-appointed bedrooms and a 4-piece bathroom. Additionally, the basement includes 2 bedrooms, laundry and washroom. Gorgeous Backyard with walk-out from living room and dining room to a Large and Private Deck. Perfect for entertaining with lots of room for lounging and relaxing. The home presents itself beautifully, ready for you to move in and enjoy. The location is exceptional as well. You'll be within walking distance of many amenities, including grocery stores, pharmacies, playgrounds and parks, dog parks, shopping centers, and so much more. The home is also within walking distance to Etobicoke Creek and Centennial Park close to some of the best schools in Etobicoke. It offers easy access to major highway commuter routes, the TTC, Mississauga Public Transit, Pearson Airport, and Sherway Gardens. Don't miss out on this fantastic opportunity to own a home in one of Etobicokes most desirable areas. |
| Price | $879,900 |
| Taxes: | $3204.00 |
| Maintenance Fee: | 723.00 |
| Address: | 25 Redstone Path , Toronto, M9C 1Y7, Ontario |
| Province/State: | Ontario |
| Condo Corporation No | York |
| Level | 1 |
| Unit No | P-13 |
| Directions/Cross Streets: | Mill Rd. And Burnhamthorpe Rd. |
| Rooms: | 8 |
| Rooms +: | 4 |
| Bedrooms: | 3 |
| Bedrooms +: | 2 |
| Kitchens: | 1 |
| Family Room: | Y |
| Basement: | Finished |
| Property Type: | Condo Townhouse |
| Style: | 2-Storey |
| Exterior: | Brick |
| Garage Type: | Surface |
| Garage(/Parking)Space: | 0.00 |
| Drive Parking Spaces: | 1 |
| Park #1 | |
| Parking Type: | Owned |
| Park #2 | |
| Parking Type: | Rental |
| Exposure: | S |
| Balcony: | None |
| Locker: | None |
| Pet Permited: | Restrict |
| Approximatly Square Footage: | 1600-1799 |
| Property Features: | Park, Place Of Worship, Ravine, School, Wooded/Treed |
| Maintenance: | 723.00 |
| Water Included: | Y |
| Common Elements Included: | Y |
| Building Insurance Included: | Y |
| Fireplace/Stove: | Y |
| Heat Source: | Gas |
| Heat Type: | Forced Air |
| Central Air Conditioning: | Central Air |
| Laundry Level: | Lower |
$
%
Years
This calculator is for demonstration purposes only. Always consult a professional
financial advisor before making personal financial decisions.
| Although the information displayed is believed to be accurate, no warranties or representations are made of any kind. |
| CENTURY 21 B.J. ROTH REALTY LTD. |
|
|

Deepak Sharma
Broker
Dir:
647-229-0670
Bus:
905-554-0101
| Virtual Tour | Book Showing | Email a Friend |
Jump To:
At a Glance:
| Type: | Condo - Condo Townhouse |
| Area: | Toronto |
| Municipality: | Toronto |
| Neighbourhood: | Eringate-Centennial-West Deane |
| Style: | 2-Storey |
| Tax: | $3,204 |
| Maintenance Fee: | $723 |
| Beds: | 3+2 |
| Baths: | 3 |
| Fireplace: | Y |
Locatin Map:
Payment Calculator:

