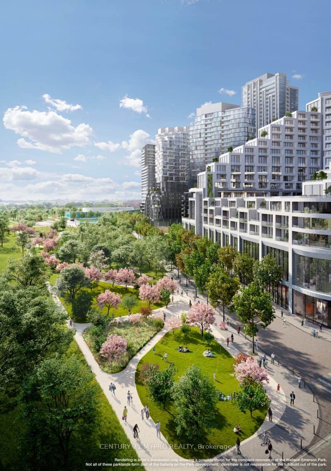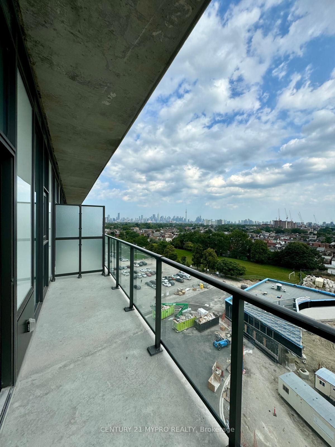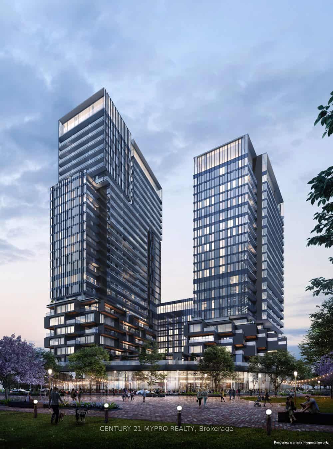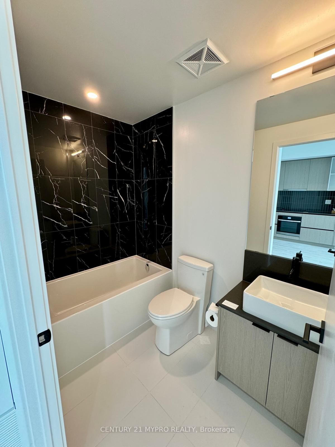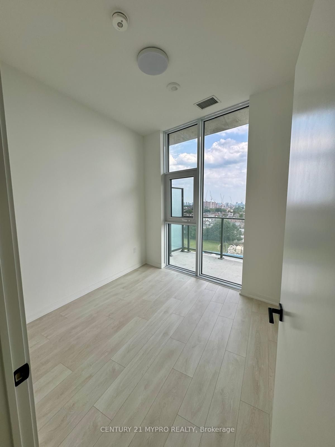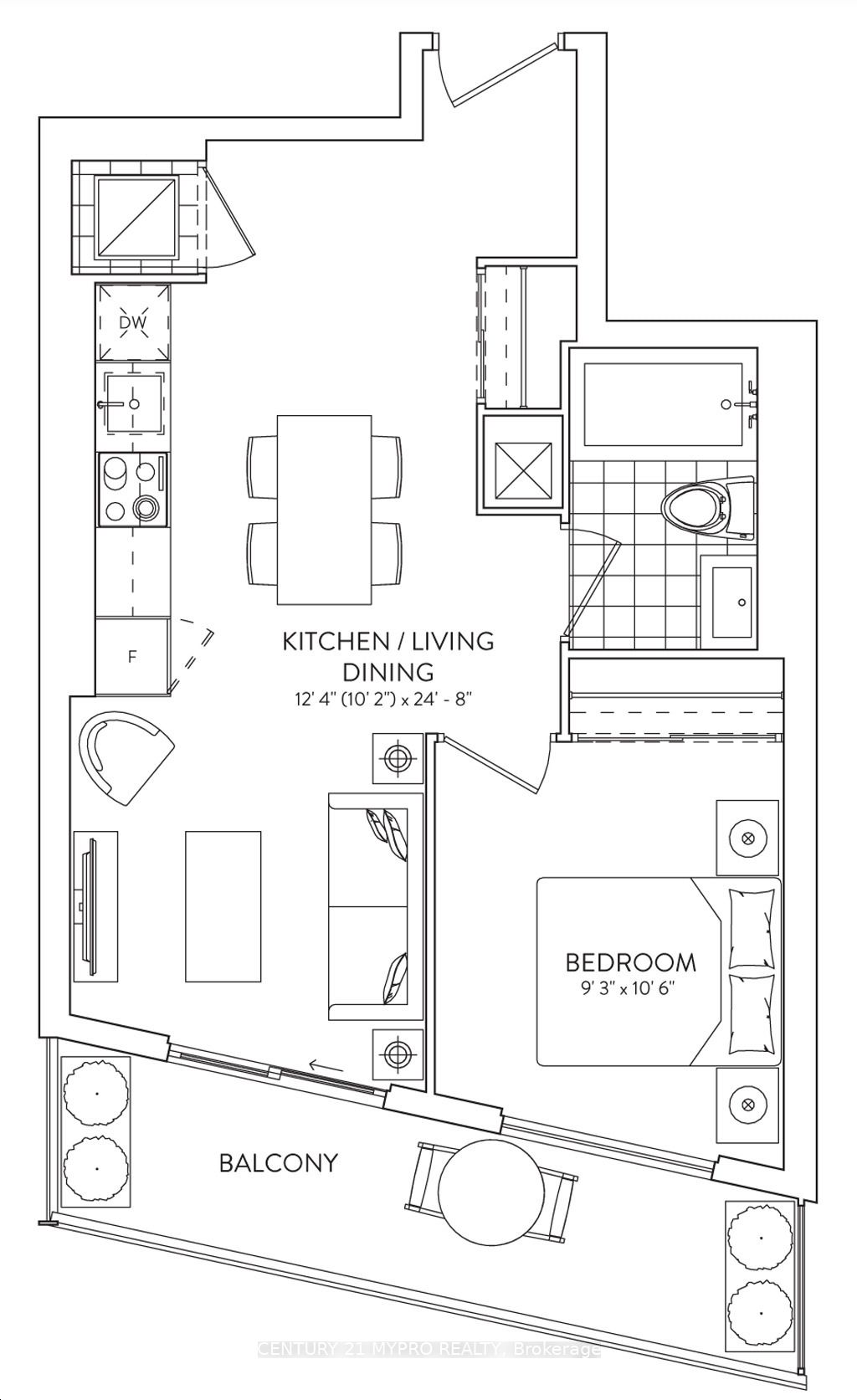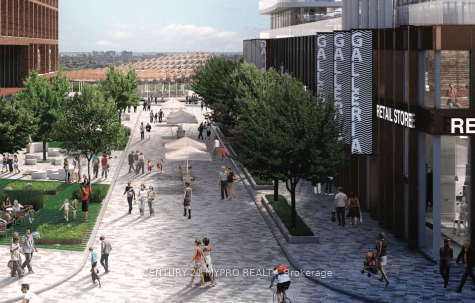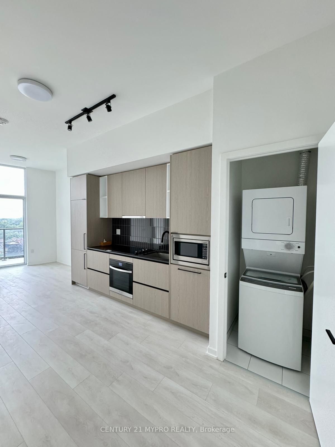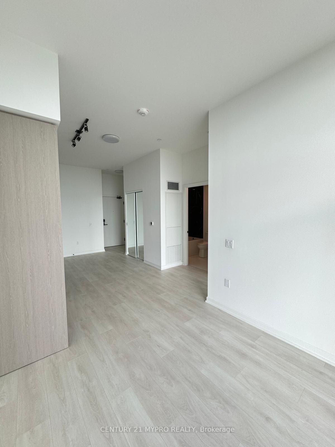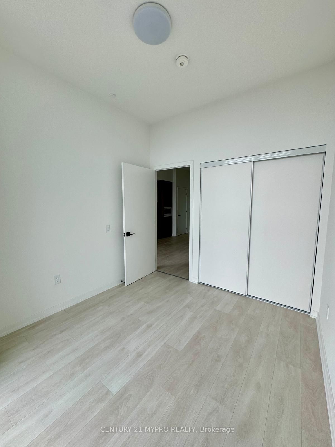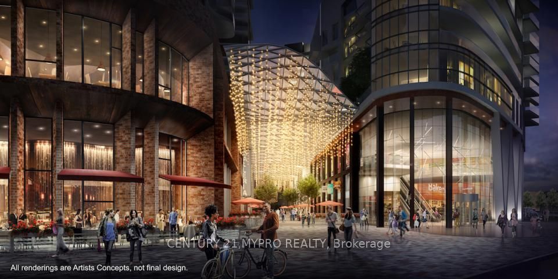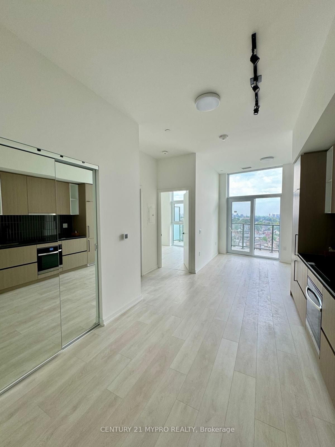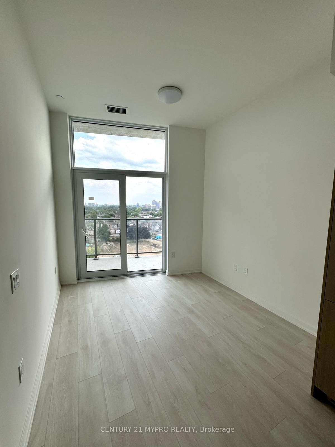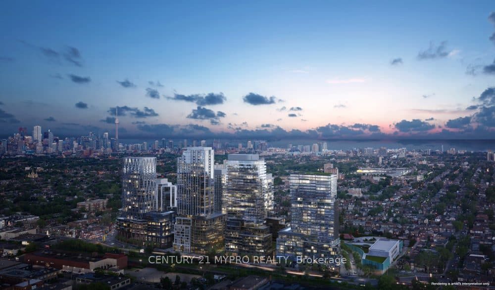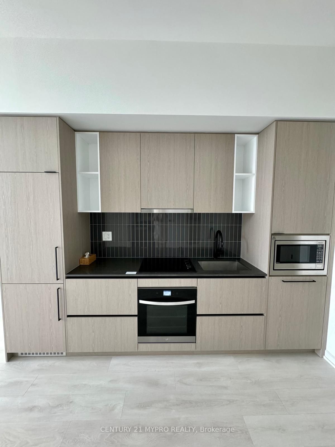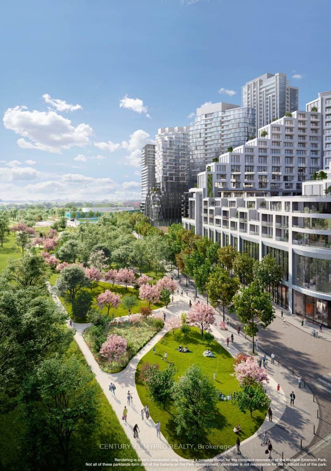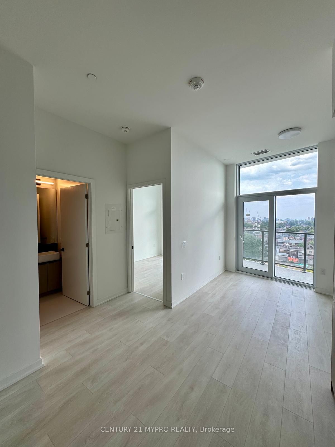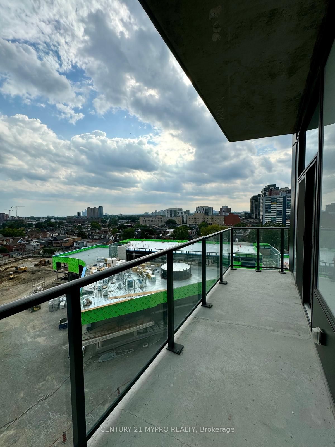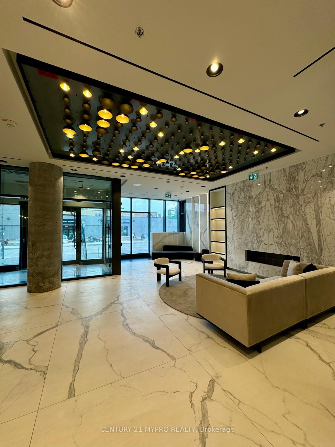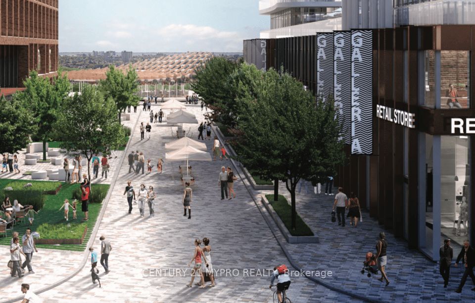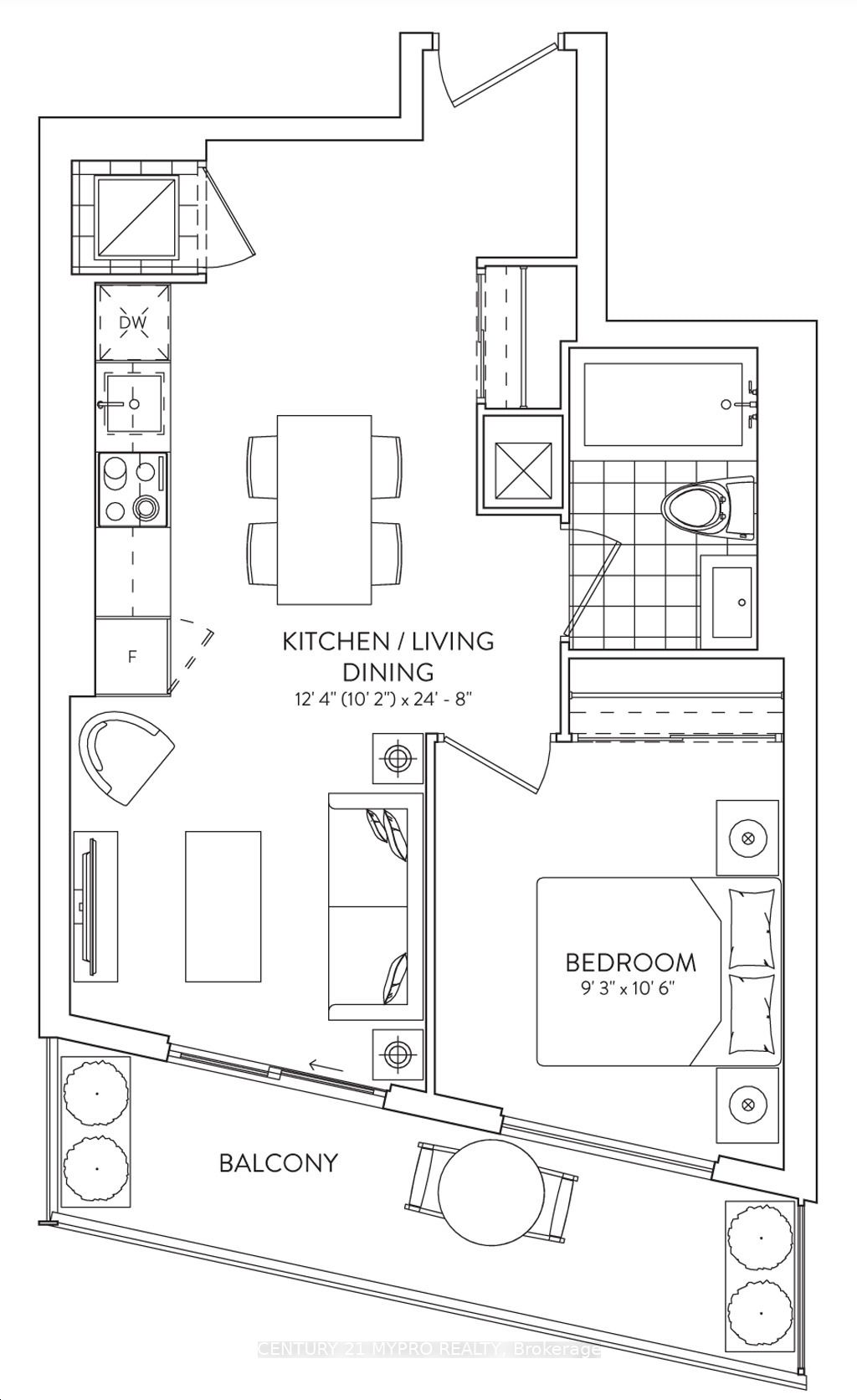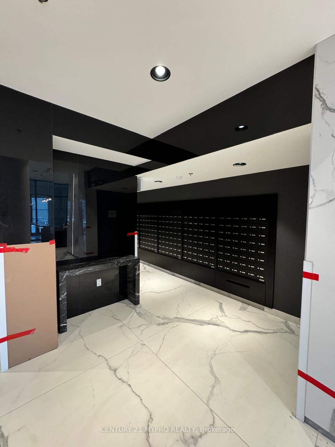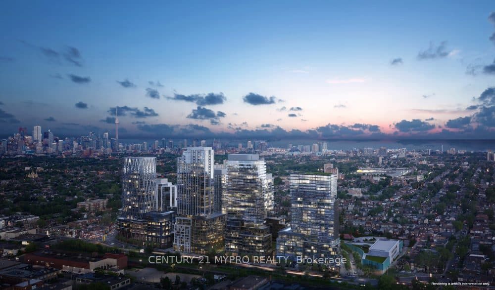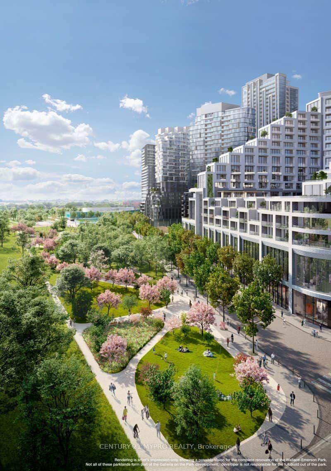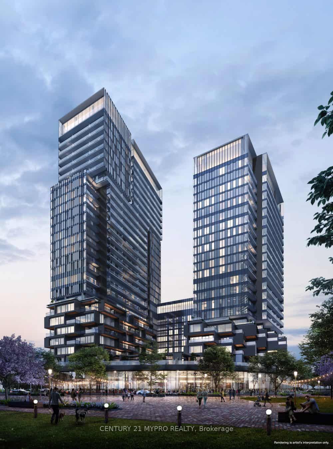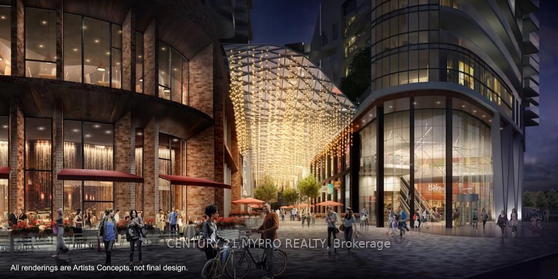$2,400
Available - For Rent
Listing ID: W9269443
10 Graphophone Grve , Unit 802, Toronto, M6H 0E5, Ontario
| Brand new One-bedroom unit with spacious living space and plenty of natural light. ONE PARKING ANDONE LOCKER INCLUDED. Beautiful South City views. This modern unit features a large open balcony,9-foot ceilings, and laminate floors. Enjoy abundant natural light through the floor-to-ceiling windows. The kitchen boasts a sleek design with a quartz countertop. Located in Dupont's vibrant Master Planned Community, you are just steps away from transit options, the subway, Go Station,schools, parks, and shopping. The all-day Dufferin bus link connects you directly to the Bloor Subway. Welcome to a community with upcoming parks, retail spaces, and a community center. Minutes away from Galleria, Loblaws, LCBO, and Farm Boy. Students welcome! 20mins public transport or 13mins car ride to UofT downtown campus. |
| Extras: Fridge, Stove, Oven, Washer, Dryer, Microwave, Built-In Dishwasher, One parking, One Locker included |
| Price | $2,400 |
| Address: | 10 Graphophone Grve , Unit 802, Toronto, M6H 0E5, Ontario |
| Province/State: | Ontario |
| Condo Corporation No | TSCC |
| Level | 08 |
| Unit No | 08 |
| Locker No | 161 |
| Directions/Cross Streets: | Dupont/Dufferin |
| Rooms: | 4 |
| Bedrooms: | 1 |
| Bedrooms +: | |
| Kitchens: | 1 |
| Family Room: | N |
| Basement: | None |
| Furnished: | N |
| Approximatly Age: | New |
| Property Type: | Condo Apt |
| Style: | Apartment |
| Exterior: | Concrete |
| Garage Type: | Underground |
| Garage(/Parking)Space: | 1.00 |
| Drive Parking Spaces: | 0 |
| Park #1 | |
| Parking Type: | Owned |
| Legal Description: | p5 |
| Exposure: | S |
| Balcony: | Open |
| Locker: | Owned |
| Pet Permited: | N |
| Approximatly Age: | New |
| Approximatly Square Footage: | 500-599 |
| Building Amenities: | Concierge, Gym, Party/Meeting Room, Rooftop Deck/Garden, Visitor Parking |
| Property Features: | Clear View, Hospital, Park, Public Transit, Rec Centre, School |
| CAC Included: | Y |
| Common Elements Included: | Y |
| Parking Included: | Y |
| Building Insurance Included: | Y |
| Fireplace/Stove: | N |
| Heat Source: | Gas |
| Heat Type: | Forced Air |
| Central Air Conditioning: | Central Air |
| Although the information displayed is believed to be accurate, no warranties or representations are made of any kind. |
| CENTURY 21 MYPRO REALTY |
|
|

Deepak Sharma
Broker
Dir:
647-229-0670
Bus:
905-554-0101
| Book Showing | Email a Friend |
Jump To:
At a Glance:
| Type: | Condo - Condo Apt |
| Area: | Toronto |
| Municipality: | Toronto |
| Neighbourhood: | Dovercourt-Wallace Emerson-Junction |
| Style: | Apartment |
| Approximate Age: | New |
| Beds: | 1 |
| Baths: | 1 |
| Garage: | 1 |
| Fireplace: | N |
Locatin Map:

