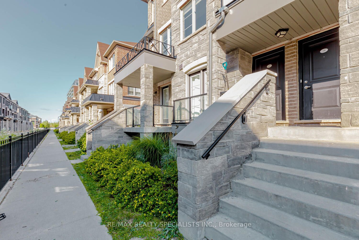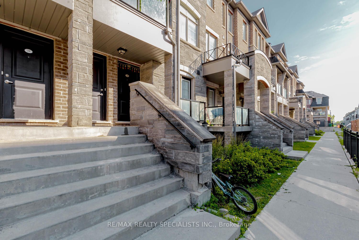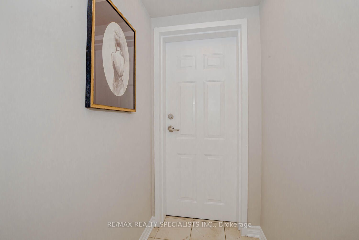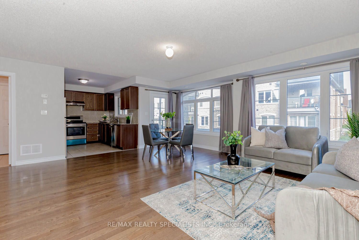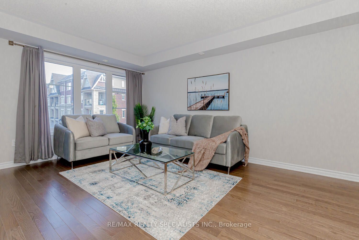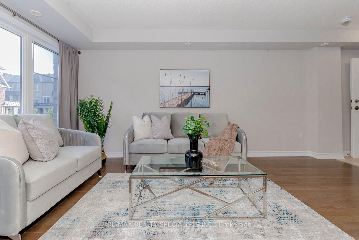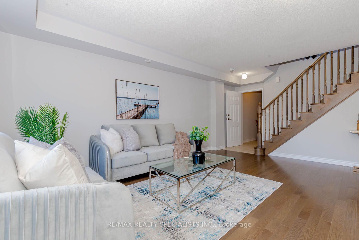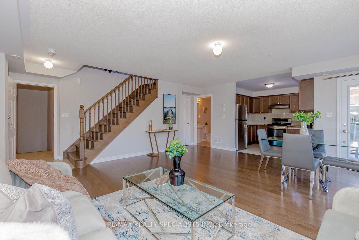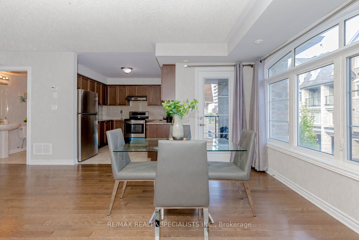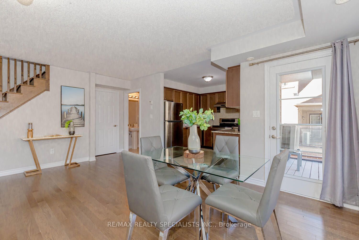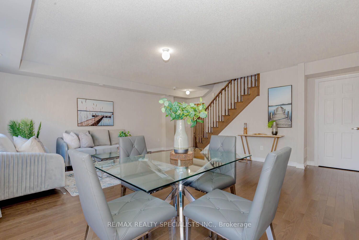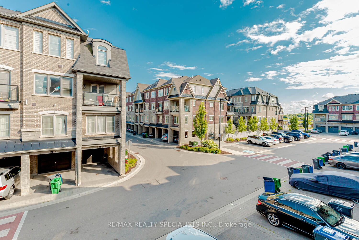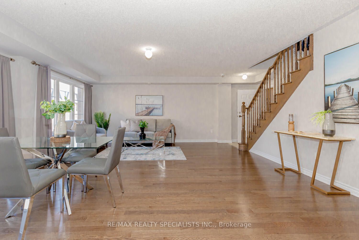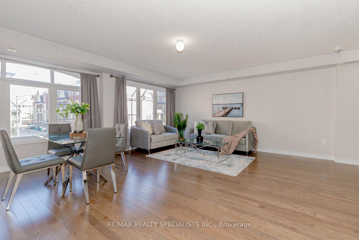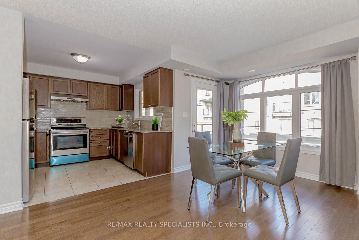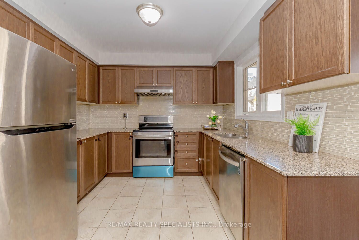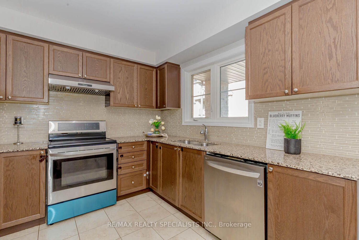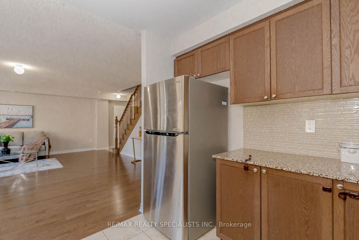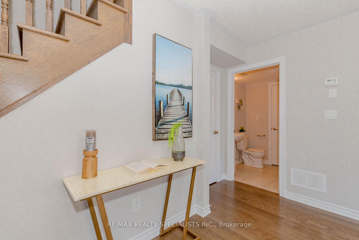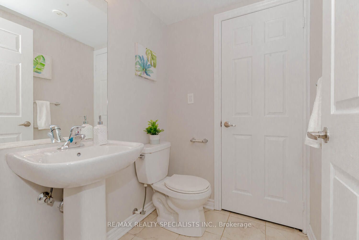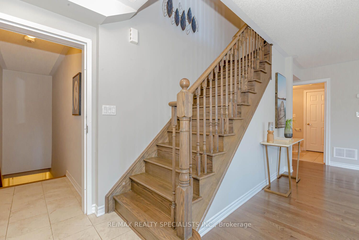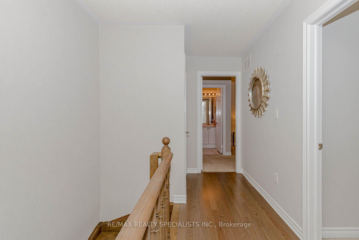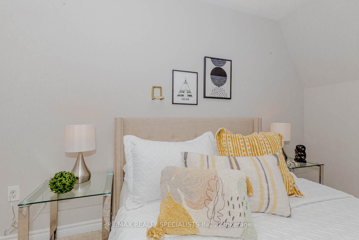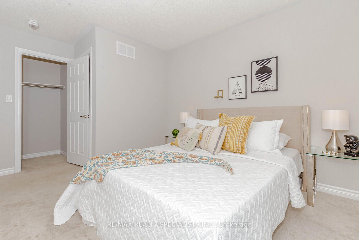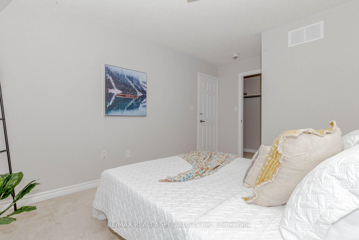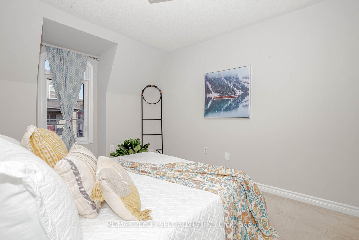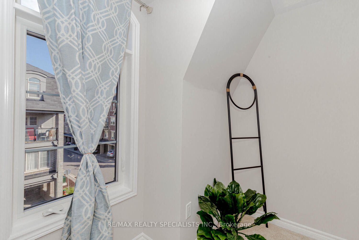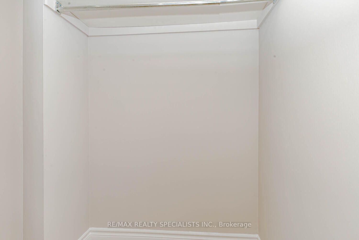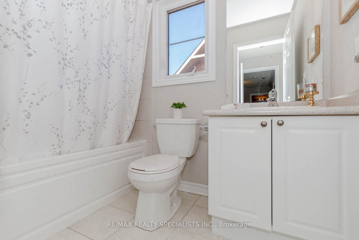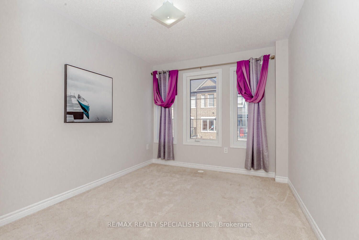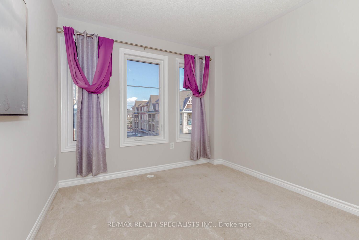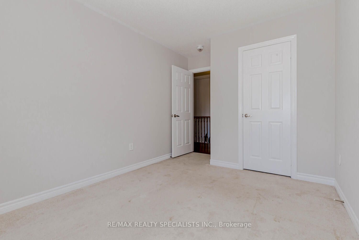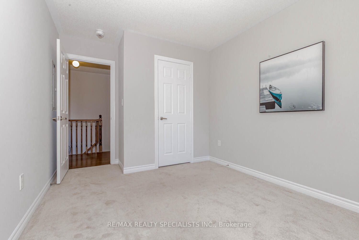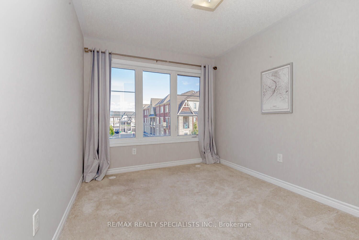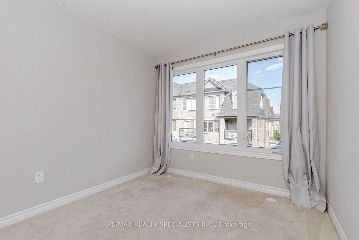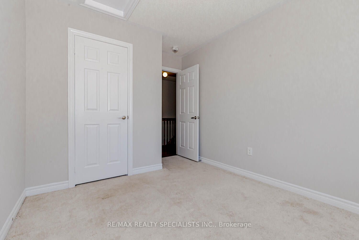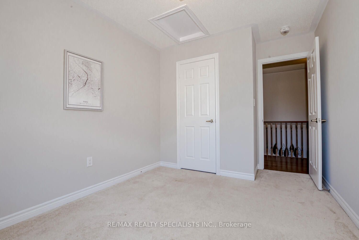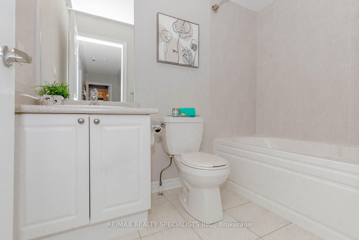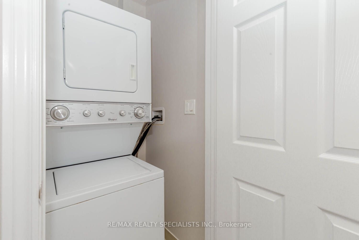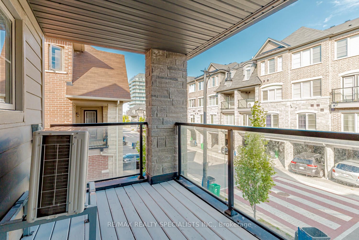$750,000
Available - For Sale
Listing ID: W9099653
200 Veterans Dr , Unit 28, Brampton, L7A 4S6, Ontario
| High-demand area of Brampton, Just minutes from Mississauga Rd, offering easy access to major highways Freshly painted interiors with neutral colors, perfect for any dcor styleModern kitchen equipped with stainless steel appliances Spacious and inviting living areas, ideal for family gatherings and entertaining guests. Well-maintained and move-in ready, Apartment features its own exclusive balcony, perfect for enjoying your morning coffee or evening relaxation, Perfect for first-time homebuyers looking for a great start Excellent investment opportunity with high potential returns, Flexible closing options available to suit your needs. Don't miss out on this fantastic opportunity to own a home in one of Brampton's most sought-after neighborhoods. Experience the perfect blend of convenience, comfort, and value! |
| Price | $750,000 |
| Taxes: | $3835.00 |
| Maintenance Fee: | 295.00 |
| Address: | 200 Veterans Dr , Unit 28, Brampton, L7A 4S6, Ontario |
| Province/State: | Ontario |
| Condo Corporation No | PSCC |
| Level | MAI |
| Unit No | 28 |
| Directions/Cross Streets: | SANDLEWOOD/MISSISSAUGA/VETERANS |
| Rooms: | 8 |
| Bedrooms: | 3 |
| Bedrooms +: | |
| Kitchens: | 1 |
| Family Room: | N |
| Basement: | None |
| Approximatly Age: | 0-5 |
| Property Type: | Condo Townhouse |
| Style: | Stacked Townhse |
| Exterior: | Brick Front |
| Garage Type: | Built-In |
| Garage(/Parking)Space: | 1.00 |
| Drive Parking Spaces: | 1 |
| Park #1 | |
| Parking Type: | Exclusive |
| Legal Description: | Main |
| Park #2 | |
| Parking Type: | Exclusive |
| Legal Description: | Driveway |
| Exposure: | Ne |
| Balcony: | Encl |
| Locker: | Ensuite |
| Pet Permited: | Restrict |
| Retirement Home: | N |
| Approximatly Age: | 0-5 |
| Approximatly Square Footage: | 1400-1599 |
| Building Amenities: | Visitor Parking |
| Property Features: | Golf, Library, Park, Public Transit, Rec Centre, School |
| Maintenance: | 295.00 |
| Common Elements Included: | Y |
| Parking Included: | Y |
| Building Insurance Included: | Y |
| Fireplace/Stove: | N |
| Heat Source: | Gas |
| Heat Type: | Forced Air |
| Central Air Conditioning: | Central Air |
| Laundry Level: | Upper |
$
%
Years
This calculator is for demonstration purposes only. Always consult a professional
financial advisor before making personal financial decisions.
| Although the information displayed is believed to be accurate, no warranties or representations are made of any kind. |
| RE/MAX REALTY SPECIALISTS INC. |
|
|

Deepak Sharma
Broker
Dir:
647-229-0670
Bus:
905-554-0101
| Virtual Tour | Book Showing | Email a Friend |
Jump To:
At a Glance:
| Type: | Condo - Condo Townhouse |
| Area: | Peel |
| Municipality: | Brampton |
| Neighbourhood: | Northwest Brampton |
| Style: | Stacked Townhse |
| Approximate Age: | 0-5 |
| Tax: | $3,835 |
| Maintenance Fee: | $295 |
| Beds: | 3 |
| Baths: | 3 |
| Garage: | 1 |
| Fireplace: | N |
Locatin Map:
Payment Calculator:

