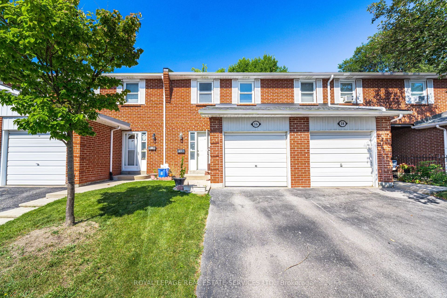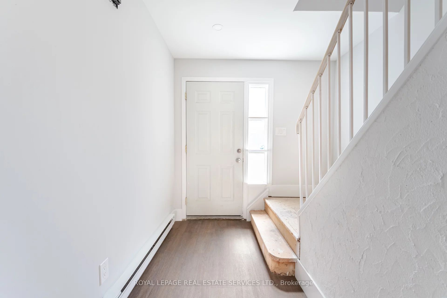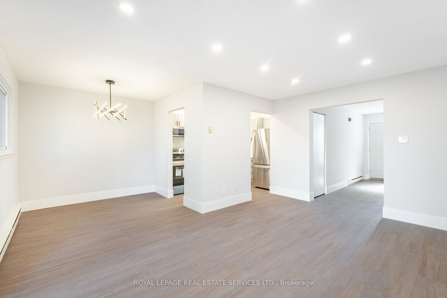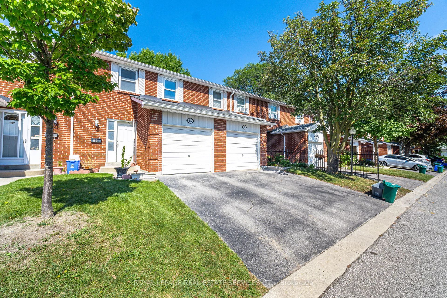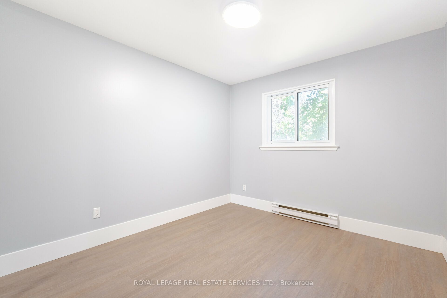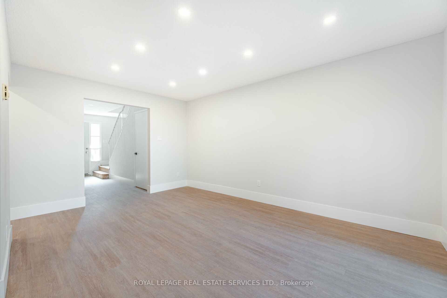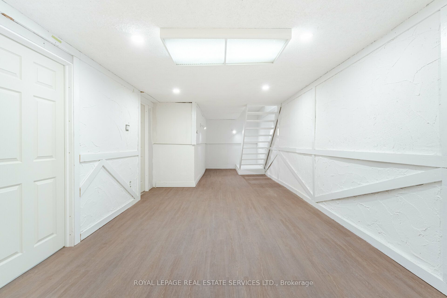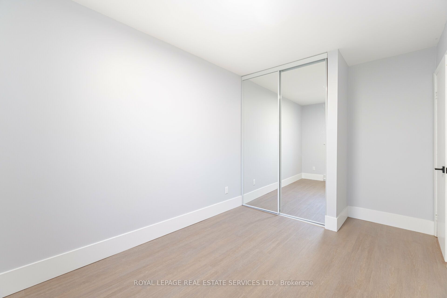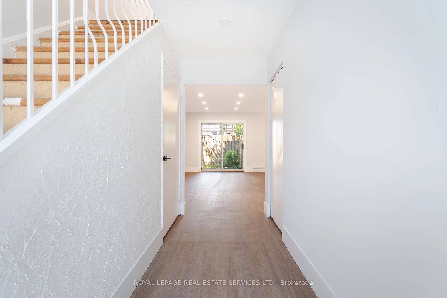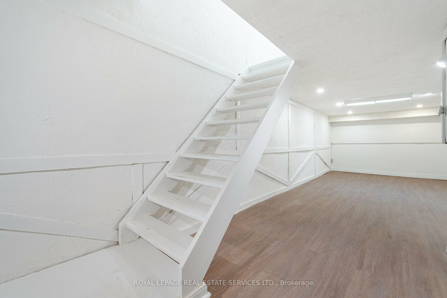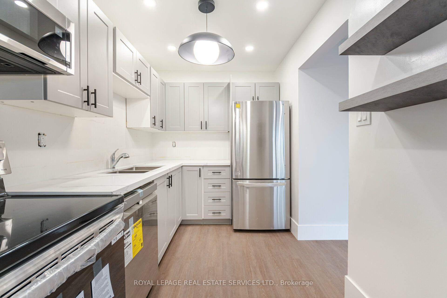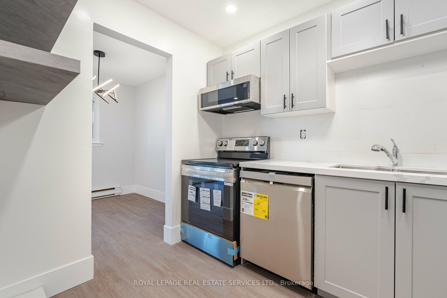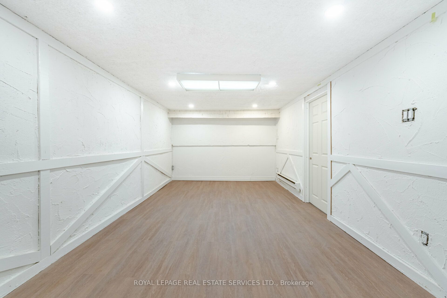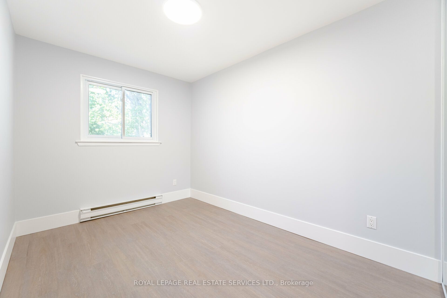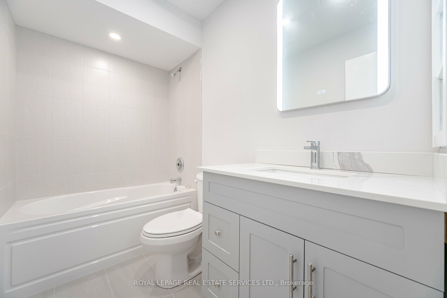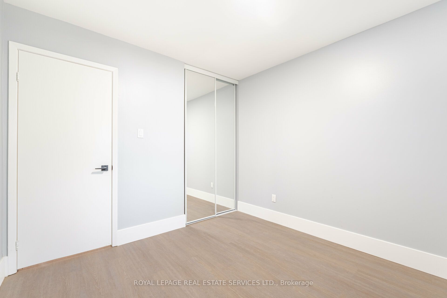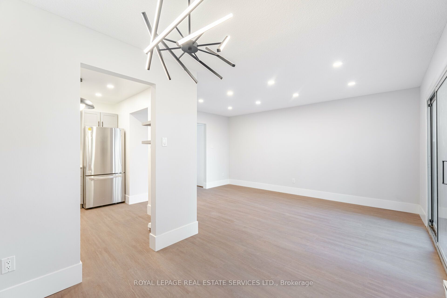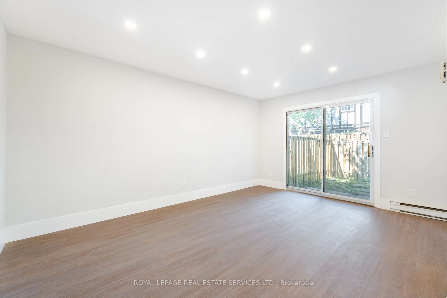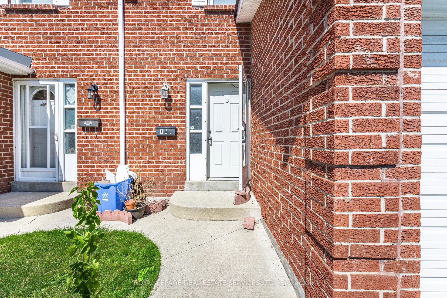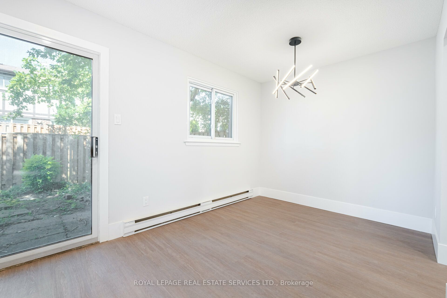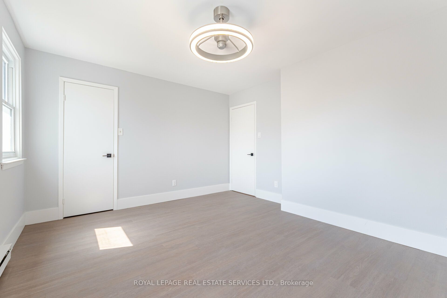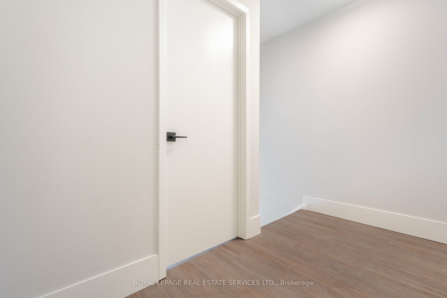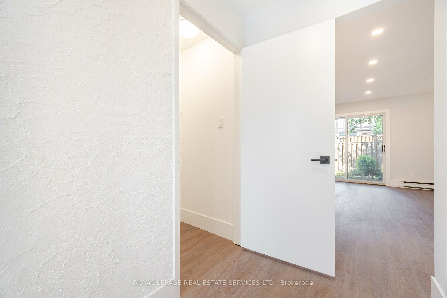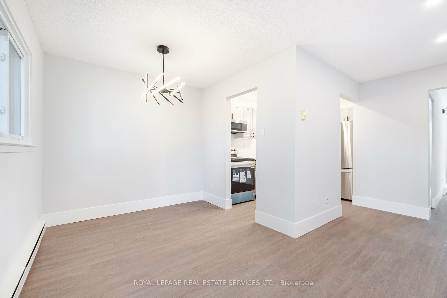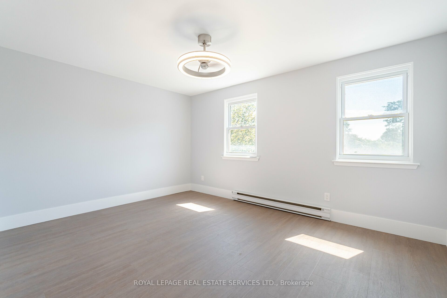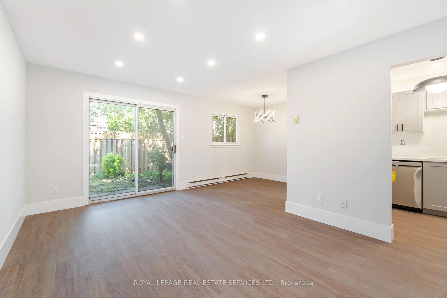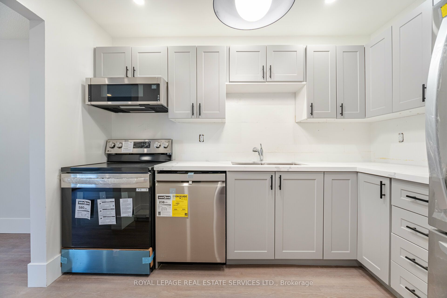$849,000
Available - For Sale
Listing ID: N9347574
16 Harper Way , Unit 457, Markham, L3T 5A5, Ontario
| The Vendor is offering financing at current rates for qualified buyers. Welcome to 16 Harper Way, a stunningly renovated 3-bedroom, 2-bathroom townhome located in the sought-after Johnsview Village, within the Bayview and John neighbourhood. This bright and airy home has been updated with brand-new kitchen appliances and a dishwasher, making it perfect for modern living. Step inside to find a welcoming living room that opens directly to a private, fenced back yard ideal for outdoor relaxation and entertaining. Upstairs, you'll find three spacious bedrooms and a newly renovated bathroom. On the lower level, enjoy a newly updated full bathroom, a fantastic family area, and a separate laundry room for added convenience. Johnsview Village offers exceptional amenities, including a public school, recreational facilities with pools, tennis and basketball courts, and lush parks all within the community. Public transit, shopping, and major highways like 404 and 407 are easily accessible. Plus, the Thornhill Community Centre and Thornhill Square are just across the street.For added flexibility, Don't miss the chance to make this beautifully renovated townhome your own!" |
| Price | $849,000 |
| Taxes: | $2929.00 |
| Maintenance Fee: | 532.30 |
| Address: | 16 Harper Way , Unit 457, Markham, L3T 5A5, Ontario |
| Province/State: | Ontario |
| Condo Corporation No | YCC |
| Level | 1 |
| Unit No | 457 |
| Directions/Cross Streets: | Bayview/John |
| Rooms: | 6 |
| Bedrooms: | 3 |
| Bedrooms +: | |
| Kitchens: | 1 |
| Family Room: | N |
| Basement: | Finished |
| Property Type: | Condo Townhouse |
| Style: | 2-Storey |
| Exterior: | Brick |
| Garage Type: | Attached |
| Garage(/Parking)Space: | 1.00 |
| Drive Parking Spaces: | 1 |
| Park #1 | |
| Parking Type: | Exclusive |
| Exposure: | S |
| Balcony: | None |
| Locker: | None |
| Pet Permited: | Restrict |
| Approximatly Square Footage: | 1000-1199 |
| Maintenance: | 532.30 |
| Common Elements Included: | Y |
| Parking Included: | Y |
| Building Insurance Included: | Y |
| Fireplace/Stove: | N |
| Heat Source: | Electric |
| Heat Type: | Baseboard |
| Central Air Conditioning: | None |
$
%
Years
This calculator is for demonstration purposes only. Always consult a professional
financial advisor before making personal financial decisions.
| Although the information displayed is believed to be accurate, no warranties or representations are made of any kind. |
| ROYAL LEPAGE REAL ESTATE SERVICES LTD. |
|
|

Deepak Sharma
Broker
Dir:
647-229-0670
Bus:
905-554-0101
| Virtual Tour | Book Showing | Email a Friend |
Jump To:
At a Glance:
| Type: | Condo - Condo Townhouse |
| Area: | York |
| Municipality: | Markham |
| Neighbourhood: | Aileen-Willowbrook |
| Style: | 2-Storey |
| Tax: | $2,929 |
| Maintenance Fee: | $532.3 |
| Beds: | 3 |
| Baths: | 2 |
| Garage: | 1 |
| Fireplace: | N |
Locatin Map:
Payment Calculator:

