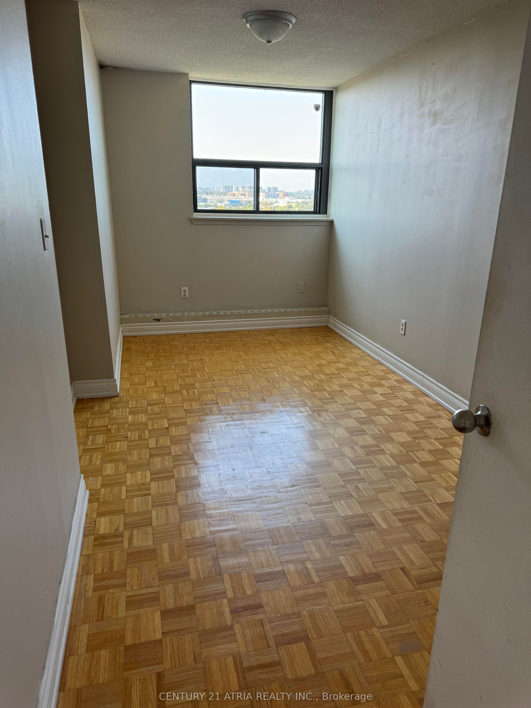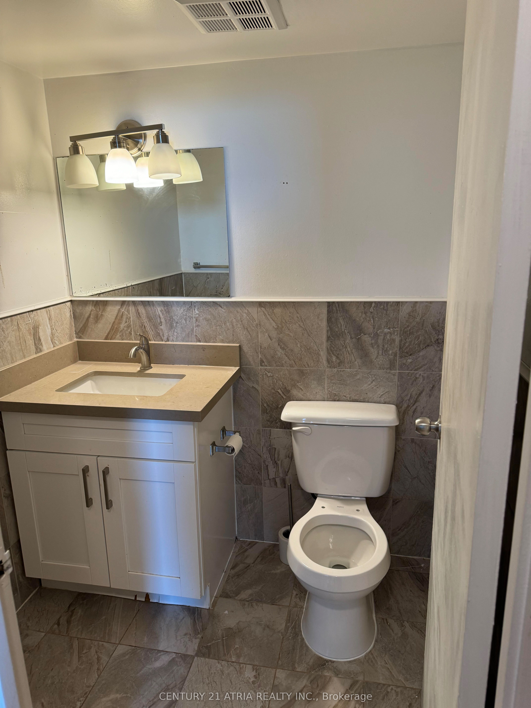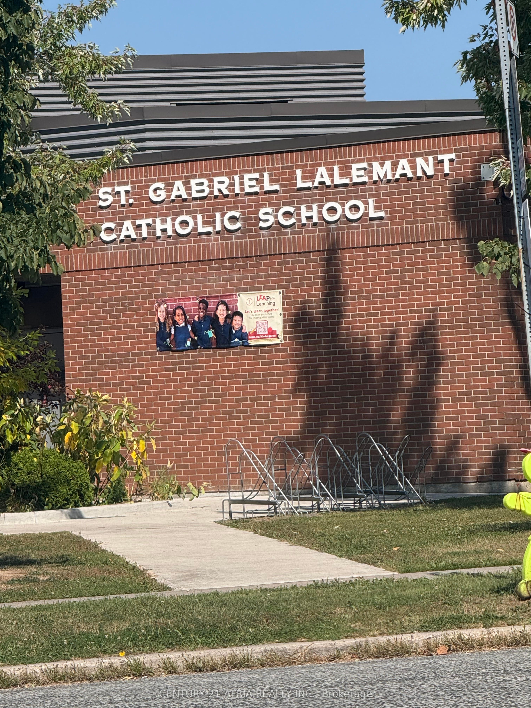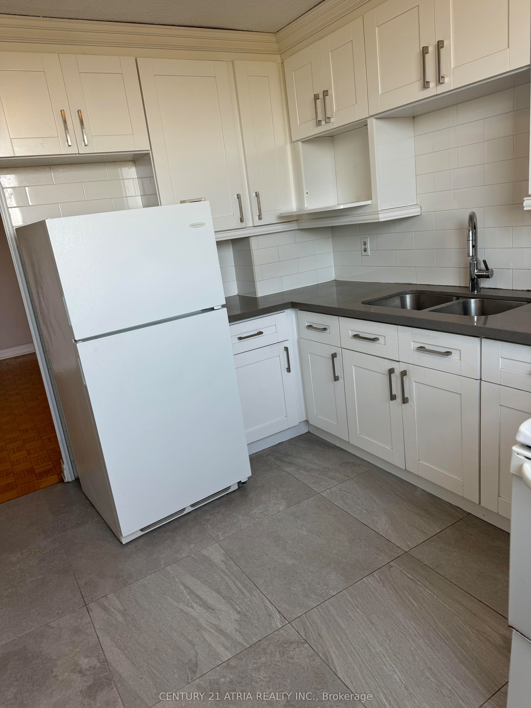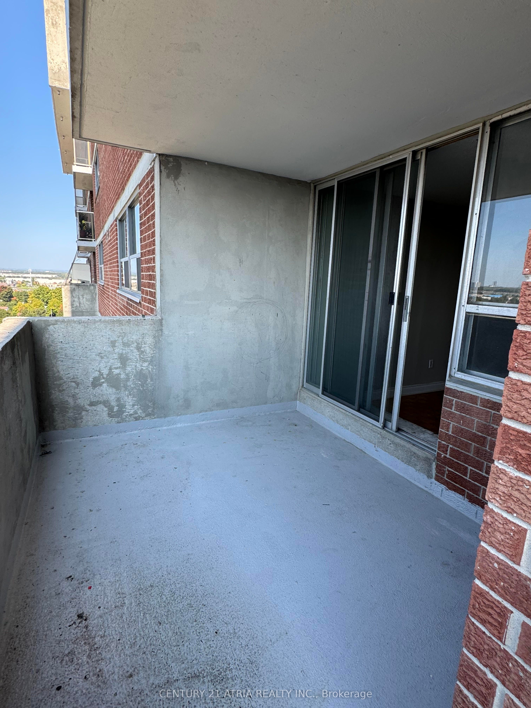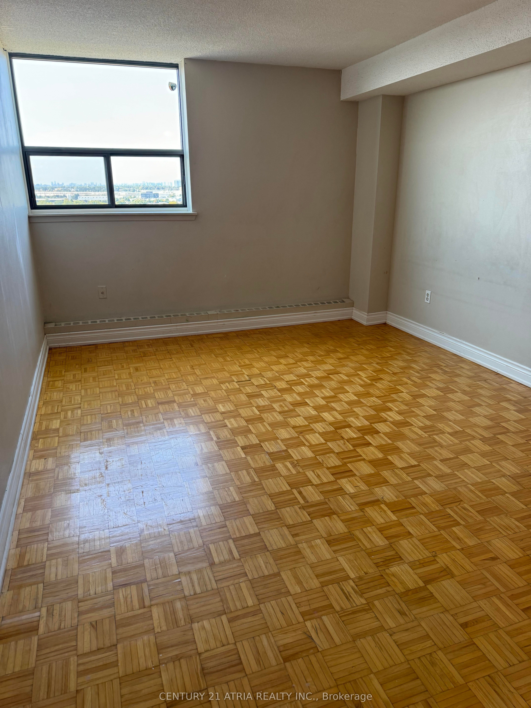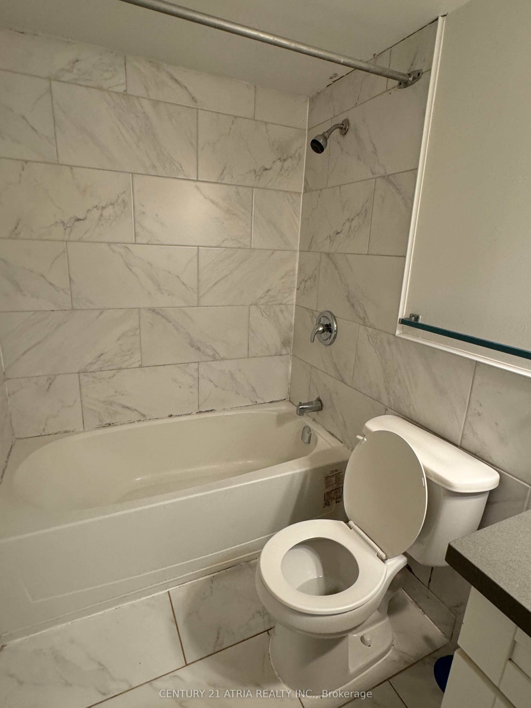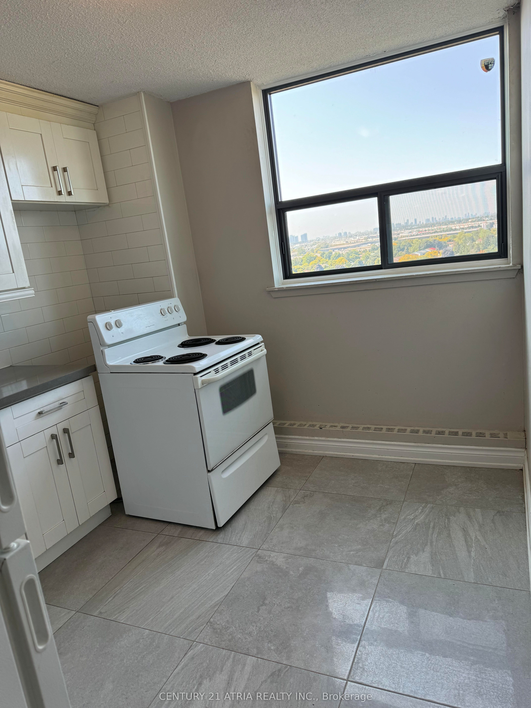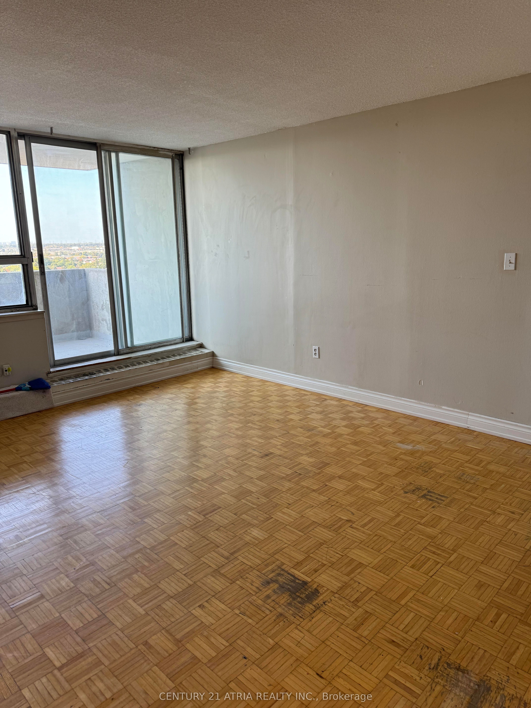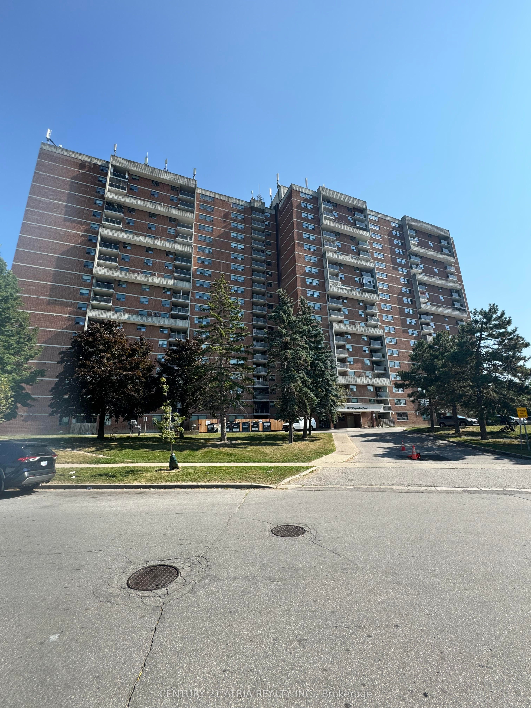$499,900
Available - For Sale
Listing ID: E9362344
100 Wingarden Crt , Unit 1513, Toronto, M1B 0A4, Ontario
| Don't miss this estate sale! 2 bedrooms with two washrooms in a high demand building. Open concept living room with walk-out to a large open balcony. Panoramic west view with beautiful sunset exposure. Spacious eat-in kitchen with ceramic floors, quartz countertops. Large master bedrooms with two double closets and two piece ensuite, parquet hardwood floors throughout. Ideal for 1st time buyers, renovators and investors. High rental demand. |
| Extras: All electric light fixtures, existing fridge and stove, parquet floors |
| Price | $499,900 |
| Taxes: | $839.51 |
| Maintenance Fee: | 654.51 |
| Address: | 100 Wingarden Crt , Unit 1513, Toronto, M1B 0A4, Ontario |
| Province/State: | Ontario |
| Condo Corporation No | MTCC1 |
| Level | 14 |
| Unit No | 11 |
| Directions/Cross Streets: | Nelson/Finch Ave |
| Rooms: | 5 |
| Bedrooms: | 2 |
| Bedrooms +: | |
| Kitchens: | 1 |
| Family Room: | N |
| Basement: | None |
| Approximatly Age: | 31-50 |
| Property Type: | Condo Apt |
| Style: | Apartment |
| Exterior: | Brick, Concrete |
| Garage Type: | Underground |
| Garage(/Parking)Space: | 0.00 |
| Drive Parking Spaces: | 0 |
| Park #1 | |
| Parking Type: | Exclusive |
| Park #2 | |
| Parking Type: | None |
| Exposure: | W |
| Balcony: | Open |
| Locker: | None |
| Pet Permited: | Restrict |
| Approximatly Age: | 31-50 |
| Approximatly Square Footage: | 900-999 |
| Building Amenities: | Concierge, Visitor Parking |
| Property Features: | Clear View, Place Of Worship, Public Transit, School, School Bus Route |
| Maintenance: | 654.51 |
| Hydro Included: | Y |
| Water Included: | Y |
| Common Elements Included: | Y |
| Heat Included: | Y |
| Building Insurance Included: | Y |
| Fireplace/Stove: | N |
| Heat Source: | Electric |
| Heat Type: | Baseboard |
| Central Air Conditioning: | None |
| Laundry Level: | Main |
| Ensuite Laundry: | Y |
$
%
Years
This calculator is for demonstration purposes only. Always consult a professional
financial advisor before making personal financial decisions.
| Although the information displayed is believed to be accurate, no warranties or representations are made of any kind. |
| CENTURY 21 ATRIA REALTY INC. |
|
|

Deepak Sharma
Broker
Dir:
647-229-0670
Bus:
905-554-0101
| Book Showing | Email a Friend |
Jump To:
At a Glance:
| Type: | Condo - Condo Apt |
| Area: | Toronto |
| Municipality: | Toronto |
| Neighbourhood: | Malvern |
| Style: | Apartment |
| Approximate Age: | 31-50 |
| Tax: | $839.51 |
| Maintenance Fee: | $654.51 |
| Beds: | 2 |
| Baths: | 2 |
| Fireplace: | N |
Locatin Map:
Payment Calculator:

