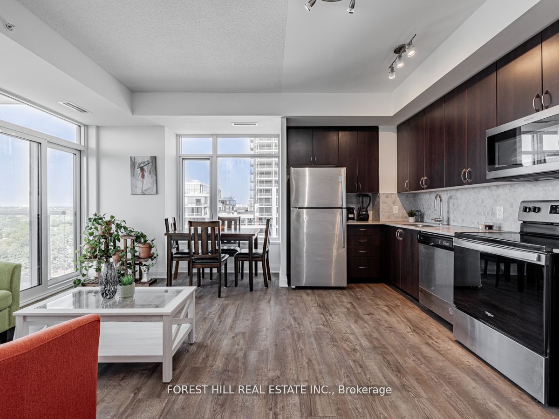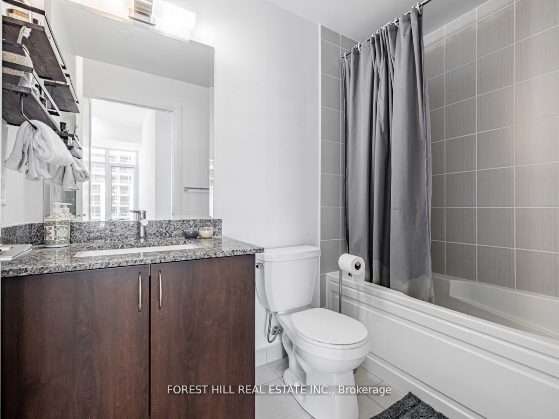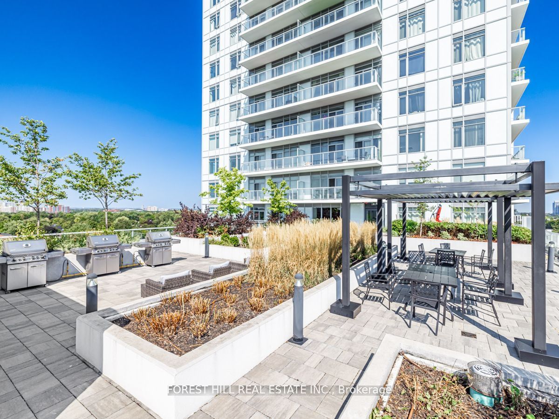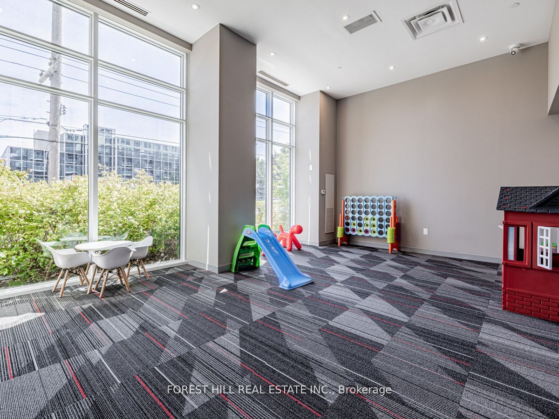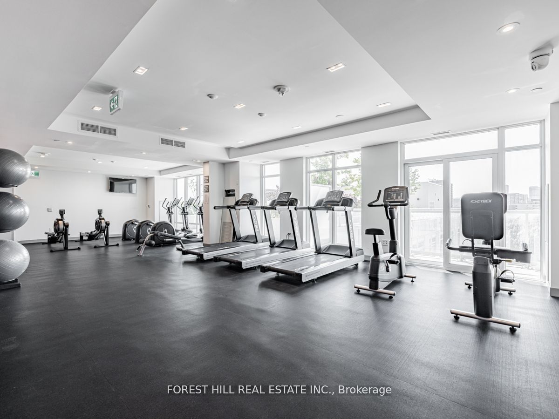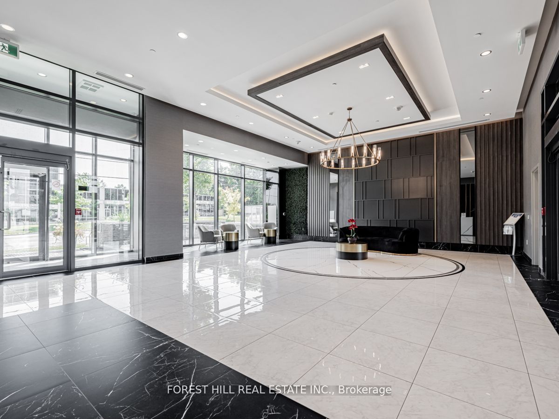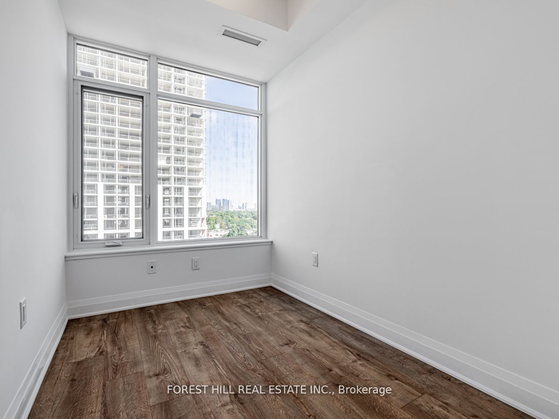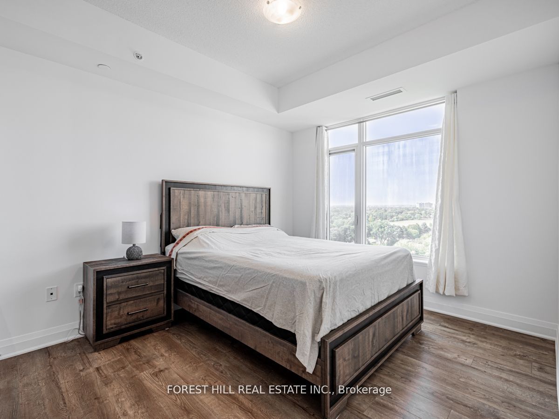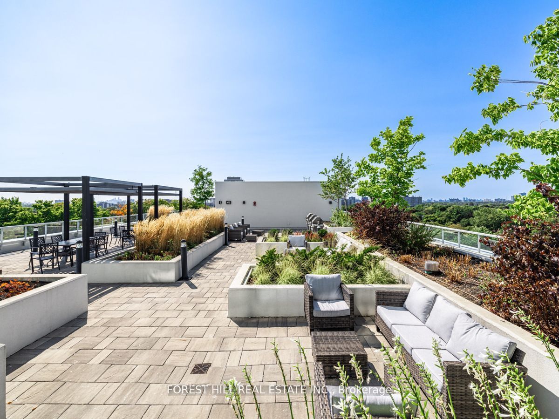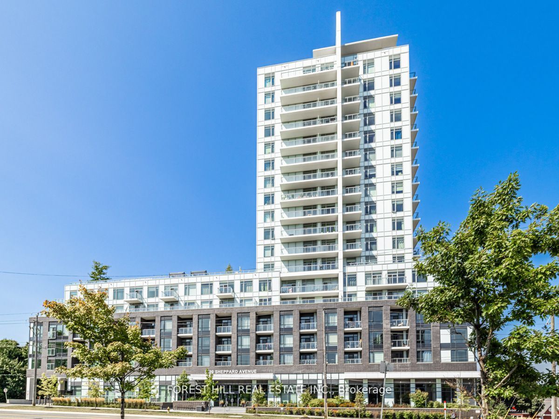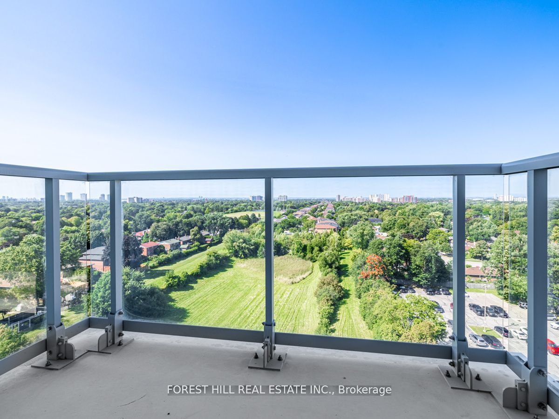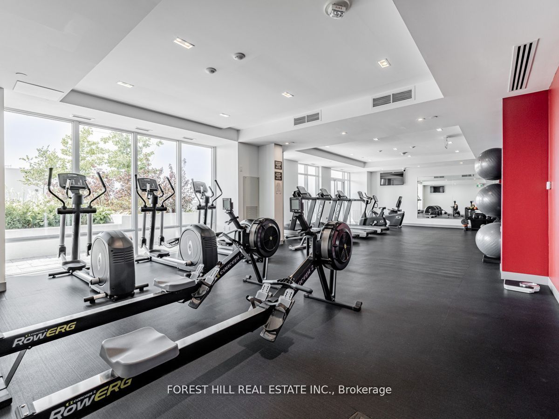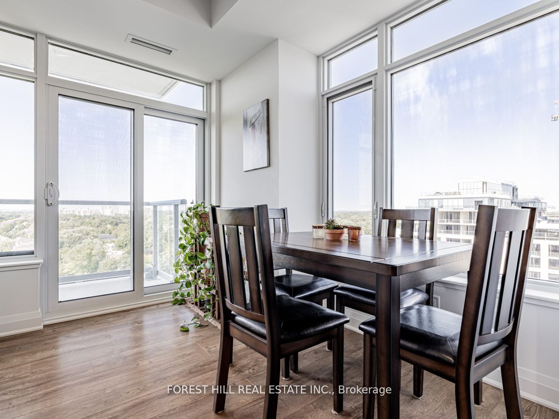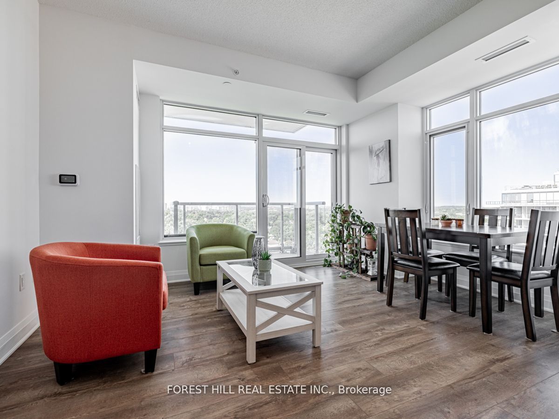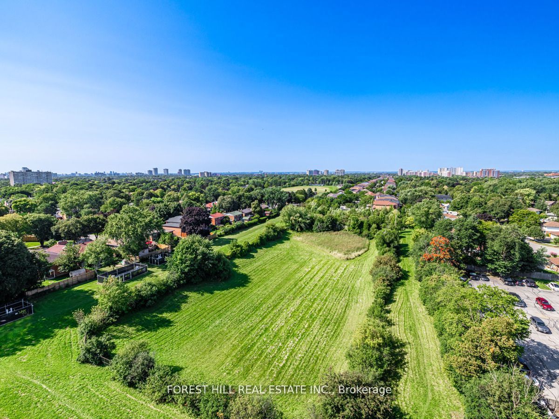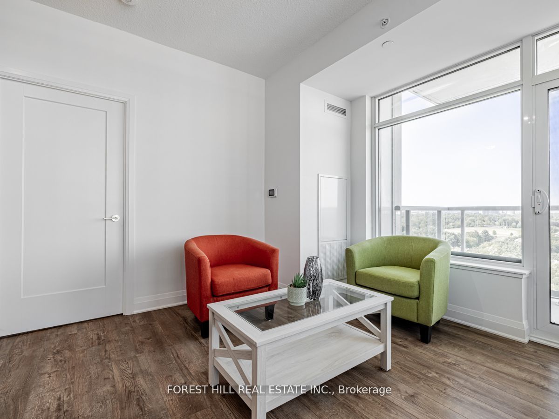$528,000
Available - For Sale
Listing ID: E9359692
3220 Sheppard Ave East , Unit 904, Toronto, M1T 3K3, Ontario
| ***Built In 2022----GORGEOUS/OPEN-VIEW----Overlooking City Park***N.E Corner Unit(Stunning View---Super Clean-Super Bright Unit)-------This Spacious and Modern--Stylish Unit Offers A Functional Layout W/9Ft Ceiling & Large Window, Approx. 700Sf(Ideal Design Of One Bedroom Plus Den+47Sf Open Balcony) & Super Natural Bright Thru-Out Large Windows----The Unit Boasts Hi Ceiling & Large Windows-------Large Foyer & A Generous Bedroom W/Large Closet & Large Window--Overlooking Green/Amazing Open View----Spacious Den W/Large Window(Easily Converted To a 2nd Bedroom)----A PREMIUM 1 OWNED PARKING(extra $$$)----1 OWNED LOCKER**Open-Concept & STUNNING-VIEW of Living and Dining Room and Kitchen Combined With Floor To Ceiling Sliding Dr(Easy Access To Open Balcony)***Excellent Building Amenities---Rooftop Deck/Garden(7Th Floor),Concierge, Exercise Room, Guest Suite, Party/Meeting Rooms, Visitors Parking**Conveniently Located Hwy, Ttc, Shopping, Fairview Mall, Park,***RARE DEN WITH A LARGE WINDOW*** |
| Extras: *S/S Fridge, Stove, S/S B/I Microwave, Front-Load Washer/Dryer***PREMIUM ONE (1) OWNED PARKING +(1) owned locker, Laminate Floor, W/I Closet, Mirrored Closet, Track Lighting, All Window Coverings, Open Balcony, ***DEN WITH A LARGE WINDOW*** |
| Price | $528,000 |
| Taxes: | $2017.11 |
| Maintenance Fee: | 410.00 |
| Address: | 3220 Sheppard Ave East , Unit 904, Toronto, M1T 3K3, Ontario |
| Province/State: | Ontario |
| Condo Corporation No | TSCC |
| Level | 9 |
| Unit No | 4 |
| Locker No | 152 |
| Directions/Cross Streets: | E.Victoria Park Ave/N.401 |
| Rooms: | 6 |
| Bedrooms: | 1 |
| Bedrooms +: | 1 |
| Kitchens: | 1 |
| Family Room: | N |
| Basement: | None |
| Approximatly Age: | 0-5 |
| Property Type: | Condo Apt |
| Style: | Apartment |
| Exterior: | Brick, Concrete |
| Garage Type: | Underground |
| Garage(/Parking)Space: | 1.00 |
| Drive Parking Spaces: | 1 |
| Park #1 | |
| Parking Spot: | A13 |
| Parking Type: | Owned |
| Legal Description: | 1 |
| Exposure: | Ne |
| Balcony: | Open |
| Locker: | Owned |
| Pet Permited: | Restrict |
| Approximatly Age: | 0-5 |
| Approximatly Square Footage: | 600-699 |
| Building Amenities: | Bbqs Allowed, Bike Storage, Exercise Room, Guest Suites, Gym, Visitor Parking |
| Property Features: | Clear View, Park, Place Of Worship, Public Transit, Rec Centre |
| Maintenance: | 410.00 |
| Common Elements Included: | Y |
| Heat Included: | Y |
| Parking Included: | Y |
| Building Insurance Included: | Y |
| Fireplace/Stove: | N |
| Heat Source: | Gas |
| Heat Type: | Forced Air |
| Central Air Conditioning: | Central Air |
$
%
Years
This calculator is for demonstration purposes only. Always consult a professional
financial advisor before making personal financial decisions.
| Although the information displayed is believed to be accurate, no warranties or representations are made of any kind. |
| FOREST HILL REAL ESTATE INC. |
|
|

Deepak Sharma
Broker
Dir:
647-229-0670
Bus:
905-554-0101
| Book Showing | Email a Friend |
Jump To:
At a Glance:
| Type: | Condo - Condo Apt |
| Area: | Toronto |
| Municipality: | Toronto |
| Neighbourhood: | Tam O'Shanter-Sullivan |
| Style: | Apartment |
| Approximate Age: | 0-5 |
| Tax: | $2,017.11 |
| Maintenance Fee: | $410 |
| Beds: | 1+1 |
| Baths: | 1 |
| Garage: | 1 |
| Fireplace: | N |
Locatin Map:
Payment Calculator:

