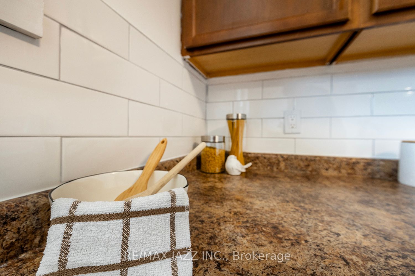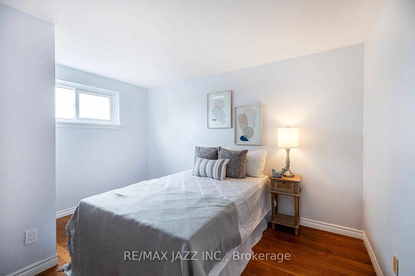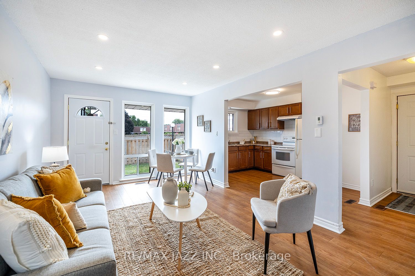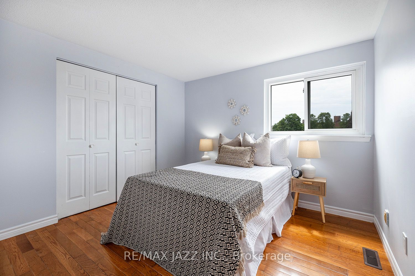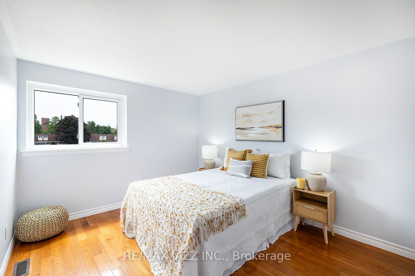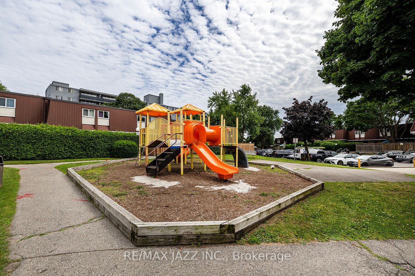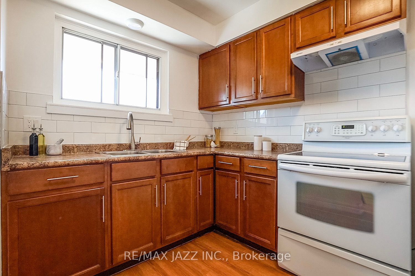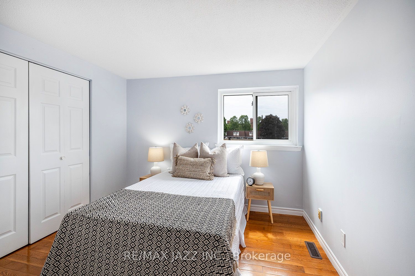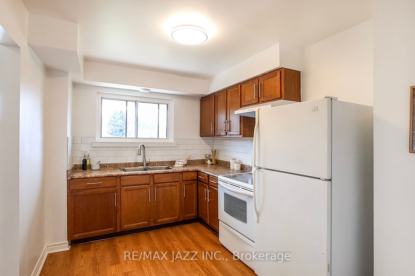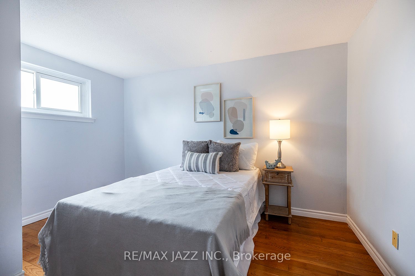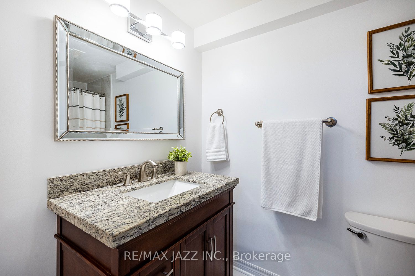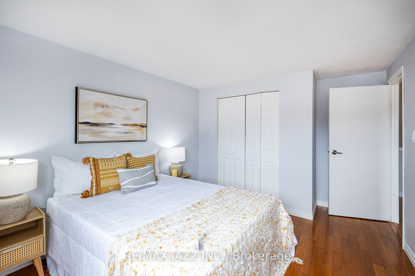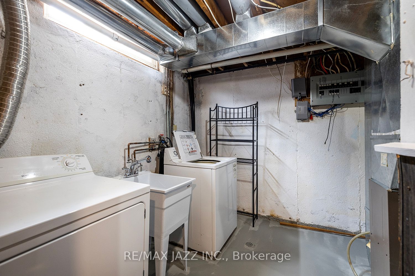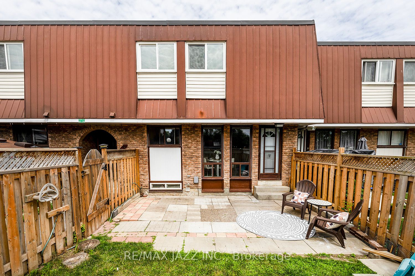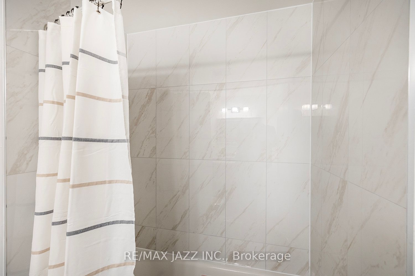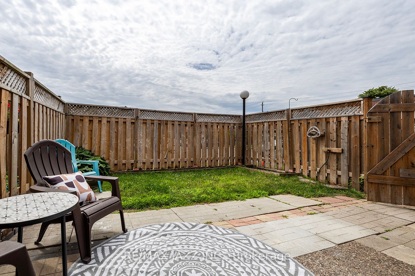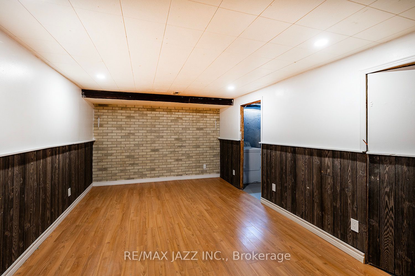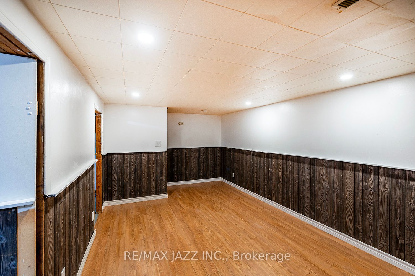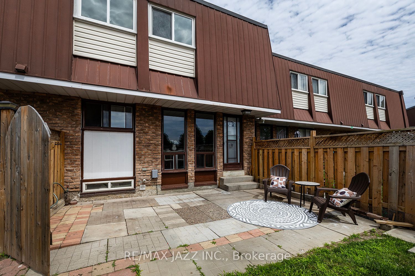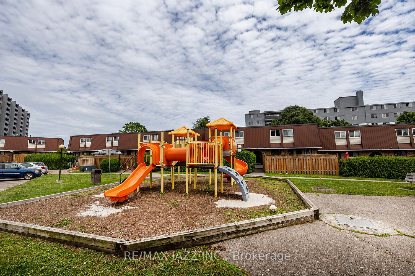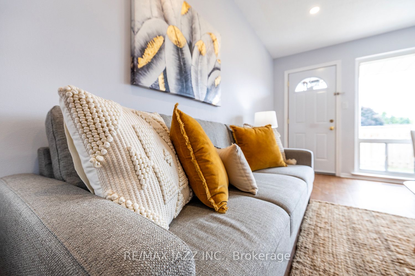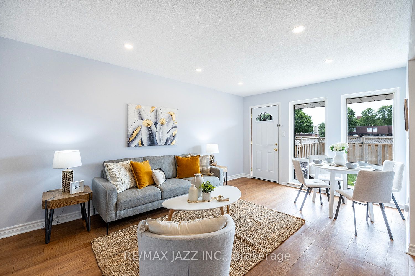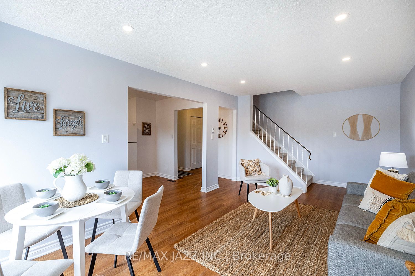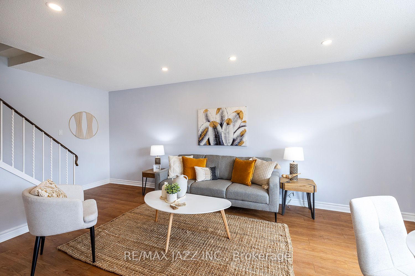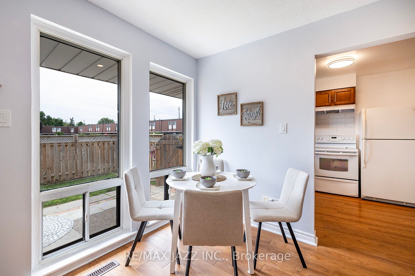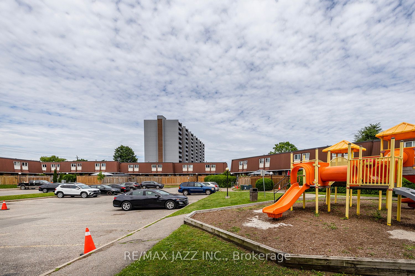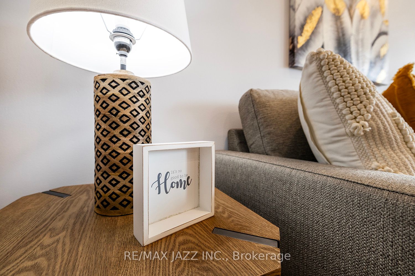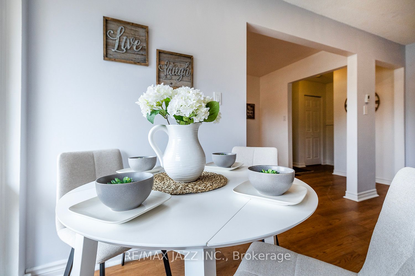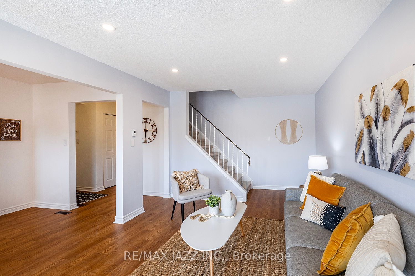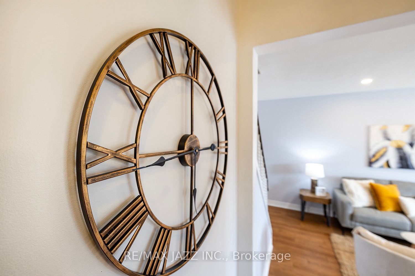$500,000
Available - For Sale
Listing ID: E9348837
1333 Mary St North , Unit 70, Oshawa, L1G 6Z3, Ontario
| POSSIBLY THE MOST AFFORDABLE, COST EFFICIENT HOME IN THE AREA. THE VERY REASONABLE CONDO FEE PAYS FOR THE ELECTRICITY, THE WATER AND SEWER, EXTERIOR MAINTENANCE AND BUILDING INSURANCE. Efficient Natural Gas Heating Is The Only Additional Monthly Cost. In The Heart Of North Oshawa, A Unique Opportunity For A First Time Buyer Or Investor To Own A Spacious, Freshly Painted 3Br, Condo Townhouse With A Lot Of Features. Lots Of Daytime Natural Light, Open Concept Living/Kitchen. This Townhouse Has Special Features To Enjoy. Private Fenced Backyard. 2nd Floor Renovated Bathroom, All Bedrooms Have Closets And Hardwood Floors. Min To Walk To Plazas, Parks, Schools & Durham College. |
| Extras: DESIGNATED PARKING. EXTRA STORAGE IN BASEMENT. NEW 4 PC BATH IN JUNE 2024. |
| Price | $500,000 |
| Taxes: | $1940.00 |
| Assessment: | $141000 |
| Assessment Year: | 2024 |
| Maintenance Fee: | 571.41 |
| Address: | 1333 Mary St North , Unit 70, Oshawa, L1G 6Z3, Ontario |
| Province/State: | Ontario |
| Condo Corporation No | DCC |
| Level | 1 |
| Unit No | 70 |
| Directions/Cross Streets: | Taunton/Mary |
| Rooms: | 5 |
| Rooms +: | 1 |
| Bedrooms: | 3 |
| Bedrooms +: | |
| Kitchens: | 1 |
| Family Room: | N |
| Basement: | Finished |
| Approximatly Age: | 31-50 |
| Property Type: | Condo Townhouse |
| Style: | 2-Storey |
| Exterior: | Alum Siding, Brick |
| Garage Type: | None |
| Garage(/Parking)Space: | 0.00 |
| Drive Parking Spaces: | 1 |
| Park #1 | |
| Parking Spot: | 70 |
| Parking Type: | Exclusive |
| Exposure: | W |
| Balcony: | None |
| Locker: | None |
| Pet Permited: | Restrict |
| Retirement Home: | N |
| Approximatly Age: | 31-50 |
| Approximatly Square Footage: | 900-999 |
| Building Amenities: | Bbqs Allowed, Visitor Parking |
| Property Features: | Public Trans, Rec Centre, School |
| Maintenance: | 571.41 |
| Hydro Included: | Y |
| Water Included: | Y |
| Common Elements Included: | Y |
| Parking Included: | Y |
| Building Insurance Included: | Y |
| Fireplace/Stove: | N |
| Heat Source: | Gas |
| Heat Type: | Forced Air |
| Central Air Conditioning: | None |
| Laundry Level: | Lower |
$
%
Years
This calculator is for demonstration purposes only. Always consult a professional
financial advisor before making personal financial decisions.
| Although the information displayed is believed to be accurate, no warranties or representations are made of any kind. |
| RE/MAX JAZZ INC. |
|
|

Deepak Sharma
Broker
Dir:
647-229-0670
Bus:
905-554-0101
| Virtual Tour | Book Showing | Email a Friend |
Jump To:
At a Glance:
| Type: | Condo - Condo Townhouse |
| Area: | Durham |
| Municipality: | Oshawa |
| Neighbourhood: | Centennial |
| Style: | 2-Storey |
| Approximate Age: | 31-50 |
| Tax: | $1,940 |
| Maintenance Fee: | $571.41 |
| Beds: | 3 |
| Baths: | 1 |
| Fireplace: | N |
Locatin Map:
Payment Calculator:

