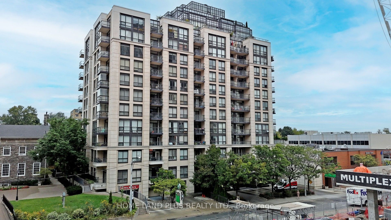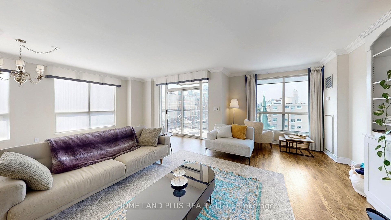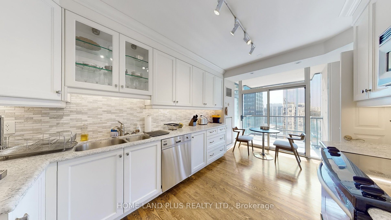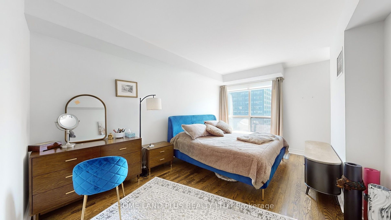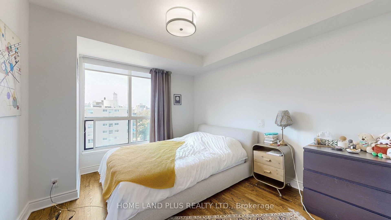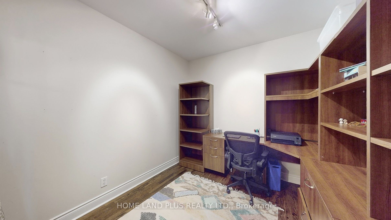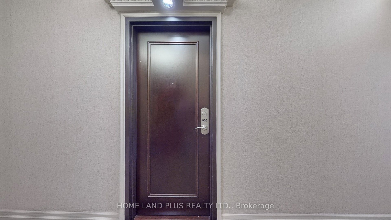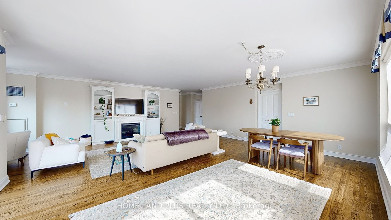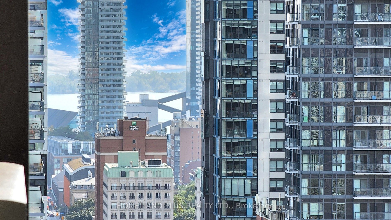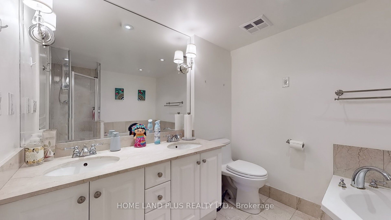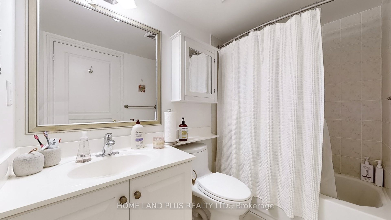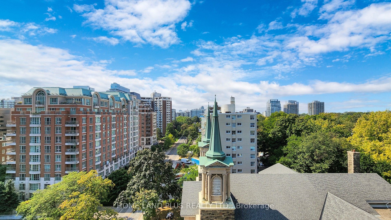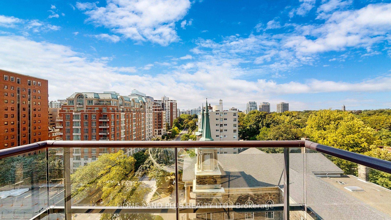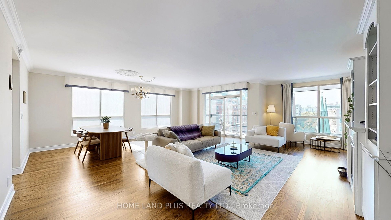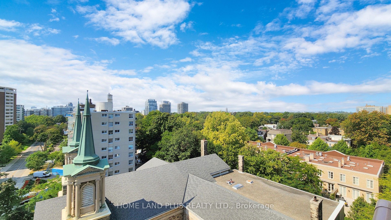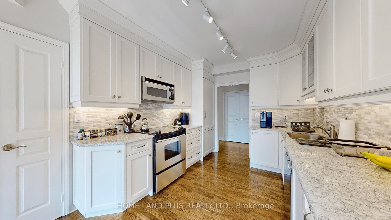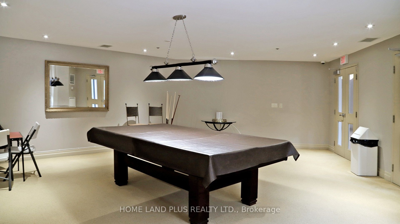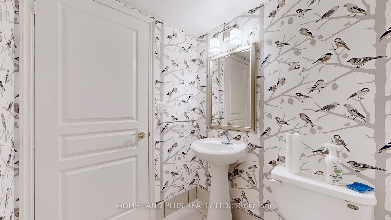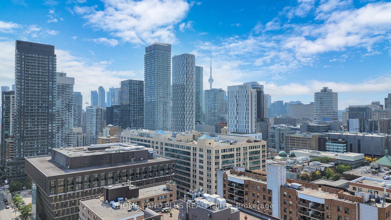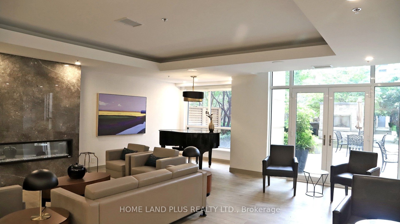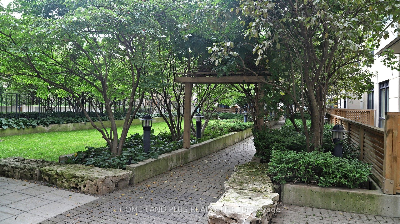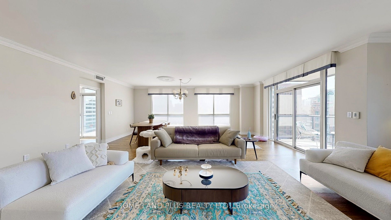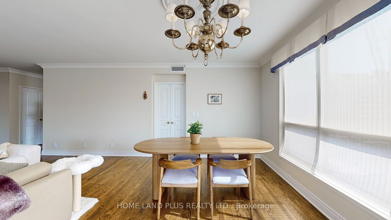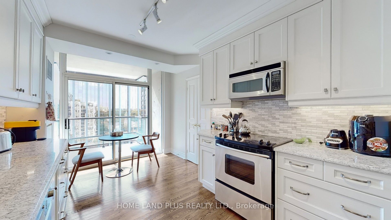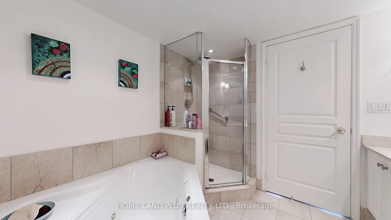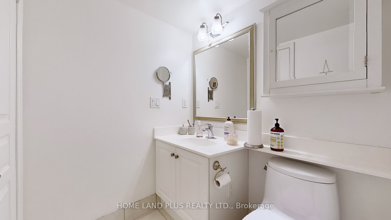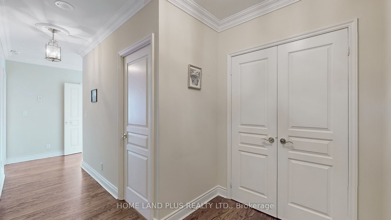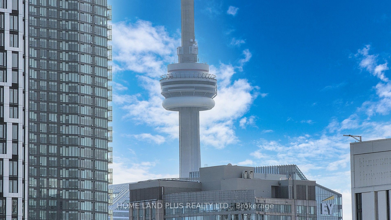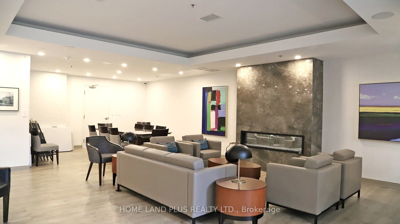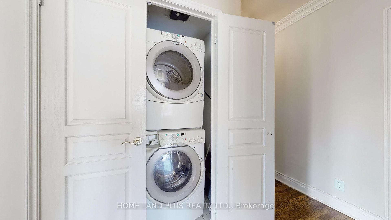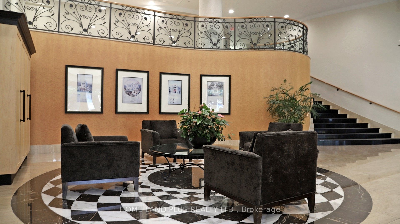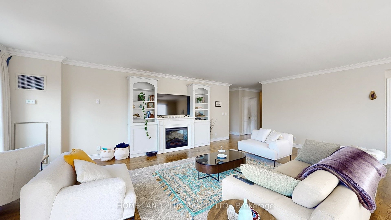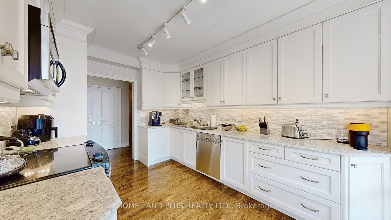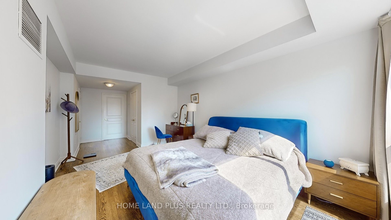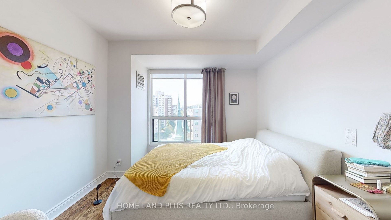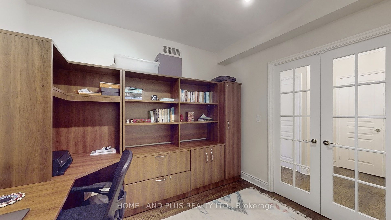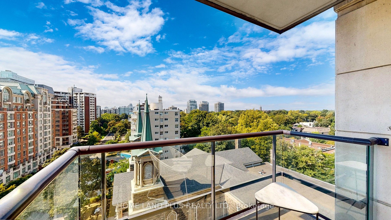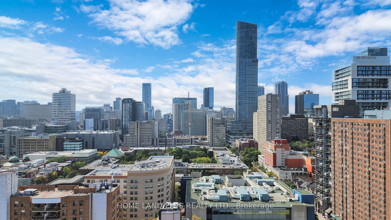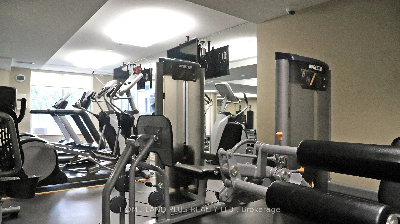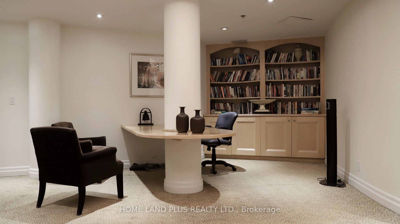$1,699,000
Available - For Sale
Listing ID: C9362604
10 Delisle Ave , Unit 906, Toronto, M4V 3C6, Ontario
| Exclusive Southwest Corner Unit at The St. Clair! Experience refined living in this expansive 1,732 sq.ft. luxury suite, boasting 2 generously sized bedrooms, a large den/office with elegant French doors and custom-built cabinetry, plus 3 well-appointed bathrooms. The renovated eat-in kitchen opens onto two full balconies, offering peaceful views over Deer Park.The bright and open living/dining area features beautifully refinished hardwood floors, an electric fireplace, and a custom-designed mantle with built-ins. The primary bedroom retreat is bathed in natural light from its southern exposure, featuring a walk-in closet and a lavish 5-piece ensuite. The west-facing second bedroom also offers a walk-in closet and a private 4-piece ensuite. Additional perks include in-suite laundry, parking, and a locker.The building provides top-tier amenities such as 24-hour concierge service, media, exercise, meeting, and recreation rooms, as well as a serene garden retreat. Situated in the highly sought-after Yonge & St. Clair area, you're steps from boutique shops, fine dining, and the subway, with Yorkville and downtown just minutes away. |
| Extras: Miele Refrig,Kitchenaid S/S Stove,Miele S/S Dishwasher,Panasonic Microwave,Whirlpool Stacked Washer & Dryer,Closet Organizers,Window Covers, Elect. Light Fixtures, Wall Unit & Electric Fplce In Lr & Wall Units In Den |
| Price | $1,699,000 |
| Taxes: | $7349.00 |
| Maintenance Fee: | 1914.76 |
| Address: | 10 Delisle Ave , Unit 906, Toronto, M4V 3C6, Ontario |
| Province/State: | Ontario |
| Condo Corporation No | TSCC |
| Level | 9 |
| Unit No | 6 |
| Directions/Cross Streets: | Yonge St And St Clair Ave |
| Rooms: | 7 |
| Bedrooms: | 2 |
| Bedrooms +: | 1 |
| Kitchens: | 1 |
| Family Room: | N |
| Basement: | None |
| Property Type: | Condo Apt |
| Style: | Apartment |
| Exterior: | Concrete |
| Garage Type: | Underground |
| Garage(/Parking)Space: | 1.00 |
| Drive Parking Spaces: | 1 |
| Park #1 | |
| Parking Spot: | 37 |
| Parking Type: | Owned |
| Legal Description: | Level D / #37 |
| Exposure: | Sw |
| Balcony: | Open |
| Locker: | Owned |
| Pet Permited: | Restrict |
| Approximatly Square Footage: | 1600-1799 |
| Building Amenities: | Bike Storage, Concierge, Exercise Room, Games Room, Party/Meeting Room, Rooftop Deck/Garden |
| Property Features: | Library, Other, Park, Place Of Worship, Public Transit, School |
| Maintenance: | 1914.76 |
| Water Included: | Y |
| Common Elements Included: | Y |
| Parking Included: | Y |
| Building Insurance Included: | Y |
| Fireplace/Stove: | N |
| Heat Source: | Electric |
| Heat Type: | Heat Pump |
| Central Air Conditioning: | Central Air |
| Laundry Level: | Main |
| Elevator Lift: | Y |
$
%
Years
This calculator is for demonstration purposes only. Always consult a professional
financial advisor before making personal financial decisions.
| Although the information displayed is believed to be accurate, no warranties or representations are made of any kind. |
| HOME LAND PLUS REALTY LTD. |
|
|

Deepak Sharma
Broker
Dir:
647-229-0670
Bus:
905-554-0101
| Virtual Tour | Book Showing | Email a Friend |
Jump To:
At a Glance:
| Type: | Condo - Condo Apt |
| Area: | Toronto |
| Municipality: | Toronto |
| Neighbourhood: | Yonge-St. Clair |
| Style: | Apartment |
| Tax: | $7,349 |
| Maintenance Fee: | $1,914.76 |
| Beds: | 2+1 |
| Baths: | 3 |
| Garage: | 1 |
| Fireplace: | N |
Locatin Map:
Payment Calculator:

