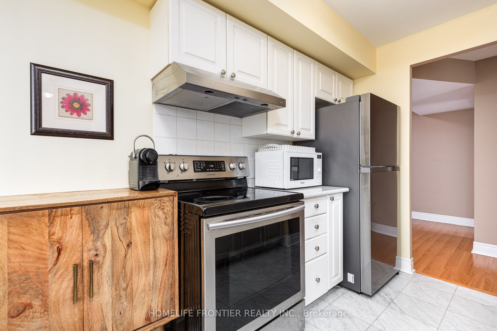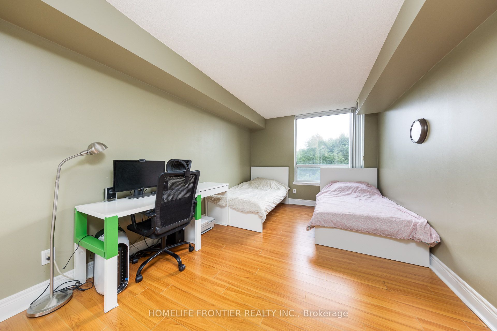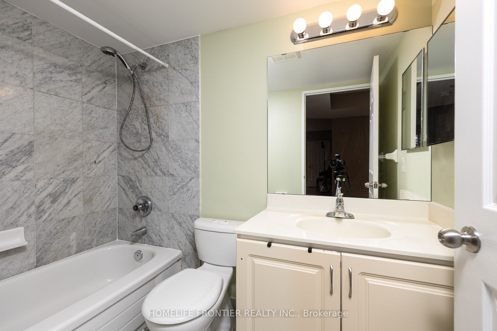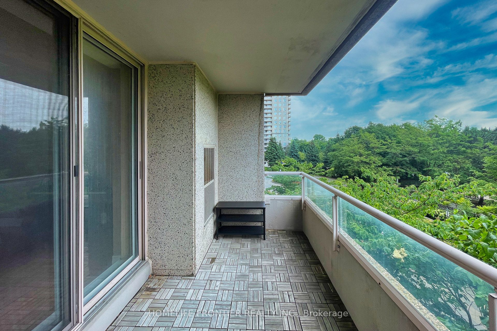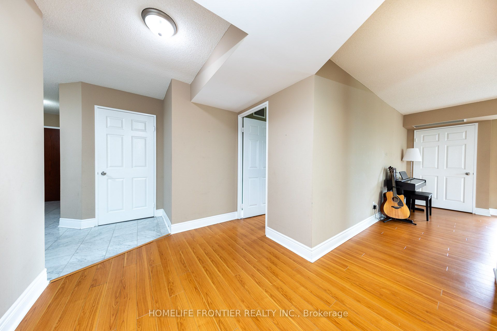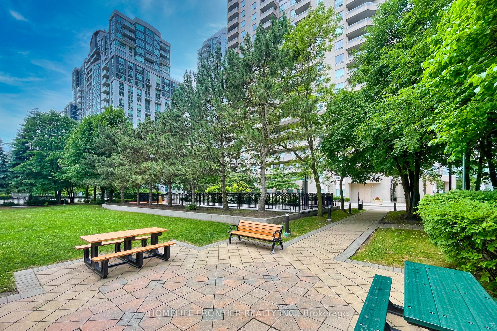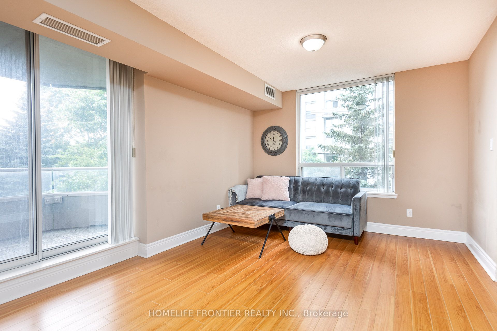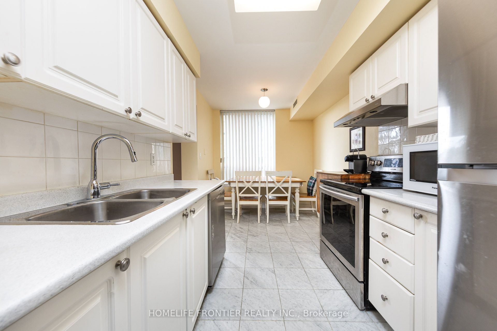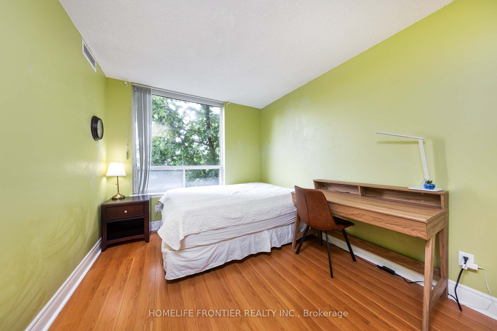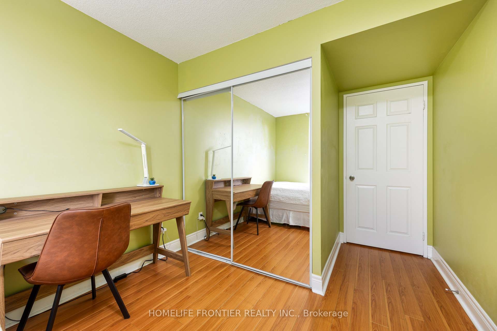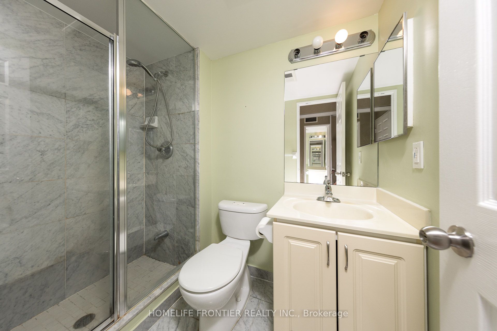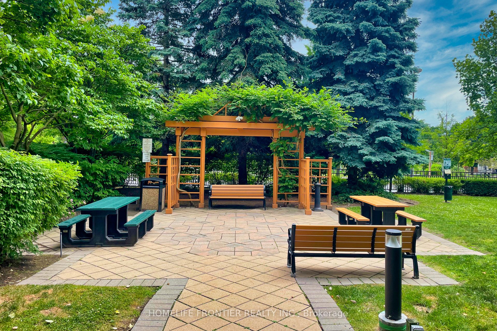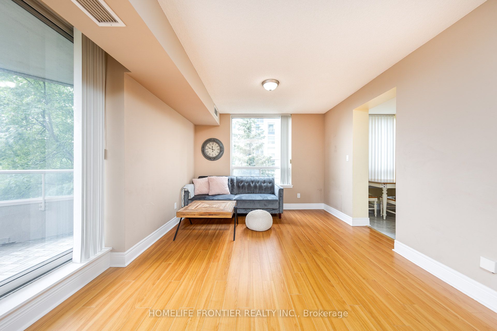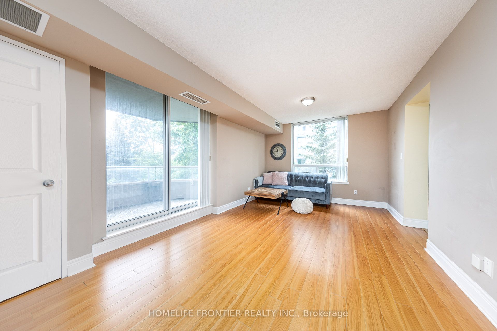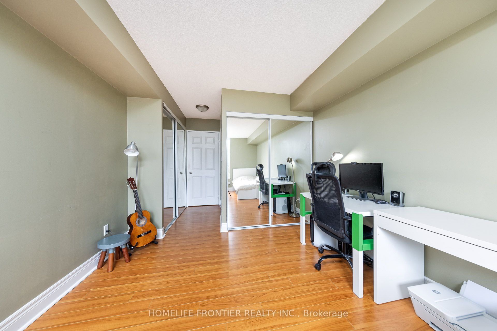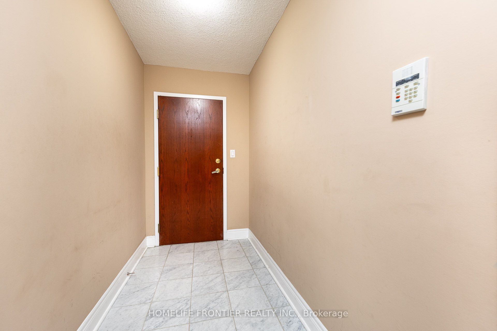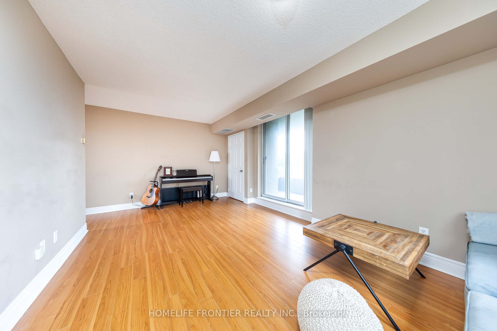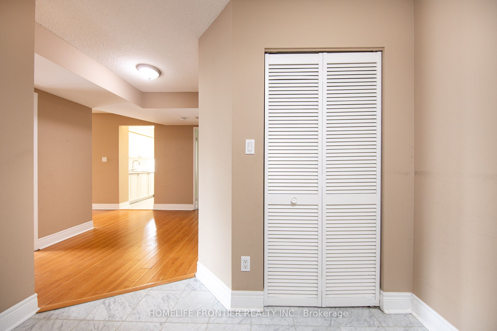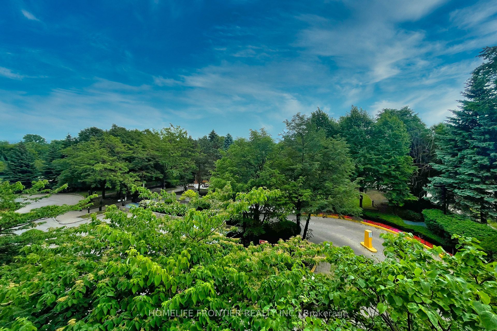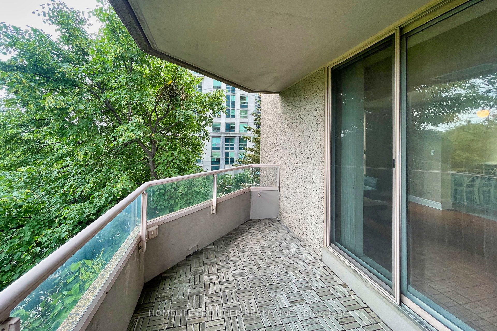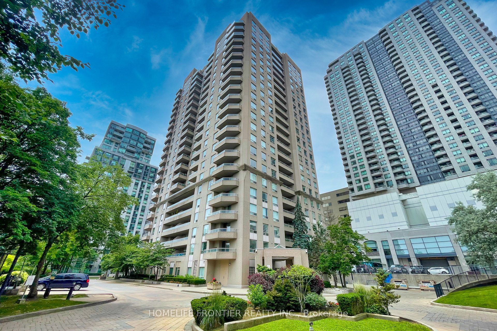$799,900
Available - For Sale
Listing ID: C9362538
18 Hillcrest Ave , Unit 305, Toronto, M2N 6T5, Ontario
| Presenting an exquisite 2 Bed & 2 Bath, Bright & Airy S/E corner suite located in the highly desirable Yonge and Empress neighborhood, within the Great School Zone(Earl Haig SS and McKee PS). A charming breakfast area, perfect for casual dining and morning routines. The Prim br is designed with two generous double closets and a private 3-piece ensuite bathroom. The functional layout offers separate br areas, ensuring privacy and comfort. Convenience with direct access to the subway and Empress Walk, Library, Cityhall etc. making it the epitome of urban living. This sun-drenched suite spans approximately 1,072 square feet and includes a large balcony with serene treetop views. It also includes the rare advantage of "2-car tandem parking". Residents will enjoy access to an array of amenities, including a state-of-the-art gym and a squash court, ensuring a luxurious and active lifestyle. |
| Extras: Existing Fridge, Electric Stove & Range Hood, Built-In Dishwasher, Washer & Dryer, All Elf's & Window Coverings. |
| Price | $799,900 |
| Taxes: | $3640.80 |
| Maintenance Fee: | 759.97 |
| Address: | 18 Hillcrest Ave , Unit 305, Toronto, M2N 6T5, Ontario |
| Province/State: | Ontario |
| Condo Corporation No | MTCC |
| Level | 3 |
| Unit No | 5 |
| Locker No | 114 |
| Directions/Cross Streets: | Yonge/Empress |
| Rooms: | 5 |
| Bedrooms: | 2 |
| Bedrooms +: | |
| Kitchens: | 1 |
| Family Room: | N |
| Basement: | None |
| Property Type: | Condo Apt |
| Style: | Apartment |
| Exterior: | Concrete |
| Garage Type: | Underground |
| Garage(/Parking)Space: | 2.00 |
| Drive Parking Spaces: | 2 |
| Park #1 | |
| Parking Type: | Owned |
| Legal Description: | C 39 |
| Exposure: | Se |
| Balcony: | Open |
| Locker: | Owned |
| Pet Permited: | Restrict |
| Approximatly Square Footage: | 1200-1399 |
| Building Amenities: | Concierge, Gym, Squash/Racquet Court, Visitor Parking |
| Property Features: | Arts Centre, Library, Public Transit, School |
| Maintenance: | 759.97 |
| CAC Included: | Y |
| Water Included: | Y |
| Common Elements Included: | Y |
| Parking Included: | Y |
| Building Insurance Included: | Y |
| Fireplace/Stove: | N |
| Heat Source: | Gas |
| Heat Type: | Forced Air |
| Central Air Conditioning: | Central Air |
| Ensuite Laundry: | Y |
$
%
Years
This calculator is for demonstration purposes only. Always consult a professional
financial advisor before making personal financial decisions.
| Although the information displayed is believed to be accurate, no warranties or representations are made of any kind. |
| HOMELIFE FRONTIER REALTY INC. |
|
|

Deepak Sharma
Broker
Dir:
647-229-0670
Bus:
905-554-0101
| Book Showing | Email a Friend |
Jump To:
At a Glance:
| Type: | Condo - Condo Apt |
| Area: | Toronto |
| Municipality: | Toronto |
| Neighbourhood: | Willowdale East |
| Style: | Apartment |
| Tax: | $3,640.8 |
| Maintenance Fee: | $759.97 |
| Beds: | 2 |
| Baths: | 2 |
| Garage: | 2 |
| Fireplace: | N |
Locatin Map:
Payment Calculator:

