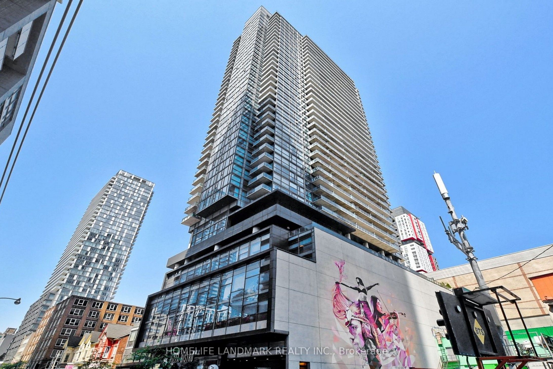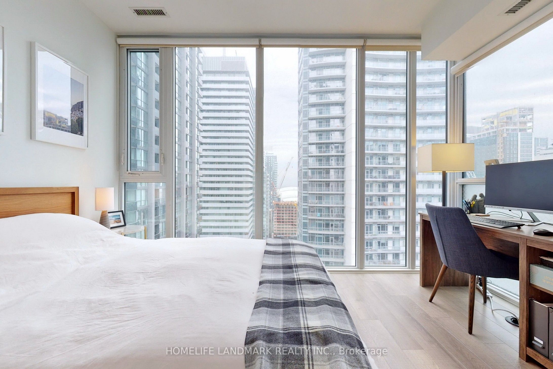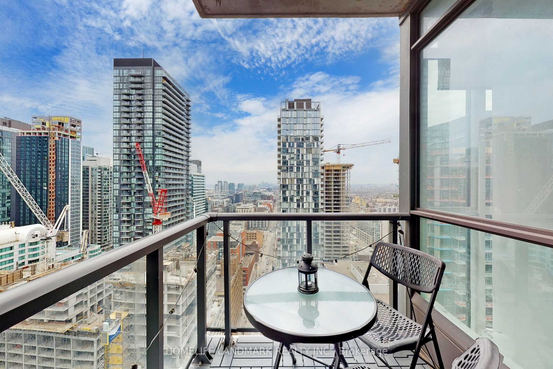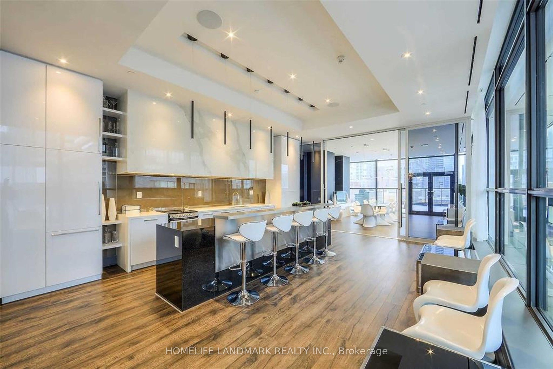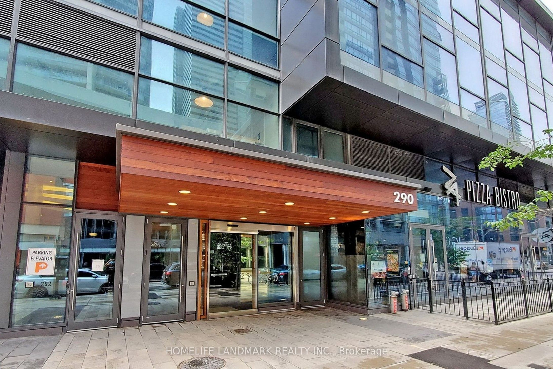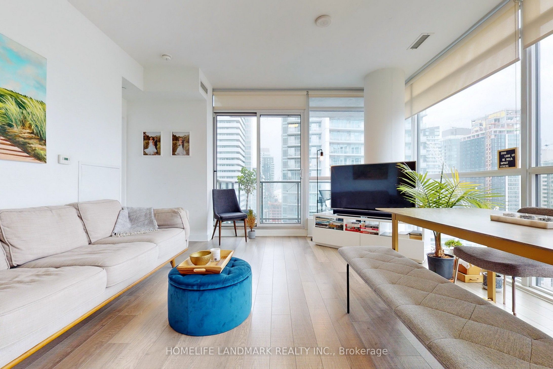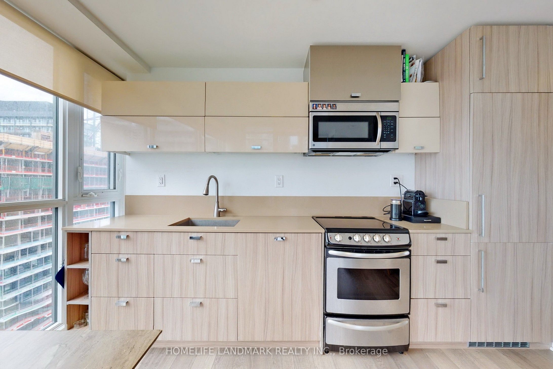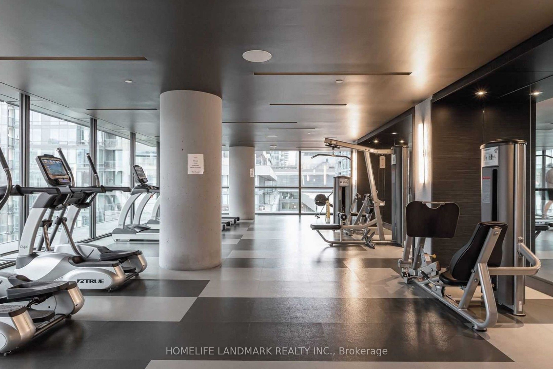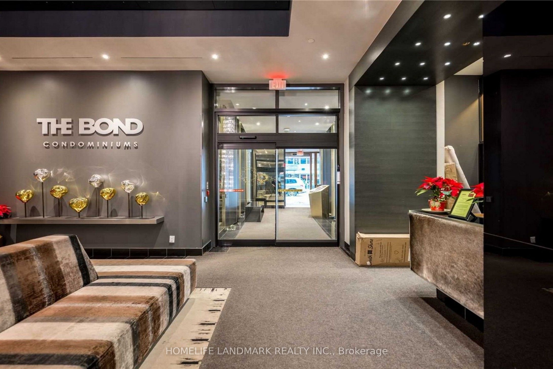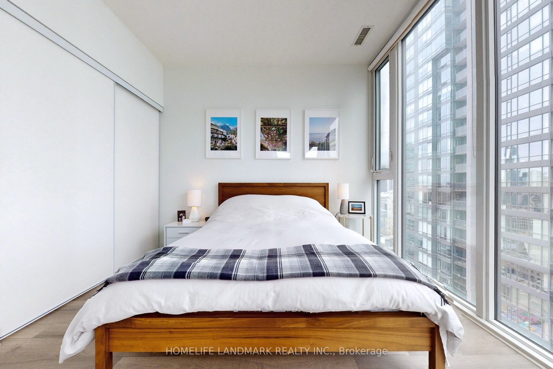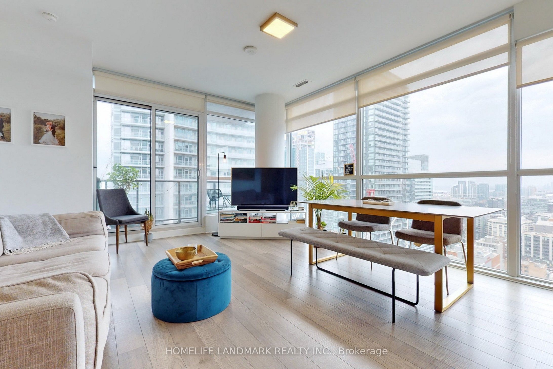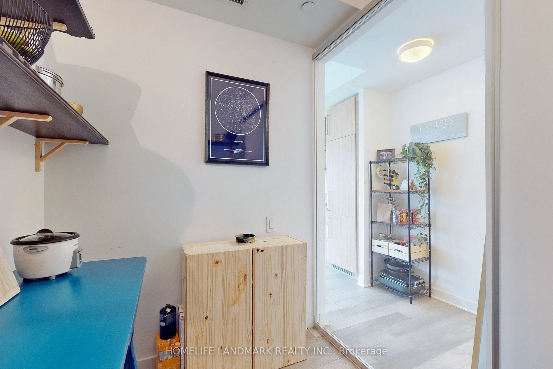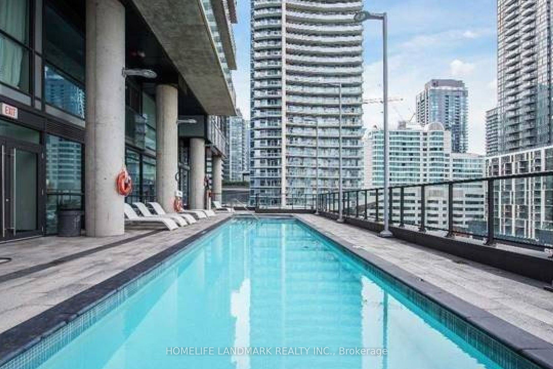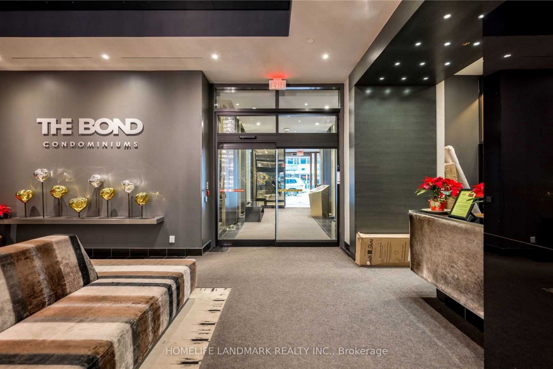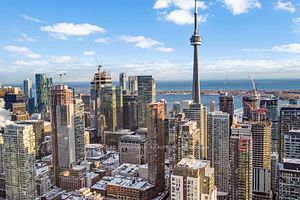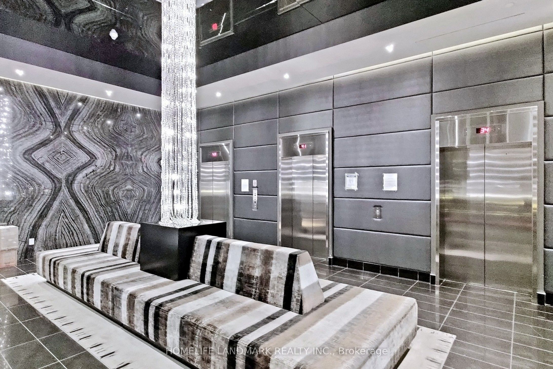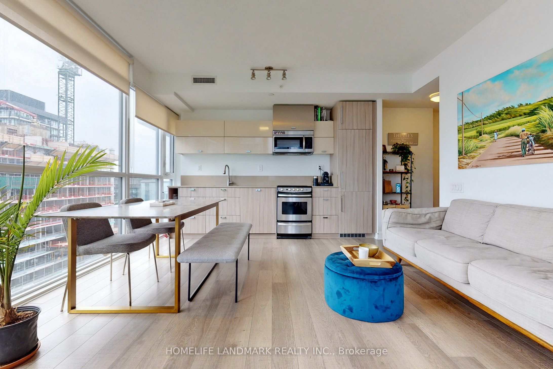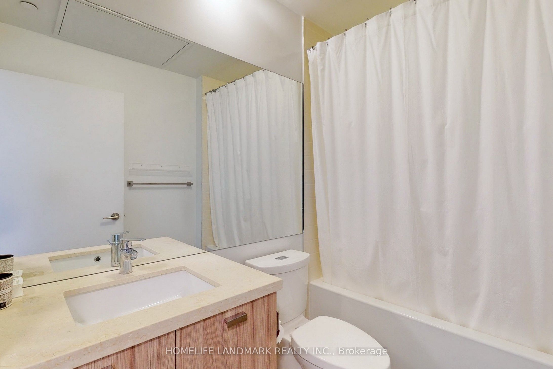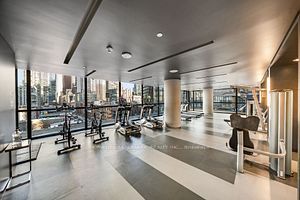$788,900
Available - For Sale
Listing ID: C9362507
290 Adelaide St West , Unit 2911, Toronto, M5V 1P6, Ontario
| Look no further! Rarely Find Luxury South/West Corner 1+Den Suite On Preimium High Floor W/Wrap Around Floor To Ceiling Windows, Full Of Sunlights & Incredible City Views. Sleek & Modern Kitchen W/Integrated Appliances, The Largest Sized 1+Den Suite In The Building. 9 Ft Ceilings, One Of The Best Layout W/Den As a Seperate Rm. Very Spacious and Bright Living Area. Steps To Tiff, Financial District, Rogers Centre, Ttc Subways, Underground Path Concourse! Close to U.of T. and OCAD. 100 Walk & Transit Score. Unbeatable Value at Toronto's Most Sought-After Live/Work/Entertainment Hub! |
| Extras: B/I Fridge, Stove, Dishwasher, Microwave, Washer/Dryer, All Elf & Window Coverings. New Paintings. Amazing Amenities: Gym, Outdoor Pool & Bbq Area, Billards Room, Party Room,Golf Simulator, Tanning Deck, Visitor Parking,Sauna, Guest Suites. |
| Price | $788,900 |
| Taxes: | $3271.41 |
| Assessment Year: | 2024 |
| Maintenance Fee: | 504.52 |
| Address: | 290 Adelaide St West , Unit 2911, Toronto, M5V 1P6, Ontario |
| Province/State: | Ontario |
| Condo Corporation No | TSCP |
| Level | 29 |
| Unit No | 11 |
| Directions/Cross Streets: | Adelaide St W & John St |
| Rooms: | 5 |
| Bedrooms: | 1 |
| Bedrooms +: | 1 |
| Kitchens: | 1 |
| Family Room: | N |
| Basement: | None |
| Property Type: | Condo Apt |
| Style: | Apartment |
| Exterior: | Concrete |
| Garage Type: | Underground |
| Garage(/Parking)Space: | 0.00 |
| Drive Parking Spaces: | 0 |
| Park #1 | |
| Parking Type: | None |
| Exposure: | Sw |
| Balcony: | Open |
| Locker: | None |
| Pet Permited: | Restrict |
| Retirement Home: | N |
| Approximatly Square Footage: | 700-799 |
| Building Amenities: | Concierge, Gym, Outdoor Pool, Party/Meeting Room, Rooftop Deck/Garden, Sauna |
| Property Features: | Arts Centre, Hospital, Park, Public Transit |
| Maintenance: | 504.52 |
| Water Included: | Y |
| Common Elements Included: | Y |
| Heat Included: | Y |
| Condo Tax Included: | Y |
| Building Insurance Included: | Y |
| Fireplace/Stove: | N |
| Heat Source: | Gas |
| Heat Type: | Forced Air |
| Central Air Conditioning: | Central Air |
| Laundry Level: | Main |
| Ensuite Laundry: | Y |
$
%
Years
This calculator is for demonstration purposes only. Always consult a professional
financial advisor before making personal financial decisions.
| Although the information displayed is believed to be accurate, no warranties or representations are made of any kind. |
| HOMELIFE LANDMARK REALTY INC. |
|
|

Deepak Sharma
Broker
Dir:
647-229-0670
Bus:
905-554-0101
| Book Showing | Email a Friend |
Jump To:
At a Glance:
| Type: | Condo - Condo Apt |
| Area: | Toronto |
| Municipality: | Toronto |
| Neighbourhood: | Waterfront Communities C1 |
| Style: | Apartment |
| Tax: | $3,271.41 |
| Maintenance Fee: | $504.52 |
| Beds: | 1+1 |
| Baths: | 1 |
| Fireplace: | N |
Locatin Map:
Payment Calculator:

