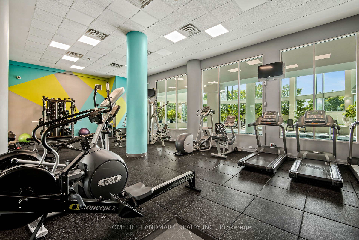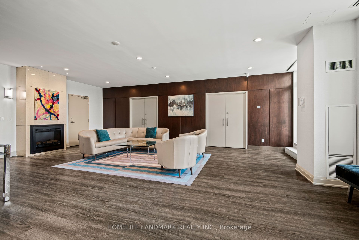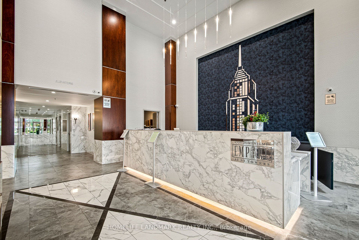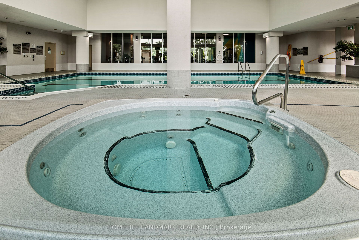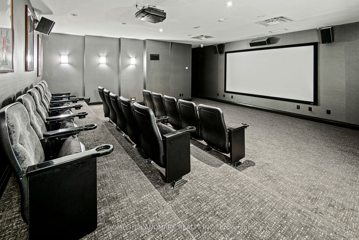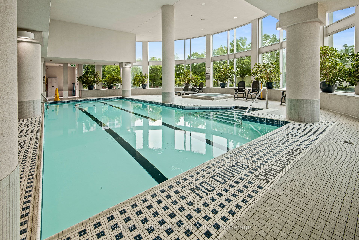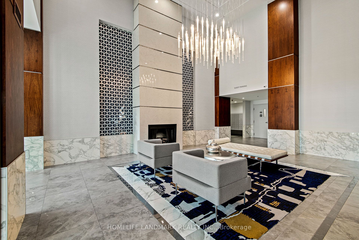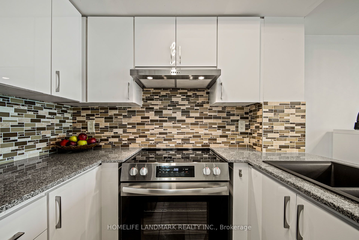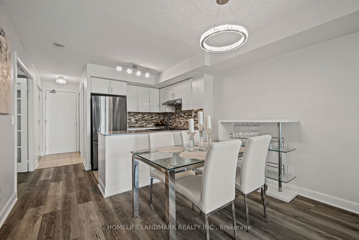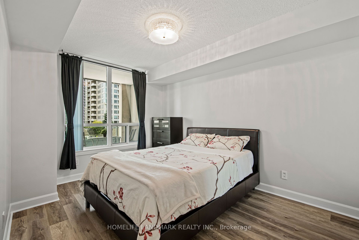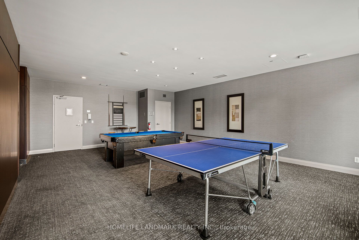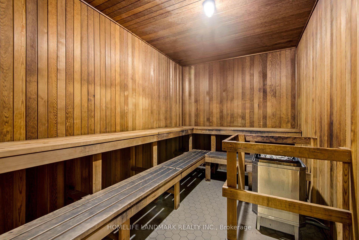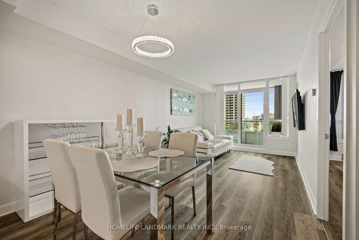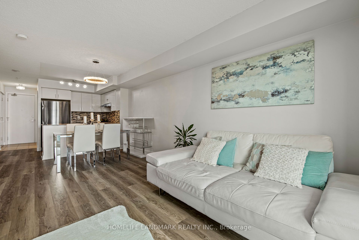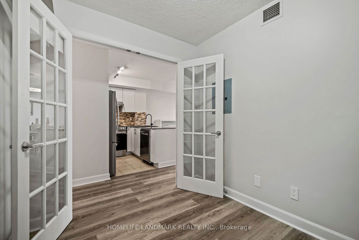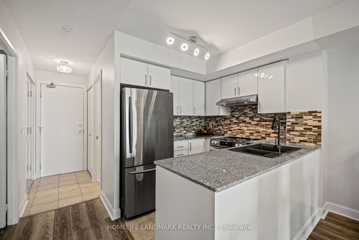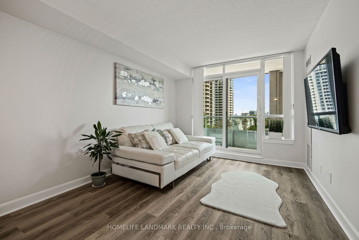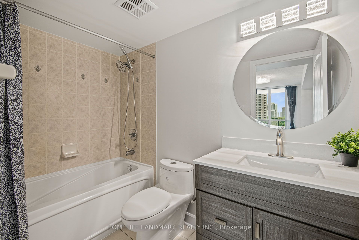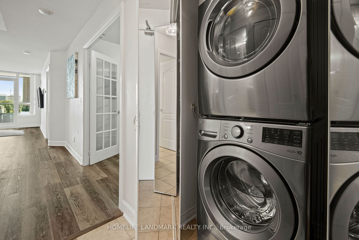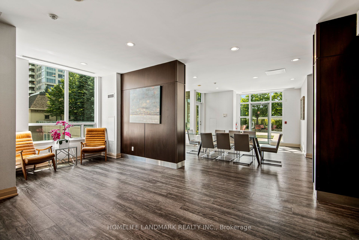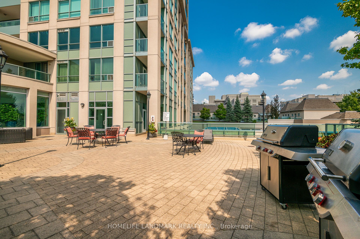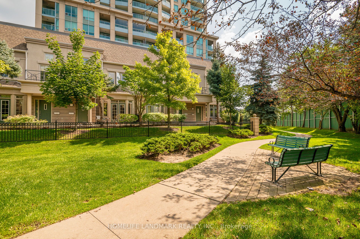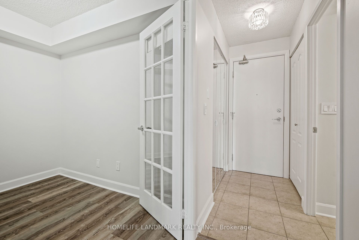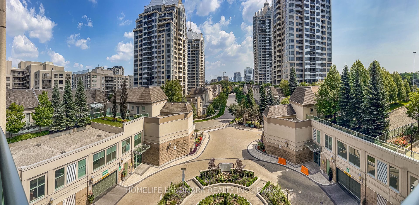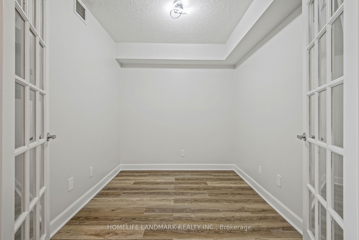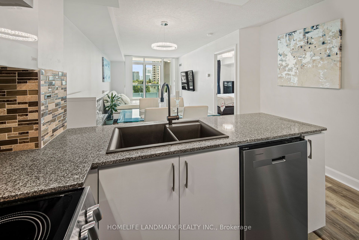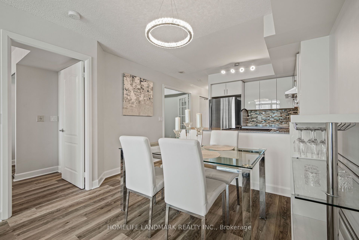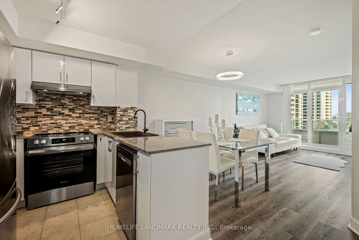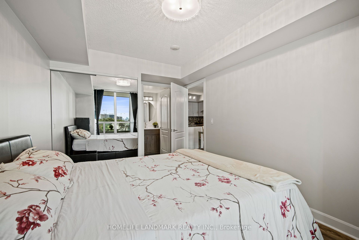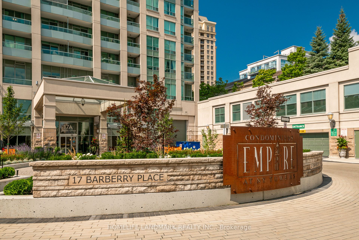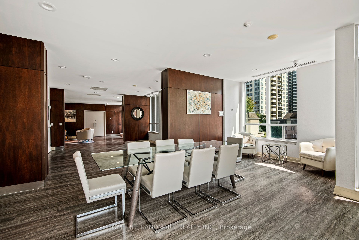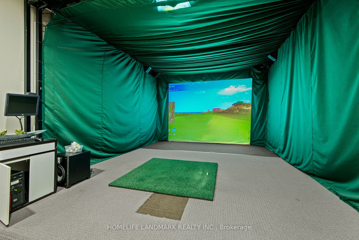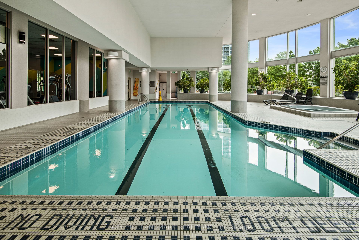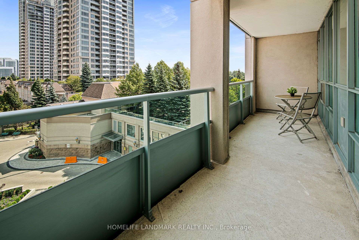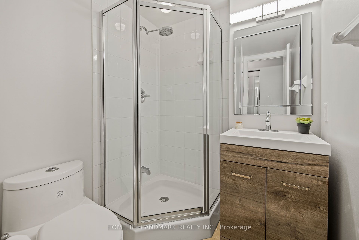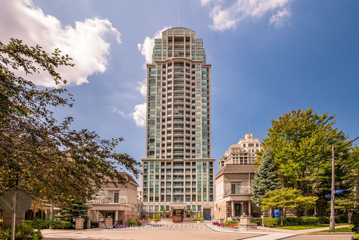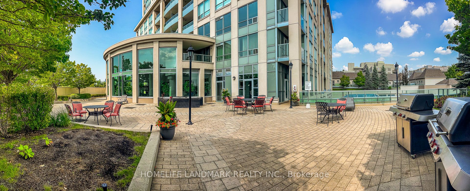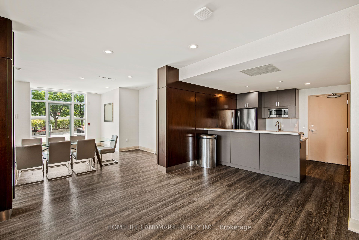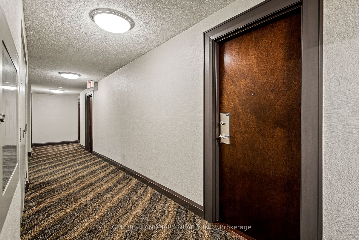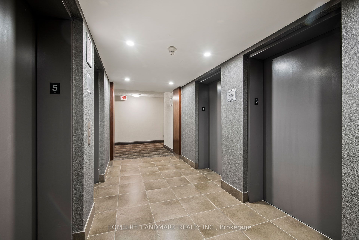$695,000
Available - For Sale
Listing ID: C9362502
17 Barberry Pl , Unit 505, Toronto, M2K 3E2, Ontario
| Welcome to this stunning 1-bedroom + den condo at Bayview and Sheppard, nestled in the coveted Bayview Village community of Toronto. This recently renovated gem features a versatile large den with double French doors, perfect for a home office, baby's room, or second bedroom. The unit boasts a spacious, open-concept living and dining area, complemented by new vinyl flooring, modern appliances and light fixtures, and fresh trim and paint throughout. Enjoy the convenience of having two full bathrooms, enhancing comfort and privacy. Both bathrooms have been beautifully updated, offering contemporary fixtures and finishes. The well-designed kitchen features sleek, new appliances and ample cabinetry for all your culinary needs. The unit also includes a private balcony with unobstructed sunrise east views, ideal for relaxing or entertaining. Additional features include a single underground parking spot and a dedicated storage locker, adding to the unit's practicality and convenience. Residents can take advantage of premium building amenities such as a fitness center, swimming pool, party room, and 24-hour concierge service. Located in the vibrant Bayview Village, you'll have easy access to upscale shopping, dining, and entertainment, with efficient transit and major highways nearby. This condo represents a perfect blend of modern living and urban convenience in one of Toronto's most desirable neighborhoods. Don't miss this opportunity! |
| Extras: A building to live and play, enjoy vast amenities including concierge, visitor parking, indoor pool, gym/ exercise room, sauna, games rooms (billiards and ping pong), golf simulator, party/meeting rooms, guest suites, rooftop patio, & more! |
| Price | $695,000 |
| Taxes: | $2496.00 |
| Maintenance Fee: | 622.00 |
| Address: | 17 Barberry Pl , Unit 505, Toronto, M2K 3E2, Ontario |
| Province/State: | Ontario |
| Condo Corporation No | TSCC |
| Level | 5 |
| Unit No | 505 |
| Directions/Cross Streets: | Bayview/Sheppard |
| Rooms: | 5 |
| Bedrooms: | 1 |
| Bedrooms +: | 1 |
| Kitchens: | 1 |
| Family Room: | N |
| Basement: | Other |
| Property Type: | Condo Apt |
| Style: | Apartment |
| Exterior: | Concrete |
| Garage Type: | Underground |
| Garage(/Parking)Space: | 1.00 |
| Drive Parking Spaces: | 1 |
| Park #1 | |
| Parking Type: | Owned |
| Exposure: | E |
| Balcony: | Open |
| Locker: | Owned |
| Pet Permited: | Restrict |
| Approximatly Square Footage: | 700-799 |
| Maintenance: | 622.00 |
| CAC Included: | Y |
| Water Included: | Y |
| Common Elements Included: | Y |
| Heat Included: | Y |
| Parking Included: | Y |
| Building Insurance Included: | Y |
| Fireplace/Stove: | N |
| Heat Source: | Gas |
| Heat Type: | Forced Air |
| Central Air Conditioning: | Central Air |
$
%
Years
This calculator is for demonstration purposes only. Always consult a professional
financial advisor before making personal financial decisions.
| Although the information displayed is believed to be accurate, no warranties or representations are made of any kind. |
| HOMELIFE LANDMARK REALTY INC. |
|
|

Deepak Sharma
Broker
Dir:
647-229-0670
Bus:
905-554-0101
| Virtual Tour | Book Showing | Email a Friend |
Jump To:
At a Glance:
| Type: | Condo - Condo Apt |
| Area: | Toronto |
| Municipality: | Toronto |
| Neighbourhood: | Bayview Village |
| Style: | Apartment |
| Tax: | $2,496 |
| Maintenance Fee: | $622 |
| Beds: | 1+1 |
| Baths: | 2 |
| Garage: | 1 |
| Fireplace: | N |
Locatin Map:
Payment Calculator:

